Große Baby- und Kinderzimmer Ideen und Design

Großes Maritimes Kinderzimmer mit weißer Wandfarbe, Teppichboden, grauem Boden, gewölbter Decke und Holzdielenwänden in Grand Rapids
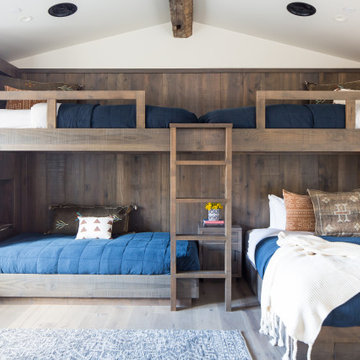
Mountain Modern Bunk Room with full sized built-in bunk beds.
Großes, Neutrales Rustikales Kinderzimmer mit Schlafplatz, weißer Wandfarbe, hellem Holzboden und grauem Boden
Großes, Neutrales Rustikales Kinderzimmer mit Schlafplatz, weißer Wandfarbe, hellem Holzboden und grauem Boden

Girls Bedroom who loves musical theatre. Painted in Sherwin Williams potentially Purple. Upholstered Daybed Custom Drapery and nightstands.
Großes Klassisches Kinderzimmer mit Schlafplatz, lila Wandfarbe, Teppichboden und grauem Boden in Houston
Großes Klassisches Kinderzimmer mit Schlafplatz, lila Wandfarbe, Teppichboden und grauem Boden in Houston
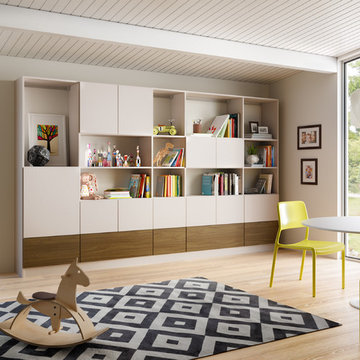
Neutrales, Großes Modernes Jugendzimmer mit Spielecke, braunem Holzboden, beiger Wandfarbe und beigem Boden in Miami
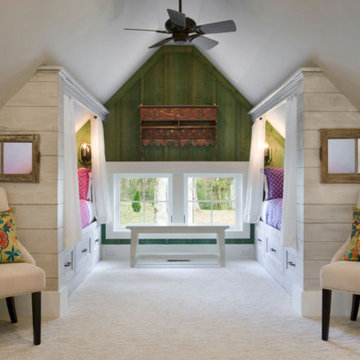
Großes Landhausstil Mädchenzimmer mit Schlafplatz, weißer Wandfarbe und Teppichboden in Sonstige

Oak and sage green finishes are paired for this bespoke bunk bed designed for a special little boy. Underbed storage is provided for books and toys and a useful nook and light built in for comfortable bedtimes.

Un loft immense, dans un ancien garage, à rénover entièrement pour moins de 250 euros par mètre carré ! Il a fallu ruser.... les anciens propriétaires avaient peint les murs en vert pomme et en violet, aucun sol n'était semblable à l'autre.... l'uniformisation s'est faite par le choix d'un beau blanc mat partout, sols murs et plafonds, avec un revêtement de sol pour usage commercial qui a permis de proposer de la résistance tout en conservant le bel aspect des lattes de parquet (en réalité un parquet flottant de très mauvaise facture, qui semble ainsi du parquet massif simplement peint). Le blanc a aussi apporté de la luminosité et une impression de calme, d'espace et de quiétude, tout en jouant au maximum de la luminosité naturelle dans cet ancien garage où les seules fenêtres sont des fenêtres de toit qui laissent seulement voir le ciel. La salle de bain était en carrelage marron, remplacé par des carreaux émaillés imitation zelliges ; pour donner du cachet et un caractère unique au lieu, les meubles ont été maçonnés sur mesure : plan vasque dans la salle de bain, bibliothèque dans le salon de lecture, vaisselier dans l'espace dinatoire, meuble de rangement pour les jouets dans le coin des enfants. La cuisine ne pouvait pas être refaite entièrement pour une question de budget, on a donc simplement remplacé les portes blanches laquées d'origine par du beau pin huilé et des poignées industrielles. Toujours pour respecter les contraintes financières de la famille, les meubles et accessoires ont été dans la mesure du possible chinés sur internet ou aux puces. Les nouveaux propriétaires souhaitaient un univers industriels campagnard, un sentiment de maison de vacances en noir, blanc et bois. Seule exception : la chambre d'enfants (une petite fille et un bébé) pour laquelle une estrade sur mesure a été imaginée, avec des rangements en dessous et un espace pour la tête de lit du berceau. Le papier peint Rebel Walls à l'ambiance sylvestre complète la déco, très nature et poétique.

Großes Modernes Mädchenzimmer mit Spielecke, weißer Wandfarbe, Teppichboden und weißem Boden in Chicago

В детской комнате желтый шкаф из Iкеа, который искали пол года по всем сайтам, так как к моменту ремонта он оказался снят с производства, прекрасно уживается с авторской мебелью спроектированной по эскизам архитектора. На низкой столешнице-подоконнике можно устраивать рыцарские баталии или смотреть на отбывающие поезда и закаты.
Мебель в спальне сделана на заказ по эскизам архитектора.
Стилист: Татьяна Гедике
Фото: Сергей Красюк

Großes, Neutrales Klassisches Kinderzimmer mit Spielecke, weißer Wandfarbe, Vinylboden und braunem Boden in Dallas

Large playroom accessed from secrete door in child's bedroom
Großes Klassisches Jungszimmer mit Spielecke, Teppichboden, gewölbter Decke, weißer Wandfarbe und blauem Boden in Chicago
Großes Klassisches Jungszimmer mit Spielecke, Teppichboden, gewölbter Decke, weißer Wandfarbe und blauem Boden in Chicago
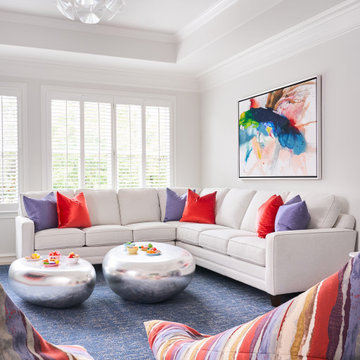
Photo Credit: Stephen Karlisch
Großes Maritimes Kinderzimmer mit Spielecke in Sonstige
Großes Maritimes Kinderzimmer mit Spielecke in Sonstige
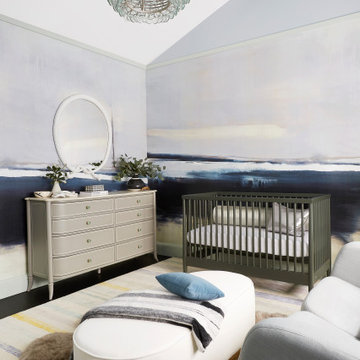
Großes Klassisches Babyzimmer mit bunten Wänden und schwarzem Boden in Los Angeles
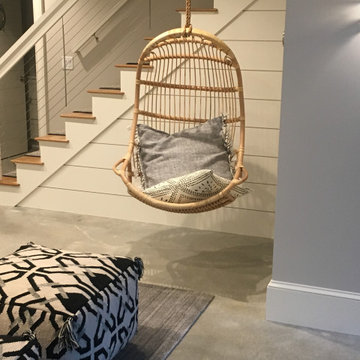
Großes, Neutrales Maritimes Jugendzimmer mit Spielecke, grauer Wandfarbe, Betonboden und grauem Boden in Boston

Design by Buckminster Green
Push to open storage for kid's play space and art room
Großes, Neutrales Modernes Kinderzimmer mit weißer Wandfarbe, Teppichboden, grauem Boden und Spielecke in Philadelphia
Großes, Neutrales Modernes Kinderzimmer mit weißer Wandfarbe, Teppichboden, grauem Boden und Spielecke in Philadelphia
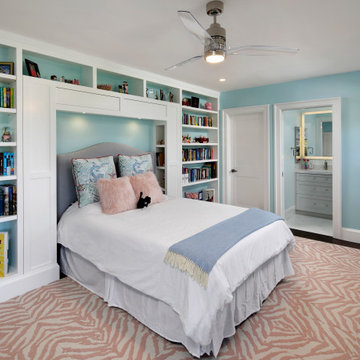
Kids bedroom - daughter's room. Custom designed built-in bookcase to surround bed with hidden shelves and integral lighting. Added an en-suite full bathroom of each kids' bedroom.
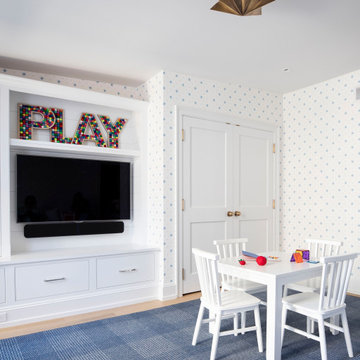
Großes, Neutrales Klassisches Kinderzimmer mit Spielecke, bunten Wänden, hellem Holzboden und beigem Boden in Philadelphia
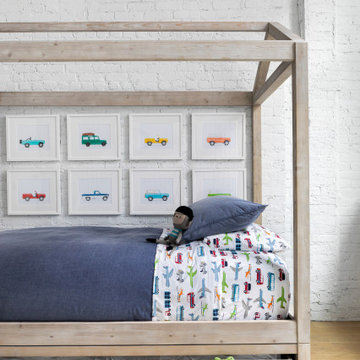
Light and transitional loft living for a young family in Dumbo, Brooklyn.
Großes Modernes Jungszimmer mit Schlafplatz, weißer Wandfarbe, hellem Holzboden und braunem Boden in New York
Großes Modernes Jungszimmer mit Schlafplatz, weißer Wandfarbe, hellem Holzboden und braunem Boden in New York

Intentional. Elevated. Artisanal.
With three children under the age of 5, our clients were starting to feel the confines of their Pacific Heights home when the expansive 1902 Italianate across the street went on the market. After learning the home had been recently remodeled, they jumped at the chance to purchase a move-in ready property. We worked with them to infuse the already refined, elegant living areas with subtle edginess and handcrafted details, and also helped them reimagine unused space to delight their little ones.
Elevated furnishings on the main floor complement the home’s existing high ceilings, modern brass bannisters and extensive walnut cabinetry. In the living room, sumptuous emerald upholstery on a velvet side chair balances the deep wood tones of the existing baby grand. Minimally and intentionally accessorized, the room feels formal but still retains a sharp edge—on the walls moody portraiture gets irreverent with a bold paint stroke, and on the the etagere, jagged crystals and metallic sculpture feel rugged and unapologetic. Throughout the main floor handcrafted, textured notes are everywhere—a nubby jute rug underlies inviting sofas in the family room and a half-moon mirror in the living room mixes geometric lines with flax-colored fringe.
On the home’s lower level, we repurposed an unused wine cellar into a well-stocked craft room, with a custom chalkboard, art-display area and thoughtful storage. In the adjoining space, we installed a custom climbing wall and filled the balance of the room with low sofas, plush area rugs, poufs and storage baskets, creating the perfect space for active play or a quiet reading session. The bold colors and playful attitudes apparent in these spaces are echoed upstairs in each of the children’s imaginative bedrooms.
Architect + Developer: McMahon Architects + Studio, Photographer: Suzanna Scott Photography

This children's room has an exposed brick wall feature with a pink ombre design, a built-in bench with storage below the window, and light wood flooring.
Große Baby- und Kinderzimmer Ideen und Design
1

