Große Badezimmer mit grüner Wandfarbe Ideen und Design
Suche verfeinern:
Budget
Sortieren nach:Heute beliebt
1 – 20 von 5.496 Fotos

Großes Maritimes Badezimmer En Suite mit Schrankfronten im Shaker-Stil, dunklen Holzschränken, Eckdusche, Wandtoilette mit Spülkasten, grünen Fliesen, weißen Fliesen, Metrofliesen, grüner Wandfarbe, Porzellan-Bodenfliesen, Unterbauwaschbecken, Quarzwerkstein-Waschtisch, braunem Boden und offener Dusche in Indianapolis

Master Bathroom vanity custom cabinetry built with dal tile porcelain vein cut flooring San Michele Crema and Taj Mahal quartzite counters wall color is Sherwin Williams Silver Strand 7057 Custom Cabinetry made for client and Trim Alabaster Sherwin Williams 7008. Towel Ring Addison Collection from Delta.

Großes Modernes Duschbad mit offenen Schränken, Nasszelle, Wandtoilette, grüner Wandfarbe, Wandwaschbecken, Schiebetür-Duschabtrennung, Einzelwaschbecken und schwebendem Waschtisch in Moskau

The toilet is in a separate room. The door has an etched glass panel that provides both light and privacy.
Großes Klassisches Badezimmer En Suite mit flächenbündigen Schrankfronten, hellbraunen Holzschränken, bodengleicher Dusche, Toilette mit Aufsatzspülkasten, weißen Fliesen, Keramikfliesen, Keramikboden, Unterbauwaschbecken, Quarzit-Waschtisch, grauem Boden, offener Dusche, weißer Waschtischplatte, Doppelwaschbecken, eingebautem Waschtisch, grüner Wandfarbe und WC-Raum in San Francisco
Großes Klassisches Badezimmer En Suite mit flächenbündigen Schrankfronten, hellbraunen Holzschränken, bodengleicher Dusche, Toilette mit Aufsatzspülkasten, weißen Fliesen, Keramikfliesen, Keramikboden, Unterbauwaschbecken, Quarzit-Waschtisch, grauem Boden, offener Dusche, weißer Waschtischplatte, Doppelwaschbecken, eingebautem Waschtisch, grüner Wandfarbe und WC-Raum in San Francisco

Das Wellnessbad wird als Bad en Suite über den Schlafbereich der Dachgeschossebene durch eine doppelflügelige Schiebetür betreten. Die geschickte Anordnung des Doppelwaschtischs mit der dahinter liegenden Großraumdusche, der Panoramasauna mit Ganzglaswänden sowie der optisch freistehenden Badewanne nutzen den Raum mit Dachschräge optimal aus, so dass ein großzügiger Raumeindruck entsteht, dabei bleibt sogar Fläche für einen zukünftigen Schminkplatz übrig. Die warmtonigen Wandfarben stehen im harmonischen Dialog mit den Hölzern der Sauna und der Schrankeinbauten sowie mit den dunklen, großformatigen Fliesen.
Die Sauna wurde maßgenau unter der Dachschräge des Wellnessbades eingebaut. Zum Raum hin nur durch Glasflächen abgeteilt, wird sie nicht als störender Kasten im Raum wahrgenommen, sondern bildet mit diesem eine Einheit. Dieser Eindruck wird dadurch verstärkt, dass die untere Sitzbank auf der Schmalseite der Sauna in gleicher Höhe und Tiefe scheinbar durch das Glas hindurch in das anschließende Lowboard übergeht, in das die Badewanne partiell freistehend eingeschoben ist. Die großformatigen Bodenfliesen des Bades wurden zum selben Zweck in der Sauna weitergeführt. Die Glaswände stehen haargenau im Verlauf der Fliesenfugen.

photography by Matthew Placek
Großes Klassisches Badezimmer En Suite mit Löwenfuß-Badewanne, offener Dusche, grünen Fliesen, Keramikfliesen, grüner Wandfarbe, Keramikboden, Sockelwaschbecken, grünem Boden und Falttür-Duschabtrennung in New York
Großes Klassisches Badezimmer En Suite mit Löwenfuß-Badewanne, offener Dusche, grünen Fliesen, Keramikfliesen, grüner Wandfarbe, Keramikboden, Sockelwaschbecken, grünem Boden und Falttür-Duschabtrennung in New York
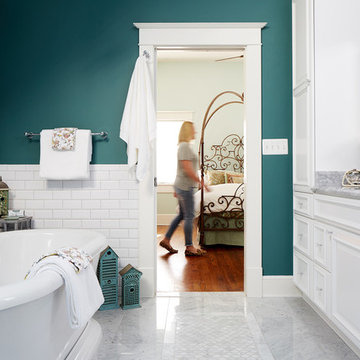
Project Developer April Case Underwood
https://www.houzz.com/pro/awood21/april-case-underwood
Designer Elena Eskandari
https://www.houzz.com/pro/eeskandari/elena-eskandari-case-design-remodeling-inc
Photography by Stacy Zarin Goldberg
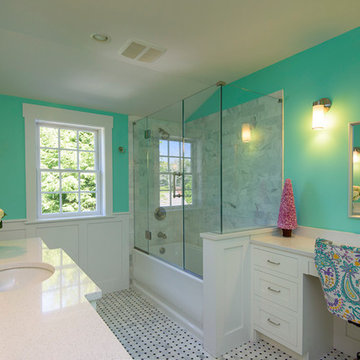
Design Builders & Remodeling is a one stop shop operation. From the start, design solutions are strongly rooted in practical applications and experience. Project planning takes into account the realities of the construction process and mindful of your established budget. All the work is centralized in one firm reducing the chances of costly or time consuming surprises. A solid partnership with solid professionals to help you realize your dreams for a new or improved home.
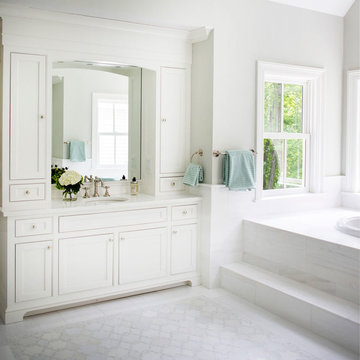
Neil Landino
Großes Maritimes Badezimmer En Suite mit Schrankfronten mit vertiefter Füllung, weißen Schränken, Einbaubadewanne, weißen Fliesen, Steinfliesen, grüner Wandfarbe, Marmorboden und Marmor-Waschbecken/Waschtisch in New York
Großes Maritimes Badezimmer En Suite mit Schrankfronten mit vertiefter Füllung, weißen Schränken, Einbaubadewanne, weißen Fliesen, Steinfliesen, grüner Wandfarbe, Marmorboden und Marmor-Waschbecken/Waschtisch in New York
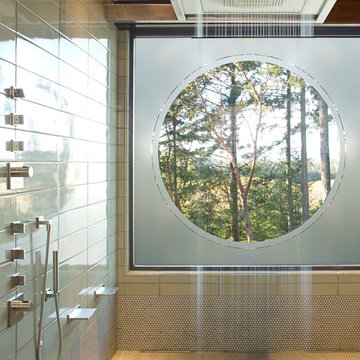
James Hall Photography
Großes Modernes Badezimmer En Suite mit offener Dusche, beigen Fliesen, Keramikfliesen, grüner Wandfarbe, Mosaik-Bodenfliesen und offener Dusche in San Francisco
Großes Modernes Badezimmer En Suite mit offener Dusche, beigen Fliesen, Keramikfliesen, grüner Wandfarbe, Mosaik-Bodenfliesen und offener Dusche in San Francisco

J Allen Smith Design / Build
Großes Klassisches Langes und schmales Badezimmer En Suite mit Unterbauwaschbecken, weißen Schränken, Unterbauwanne, Eckdusche, grauen Fliesen, Marmorfliesen, grüner Wandfarbe, Marmorboden, Marmor-Waschbecken/Waschtisch, weißem Boden und Falttür-Duschabtrennung in Washington, D.C.
Großes Klassisches Langes und schmales Badezimmer En Suite mit Unterbauwaschbecken, weißen Schränken, Unterbauwanne, Eckdusche, grauen Fliesen, Marmorfliesen, grüner Wandfarbe, Marmorboden, Marmor-Waschbecken/Waschtisch, weißem Boden und Falttür-Duschabtrennung in Washington, D.C.

The accessible bathroom has flush transitions, a curbless shower with a folding seat, a 48" x 32" drop-in soaker tub with a high-speed, virtual tub spout, a TOTO toilet with bidet and auto open/close lid, and a vanity with a customized top for wheelchair access.

We used the concept of a European wet room to maximize shower space. The natural and aqua color scheme is carried through here and seen in the unique tile inset. The straight lines of the brick set tile are offset by the organic pebble floor.

In the primary bath, a collaborative effort resulted in a serene retreat featuring mirrored accents to enhance brightness and eliminate the need for traditional vanity lights. By eschewing a built-in tub and opting for minimalist design elements, the space exudes a sense of tranquility and harmony.
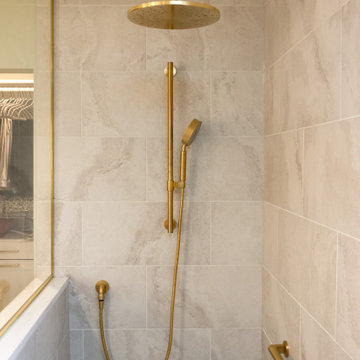
Master bathroom remodel by Advance Design Studio. Smart features include: warm floors, Kohler Eir toilet, medicine cabinets, and shower.
Großes Klassisches Badezimmer En Suite mit Schrankfronten im Shaker-Stil, grauen Schränken, bodengleicher Dusche, Bidet, grüner Wandfarbe, Unterbauwaschbecken, offener Dusche, Doppelwaschbecken und eingebautem Waschtisch in Chicago
Großes Klassisches Badezimmer En Suite mit Schrankfronten im Shaker-Stil, grauen Schränken, bodengleicher Dusche, Bidet, grüner Wandfarbe, Unterbauwaschbecken, offener Dusche, Doppelwaschbecken und eingebautem Waschtisch in Chicago
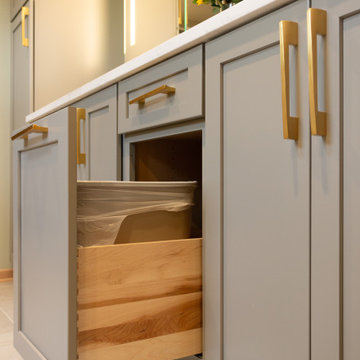
Master bathroom remodel by Advance Design Studio. Smart features include: warm floors, Kohler Eir toilet, medicine cabinets, and shower.
Großes Klassisches Badezimmer En Suite mit Schrankfronten im Shaker-Stil, grauen Schränken, bodengleicher Dusche, Bidet, grüner Wandfarbe, Unterbauwaschbecken, offener Dusche, Doppelwaschbecken und eingebautem Waschtisch in Chicago
Großes Klassisches Badezimmer En Suite mit Schrankfronten im Shaker-Stil, grauen Schränken, bodengleicher Dusche, Bidet, grüner Wandfarbe, Unterbauwaschbecken, offener Dusche, Doppelwaschbecken und eingebautem Waschtisch in Chicago

Project Description:
Step into the embrace of nature with our latest bathroom design, "Jungle Retreat." This expansive bathroom is a harmonious fusion of luxury, functionality, and natural elements inspired by the lush greenery of the jungle.
Bespoke His and Hers Black Marble Porcelain Basins:
The focal point of the space is a his & hers bespoke black marble porcelain basin atop a 160cm double drawer basin unit crafted in Italy. The real wood veneer with fluted detailing adds a touch of sophistication and organic charm to the design.
Brushed Brass Wall-Mounted Basin Mixers:
Wall-mounted basin mixers in brushed brass with scrolled detailing on the handles provide a luxurious touch, creating a visual link to the inspiration drawn from the jungle. The juxtaposition of black marble and brushed brass adds a layer of opulence.
Jungle and Nature Inspiration:
The design draws inspiration from the jungle and nature, incorporating greens, wood elements, and stone components. The overall palette reflects the serenity and vibrancy found in natural surroundings.
Spacious Walk-In Shower:
A generously sized walk-in shower is a centrepiece, featuring tiled flooring and a rain shower. The design includes niches for toiletry storage, ensuring a clutter-free environment and adding functionality to the space.
Floating Toilet and Basin Unit:
Both the toilet and basin unit float above the floor, contributing to the contemporary and open feel of the bathroom. This design choice enhances the sense of space and allows for easy maintenance.
Natural Light and Large Window:
A large window allows ample natural light to flood the space, creating a bright and airy atmosphere. The connection with the outdoors brings an additional layer of tranquillity to the design.
Concrete Pattern Tiles in Green Tone:
Wall and floor tiles feature a concrete pattern in a calming green tone, echoing the lush foliage of the jungle. This choice not only adds visual interest but also contributes to the overall theme of nature.
Linear Wood Feature Tile Panel:
A linear wood feature tile panel, offset behind the basin unit, creates a cohesive and matching look. This detail complements the fluted front of the basin unit, harmonizing with the overall design.
"Jungle Retreat" is a testament to the seamless integration of luxury and nature, where bespoke craftsmanship meets organic inspiration. This bathroom invites you to unwind in a space that transcends the ordinary, offering a tranquil retreat within the comforts of your home.
.

Großes Uriges Badezimmer En Suite mit flächenbündigen Schrankfronten, hellbraunen Holzschränken, Duschnische, Toilette mit Aufsatzspülkasten, grünen Fliesen, Keramikfliesen, grüner Wandfarbe, Mosaik-Bodenfliesen, Einbauwaschbecken, Speckstein-Waschbecken/Waschtisch, buntem Boden, Falttür-Duschabtrennung, schwarzer Waschtischplatte, Duschbank, Doppelwaschbecken und eingebautem Waschtisch in Minneapolis

We added monochrome patterned floor tiles, white tongue & groove panelling, green walls and and a dark blue cast iron bateau bath to the primary en-suite of the Isle of Wight project

Großes Kinderbad mit flächenbündigen Schrankfronten, hellbraunen Holzschränken, freistehender Badewanne, Nasszelle, Toilette mit Aufsatzspülkasten, grünen Fliesen, Keramikfliesen, grüner Wandfarbe, Porzellan-Bodenfliesen, integriertem Waschbecken, Mineralwerkstoff-Waschtisch, weißem Boden, offener Dusche, weißer Waschtischplatte, Duschbank, Doppelwaschbecken, schwebendem Waschtisch und Tapetenwänden in Montreal
Große Badezimmer mit grüner Wandfarbe Ideen und Design
1