Große Badezimmer mit japanischer Badewanne Ideen und Design
Suche verfeinern:
Budget
Sortieren nach:Heute beliebt
1 – 20 von 774 Fotos

Nader Essa Photography
Großes Modernes Badezimmer En Suite mit japanischer Badewanne, weißer Wandfarbe, grauen Fliesen, Schieferboden und offener Dusche in San Diego
Großes Modernes Badezimmer En Suite mit japanischer Badewanne, weißer Wandfarbe, grauen Fliesen, Schieferboden und offener Dusche in San Diego

wet room includes open shower and soaking tub.
Photo: Bay Area VR - Eli Poblitz
Großes Modernes Badezimmer En Suite mit japanischer Badewanne, bodengleicher Dusche, beigen Fliesen, roten Fliesen, Keramikfliesen, beiger Wandfarbe, Keramikboden und braunem Boden in San Francisco
Großes Modernes Badezimmer En Suite mit japanischer Badewanne, bodengleicher Dusche, beigen Fliesen, roten Fliesen, Keramikfliesen, beiger Wandfarbe, Keramikboden und braunem Boden in San Francisco
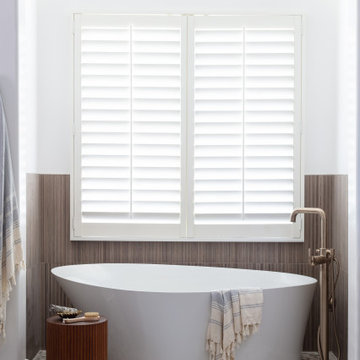
These first-time parents wanted to create a sanctuary in their home, a place to retreat and enjoy some self-care after a long day. They were inspired by the simplicity and natural elements found in wabi-sabi design so we took those basic elements and created a spa-like getaway.

This stunning master bathroom takes the cake. Complete with a makeup desk, linen closet, full shower, and Japanese style bathtub, this Master Suite has it all!
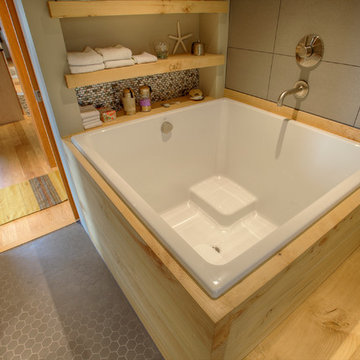
The homeowners' dreamed of an Ofuro style soaking tub. We worked together to make that a reality. Our employees custom milled a surround of Ofuro cedar for the soaking tub. The steps are removable for cleaning and to lessen the occurrence of trapped moisture. The shelves are also custom cedar with a "fish scale" tile backing.

Großes Modernes Badezimmer En Suite mit japanischer Badewanne, Zementfliesen, dunklem Holzboden, flächenbündigen Schrankfronten, dunklen Holzschränken, offener Dusche, Toilette mit Aufsatzspülkasten, weißer Wandfarbe, integriertem Waschbecken und Mineralwerkstoff-Waschtisch in New York

A Luxury and spacious Primary en-suite renovation with a Japanses bath, a walk in shower with shower seat and double sink floating vanity, in a simple Scandinavian design with warm wood tones to add warmth and richness.
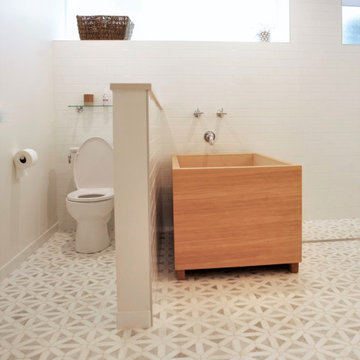
Großes Klassisches Badezimmer mit japanischer Badewanne, Wandtoilette mit Spülkasten, weißen Fliesen, Metrofliesen, weißer Wandfarbe, Porzellan-Bodenfliesen und buntem Boden in Seattle
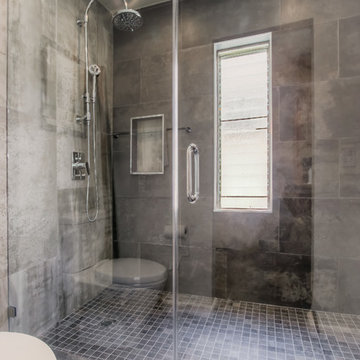
Großes Modernes Badezimmer En Suite mit offenen Schränken, hellbraunen Holzschränken, japanischer Badewanne, Duschnische, grauen Fliesen, Keramikfliesen, grauer Wandfarbe, Betonboden, Aufsatzwaschbecken, Waschtisch aus Holz, grauem Boden und Falttür-Duschabtrennung in Los Angeles

Großes Asiatisches Badezimmer En Suite mit japanischer Badewanne, bodengleicher Dusche und Falttür-Duschabtrennung in San Francisco

Upon moving to a new home, this couple chose to convert two small guest baths into one large luxurious space including a Japanese soaking tub and custom glass shower with rainfall spout. Two floating vanities in a walnut finish topped with composite countertops and integrated sinks flank each wall. Due to the pitched walls, Barbara worked with both an industrial designer and mirror manufacturer to design special clips to mount the vanity mirrors, creating a unique and modern solution in a challenging space.
The mix of travertine floor tiles with glossy cream wainscotting tiles creates a warm and inviting feel in this bathroom. Glass fronted shelving built into the eaves offers extra storage for towels and accessories. A oil-rubbed bronze finish lantern hangs from the dramatic ceiling while matching finish sconces add task lighting to the vanity areas.
This project was featured in Boston Magazine Home Design section entitiled "Spaces: Bathing Beauty" in the March 2018 issue. Click here for a link to the article:
https://www.bostonmagazine.com/property/2018/03/27/elza-b-design-bathroom-transformation/
Photography: Jared Kuzia

Amazing front porch of a modern farmhouse built by Steve Powell Homes (www.stevepowellhomes.com). Photo Credit: David Cannon Photography (www.davidcannonphotography.com)
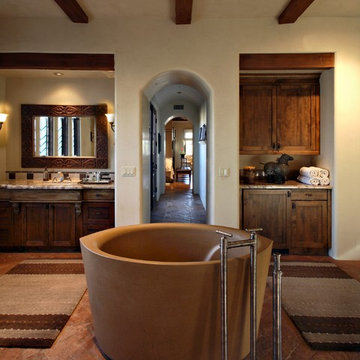
A cast concrete steeping tub with a built-in heater is the focal point in this master bath. The room also includes a sun-filled area to do stretching and maybe a little yoga!
Photography: Pam Singleton

Photography by Illya
Großes Modernes Badezimmer En Suite mit Aufsatzwaschbecken, flächenbündigen Schrankfronten, dunklen Holzschränken, japanischer Badewanne, offener Dusche, Toilette mit Aufsatzspülkasten, grünen Fliesen, Metrofliesen, beiger Wandfarbe, Porzellan-Bodenfliesen, Quarzwerkstein-Waschtisch, beigem Boden, offener Dusche und weißer Waschtischplatte in Phoenix
Großes Modernes Badezimmer En Suite mit Aufsatzwaschbecken, flächenbündigen Schrankfronten, dunklen Holzschränken, japanischer Badewanne, offener Dusche, Toilette mit Aufsatzspülkasten, grünen Fliesen, Metrofliesen, beiger Wandfarbe, Porzellan-Bodenfliesen, Quarzwerkstein-Waschtisch, beigem Boden, offener Dusche und weißer Waschtischplatte in Phoenix
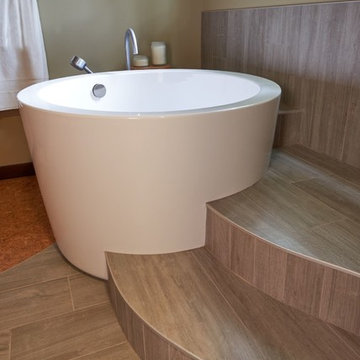
NW Architectural Photography - Dale Lang
Großes Asiatisches Badezimmer En Suite mit japanischer Badewanne, farbigen Fliesen, Keramikfliesen, Korkboden, Unterbauwaschbecken und Quarzwerkstein-Waschtisch in Portland
Großes Asiatisches Badezimmer En Suite mit japanischer Badewanne, farbigen Fliesen, Keramikfliesen, Korkboden, Unterbauwaschbecken und Quarzwerkstein-Waschtisch in Portland

Home and Living Examiner said:
Modern renovation by J Design Group is stunning
J Design Group, an expert in luxury design, completed a new project in Tamarac, Florida, which involved the total interior remodeling of this home. We were so intrigued by the photos and design ideas, we decided to talk to J Design Group CEO, Jennifer Corredor. The concept behind the redesign was inspired by the client’s relocation.
Andrea Campbell: How did you get a feel for the client's aesthetic?
Jennifer Corredor: After a one-on-one with the Client, I could get a real sense of her aesthetics for this home and the type of furnishings she gravitated towards.
The redesign included a total interior remodeling of the client's home. All of this was done with the client's personal style in mind. Certain walls were removed to maximize the openness of the area and bathrooms were also demolished and reconstructed for a new layout. This included removing the old tiles and replacing with white 40” x 40” glass tiles for the main open living area which optimized the space immediately. Bedroom floors were dressed with exotic African Teak to introduce warmth to the space.
We also removed and replaced the outdated kitchen with a modern look and streamlined, state-of-the-art kitchen appliances. To introduce some color for the backsplash and match the client's taste, we introduced a splash of plum-colored glass behind the stove and kept the remaining backsplash with frosted glass. We then removed all the doors throughout the home and replaced with custom-made doors which were a combination of cherry with insert of frosted glass and stainless steel handles.
All interior lights were replaced with LED bulbs and stainless steel trims, including unique pendant and wall sconces that were also added. All bathrooms were totally gutted and remodeled with unique wall finishes, including an entire marble slab utilized in the master bath shower stall.
Once renovation of the home was completed, we proceeded to install beautiful high-end modern furniture for interior and exterior, from lines such as B&B Italia to complete a masterful design. One-of-a-kind and limited edition accessories and vases complimented the look with original art, most of which was custom-made for the home.
To complete the home, state of the art A/V system was introduced. The idea is always to enhance and amplify spaces in a way that is unique to the client and exceeds his/her expectations.
To see complete J Design Group featured article, go to: http://www.examiner.com/article/modern-renovation-by-j-design-group-is-stunning
Living Room,
Dining room,
Master Bedroom,
Master Bathroom,
Powder Bathroom,
Miami Interior Designers,
Miami Interior Designer,
Interior Designers Miami,
Interior Designer Miami,
Modern Interior Designers,
Modern Interior Designer,
Modern interior decorators,
Modern interior decorator,
Miami,
Contemporary Interior Designers,
Contemporary Interior Designer,
Interior design decorators,
Interior design decorator,
Interior Decoration and Design,
Black Interior Designers,
Black Interior Designer,
Interior designer,
Interior designers,
Home interior designers,
Home interior designer,
Daniel Newcomb
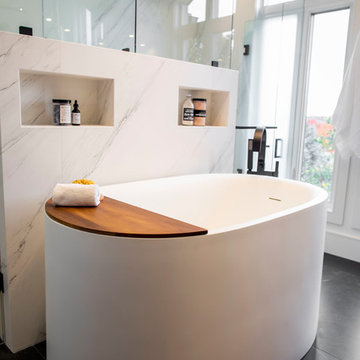
Aia photography
Großes Modernes Badezimmer En Suite mit flächenbündigen Schrankfronten, hellbraunen Holzschränken, japanischer Badewanne, bodengleicher Dusche, Bidet, weißen Fliesen, Porzellanfliesen, weißer Wandfarbe, Porzellan-Bodenfliesen, Aufsatzwaschbecken, Quarzwerkstein-Waschtisch, schwarzem Boden, Falttür-Duschabtrennung und weißer Waschtischplatte in Toronto
Großes Modernes Badezimmer En Suite mit flächenbündigen Schrankfronten, hellbraunen Holzschränken, japanischer Badewanne, bodengleicher Dusche, Bidet, weißen Fliesen, Porzellanfliesen, weißer Wandfarbe, Porzellan-Bodenfliesen, Aufsatzwaschbecken, Quarzwerkstein-Waschtisch, schwarzem Boden, Falttür-Duschabtrennung und weißer Waschtischplatte in Toronto

Master Bath featuring Japanese Soaking Tub (ofuro) and plumbing fixtures by Sonoma Forge. Interiors and construction by Trilogy Partners. Published in Architectural Digest May 2010 Photo Roger Wade Photography

Une belle et grande maison de l’Île Saint Denis, en bord de Seine. Ce qui aura constitué l’un de mes plus gros défis ! Madame aime le pop, le rose, le batik, les 50’s-60’s-70’s, elle est tendre, romantique et tient à quelques références qui ont construit ses souvenirs de maman et d’amoureuse. Monsieur lui, aime le minimalisme, le minéral, l’art déco et les couleurs froides (et le rose aussi quand même!). Tous deux aiment les chats, les plantes, le rock, rire et voyager. Ils sont drôles, accueillants, généreux, (très) patients mais (super) perfectionnistes et parfois difficiles à mettre d’accord ?
Et voilà le résultat : un mix and match de folie, loin de mes codes habituels et du Wabi-sabi pur et dur, mais dans lequel on retrouve l’essence absolue de cette démarche esthétique japonaise : donner leur chance aux objets du passé, respecter les vibrations, les émotions et l’intime conviction, ne pas chercher à copier ou à être « tendance » mais au contraire, ne jamais oublier que nous sommes des êtres uniques qui avons le droit de vivre dans un lieu unique. Que ce lieu est rare et inédit parce que nous l’avons façonné pièce par pièce, objet par objet, motif par motif, accord après accord, à notre image et selon notre cœur. Cette maison de bord de Seine peuplée de trouvailles vintage et d’icônes du design respire la bonne humeur et la complémentarité de ce couple de clients merveilleux qui resteront des amis. Des clients capables de franchir l’Atlantique pour aller chercher des miroirs que je leur ai proposés mais qui, le temps de passer de la conception à la réalisation, sont sold out en France. Des clients capables de passer la journée avec nous sur le chantier, mètre et niveau à la main, pour nous aider à traquer la perfection dans les finitions. Des clients avec qui refaire le monde, dans la quiétude du jardin, un verre à la main, est un pur moment de bonheur. Merci pour votre confiance, votre ténacité et votre ouverture d’esprit. ????

Custom cabinetry, mirror frames, trim and railing was built around the Asian inspired theme of this large spa-like master bath. A custom deck with custom railing was built to house the large Japanese soaker bath. The tub deck and countertops are a dramatic granite which compliments the cherry cabinetry and stone vessels.
Große Badezimmer mit japanischer Badewanne Ideen und Design
1