Große Badezimmer mit Porzellan-Bodenfliesen Ideen und Design
Suche verfeinern:
Budget
Sortieren nach:Heute beliebt
1 – 20 von 58.023 Fotos

Our clients came to us because they were tired of looking at the side of their neighbor’s house from their master bedroom window! Their 1959 Dallas home had worked great for them for years, but it was time for an update and reconfiguration to make it more functional for their family.
They were looking to open up their dark and choppy space to bring in as much natural light as possible in both the bedroom and bathroom. They knew they would need to reconfigure the master bathroom and bedroom to make this happen. They were thinking the current bedroom would become the bathroom, but they weren’t sure where everything else would go.
This is where we came in! Our designers were able to create their new floorplan and show them a 3D rendering of exactly what the new spaces would look like.
The space that used to be the master bedroom now consists of the hallway into their new master suite, which includes a new large walk-in closet where the washer and dryer are now located.
From there, the space flows into their new beautiful, contemporary bathroom. They decided that a bathtub wasn’t important to them but a large double shower was! So, the new shower became the focal point of the bathroom. The new shower has contemporary Marine Bone Electra cement hexagon tiles and brushed bronze hardware. A large bench, hidden storage, and a rain shower head were must-have features. Pure Snow glass tile was installed on the two side walls while Carrara Marble Bianco hexagon mosaic tile was installed for the shower floor.
For the main bathroom floor, we installed a simple Yosemite tile in matte silver. The new Bellmont cabinets, painted naval, are complemented by the Greylac marble countertop and the Brainerd champagne bronze arched cabinet pulls. The rest of the hardware, including the faucet, towel rods, towel rings, and robe hooks, are Delta Faucet Trinsic, in a classic champagne bronze finish. To finish it off, three 14” Classic Possini Euro Ludlow wall sconces in burnished brass were installed between each sheet mirror above the vanity.
In the space that used to be the master bathroom, all of the furr downs were removed. We replaced the existing window with three large windows, opening up the view to the backyard. We also added a new door opening up into the main living room, which was totally closed off before.
Our clients absolutely love their cool, bright, contemporary bathroom, as well as the new wall of windows in their master bedroom, where they are now able to enjoy their beautiful backyard!

Großes Klassisches Badezimmer En Suite mit Schrankfronten mit vertiefter Füllung, braunen Schränken, freistehender Badewanne, offener Dusche, weißen Fliesen, Keramikfliesen, grauer Wandfarbe, Porzellan-Bodenfliesen, Unterbauwaschbecken, Quarzit-Waschtisch, beigem Boden, Falttür-Duschabtrennung, weißer Waschtischplatte, Doppelwaschbecken und eingebautem Waschtisch in Phoenix

Großes Klassisches Badezimmer En Suite mit Schrankfronten im Shaker-Stil, dunklen Holzschränken, weißer Wandfarbe, schwarzem Boden, freistehender Badewanne, Porzellan-Bodenfliesen, Unterbauwaschbecken und Quarzwerkstein-Waschtisch in San Diego

custom made vanity cabinet
Großes Mid-Century Badezimmer En Suite mit dunklen Holzschränken, freistehender Badewanne, Nasszelle, weißen Fliesen, Porzellanfliesen, weißer Wandfarbe, Porzellan-Bodenfliesen, Quarzwerkstein-Waschtisch, blauem Boden, Falttür-Duschabtrennung, weißer Waschtischplatte, Doppelwaschbecken, freistehendem Waschtisch, Unterbauwaschbecken und flächenbündigen Schrankfronten in Little Rock
Großes Mid-Century Badezimmer En Suite mit dunklen Holzschränken, freistehender Badewanne, Nasszelle, weißen Fliesen, Porzellanfliesen, weißer Wandfarbe, Porzellan-Bodenfliesen, Quarzwerkstein-Waschtisch, blauem Boden, Falttür-Duschabtrennung, weißer Waschtischplatte, Doppelwaschbecken, freistehendem Waschtisch, Unterbauwaschbecken und flächenbündigen Schrankfronten in Little Rock
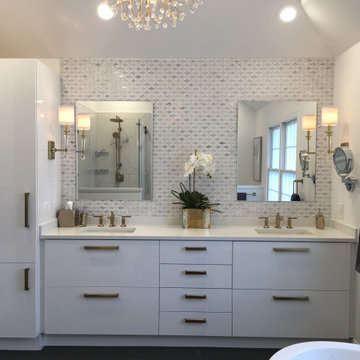
White high gloss flat panel cabinetry with gold handles
Großes Klassisches Badezimmer En Suite mit flächenbündigen Schrankfronten, weißen Schränken, freistehender Badewanne, offener Dusche, Wandtoilette mit Spülkasten, weißen Fliesen, Porzellanfliesen, weißer Wandfarbe, Porzellan-Bodenfliesen, Unterbauwaschbecken, Quarzwerkstein-Waschtisch, grauem Boden, Schiebetür-Duschabtrennung, weißer Waschtischplatte, Duschbank, Doppelwaschbecken und eingebautem Waschtisch in New York
Großes Klassisches Badezimmer En Suite mit flächenbündigen Schrankfronten, weißen Schränken, freistehender Badewanne, offener Dusche, Wandtoilette mit Spülkasten, weißen Fliesen, Porzellanfliesen, weißer Wandfarbe, Porzellan-Bodenfliesen, Unterbauwaschbecken, Quarzwerkstein-Waschtisch, grauem Boden, Schiebetür-Duschabtrennung, weißer Waschtischplatte, Duschbank, Doppelwaschbecken und eingebautem Waschtisch in New York

Light and Airy shiplap bathroom was the dream for this hard working couple. The goal was to totally re-create a space that was both beautiful, that made sense functionally and a place to remind the clients of their vacation time. A peaceful oasis. We knew we wanted to use tile that looks like shiplap. A cost effective way to create a timeless look. By cladding the entire tub shower wall it really looks more like real shiplap planked walls.

The master bath is an amazing space and is fully handicap accessible in a subtle way. The twin wood benches, one in the shower and the other outside of the shower, allow for handicap seating, and with the vertical chrome pole, assist with the transfer into the shower. Separate shower controls work for both spaces in the shower. And the shower has a true zero threshold.
AJ Brown Photography
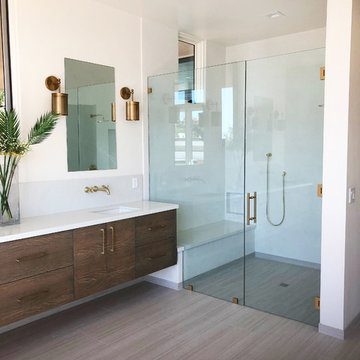
Großes Modernes Badezimmer En Suite mit flächenbündigen Schrankfronten, hellbraunen Holzschränken, freistehender Badewanne, bodengleicher Dusche, Toilette mit Aufsatzspülkasten, weißer Wandfarbe, Porzellan-Bodenfliesen, Unterbauwaschbecken, Quarzwerkstein-Waschtisch, weißem Boden, Falttür-Duschabtrennung und weißer Waschtischplatte in Santa Barbara

Großes Modernes Badezimmer En Suite mit hellen Holzschränken, freistehender Badewanne, offener Dusche, Toilette mit Aufsatzspülkasten, weißer Wandfarbe, Porzellan-Bodenfliesen, Mineralwerkstoff-Waschtisch, beigem Boden und weißer Waschtischplatte in Orange County

Spacecrafting Photography
Großes Klassisches Badezimmer En Suite mit Schrankfronten im Shaker-Stil, weißen Schränken, freistehender Badewanne, Nasszelle, weißen Fliesen, grauer Wandfarbe, Unterbauwaschbecken, Quarzit-Waschtisch, offener Dusche, weißer Waschtischplatte, grauem Boden, Wandtoilette mit Spülkasten, Keramikfliesen und Porzellan-Bodenfliesen in Minneapolis
Großes Klassisches Badezimmer En Suite mit Schrankfronten im Shaker-Stil, weißen Schränken, freistehender Badewanne, Nasszelle, weißen Fliesen, grauer Wandfarbe, Unterbauwaschbecken, Quarzit-Waschtisch, offener Dusche, weißer Waschtischplatte, grauem Boden, Wandtoilette mit Spülkasten, Keramikfliesen und Porzellan-Bodenfliesen in Minneapolis

Custom master bathroom with large open shower and free standing concrete bathtub, vanity and dual sink areas.
Shower: Custom designed multi-use shower, beautiful marble tile design in quilted patterns as a nod to the farmhouse era. Custom built industrial metal and glass panel. Shower drying area with direct pass though to master closet.
Vanity and dual sink areas: Custom designed modified shaker cabinetry with subtle beveled edges in a beautiful subtle grey/beige paint color, Quartz counter tops with waterfall edge. Custom designed marble back splashes match the shower design, and acrylic hardware add a bit of bling. Beautiful farmhouse themed mirrors and eclectic lighting.
Flooring: Under-flooring temperature control for both heating and cooling, connected through WiFi to weather service. Flooring is beautiful porcelain tiles in wood grain finish.
For more photos of this project visit our website: https://wendyobrienid.com.
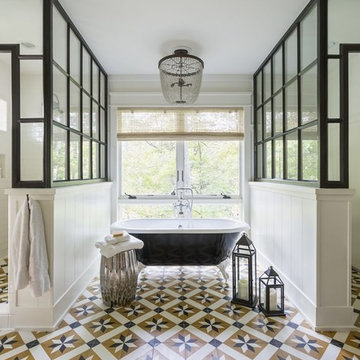
Großes Klassisches Badezimmer En Suite mit Löwenfuß-Badewanne, Duschnische, weißen Fliesen, Porzellanfliesen, weißer Wandfarbe, Porzellan-Bodenfliesen, buntem Boden und Falttür-Duschabtrennung in Los Angeles

Bathroom renovation of a small apartment in downtown, Manhattan.
Photos taken by Richard Cadan Photography.
Großes Modernes Badezimmer En Suite mit flächenbündigen Schrankfronten, weißen Schränken, Duschbadewanne, Steinplatten, Einbauwaschbecken, Badewanne in Nische, brauner Wandfarbe, Porzellan-Bodenfliesen, grauem Boden und Falttür-Duschabtrennung in New York
Großes Modernes Badezimmer En Suite mit flächenbündigen Schrankfronten, weißen Schränken, Duschbadewanne, Steinplatten, Einbauwaschbecken, Badewanne in Nische, brauner Wandfarbe, Porzellan-Bodenfliesen, grauem Boden und Falttür-Duschabtrennung in New York

Four Brothers LLC
Großes Industrial Badezimmer En Suite mit Trogwaschbecken, dunklen Holzschränken, Mineralwerkstoff-Waschtisch, offener Dusche, grauen Fliesen, Porzellanfliesen, grauer Wandfarbe, Porzellan-Bodenfliesen, offenen Schränken, Wandtoilette mit Spülkasten, grauem Boden und Falttür-Duschabtrennung in Washington, D.C.
Großes Industrial Badezimmer En Suite mit Trogwaschbecken, dunklen Holzschränken, Mineralwerkstoff-Waschtisch, offener Dusche, grauen Fliesen, Porzellanfliesen, grauer Wandfarbe, Porzellan-Bodenfliesen, offenen Schränken, Wandtoilette mit Spülkasten, grauem Boden und Falttür-Duschabtrennung in Washington, D.C.

Großes Klassisches Badezimmer En Suite mit flächenbündigen Schrankfronten, hellen Holzschränken, freistehender Badewanne, bodengleicher Dusche, Wandtoilette mit Spülkasten, schwarzen Fliesen, Porzellanfliesen, weißer Wandfarbe, Porzellan-Bodenfliesen, Unterbauwaschbecken, Quarzwerkstein-Waschtisch, grauem Boden, offener Dusche, grauer Waschtischplatte, Duschbank, Doppelwaschbecken und eingebautem Waschtisch in Orange County
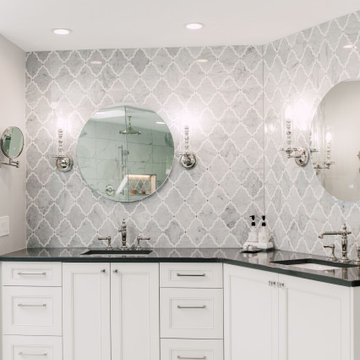
Großes Modernes Badezimmer En Suite mit Schrankfronten im Shaker-Stil, weißen Schränken, freistehender Badewanne, bodengleicher Dusche, Wandtoilette mit Spülkasten, grauen Fliesen, Porzellanfliesen, grauer Wandfarbe, Porzellan-Bodenfliesen, Unterbauwaschbecken, Quarzwerkstein-Waschtisch, grauem Boden, offener Dusche, schwarzer Waschtischplatte, Wandnische, Doppelwaschbecken und eingebautem Waschtisch in Seattle

Großes Badezimmer En Suite mit Schrankfronten mit vertiefter Füllung, weißen Schränken, Löwenfuß-Badewanne, Eckdusche, Wandtoilette, weißen Fliesen, Keramikfliesen, weißer Wandfarbe, Porzellan-Bodenfliesen, Unterbauwaschbecken, Marmor-Waschbecken/Waschtisch, weißem Boden, Falttür-Duschabtrennung, weißer Waschtischplatte, Duschbank, Doppelwaschbecken, eingebautem Waschtisch, Kassettendecke und vertäfelten Wänden in Sonstige

This is the Master Bedroom Ensuite. It feature double concrete vessels and a solid oak floating vanity. Two LED backlit mirrors really highlight the texture of these feature tiles.

This Australian-inspired new construction was a successful collaboration between homeowner, architect, designer and builder. The home features a Henrybuilt kitchen, butler's pantry, private home office, guest suite, master suite, entry foyer with concealed entrances to the powder bathroom and coat closet, hidden play loft, and full front and back landscaping with swimming pool and pool house/ADU.
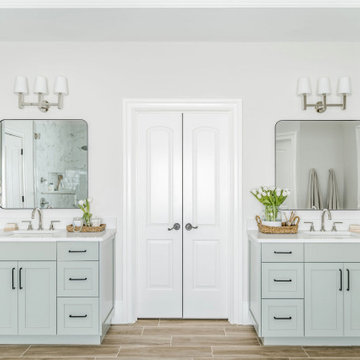
A spa inspired primary bathroom in Charlotte with green cabinetry, white quartz countertop, matte black hardware, polished nickel plumbing, square black mirrors and porcelain wood-like floors.
Große Badezimmer mit Porzellan-Bodenfliesen Ideen und Design
1