Große Badezimmer mit Steinfliesen Ideen und Design
Sortieren nach:Heute beliebt
1 – 20 von 15.996 Fotos

Großes Klassisches Badezimmer En Suite mit Schrankfronten mit vertiefter Füllung, weißen Schränken, freistehender Badewanne, Duschnische, Steinfliesen, beiger Wandfarbe, Unterbauwaschbecken und Falttür-Duschabtrennung in Phoenix

A fun and colorful bathroom with plenty of space. The blue stained vanity shows the variation in color as the wood grain pattern peeks through. Marble countertop with soft and subtle veining combined with textured glass sconces wrapped in metal is the right balance of soft and rustic.

Großes Modernes Badezimmer En Suite mit flächenbündigen Schrankfronten, hellbraunen Holzschränken, offener Dusche, freistehender Badewanne, beigen Fliesen, Steinfliesen, beiger Wandfarbe, Travertin, integriertem Waschbecken, Waschtisch aus Holz, beigem Boden und offener Dusche in Hawaii

Photography by William Quarles
Großes Klassisches Badezimmer En Suite mit freistehender Badewanne, Steinfliesen, Kiesel-Bodenfliesen, Kassettenfronten, beigen Schränken, Eckdusche, grauen Fliesen, beiger Wandfarbe, Quarzwerkstein-Waschtisch, grauem Boden und weißer Waschtischplatte in Charleston
Großes Klassisches Badezimmer En Suite mit freistehender Badewanne, Steinfliesen, Kiesel-Bodenfliesen, Kassettenfronten, beigen Schränken, Eckdusche, grauen Fliesen, beiger Wandfarbe, Quarzwerkstein-Waschtisch, grauem Boden und weißer Waschtischplatte in Charleston

Yankee Barn Homes - The use of bright whites and soft grays, combined with carrera marble accents, makes for one spectacular post and beam master bath. Note the coffered ceiling over the soak tub.

His vanity done in Crystal custom cabinetry and mirror surround with Crema marfil marble countertop and sconces by Hudson Valley: 4021-OB Menlo Park in Bronze finish. Faucet is by Jado 842/803/105 Hatteras widespread lavatory faucet, lever handles, old bronze. Paint is Benjamin Moore 956 Palace White. Eric Rorer Photography
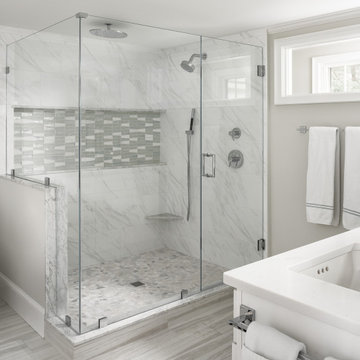
The thoughtful design for the bathroom includes an interior window which amplifies the amount of natural light accentuating the front-to-back length of the room.

Großes Modernes Badezimmer En Suite mit flächenbündigen Schrankfronten, hellen Holzschränken, freistehender Badewanne, Nasszelle, Toilette mit Aufsatzspülkasten, weißen Fliesen, Steinfliesen, weißer Wandfarbe, Porzellan-Bodenfliesen, Unterbauwaschbecken, Quarzit-Waschtisch, grauem Boden, offener Dusche, grauer Waschtischplatte, Duschbank, Doppelwaschbecken und schwebendem Waschtisch in Los Angeles

At once intimate and soothing, the spa-like master bath allows for separate bathing and showering options. LED accent lighting runs the entire length of the wall niche and under the floating slab bench.
The soaking tub from Hydrosystems is made of a volcanic composite blend and is finished in matte black.
The Village at Seven Desert Mountain—Scottsdale
Architecture: Drewett Works
Builder: Cullum Homes
Interiors: Ownby Design
Landscape: Greey | Pickett
Photographer: Dino Tonn
https://www.drewettworks.com/the-model-home-at-village-at-seven-desert-mountain/

Großes Modernes Badezimmer En Suite mit flächenbündigen Schrankfronten, weißen Schränken, freistehender Badewanne, Duschen, grauen Fliesen, Steinfliesen, weißer Wandfarbe, Keramikboden, Unterbauwaschbecken, Quarzit-Waschtisch, grauem Boden, Falttür-Duschabtrennung, weißer Waschtischplatte, Doppelwaschbecken und schwebendem Waschtisch in Austin
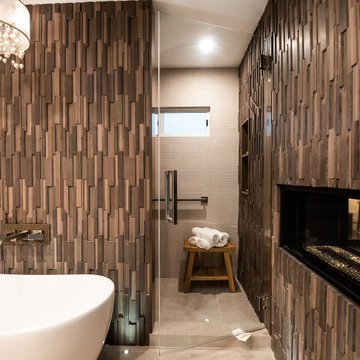
This Master bathroom features a large walk in shower, a double sided fire place that you can see through your bedroom, 3D stone tile with floor up light, a make up area with Necklace Niches on the sides, large floating vanity and a large toilet room with storage...Coffee station, TV built in and a large walk in closet! A Vertical Garden by the Deck! and an Amazing View that makes you wake up everyday to Celebrate!
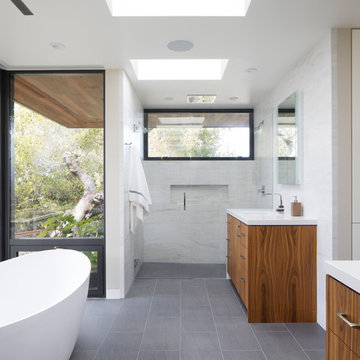
Master bathroom shower is lined with Calacatta marble with a large Fleetwood operable window above for ventilation. The shower features a Graff square low profile Rain showerhead in the ceiling. Cabinets are figured walnut with a clear stain.
Philip Liang Photography

Großes Klassisches Badezimmer En Suite mit verzierten Schränken, Schränken im Used-Look, Löwenfuß-Badewanne, Doppeldusche, Wandtoilette mit Spülkasten, beigen Fliesen, Steinfliesen, beiger Wandfarbe, Travertin, Trogwaschbecken, Quarzit-Waschtisch, beigem Boden, Falttür-Duschabtrennung und brauner Waschtischplatte in Phoenix

Working with the homeowners and our design team, we feel that we created the ultimate spa retreat. The main focus is the grand vanity with towers on either side and matching bridge spanning above to hold the LED lights. By Plain & Fancy cabinetry, the Vogue door beaded inset door works well with the Forest Shadow finish. The toe space has a decorative valance down below with LED lighting behind. Centaurus granite rests on top with white vessel sinks and oil rubber bronze fixtures. The light stone wall in the backsplash area provides a nice contrast and softens up the masculine tones. Wall sconces with angled mirrors added a nice touch.
We brought the stone wall back behind the freestanding bathtub appointed with a wall mounted tub filler. The 69" Victoria & Albert bathtub features clean lines and LED uplighting behind. This all sits on a french pattern travertine floor with a hidden surprise; their is a heating system underneath.
In the shower we incorporated more stone, this time in the form of a darker split river rock. We used this as the main shower floor and as listello bands. Kohler oil rubbed bronze shower heads, rain head, and body sprayer finish off the master bath.
Photographer: Johan Roetz

Großes Mediterranes Badezimmer En Suite mit hellbraunen Holzschränken, offener Dusche, beigen Fliesen, beiger Wandfarbe, Unterbauwaschbecken, beigem Boden, offener Dusche, freistehender Badewanne, Steinfliesen, Steinwänden und flächenbündigen Schrankfronten in Orange County
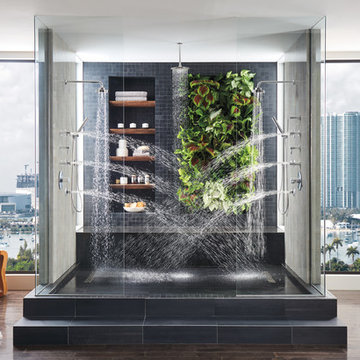
Brizo Kitchen & Bath Company
Großes Modernes Badezimmer mit offener Dusche, grauen Fliesen, Steinfliesen und offener Dusche in Sonstige
Großes Modernes Badezimmer mit offener Dusche, grauen Fliesen, Steinfliesen und offener Dusche in Sonstige
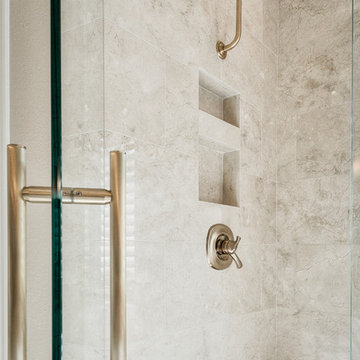
Großes Modernes Badezimmer En Suite mit Schrankfronten mit vertiefter Füllung, weißen Schränken, freistehender Badewanne, Duschnische, Wandtoilette mit Spülkasten, beigen Fliesen, Steinfliesen, beiger Wandfarbe, Travertin, Unterbauwaschbecken und Granit-Waschbecken/Waschtisch in Dallas

Großes Klassisches Badezimmer En Suite mit weißen Schränken, Unterbauwanne, Duschnische, weißen Fliesen, Steinfliesen, rosa Wandfarbe, Keramikboden, Marmor-Waschbecken/Waschtisch, Schrankfronten mit vertiefter Füllung, Bidet, Falttür-Duschabtrennung, Unterbauwaschbecken, weißem Boden und weißer Waschtischplatte in New York

Located in Whitefish, Montana near one of our nation’s most beautiful national parks, Glacier National Park, Great Northern Lodge was designed and constructed with a grandeur and timelessness that is rarely found in much of today’s fast paced construction practices. Influenced by the solid stacked masonry constructed for Sperry Chalet in Glacier National Park, Great Northern Lodge uniquely exemplifies Parkitecture style masonry. The owner had made a commitment to quality at the onset of the project and was adamant about designating stone as the most dominant material. The criteria for the stone selection was to be an indigenous stone that replicated the unique, maroon colored Sperry Chalet stone accompanied by a masculine scale. Great Northern Lodge incorporates centuries of gained knowledge on masonry construction with modern design and construction capabilities and will stand as one of northern Montana’s most distinguished structures for centuries to come.
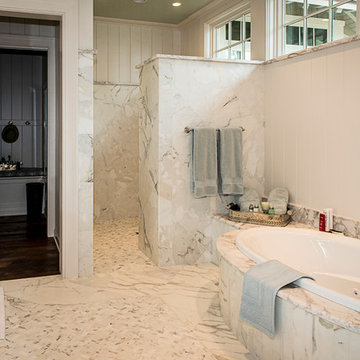
Another shot of this very special master bathroom; from this view, we see the dressing rooms through the doorway. The Calacatta marble is luxurious and gorgeous and is a wonderful contrast to the simple white paneled walls. To the left are double vanities, with Calacatta Gold marble countertops.
Große Badezimmer mit Steinfliesen Ideen und Design
1