Große Braune Gästetoilette Ideen und Design
Suche verfeinern:
Budget
Sortieren nach:Heute beliebt
1 – 20 von 884 Fotos
1 von 3

Angle Eye Photography
Große Klassische Gästetoilette mit Unterbauwaschbecken, Marmor-Waschbecken/Waschtisch, beiger Wandfarbe und weißer Waschtischplatte in Philadelphia
Große Klassische Gästetoilette mit Unterbauwaschbecken, Marmor-Waschbecken/Waschtisch, beiger Wandfarbe und weißer Waschtischplatte in Philadelphia

Rénovation de la salle de bain, de son dressing, des wc qui n'avaient jamais été remis au goût du jour depuis la construction.
La salle de bain a entièrement été démolie pour ré installer une baignoire 180x80, une douche de 160x80 et un meuble double vasque de 150cm.

Fully integrated Signature Estate featuring Creston controls and Crestron panelized lighting, and Crestron motorized shades and draperies, whole-house audio and video, HVAC, voice and video communication atboth both the front door and gate. Modern, warm, and clean-line design, with total custom details and finishes. The front includes a serene and impressive atrium foyer with two-story floor to ceiling glass walls and multi-level fire/water fountains on either side of the grand bronze aluminum pivot entry door. Elegant extra-large 47'' imported white porcelain tile runs seamlessly to the rear exterior pool deck, and a dark stained oak wood is found on the stairway treads and second floor. The great room has an incredible Neolith onyx wall and see-through linear gas fireplace and is appointed perfectly for views of the zero edge pool and waterway. The center spine stainless steel staircase has a smoked glass railing and wood handrail.

Wall hung vanity in Walnut with Tech Light pendants. Stone wall in ledgestone marble.
Große Moderne Gästetoilette mit flächenbündigen Schrankfronten, dunklen Holzschränken, Wandtoilette mit Spülkasten, schwarz-weißen Fliesen, Steinfliesen, beiger Wandfarbe, Porzellan-Bodenfliesen, Einbauwaschbecken, Marmor-Waschbecken/Waschtisch, grauem Boden und schwarzer Waschtischplatte in Seattle
Große Moderne Gästetoilette mit flächenbündigen Schrankfronten, dunklen Holzschränken, Wandtoilette mit Spülkasten, schwarz-weißen Fliesen, Steinfliesen, beiger Wandfarbe, Porzellan-Bodenfliesen, Einbauwaschbecken, Marmor-Waschbecken/Waschtisch, grauem Boden und schwarzer Waschtischplatte in Seattle
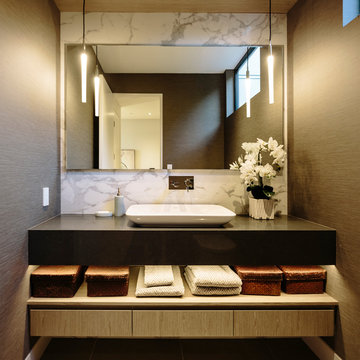
Große Moderne Gästetoilette mit flächenbündigen Schrankfronten, hellbraunen Holzschränken, braunen Fliesen, Porzellanfliesen, Aufsatzwaschbecken, Quarzwerkstein-Waschtisch und grauer Waschtischplatte in Vancouver

Clean and bright modern bathroom in a farmhouse in Mill Spring. The white countertops against the natural, warm wood tones makes a relaxing atmosphere. His and hers sinks, towel warmers, floating vanities, storage solutions and simple and sleek drawer pulls and faucets. Curbless shower, white shower tiles with zig zag tile floor.
Photography by Todd Crawford.

Große Retro Gästetoilette mit Wandtoilette, blauen Fliesen, Zementfliesen, blauer Wandfarbe, Keramikboden und Wandwaschbecken in Lille
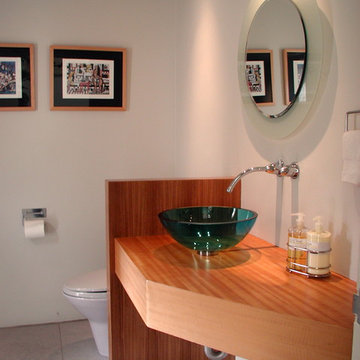
Tom Bonner
Große Moderne Gästetoilette mit offenen Schränken, hellbraunen Holzschränken, Wandtoilette mit Spülkasten, weißer Wandfarbe, Aufsatzwaschbecken, Waschtisch aus Holz und brauner Waschtischplatte in Los Angeles
Große Moderne Gästetoilette mit offenen Schränken, hellbraunen Holzschränken, Wandtoilette mit Spülkasten, weißer Wandfarbe, Aufsatzwaschbecken, Waschtisch aus Holz und brauner Waschtischplatte in Los Angeles
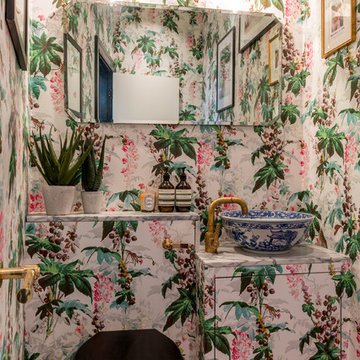
Guest cloakroom with floral wallpaper with scallop shell lighting.
Große Stilmix Gästetoilette mit flächenbündigen Schrankfronten, Toilette mit Aufsatzspülkasten, bunten Wänden, braunem Holzboden, gefliestem Waschtisch, braunem Boden und Aufsatzwaschbecken in London
Große Stilmix Gästetoilette mit flächenbündigen Schrankfronten, Toilette mit Aufsatzspülkasten, bunten Wänden, braunem Holzboden, gefliestem Waschtisch, braunem Boden und Aufsatzwaschbecken in London

Streamline Interiors, LLC - The room is fitted with a Toto bidet/toilet.
Große Moderne Gästetoilette mit Schrankfronten im Shaker-Stil, hellbraunen Holzschränken, Bidet, beigen Fliesen, Porzellanfliesen, Porzellan-Bodenfliesen, Aufsatzwaschbecken, Quarzwerkstein-Waschtisch und blauer Wandfarbe in Phoenix
Große Moderne Gästetoilette mit Schrankfronten im Shaker-Stil, hellbraunen Holzschränken, Bidet, beigen Fliesen, Porzellanfliesen, Porzellan-Bodenfliesen, Aufsatzwaschbecken, Quarzwerkstein-Waschtisch und blauer Wandfarbe in Phoenix
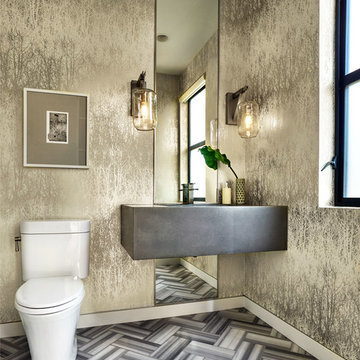
Blackstone Edge Photography
Große Moderne Gästetoilette mit Toilette mit Aufsatzspülkasten, bunten Wänden, Marmorboden, Wandwaschbecken und Beton-Waschbecken/Waschtisch in Portland
Große Moderne Gästetoilette mit Toilette mit Aufsatzspülkasten, bunten Wänden, Marmorboden, Wandwaschbecken und Beton-Waschbecken/Waschtisch in Portland

Featured in NY Magazine
Project Size: 3,300 square feet
INTERIOR:
Provided unfinished 3” White Ash flooring. Field wire brushed, cerused and finished to match millwork throughout.
Applied 8 coats traditional wax. Burnished floors on site.
Fabricated stair treads for all 3 levels, finished to match flooring.

Photo Credit: Unlimited Style Real Estate Photography
Architect: Nadav Rokach
Interior Design: Eliana Rokach
Contractor: Building Solutions and Design, Inc
Staging: Carolyn Grecco/ Meredit Baer
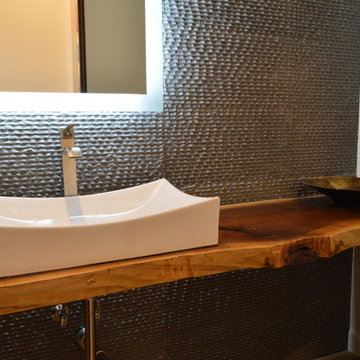
Große Moderne Gästetoilette mit Aufsatzwaschbecken, Waschtisch aus Holz, weißer Wandfarbe, hellem Holzboden, beigem Boden und brauner Waschtischplatte in Phoenix

This full home mid-century remodel project is in an affluent community perched on the hills known for its spectacular views of Los Angeles. Our retired clients were returning to sunny Los Angeles from South Carolina. Amidst the pandemic, they embarked on a two-year-long remodel with us - a heartfelt journey to transform their residence into a personalized sanctuary.
Opting for a crisp white interior, we provided the perfect canvas to showcase the couple's legacy art pieces throughout the home. Carefully curating furnishings that complemented rather than competed with their remarkable collection. It's minimalistic and inviting. We created a space where every element resonated with their story, infusing warmth and character into their newly revitalized soulful home.

ADA powder room for Design showroom with large stone sink supported by wrought iron towel bar and support, limestone floors, groin vault ceiling and plaster walls

This contemporary powder bathroom brings in warmth of the wood from the rest of the house but also acts as a perfectly cut geometric diamond in its design. The floating elongated mirror is off set from the wall with led lighting making it appear hovering over the wood back paneling. The cantilevered vanity cleverly hides drawer storage and provides an open shelf for additional storage. Heavy, layered glass vessel sink seems to effortlessly sit on the cantilevered surface.
Photography: Craig Denis
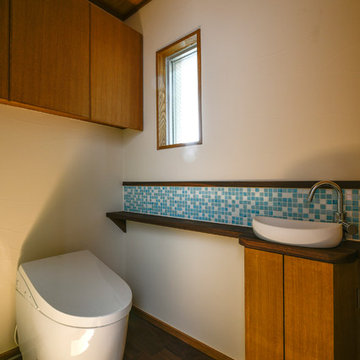
photo by koshimizu
Große Asiatische Gästetoilette mit flächenbündigen Schrankfronten, hellbraunen Holzschränken, weißer Wandfarbe, dunklem Holzboden, Aufsatzwaschbecken, braunem Boden und brauner Waschtischplatte in Sonstige
Große Asiatische Gästetoilette mit flächenbündigen Schrankfronten, hellbraunen Holzschränken, weißer Wandfarbe, dunklem Holzboden, Aufsatzwaschbecken, braunem Boden und brauner Waschtischplatte in Sonstige

Jewel-like powder room with blue and bronze tones. Floating cabinet with curved front and exotic stone counter top. Glass mosaic wall reflects light as does the venetian plaster wall finish. Custom doors have arched metal inset.
Interior design by Susan Hersker and Elaine Ryckman
Project designed by Susie Hersker’s Scottsdale interior design firm Design Directives. Design Directives is active in Phoenix, Paradise Valley, Cave Creek, Carefree, Sedona, and beyond.
For more about Design Directives, click here: https://susanherskerasid.com/
To learn more about this project, click here: https://susanherskerasid.com/desert-contemporary/
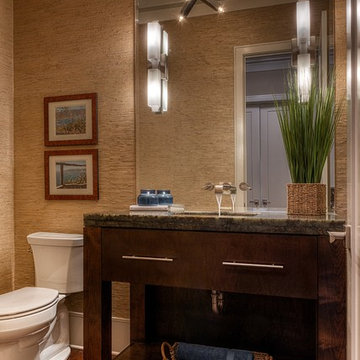
Getz Creative Photography
Große Moderne Gästetoilette mit Unterbauwaschbecken, flächenbündigen Schrankfronten, Granit-Waschbecken/Waschtisch, Wandtoilette mit Spülkasten, braunem Holzboden und dunklen Holzschränken in Sonstige
Große Moderne Gästetoilette mit Unterbauwaschbecken, flächenbündigen Schrankfronten, Granit-Waschbecken/Waschtisch, Wandtoilette mit Spülkasten, braunem Holzboden und dunklen Holzschränken in Sonstige
Große Braune Gästetoilette Ideen und Design
1