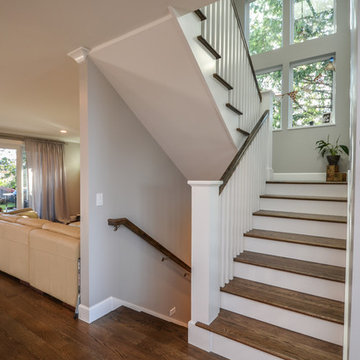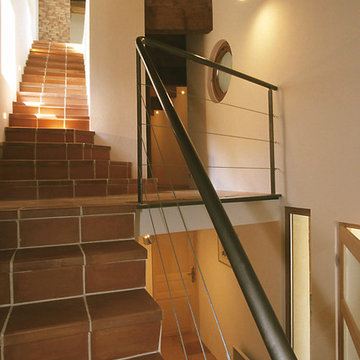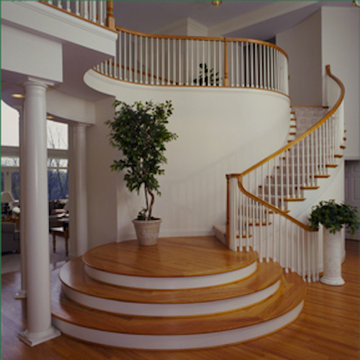Große Braune Treppen Ideen und Design
Suche verfeinern:
Budget
Sortieren nach:Heute beliebt
21 – 40 von 10.530 Fotos
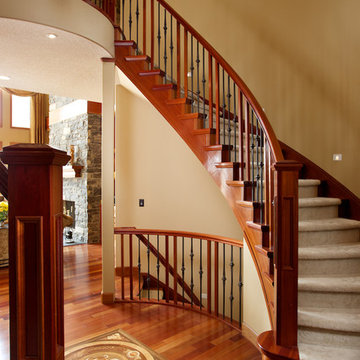
Ryan Patrick Kelly Photographs
Große Klassische Treppe in U-Form mit Teppich-Treppenstufen, Holz-Setzstufen und Mix-Geländer in Edmonton
Große Klassische Treppe in U-Form mit Teppich-Treppenstufen, Holz-Setzstufen und Mix-Geländer in Edmonton
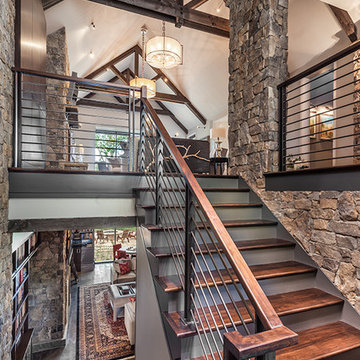
Stair | Custom home Studio of LS3P ASSOCIATES LTD. | Photo by Inspiro8 Studio.
Große Rustikale Holztreppe in U-Form mit gebeizten Holz-Setzstufen und Drahtgeländer in Sonstige
Große Rustikale Holztreppe in U-Form mit gebeizten Holz-Setzstufen und Drahtgeländer in Sonstige
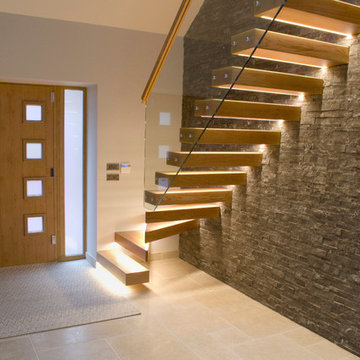
Photographed by Rachel Prestwich
Dijon Tumbled Limestone Floor Tiles
Our Dijon Tumbled Tiles work so well in this modern contemporary home - a beautiful entrance room through to a kitchen and dining room.
Dijon Limestones are one of the most versatile limestones. It is extremely popular in traditional properties with its aged, tumbled appearance. The neutral greys and beiges make this stone very simple to blend in with most colour schemes and styles.
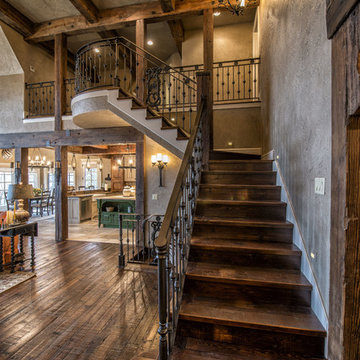
Große Rustikale Holztreppe in L-Form mit Holz-Setzstufen und Stahlgeländer in Sonstige
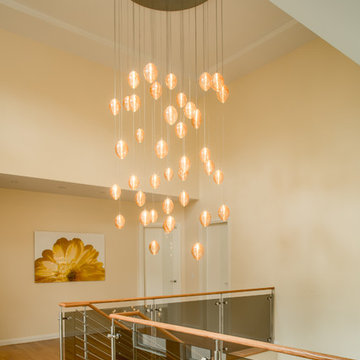
Cocoon pendants shown in Amber. Custom blown glass multi-pendant light. Cocoons of molten glass coils. Available as individual pendants or multi-pendant chandeliers. Multiple sizes and colors are available.
Modern Custom Glass Lighting perfect for your entryway / foyer, stairwell, living room, dining room, kitchen, and any room in your home. Dramatic lighting that is fully customizable and tailored to fit your space perfectly. No two pieces are the same.
Visit our website: www.shakuff.com for more details.
Tel. 212.675.0383
info@shakuff.com
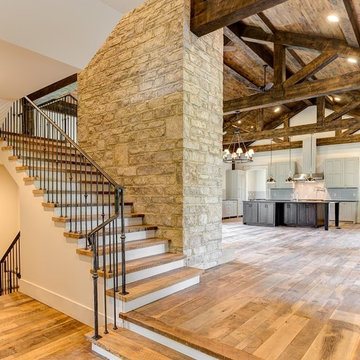
Große Landhaus Holztreppe in U-Form mit gebeizten Holz-Setzstufen in Sonstige
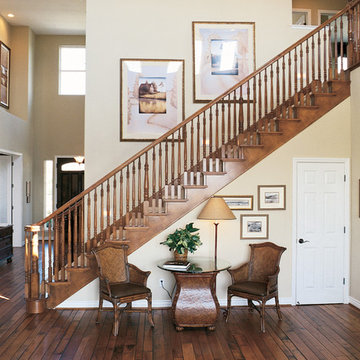
Gerade, Große Klassische Treppe mit Teppich-Treppenstufen und Teppich-Setzstufen in San Francisco
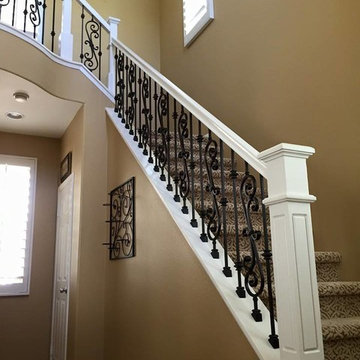
Große Klassische Treppe in L-Form mit Teppich-Treppenstufen, Teppich-Setzstufen und Mix-Geländer in San Diego
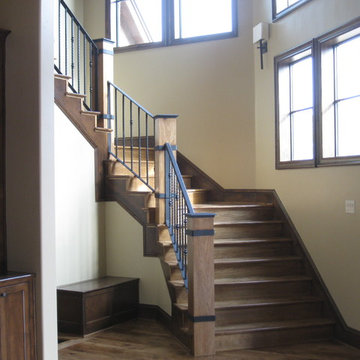
The homeowners owned other properties in Wyoming and Jackson Hall and wanted something inspired by a mountainous, hill country look, we came up with a concept that provided them with a more mountain style home.
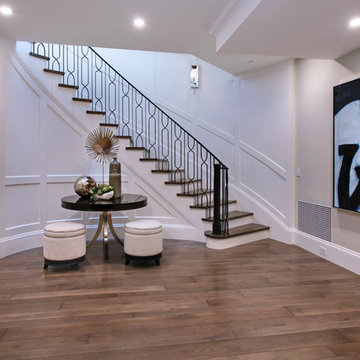
The hardwood flooring is custom made, 5/8" x 3,5,7" plank. Wirebrush rustic white oak with a custom bevel, stain and finish. Stair treads are solid white oak with paint grade risers to match the floors.
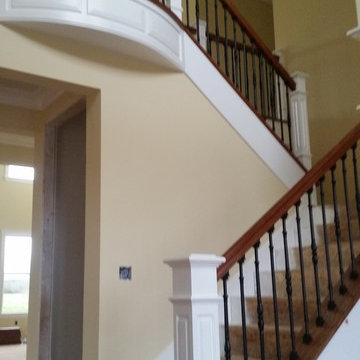
Custom designed and installed, Entry view
Gewendelte, Große Retro Holztreppe mit Holz-Setzstufen in Seattle
Gewendelte, Große Retro Holztreppe mit Holz-Setzstufen in Seattle
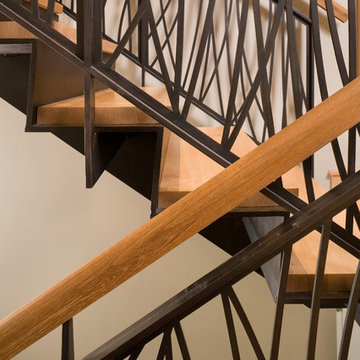
The Redmond Residence is located on a wooded hillside property about 20 miles east of Seattle. The 3.5-acre site has a quiet beauty, with large stands of fir and cedar. The house is a delicate structure of wood, steel, and glass perched on a stone plinth of Montana ledgestone. The stone plinth varies in height from 2-ft. on the uphill side to 15-ft. on the downhill side. The major elements of the house are a living pavilion and a long bedroom wing, separated by a glass entry space. The living pavilion is a dramatic space framed in steel with a “wood quilt” roof structure. A series of large north-facing clerestory windows create a soaring, 20-ft. high space, filled with natural light.
The interior of the house is highly crafted with many custom-designed fabrications, including complex, laser-cut steel railings, hand-blown glass lighting, bronze sink stand, miniature cherry shingle walls, textured mahogany/glass front door, and a number of custom-designed furniture pieces such as the cherry bed in the master bedroom. The dining area features an 8-ft. long custom bentwood mahogany table with a blackened steel base.
The house has many sustainable design features, such as the use of extensive clerestory windows to achieve natural lighting and cross ventilation, low VOC paints, linoleum flooring, 2x8 framing to achieve 42% higher insulation than conventional walls, cellulose insulation in lieu of fiberglass batts, radiant heating throughout the house, and natural stone exterior cladding.
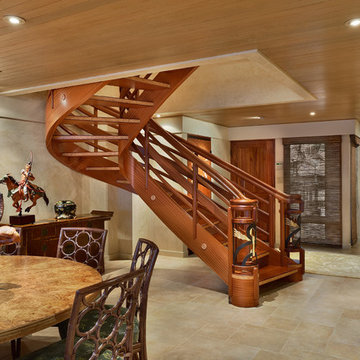
Tropical Light Photography
Gewendelte, Große Holztreppe mit offenen Setzstufen in Hawaii
Gewendelte, Große Holztreppe mit offenen Setzstufen in Hawaii
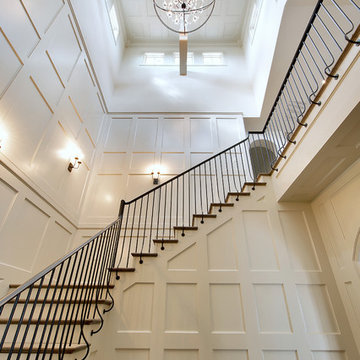
An impressive Stair Tower with a Cupola at the top, allowing a flood of light into a typically dark space. Transitional style banister and wrought iron railing. Stairs are over 4' wide. Ceiling is 24' 6".
Venetian Custom Homes, Imagery Intelligence
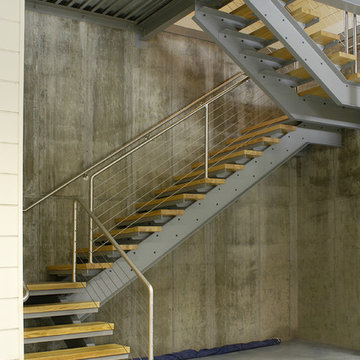
This 5,000 square-foot project consisted of a new barn structure on a sloping waterfront property. The structure itself is tucked into the hillside to allow direct access to an upper level space by driveway. The forms and details of the barn are in keeping with the existing, century-old main residence, located down-slope, and adjacent to the water’s edge.
The program included a lower-level three-bay garage, and an upper-level multi-use room both sporting polished concrete floors. Strong dedication to material quality and style provided the chance to introduce modern touches while maintaining the maturity of the site. Combining steel and timber framing brought the two styles together and offered the chance to utilize durable wood paneling on the interior and create an air-craft cable metal staircase linking the two levels. Whether using the space for work or play, this one-of-a-kind structure showcases all aspects of a personalized, functional barn.
Photographer: MTA

Modern steel, wood and glass stair. The wood is rift cut white oak with black painted steel stringers, handrails and sructure. The guard rails use tempered clear glass with polished chrome glass clips. The treads are open underneath for a floating effect. The stair light is custom LED with over 50 individual pendants hanging down.
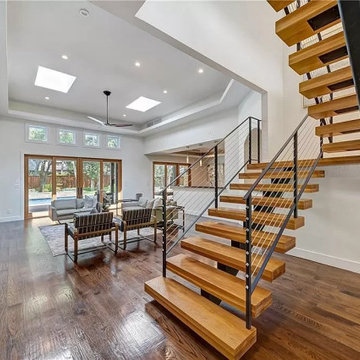
Schwebende, Große Moderne Holztreppe mit offenen Setzstufen und Drahtgeländer in Dallas
Große Braune Treppen Ideen und Design
2
