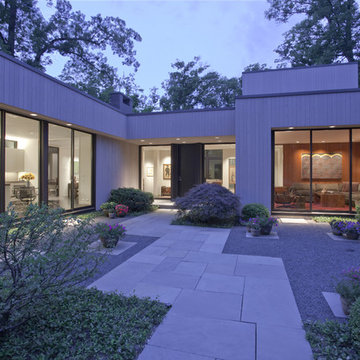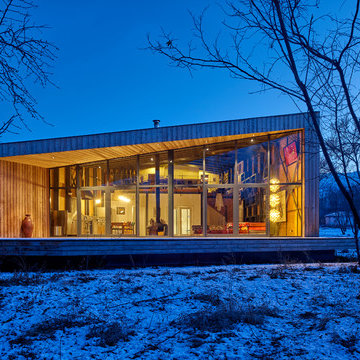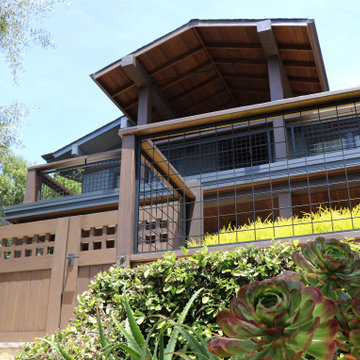Große Bungalows Ideen und Design
Suche verfeinern:
Budget
Sortieren nach:Heute beliebt
1 – 20 von 36 Fotos
1 von 3

photos rr jones
Einstöckiges, Großes Modernes Bungalow mit Mix-Fassade, bunter Fassadenfarbe und Pultdach in San Francisco
Einstöckiges, Großes Modernes Bungalow mit Mix-Fassade, bunter Fassadenfarbe und Pultdach in San Francisco

Großes, Zweistöckiges Modernes Bungalow mit Vinylfassade, grauer Fassadenfarbe und Satteldach in San Francisco
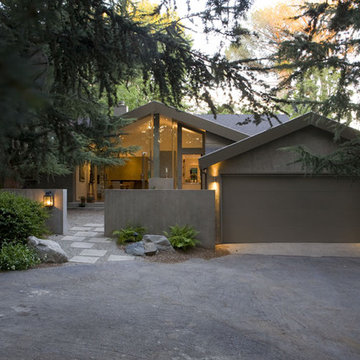
Großes, Einstöckiges Modernes Bungalow mit Putzfassade und grauer Fassadenfarbe in Los Angeles
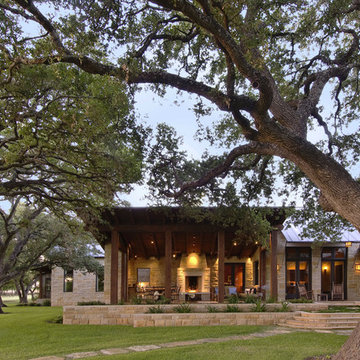
This residence, located in the Hill Country west of Austin, takes advantage of the unique character of the site by meandering its spaces in and around majestic live oaks.
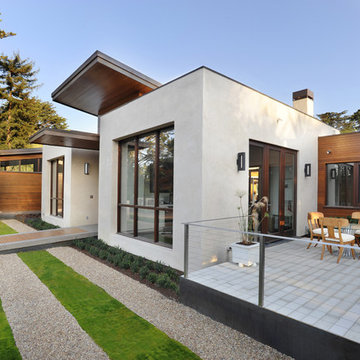
Photos by Bernard Andre
Einstöckiges, Großes Modernes Haus mit grauer Fassadenfarbe, Mix-Fassade und Flachdach in San Francisco
Einstöckiges, Großes Modernes Haus mit grauer Fassadenfarbe, Mix-Fassade und Flachdach in San Francisco
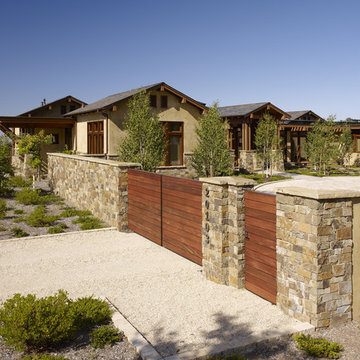
Who says green and sustainable design has to look like it? Designed to emulate the owner’s favorite country club, this fine estate home blends in with the natural surroundings of it’s hillside perch, and is so intoxicatingly beautiful, one hardly notices its numerous energy saving and green features.
Durable, natural and handsome materials such as stained cedar trim, natural stone veneer, and integral color plaster are combined with strong horizontal roof lines that emphasize the expansive nature of the site and capture the “bigness” of the view. Large expanses of glass punctuated with a natural rhythm of exposed beams and stone columns that frame the spectacular views of the Santa Clara Valley and the Los Gatos Hills.
A shady outdoor loggia and cozy outdoor fire pit create the perfect environment for relaxed Saturday afternoon barbecues and glitzy evening dinner parties alike. A glass “wall of wine” creates an elegant backdrop for the dining room table, the warm stained wood interior details make the home both comfortable and dramatic.
The project’s energy saving features include:
- a 5 kW roof mounted grid-tied PV solar array pays for most of the electrical needs, and sends power to the grid in summer 6 year payback!
- all native and drought-tolerant landscaping reduce irrigation needs
- passive solar design that reduces heat gain in summer and allows for passive heating in winter
- passive flow through ventilation provides natural night cooling, taking advantage of cooling summer breezes
- natural day-lighting decreases need for interior lighting
- fly ash concrete for all foundations
- dual glazed low e high performance windows and doors
Design Team:
Noel Cross+Architects - Architect
Christopher Yates Landscape Architecture
Joanie Wick – Interior Design
Vita Pehar - Lighting Design
Conrado Co. – General Contractor
Marion Brenner – Photography
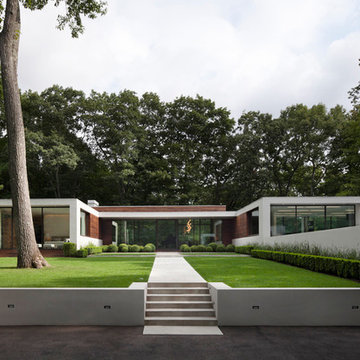
Großes, Einstöckiges Modernes Bungalow mit Putzfassade, Flachdach und weißer Fassadenfarbe in New York
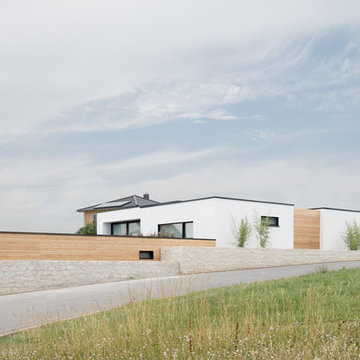
sebastian kolm architekturfotografie
Großes, Einstöckiges Modernes Haus mit Flachdach in Nürnberg
Großes, Einstöckiges Modernes Haus mit Flachdach in Nürnberg
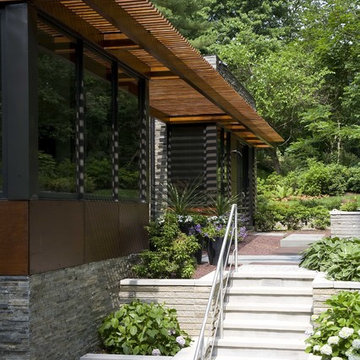
Einstöckiges, Großes Modernes Bungalow mit Steinfassade, grauer Fassadenfarbe und Flachdach in New York

Russelll Abraham
Einstöckiges, Großes Modernes Bungalow mit Mix-Fassade, gelber Fassadenfarbe und Flachdach in San Francisco
Einstöckiges, Großes Modernes Bungalow mit Mix-Fassade, gelber Fassadenfarbe und Flachdach in San Francisco

Großes, Zweistöckiges Rustikales Haus mit blauer Fassadenfarbe, Satteldach und Schindeldach in Charlotte
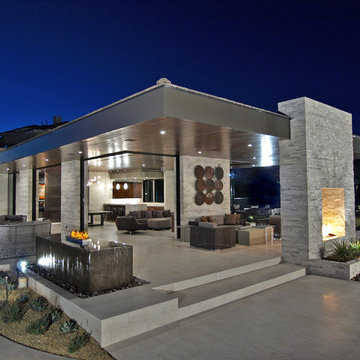
Architect : Adapture
/ Photography : Eric Penrod
Großes, Einstöckiges Modernes Haus mit Steinfassade, beiger Fassadenfarbe und Flachdach in Las Vegas
Großes, Einstöckiges Modernes Haus mit Steinfassade, beiger Fassadenfarbe und Flachdach in Las Vegas
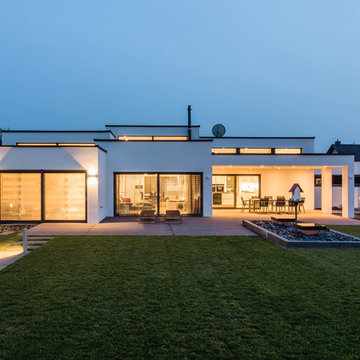
Großes, Zweistöckiges Modernes Bungalow mit Putzfassade, weißer Fassadenfarbe und Flachdach in Frankfurt am Main
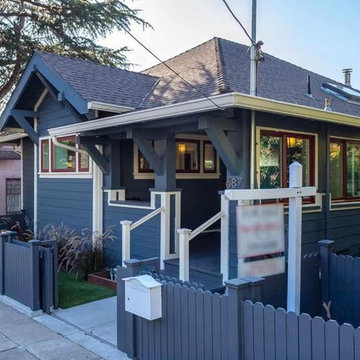
Großes, Zweistöckiges Klassisches Haus mit blauer Fassadenfarbe, Walmdach, Schindeldach und grauem Dach in San Francisco
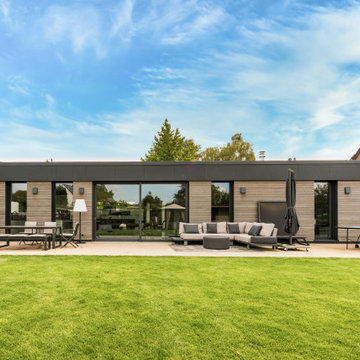
Bei dem geradlinigen Bungalow aus Holz in Mülheim an der Ruhr steht das Wohnen auf einer Ebene im Vordergrund. Eine vorausschauende Planung eröffnet dem Bauherrenpaar auch in späteren Lebensphasen verschiedene Nutzungsoptionen. Selbstverständlich wurde das 250 Quadratmeter große Holzgebäude in ökologischer Bauweise realisiert.
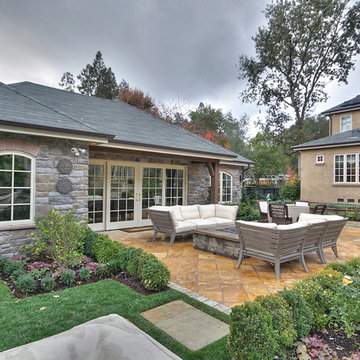
The exterior stone finish of the pool house compliments the main house.
Großes, Einstöckiges Klassisches Bungalow mit Steinfassade, grauer Fassadenfarbe, Satteldach, Schindeldach und grauem Dach in San Francisco
Großes, Einstöckiges Klassisches Bungalow mit Steinfassade, grauer Fassadenfarbe, Satteldach, Schindeldach und grauem Dach in San Francisco
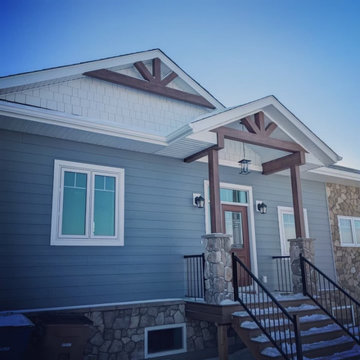
Cabin-inspired craftsman style raised bungalow with blue siding, gable roof, wood beams and stone elements.
Großes, Einstöckiges Uriges Bungalow mit Mix-Fassade, blauer Fassadenfarbe, Satteldach, Schindeldach, schwarzem Dach und Verschalung in Sonstige
Großes, Einstöckiges Uriges Bungalow mit Mix-Fassade, blauer Fassadenfarbe, Satteldach, Schindeldach, schwarzem Dach und Verschalung in Sonstige
Große Bungalows Ideen und Design
1
