Große Eklektische Ankleidezimmer Ideen und Design
Suche verfeinern:
Budget
Sortieren nach:Heute beliebt
1 – 20 von 209 Fotos
1 von 3
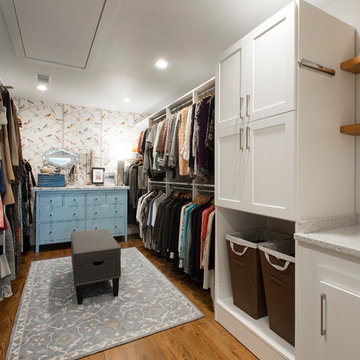
This once dated master suite is now a bright and eclectic space with influence from the homeowners travels abroad. We transformed their overly large bathroom with dysfunctional square footage into cohesive space meant for luxury. We created a large open, walk in shower adorned by a leathered stone slab. The new master closet is adorned with warmth from bird wallpaper and a robin's egg blue chest. We were able to create another bedroom from the excess space in the redesign. The frosted glass french doors, blue walls and special wall paper tie into the feel of the home. In the bathroom, the Bain Ultra freestanding tub below is the focal point of this new space. We mixed metals throughout the space that just work to add detail and unique touches throughout. Design by Hatfield Builders & Remodelers | Photography by Versatile Imaging
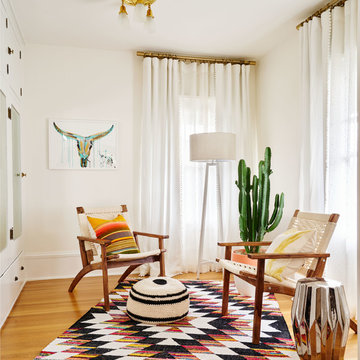
Photography by Blackstone Studios
Decorated by Lord Design
Restoration by Arciform
The dressing room continues. You can never have enough storage or places to sit.
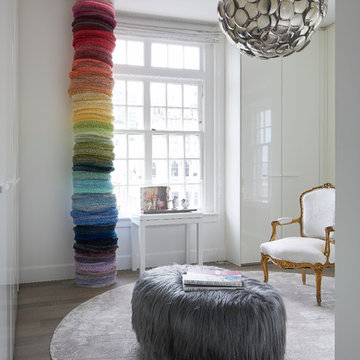
A dressing room to die for! White Poliform closets floor to ceiling.
Photos by:Jonathan Mitchell
Großer, Neutraler Eklektischer Begehbarer Kleiderschrank mit flächenbündigen Schrankfronten, weißen Schränken, dunklem Holzboden und braunem Boden in San Francisco
Großer, Neutraler Eklektischer Begehbarer Kleiderschrank mit flächenbündigen Schrankfronten, weißen Schränken, dunklem Holzboden und braunem Boden in San Francisco
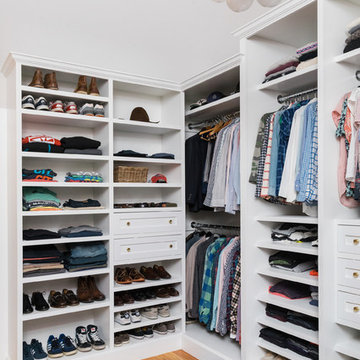
Großer, Neutraler Stilmix Begehbarer Kleiderschrank mit Schrankfronten im Shaker-Stil, weißen Schränken und braunem Holzboden in Boston
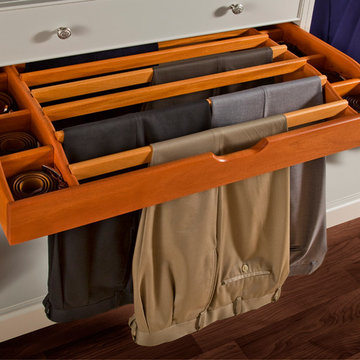
Bergen County, NJ - Cabinet Storage Ideas Designed by The Hammer & Nail Inc.
http://thehammerandnail.com
#BartLidsky #HNdesigns #KitchenDesign #KitchenStorage
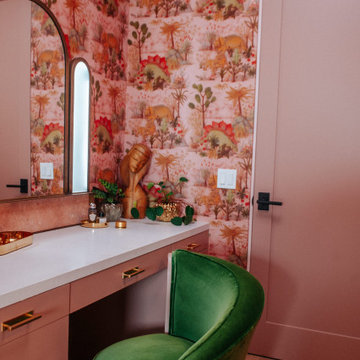
Großes Eklektisches Ankleidezimmer mit Ankleidebereich und flächenbündigen Schrankfronten in Los Angeles
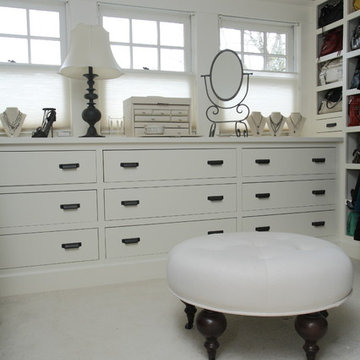
Photo: Teness Herman Photography © 2015 Houzz
Großer Eklektischer Begehbarer Kleiderschrank mit flächenbündigen Schrankfronten, weißen Schränken und Teppichboden in Portland
Großer Eklektischer Begehbarer Kleiderschrank mit flächenbündigen Schrankfronten, weißen Schränken und Teppichboden in Portland
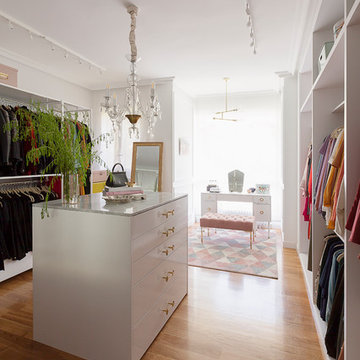
Una de las habitaciones se convirtió en vestidor.
Se creó una estructura metálica a medida para ubicar la ropa, así que se aprovecharon los armarios ya existentes dándoles un lavado de cara y quitando las puertas.
Diseño a medida de isla central con sobre de mármol y tiradores de Anthropologie.
Tocador diseñado a medida junto con otomano en terciopelo rosa.
Fotografía: Laura Casas Amor
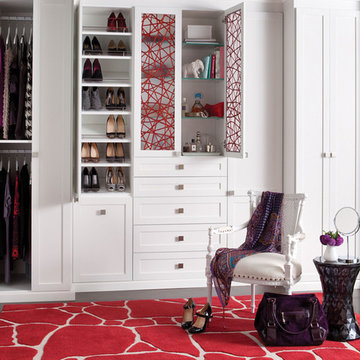
Elegant White Wardrobe with Red Ecoresin Accents
EIngebautes, Großes Eklektisches Ankleidezimmer mit Schrankfronten mit vertiefter Füllung, weißen Schränken und dunklem Holzboden in Seattle
EIngebautes, Großes Eklektisches Ankleidezimmer mit Schrankfronten mit vertiefter Füllung, weißen Schränken und dunklem Holzboden in Seattle
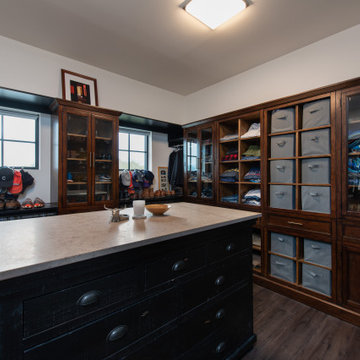
Master Closet
Großer, Neutraler Eklektischer Begehbarer Kleiderschrank mit flächenbündigen Schrankfronten, hellbraunen Holzschränken, Laminat und grauem Boden in Sonstige
Großer, Neutraler Eklektischer Begehbarer Kleiderschrank mit flächenbündigen Schrankfronten, hellbraunen Holzschränken, Laminat und grauem Boden in Sonstige
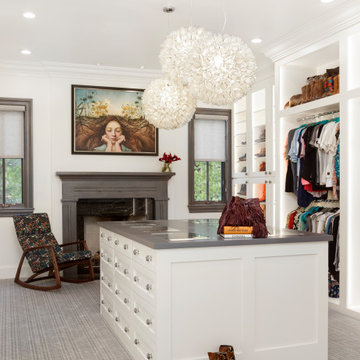
Großes Stilmix Ankleidezimmer mit Einbauschrank, Schrankfronten im Shaker-Stil und Teppichboden in Denver
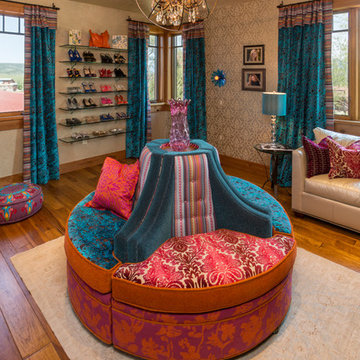
Tim Murphy Photography
Großes Stilmix Ankleidezimmer mit Ankleidebereich, braunem Holzboden, offenen Schränken und braunem Boden in Denver
Großes Stilmix Ankleidezimmer mit Ankleidebereich, braunem Holzboden, offenen Schränken und braunem Boden in Denver
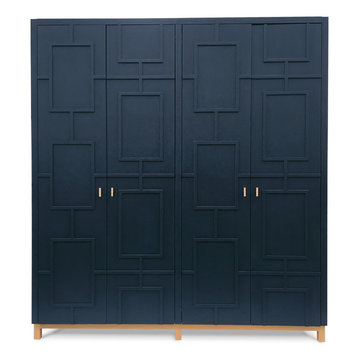
We were initially contacted by our clients to design and make a large fitted wardrobe, however after several discussions we realised that a free standing wardrobe would work better for their needs. We created the large freestanding wardrobe with four patterned doors in relief and titled it Relish. It has now been added to our range of freestanding furniture and available through Andrew Carpenter Design.
The inside of the wardrobe has rails shelves and four drawers that all fitted on concealed soft close runners. At 7 cm deep the top drawer is shallower than the others and can be used for jewellery and small items of clothing, whilst the three deeper drawers are a generous 14.5 cm deep.
The interior of the freestanding wardrobe is made from Finnish birch plywood with a solid oak frame underneath all finished in a hard wearing white oil to lighten the timber tone.
The exterior is hand brushed in deep blue.
Width 200 cm, depth: 58 cm, height: 222 cm.
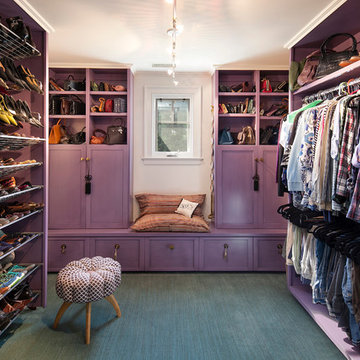
Jim Bartsch
Großes Eklektisches Ankleidezimmer mit Ankleidebereich, offenen Schränken und Teppichboden in Santa Barbara
Großes Eklektisches Ankleidezimmer mit Ankleidebereich, offenen Schränken und Teppichboden in Santa Barbara
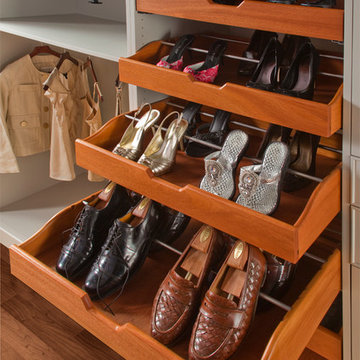
Bergen County, NJ - Cabinet Storage Ideas Designed by The Hammer & Nail Inc.
http://thehammerandnail.com
#BartLidsky #HNdesigns #KitchenDesign #KitchenStorage
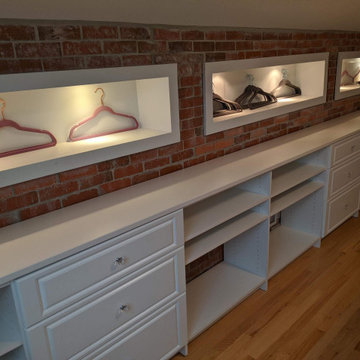
Awesome boutique-style master closet. Brick accent wall
Großer, Neutraler Eklektischer Begehbarer Kleiderschrank mit Kassettenfronten, weißen Schränken und braunem Holzboden in New York
Großer, Neutraler Eklektischer Begehbarer Kleiderschrank mit Kassettenfronten, weißen Schränken und braunem Holzboden in New York
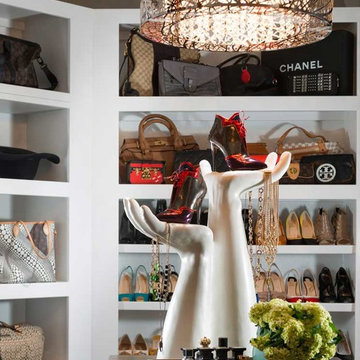
Großes Eklektisches Ankleidezimmer mit Ankleidebereich, offenen Schränken, weißen Schränken und braunem Holzboden in Sonstige
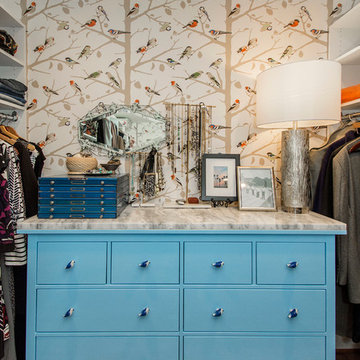
This once dated master suite is now a bright and eclectic space with influence from the homeowners travels abroad. We transformed their overly large bathroom with dysfunctional square footage into cohesive space meant for luxury. We created a large open, walk in shower adorned by a leathered stone slab. The new master closet is adorned with warmth from bird wallpaper and a robin's egg blue chest. We were able to create another bedroom from the excess space in the redesign. The frosted glass french doors, blue walls and special wall paper tie into the feel of the home. In the bathroom, the Bain Ultra freestanding tub below is the focal point of this new space. We mixed metals throughout the space that just work to add detail and unique touches throughout. Design by Hatfield Builders & Remodelers | Photography by Versatile Imaging
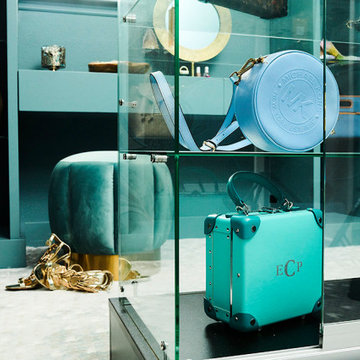
A Primary Closet Design
Großer, Neutraler Stilmix Begehbarer Kleiderschrank mit Glasfronten, blauen Schränken, Teppichboden und buntem Boden in Orlando
Großer, Neutraler Stilmix Begehbarer Kleiderschrank mit Glasfronten, blauen Schränken, Teppichboden und buntem Boden in Orlando

The dressing had to be spacious and, of course, with plenty of storage. Since we dressed all wardrobes in the house, we chose to dress this dressing room as well.
Große Eklektische Ankleidezimmer Ideen und Design
1