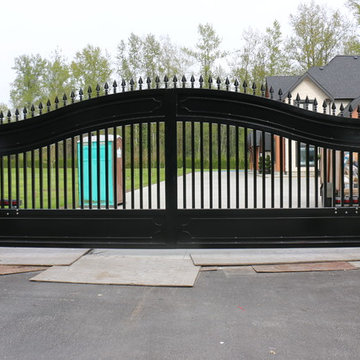Große Eklektische Häuser Ideen und Design
Suche verfeinern:
Budget
Sortieren nach:Heute beliebt
1 – 20 von 1.256 Fotos
1 von 3

New Orleans Garden District Home
Großes, Zweistöckiges Stilmix Einfamilienhaus mit Vinylfassade, weißer Fassadenfarbe, Flachdach und Misch-Dachdeckung in New Orleans
Großes, Zweistöckiges Stilmix Einfamilienhaus mit Vinylfassade, weißer Fassadenfarbe, Flachdach und Misch-Dachdeckung in New Orleans
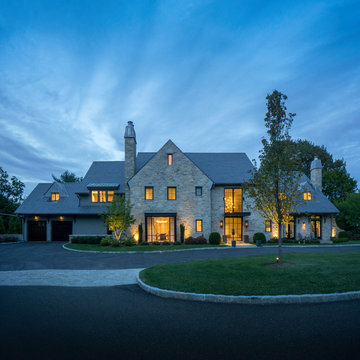
This unique, new construction home is located on the grounds of a renowned country club. The owners wanted a more updated look, but were mindful of ensuring the exterior related to the more traditional country club architecture. The Mitchell Wilk team married a stone and wood exterior with elegant, modern touches. An oversized steel canopy, large steel windows and farmhouse-inspired brackets give this home a captivating finish.
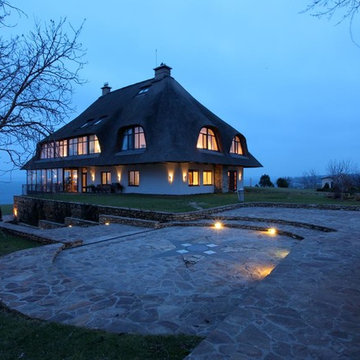
Boris Tsarenko
Дом в Любимовке, Херсонская обл, Украина
Площадь 1500м.кв.
Проектирование 2008-2009
Реализация 2009-2010
Пожалуй, первое, что нужно сказать об этом доме, касается его кровли. Камышовая кровля здания является самой большой в стране. Такая кровля позволила вписать видное во всех отношениях здание в окружающий ландшафт — украинское село в его самом прозаическом варианте. И, конечно же, камыш экологичен. А экологические принципы при возведении объекта старались максимально соблюсти. Поэтому большинство материалов для строительства имеют местное происхождение.
Частичная замена стен окнами была почти обязательна, так как обеспечивает исчерпывающий вид на Днепр — а это и есть одно из главных достоинств локации. Чем больше объект, тем более выверенной должна быть его планировка: ведь эргономичное «обустройство территории» важно не только для комфортной жизни, но и для работы обслуживающего дом персонала. Расположение помещений тщательно продумано, на каждом этаже предусмотрен круговой обход. Цокольный этаж практически полностью отдали под спа-зону. Конечно, любоваться окрестностями можно и с выходящего на Днепр цокольного этажа, но все же лучше подняться повыше. Следующий уровень занимает огромная кухня-столовая-гостиная, одной из главных задач которой и является демонстрация прекрасного вида. Вопрос о занавесках даже не стоял, цветовая гамма выбрана самая нейтральная. К выбору светового сценария подошли аккуратно: в столовой и кухне имеется по большой люстре, зону гостиной для пущего уюта снабдили торшерами. При необходимости все это усиливают регулируемым верхним светом. Приватную зону — детские, спальню, гардероб, кабинет — разместили на втором этаже. Находящаяся здесь небольшая гостиная от своей тезки внизу отличается наличием телевизора и атмосферой «тесного семейного круга». Гостевые комнаты располагаются этажом выше.

Zane Williams
Großes, Dreistöckiges Stilmix Haus mit brauner Fassadenfarbe, Satteldach, Schindeldach und braunem Dach in Sonstige
Großes, Dreistöckiges Stilmix Haus mit brauner Fassadenfarbe, Satteldach, Schindeldach und braunem Dach in Sonstige

Nestled in the mountains at Lake Nantahala in western North Carolina, this secluded mountain retreat was designed for a couple and their two grown children.
The house is dramatically perched on an extreme grade drop-off with breathtaking mountain and lake views to the south. To maximize these views, the primary living quarters is located on the second floor; entry and guest suites are tucked on the ground floor. A grand entry stair welcomes you with an indigenous clad stone wall in homage to the natural rock face.
The hallmark of the design is the Great Room showcasing high cathedral ceilings and exposed reclaimed wood trusses. Grand views to the south are maximized through the use of oversized picture windows. Views to the north feature an outdoor terrace with fire pit, which gently embraced the rock face of the mountainside.

Courtyard with bridge connections, and side gate. Dirk Fletcher Photography.
Großes, Dreistöckiges Stilmix Einfamilienhaus mit Backsteinfassade, bunter Fassadenfarbe, Flachdach und Misch-Dachdeckung in Chicago
Großes, Dreistöckiges Stilmix Einfamilienhaus mit Backsteinfassade, bunter Fassadenfarbe, Flachdach und Misch-Dachdeckung in Chicago
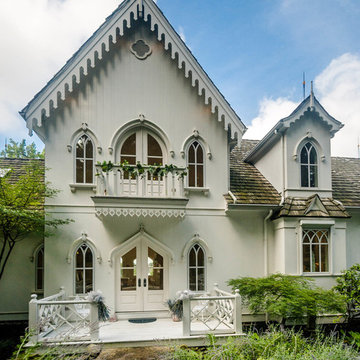
Photographer-Zachary Straw
Großes, Zweistöckiges Eklektisches Haus mit weißer Fassadenfarbe, Satteldach und Schindeldach in Sonstige
Großes, Zweistöckiges Eklektisches Haus mit weißer Fassadenfarbe, Satteldach und Schindeldach in Sonstige
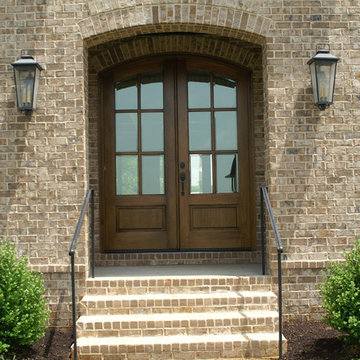
Front Door Details
Großes, Zweistöckiges Eklektisches Haus mit Backsteinfassade und brauner Fassadenfarbe in Sonstige
Großes, Zweistöckiges Eklektisches Haus mit Backsteinfassade und brauner Fassadenfarbe in Sonstige
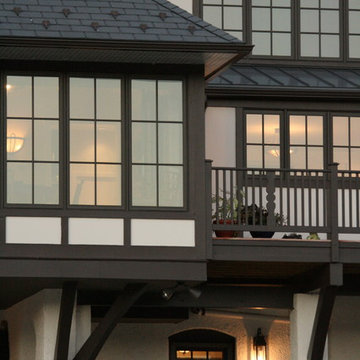
Großes, Zweistöckiges Eklektisches Haus mit Putzfassade, weißer Fassadenfarbe und Walmdach in Baltimore
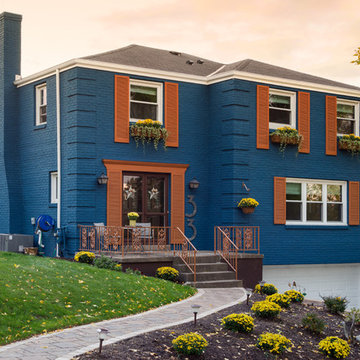
Third Shift Photography
Großes, Dreistöckiges Eklektisches Haus mit Backsteinfassade, blauer Fassadenfarbe und Satteldach in Sonstige
Großes, Dreistöckiges Eklektisches Haus mit Backsteinfassade, blauer Fassadenfarbe und Satteldach in Sonstige
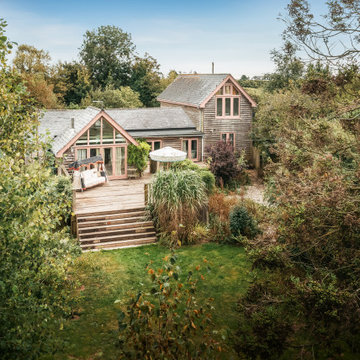
Großes, Zweistöckiges Stilmix Haus mit brauner Fassadenfarbe, Satteldach, Ziegeldach und grauem Dach in Sussex

The new addition extends from and expands an existing flat roof dormer. Aluminum plate siding marries with brick, glass, and concrete to tie new to old.
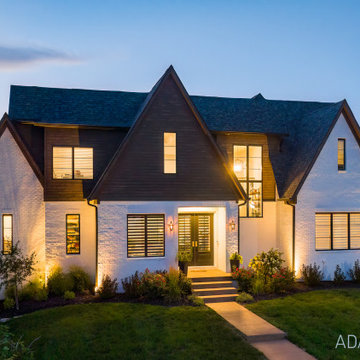
A spec home that the buyers love. They added the pool and pool cabana, as we had hoped.
Großes, Zweistöckiges Stilmix Einfamilienhaus mit Backsteinfassade, weißer Fassadenfarbe, Satteldach, Schindeldach, grauem Dach und Verschalung in Indianapolis
Großes, Zweistöckiges Stilmix Einfamilienhaus mit Backsteinfassade, weißer Fassadenfarbe, Satteldach, Schindeldach, grauem Dach und Verschalung in Indianapolis
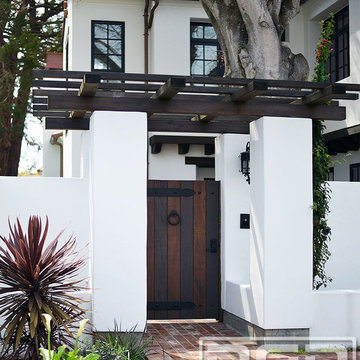
Santa Cruz, CA - This custom architectural garage door and gate project in the Northern California area was designed in a Spanish Colonial style and crafted by hand to capture that charming appeal of old world door craftsmanship found throughout Europe. The custom home was exquisitely built without sparing a single detail that would engulf the Spanish Colonial authentic architectural design. Beautiful, hand-selected terracotta roof tiles and white plastered walls just like in historical homes in Colonial Spain were used for this home construction, not to mention the wooden beam detailing particularly on the bay window above the garage. All these authentic Spanish Colonial architectural elements made this home the perfect backdrop for our custom Spanish Colonial Garage Doors and Gates.
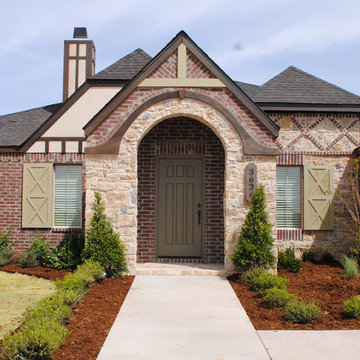
The exterior has Tudor Cottage inspiration.
Großes, Einstöckiges Eklektisches Haus mit Backsteinfassade, roter Fassadenfarbe und Satteldach in Austin
Großes, Einstöckiges Eklektisches Haus mit Backsteinfassade, roter Fassadenfarbe und Satteldach in Austin
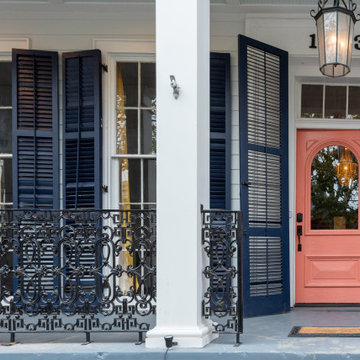
Front Porch to New Orleans Garden District Home
Großes, Zweistöckiges Stilmix Einfamilienhaus mit Vinylfassade, weißer Fassadenfarbe, Flachdach und Misch-Dachdeckung in New Orleans
Großes, Zweistöckiges Stilmix Einfamilienhaus mit Vinylfassade, weißer Fassadenfarbe, Flachdach und Misch-Dachdeckung in New Orleans
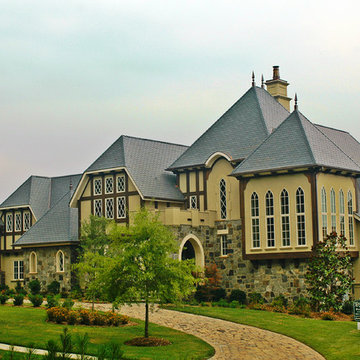
You expect plenty of special features and extras in a home this size, and this Gothic style home delivers on every level. Start with the awe-inspiring downstairs master suite, with large his and her’s walk-in closets, and a bath area that will take your breath away. The master suite opens onto an enormous terrace that has an adjacent covered terrace and a bar area. And what will you serve in the bar area? How about a choice vintage from your large wine cellar. Yes, this house really does have it all. Other popular features downstairs include a large gourmet kitchen with a breakfast area and a keeping room, a formal dining hall, a home office and study. There are four suites upstairs, plus an incredible 650-square-foot game room, along with a study. If all this space isn’t enough, an optional basement is available.
Front Exterior
First Floor Heated: 3,968
Master Suite: Down
Second Floor Heated: 2,507
Baths: 6.5
Third Floor Heated:
Main Floor Ceiling: 10′
Total Heated Area: 6,475
Specialty Rooms: Game Room, Wine Cellar
Garages: Four
Bedrooms: Five
Footprint: 160′-4″ x 81′-4″
www.edgplancollection.com
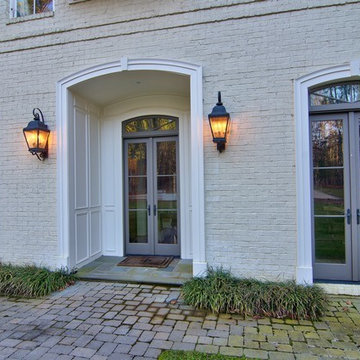
Chapel Hill French Country Custom Home
Großes, Zweistöckiges Eklektisches Haus mit Backsteinfassade und weißer Fassadenfarbe in Raleigh
Großes, Zweistöckiges Eklektisches Haus mit Backsteinfassade und weißer Fassadenfarbe in Raleigh

Façade du projet finalisé.
Großes, Vierstöckiges Stilmix Wohnung mit Backsteinfassade, grüner Fassadenfarbe, Satteldach und schwarzem Dach in Sonstige
Großes, Vierstöckiges Stilmix Wohnung mit Backsteinfassade, grüner Fassadenfarbe, Satteldach und schwarzem Dach in Sonstige
Große Eklektische Häuser Ideen und Design
1
