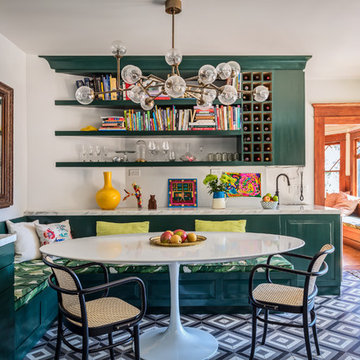Große Esszimmer mit buntem Boden Ideen und Design
Suche verfeinern:
Budget
Sortieren nach:Heute beliebt
1 – 20 von 582 Fotos
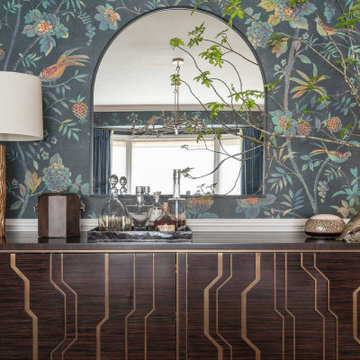
Geschlossenes, Großes Klassisches Esszimmer mit bunten Wänden, dunklem Holzboden, buntem Boden und Tapetenwänden in San Francisco
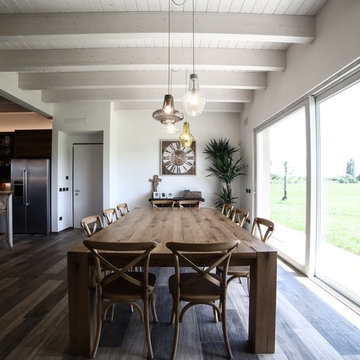
Große Industrial Wohnküche mit Porzellan-Bodenfliesen und buntem Boden in Bologna

The Malibu Oak from the Alta Vista Collection is such a rich medium toned hardwood floor with longer and wider planks.
PC: Abby Joeilers
Geschlossenes, Großes Modernes Esszimmer ohne Kamin mit beiger Wandfarbe, braunem Holzboden, Kaminumrandung aus Backstein, buntem Boden, gewölbter Decke und Wandpaneelen in Los Angeles
Geschlossenes, Großes Modernes Esszimmer ohne Kamin mit beiger Wandfarbe, braunem Holzboden, Kaminumrandung aus Backstein, buntem Boden, gewölbter Decke und Wandpaneelen in Los Angeles
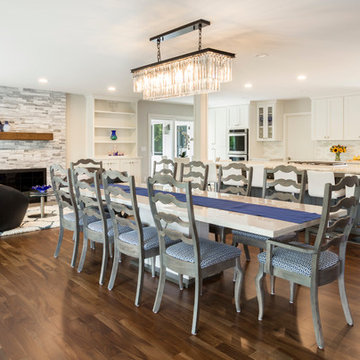
The dining room features a glamorous glass chandelier, a stacked stone fireplace, and stunning hardwood floors.
Große Klassische Wohnküche mit beiger Wandfarbe, braunem Holzboden, Kamin, Kaminumrandung aus Stein und buntem Boden in Portland
Große Klassische Wohnküche mit beiger Wandfarbe, braunem Holzboden, Kamin, Kaminumrandung aus Stein und buntem Boden in Portland
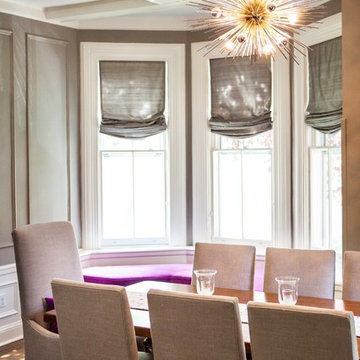
Elegant Dining Room, Painted Lady
Geschlossenes, Großes Klassisches Esszimmer mit grauer Wandfarbe, dunklem Holzboden, Eckkamin, Kaminumrandung aus Backstein und buntem Boden in New York
Geschlossenes, Großes Klassisches Esszimmer mit grauer Wandfarbe, dunklem Holzboden, Eckkamin, Kaminumrandung aus Backstein und buntem Boden in New York
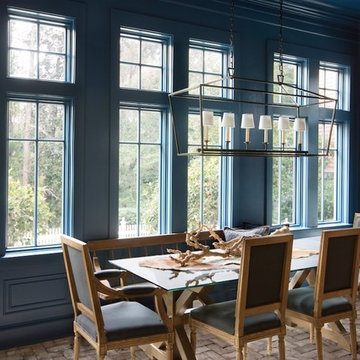
Offenes, Großes Maritimes Esszimmer ohne Kamin mit blauer Wandfarbe, Backsteinboden und buntem Boden in Charleston
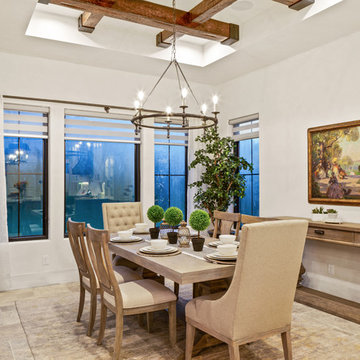
This luxurious farmhouse dining area features custom ceiling beams, a beautiful farmhouse chandelier and finishes and large black framed windows looking into the backyard.
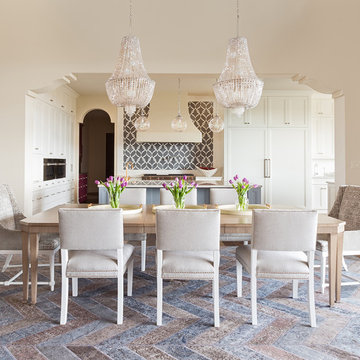
Martha O'Hara Interiors, Interior Design & Photo Styling | Meg Mulloy, Photography | Please Note: All “related,” “similar,” and “sponsored” products tagged or listed by Houzz are not actual products pictured. They have not been approved by Martha O’Hara Interiors nor any of the professionals credited. For info about our work: design@oharainteriors.com
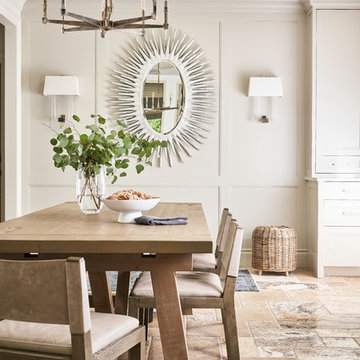
Casual comfortable family kitchen is the heart of this home! Organization is the name of the game in this fast paced yet loving family! Between school, sports, and work everyone needs to hustle, but this hard working kitchen makes it all a breeze! Photography: Stephen Karlisch
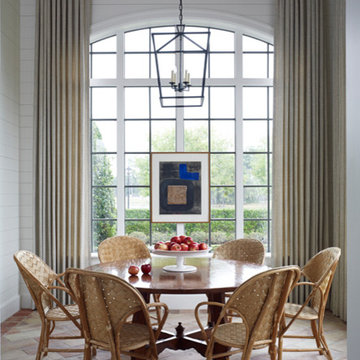
Geschlossenes, Großes Klassisches Esszimmer mit weißer Wandfarbe, Terrakottaboden und buntem Boden in Houston
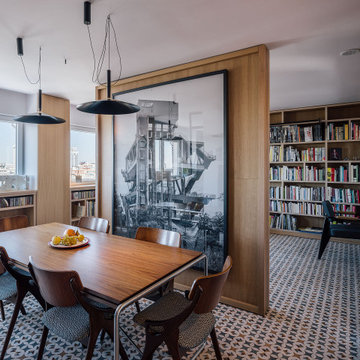
Comedor, con la pared pivotante cerrada
Großes, Offenes Modernes Esszimmer mit Keramikboden, Holzwänden, weißer Wandfarbe und buntem Boden in Madrid
Großes, Offenes Modernes Esszimmer mit Keramikboden, Holzwänden, weißer Wandfarbe und buntem Boden in Madrid
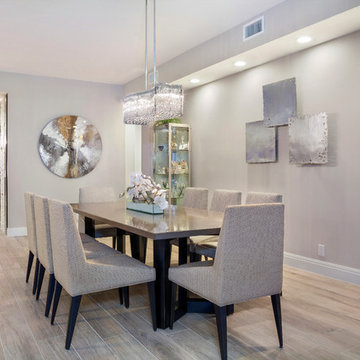
IBI Designs
Große Moderne Wohnküche mit beiger Wandfarbe, Porzellan-Bodenfliesen und buntem Boden in Miami
Große Moderne Wohnküche mit beiger Wandfarbe, Porzellan-Bodenfliesen und buntem Boden in Miami
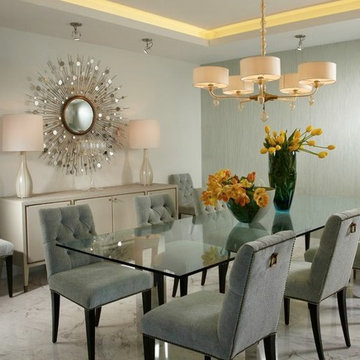
Miami modern Interior Design.
Miami Home Décor magazine Publishes one of our contemporary Projects in Miami Beach Bath Club and they said:
TAILOR MADE FOR A PERFECT FIT
SOFT COLORS AND A CAREFUL MIX OF STYLES TRANSFORM A NORTH MIAMI BEACH CONDOMINIUM INTO A CUSTOM RETREAT FOR ONE YOUNG FAMILY. ....
…..The couple gave Corredor free reign with the interior scheme.
And the designer responded with quiet restraint, infusing the home with a palette of pale greens, creams and beiges that echo the beachfront outside…. The use of texture on walls, furnishings and fabrics, along with unexpected accents of deep orange, add a cozy feel to the open layout. “I used splashes of orange because it’s a favorite color of mine and of my clients’,” she says. “It’s a hue that lends itself to warmth and energy — this house has a lot of warmth and energy, just like the owners.”
With a nod to the family’s South American heritage, a large, wood architectural element greets visitors
as soon as they step off the elevator.
The jigsaw design — pieces of cherry wood that fit together like a puzzle — is a work of art in itself. Visible from nearly every room, this central nucleus not only adds warmth and character, but also, acts as a divider between the formal living room and family room…..
Miami modern,
Contemporary Interior Designers,
Modern Interior Designers,
Coco Plum Interior Designers,
Sunny Isles Interior Designers,
Pinecrest Interior Designers,
J Design Group interiors,
South Florida designers,
Best Miami Designers,
Miami interiors,
Miami décor,
Miami Beach Designers,
Best Miami Interior Designers,
Miami Beach Interiors,
Luxurious Design in Miami,
Top designers,
Deco Miami,
Luxury interiors,
Miami Beach Luxury Interiors,
Miami Interior Design,
Miami Interior Design Firms,
Beach front,
Top Interior Designers,
top décor,
Top Miami Decorators,
Miami luxury condos,
modern interiors,
Modern,
Pent house design,
white interiors,
Top Miami Interior Decorators,
Top Miami Interior Designers,
Modern Designers in Miami.
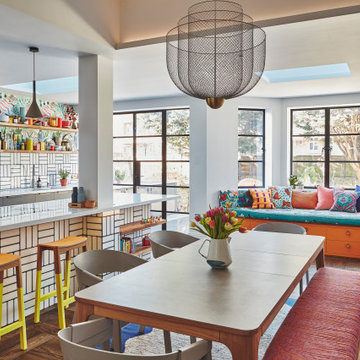
Offenes, Großes Modernes Esszimmer ohne Kamin mit weißer Wandfarbe, braunem Holzboden und buntem Boden in London
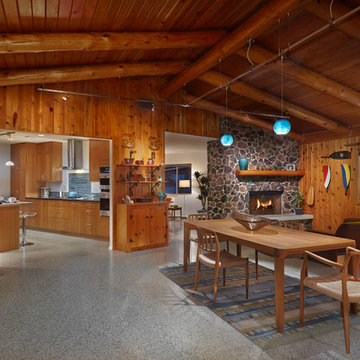
Dining Room
Große Retro Wohnküche mit Tunnelkamin, Kaminumrandung aus Stein und buntem Boden in Phoenix
Große Retro Wohnküche mit Tunnelkamin, Kaminumrandung aus Stein und buntem Boden in Phoenix

The existing kitchen was in a word, "stuck" between the family room, mudroom and the rest of the house. The client has renovated most of the home but did not know what to do with the kitchen. The space was visually cut off from the family room, had underwhelming storage capabilities, and could not accommodate family gatherings at the table. Access to the recently redesigned backyard was down a step and through the mud room.
We began by relocating the access to the yard into the kitchen with a French door. The remaining space was converted into a walk-in pantry accessible from the kitchen. Next, we opened a window to the family room, so the children were visible from the kitchen side. The old peninsula plan was replaced with a beautiful blue painted island with seating for 4. The outdated appliances received a major upgrade with Sub Zero Wolf cooking and food preservation products.
The visual beauty of the vaulted ceiling is enhanced by long pendants and oversized crown molding. A hard-working wood tile floor grounds the blue and white colorway. The colors are repeated in a lovely blue and white screened marble tile. White porcelain subway tiles frame the feature. The biggest and possibly the most appreciated change to the space was when we opened the wall from the kitchen into the dining room to connect the disjointed spaces. Now the family has experienced a new appreciation for their home. Rooms which were previously storage areas and now integrated into the family lifestyle. The open space is so conducive to entertaining visitors frequently just "drop in”.
In the dining area, we designed custom cabinets complete with a window seat, the perfect spot for additional diners or a perch for the family cat. The tall cabinets store all the china and crystal once stored in a back closet. Now it is always ready to be used. The last repurposed space is now home to a refreshment center. Cocktails and coffee are easily stored and served convenient to the kitchen but out of the main cooking area.
How do they feel about their new space? It has changed the way they live and use their home. The remodel has created a new environment to live, work and play at home. They could not be happier.

Geschlossenes, Großes Rustikales Esszimmer mit beiger Wandfarbe, Betonboden, Kaminofen, buntem Boden und Kaminumrandung aus Metall in Sacramento
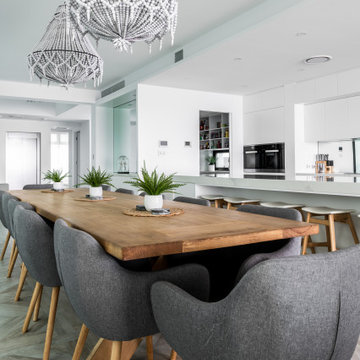
Open dining, kitchen, living
Offenes, Großes Maritimes Esszimmer mit weißer Wandfarbe, Porzellan-Bodenfliesen und buntem Boden in Gold Coast - Tweed
Offenes, Großes Maritimes Esszimmer mit weißer Wandfarbe, Porzellan-Bodenfliesen und buntem Boden in Gold Coast - Tweed
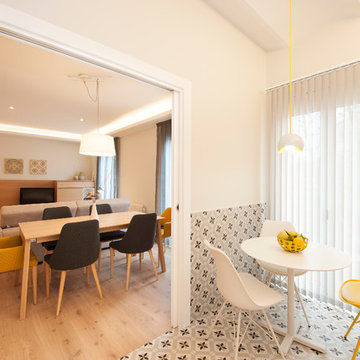
Sincro reformas integrales
Offenes, Großes Modernes Esszimmer mit weißer Wandfarbe, Porzellan-Bodenfliesen und buntem Boden in Barcelona
Offenes, Großes Modernes Esszimmer mit weißer Wandfarbe, Porzellan-Bodenfliesen und buntem Boden in Barcelona
Große Esszimmer mit buntem Boden Ideen und Design
1
