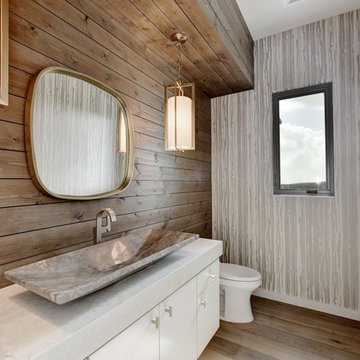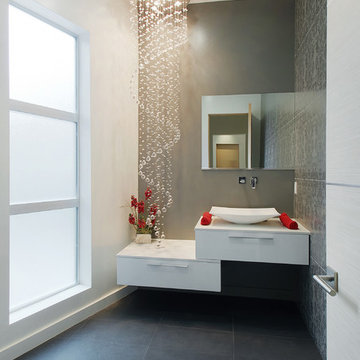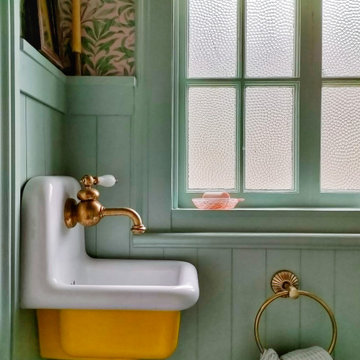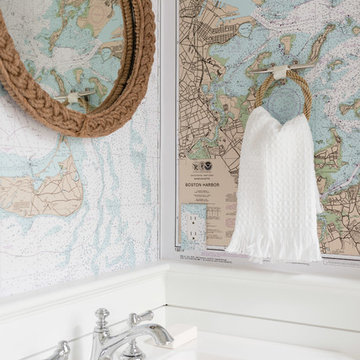Große Gästetoilette Ideen und Design
Suche verfeinern:
Budget
Sortieren nach:Heute beliebt
1 – 20 von 3.197 Fotos
1 von 2

Clean and bright modern bathroom in a farmhouse in Mill Spring. The white countertops against the natural, warm wood tones makes a relaxing atmosphere. His and hers sinks, towel warmers, floating vanities, storage solutions and simple and sleek drawer pulls and faucets. Curbless shower, white shower tiles with zig zag tile floor.
Photography by Todd Crawford.

Große Klassische Gästetoilette mit grauen Schränken, Wandtoilette mit Spülkasten, grauer Wandfarbe, Unterbauwaschbecken, Marmor-Waschbecken/Waschtisch, verzierten Schränken und braunem Holzboden in Austin

Wall Paint Color: Benjamin Moore Paper White
Paint Trim: Benjamin Moore White Heron
Vanity Paint Color: Benjamin Moore Hail Navy
Joe Kwon Photography

Photography by Laura Hull.
Große Klassische Gästetoilette mit offenen Schränken, Toilette mit Aufsatzspülkasten, blauer Wandfarbe, dunklem Holzboden, Waschtischkonsole, Marmor-Waschbecken/Waschtisch, braunem Boden und weißer Waschtischplatte in San Francisco
Große Klassische Gästetoilette mit offenen Schränken, Toilette mit Aufsatzspülkasten, blauer Wandfarbe, dunklem Holzboden, Waschtischkonsole, Marmor-Waschbecken/Waschtisch, braunem Boden und weißer Waschtischplatte in San Francisco

Achieve functionality without sacrificing style with our functional Executive Suite Bathroom Upgrade.
Große Moderne Gästetoilette mit flächenbündigen Schrankfronten, dunklen Holzschränken, Wandtoilette mit Spülkasten, farbigen Fliesen, Steinplatten, schwarzer Wandfarbe, dunklem Holzboden, Aufsatzwaschbecken, Terrazzo-Waschbecken/Waschtisch, braunem Boden, schwarzer Waschtischplatte, schwebendem Waschtisch und freigelegten Dachbalken in San Francisco
Große Moderne Gästetoilette mit flächenbündigen Schrankfronten, dunklen Holzschränken, Wandtoilette mit Spülkasten, farbigen Fliesen, Steinplatten, schwarzer Wandfarbe, dunklem Holzboden, Aufsatzwaschbecken, Terrazzo-Waschbecken/Waschtisch, braunem Boden, schwarzer Waschtischplatte, schwebendem Waschtisch und freigelegten Dachbalken in San Francisco

Main powder room with metallic glass tile feature wall, vessel sink, floating vanity and thick quartz countertops.
Große Maritime Gästetoilette mit Schrankfronten im Shaker-Stil, grauen Schränken, blauen Fliesen, Fliesen aus Glasscheiben, grauer Wandfarbe, hellem Holzboden, Aufsatzwaschbecken, Quarzwerkstein-Waschtisch, weißer Waschtischplatte und schwebendem Waschtisch in Denver
Große Maritime Gästetoilette mit Schrankfronten im Shaker-Stil, grauen Schränken, blauen Fliesen, Fliesen aus Glasscheiben, grauer Wandfarbe, hellem Holzboden, Aufsatzwaschbecken, Quarzwerkstein-Waschtisch, weißer Waschtischplatte und schwebendem Waschtisch in Denver

Große Moderne Gästetoilette mit offenen Schränken, hellen Holzschränken, Toilette mit Aufsatzspülkasten, schwarzen Fliesen, grauen Fliesen, Porzellanfliesen, weißer Wandfarbe, Porzellan-Bodenfliesen, integriertem Waschbecken, Marmor-Waschbecken/Waschtisch, grauem Boden, weißer Waschtischplatte und eingebautem Waschtisch in Los Angeles

Custom modern farmhouse featuring thoughtful architectural details.
Große Landhaus Gästetoilette mit hellbraunen Holzschränken, Einbauwaschbecken, Waschtisch aus Holz, brauner Waschtischplatte und schwebendem Waschtisch in Washington, D.C.
Große Landhaus Gästetoilette mit hellbraunen Holzschränken, Einbauwaschbecken, Waschtisch aus Holz, brauner Waschtischplatte und schwebendem Waschtisch in Washington, D.C.

Große Klassische Gästetoilette mit blauer Wandfarbe, hellem Holzboden, Waschtischkonsole und braunem Boden in Houston

We always say that a powder room is the “gift” you give to the guests in your home; a special detail here and there, a touch of color added, and the space becomes a delight! This custom beauty, completed in January 2020, was carefully crafted through many construction drawings and meetings.
We intentionally created a shallower depth along both sides of the sink area in order to accommodate the location of the door openings. (The right side of the image leads to the foyer, while the left leads to a closet water closet room.) We even had the casing/trim applied after the countertop was installed in order to bring the marble in one piece! Setting the height of the wall faucet and wall outlet for the exposed P-Trap meant careful calculation and precise templating along the way, with plenty of interior construction drawings. But for such detail, it was well worth it.
From the book-matched miter on our black and white marble, to the wall mounted faucet in matte black, each design element is chosen to play off of the stacked metallic wall tile and scones. Our homeowners were thrilled with the results, and we think their guests are too!

Große Moderne Gästetoilette mit flächenbündigen Schrankfronten, hellen Holzschränken, weißen Fliesen, Marmorfliesen, weißer Wandfarbe, Marmorboden, Aufsatzwaschbecken, Waschtisch aus Holz, weißem Boden und beiger Waschtischplatte in Charlotte

Große Klassische Gästetoilette mit flächenbündigen Schrankfronten, weißen Schränken, Toilette mit Aufsatzspülkasten, Aufsatzwaschbecken, Quarzwerkstein-Waschtisch und weißer Waschtischplatte in Austin

Mike Hollman
Große Moderne Gästetoilette mit beigen Schränken, Toilette mit Aufsatzspülkasten, grauen Fliesen, Aufsatzwaschbecken, flächenbündigen Schrankfronten, schwarzer Wandfarbe, braunem Holzboden, gefliestem Waschtisch und braunem Boden in Auckland
Große Moderne Gästetoilette mit beigen Schränken, Toilette mit Aufsatzspülkasten, grauen Fliesen, Aufsatzwaschbecken, flächenbündigen Schrankfronten, schwarzer Wandfarbe, braunem Holzboden, gefliestem Waschtisch und braunem Boden in Auckland

Große Retro Gästetoilette mit Wandtoilette, blauen Fliesen, Zementfliesen, blauer Wandfarbe, Keramikboden und Wandwaschbecken in Lille

David Khazam Photography
Große Klassische Gästetoilette mit schwarzen Schränken, Toilette mit Aufsatzspülkasten, Mosaikfliesen, bunten Wänden, Marmorboden, Aufsatzwaschbecken, Marmor-Waschbecken/Waschtisch, weißen Fliesen und Schrankfronten mit vertiefter Füllung in Toronto
Große Klassische Gästetoilette mit schwarzen Schränken, Toilette mit Aufsatzspülkasten, Mosaikfliesen, bunten Wänden, Marmorboden, Aufsatzwaschbecken, Marmor-Waschbecken/Waschtisch, weißen Fliesen und Schrankfronten mit vertiefter Füllung in Toronto

Grey and white powder room.
Photography: Ansel Olsen
Große Klassische Gästetoilette mit offenen Schränken, grauen Schränken, Toilette mit Aufsatzspülkasten, weißen Fliesen, Metrofliesen, grauer Wandfarbe, Marmorboden, Unterbauwaschbecken, Marmor-Waschbecken/Waschtisch, buntem Boden und weißer Waschtischplatte in Richmond
Große Klassische Gästetoilette mit offenen Schränken, grauen Schränken, Toilette mit Aufsatzspülkasten, weißen Fliesen, Metrofliesen, grauer Wandfarbe, Marmorboden, Unterbauwaschbecken, Marmor-Waschbecken/Waschtisch, buntem Boden und weißer Waschtischplatte in Richmond

ET2 Lighting
Große Moderne Gästetoilette mit flächenbündigen Schrankfronten, weißen Schränken, weißer Wandfarbe, Aufsatzwaschbecken, Mineralwerkstoff-Waschtisch, schwarzem Boden und weißer Waschtischplatte in Sonstige
Große Moderne Gästetoilette mit flächenbündigen Schrankfronten, weißen Schränken, weißer Wandfarbe, Aufsatzwaschbecken, Mineralwerkstoff-Waschtisch, schwarzem Boden und weißer Waschtischplatte in Sonstige

Große Rustikale Gästetoilette mit verzierten Schränken, gelben Schränken, Toilette mit Aufsatzspülkasten, Marmorboden, Wandwaschbecken und schwebendem Waschtisch in Sonstige

Perched above High Park, this family home is a crisp and clean breath of fresh air! Lovingly designed by the homeowner to evoke a warm and inviting country feel, the interior of this home required a full renovation from the basement right up to the third floor with rooftop deck. Upon arriving, you are greeted with a generous entry and elegant dining space, complemented by a sitting area, wrapped in a bay window.
Central to the success of this home is a welcoming oak/white kitchen and living space facing the backyard. The windows across the back of the house shower the main floor in daylight, while the use of oak beams adds to the impact. Throughout the house, floor to ceiling millwork serves to keep all spaces open and enhance flow from one room to another.
The use of clever millwork continues on the second floor with the highly functional laundry room and customized closets for the children’s bedrooms. The third floor includes extensive millwork, a wood-clad master bedroom wall and an elegant ensuite. A walk out rooftop deck overlooking the backyard and canopy of trees complements the space. Design elements include the use of white, black, wood and warm metals. Brass accents are used on the interior, while a copper eaves serves to elevate the exterior finishes.
Große Gästetoilette Ideen und Design
1
