Große Gästetoilette mit Wandgestaltungen Ideen und Design
Suche verfeinern:
Budget
Sortieren nach:Heute beliebt
1 – 20 von 336 Fotos
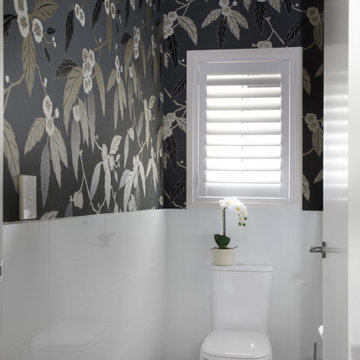
Powder room with wallpaper and shutters.
Große Moderne Gästetoilette mit Toiletten, weißen Fliesen, Porzellanfliesen, grauer Wandfarbe, Porzellan-Bodenfliesen, grauem Boden, Deckengestaltungen und Tapetenwänden in Brisbane
Große Moderne Gästetoilette mit Toiletten, weißen Fliesen, Porzellanfliesen, grauer Wandfarbe, Porzellan-Bodenfliesen, grauem Boden, Deckengestaltungen und Tapetenwänden in Brisbane

This full home mid-century remodel project is in an affluent community perched on the hills known for its spectacular views of Los Angeles. Our retired clients were returning to sunny Los Angeles from South Carolina. Amidst the pandemic, they embarked on a two-year-long remodel with us - a heartfelt journey to transform their residence into a personalized sanctuary.
Opting for a crisp white interior, we provided the perfect canvas to showcase the couple's legacy art pieces throughout the home. Carefully curating furnishings that complemented rather than competed with their remarkable collection. It's minimalistic and inviting. We created a space where every element resonated with their story, infusing warmth and character into their newly revitalized soulful home.
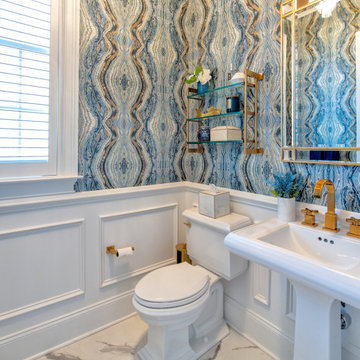
statement powder room with fantastic blue agate wallpaper installed above white wainscoting. White toilet and pedestal sink with brass fixtures, brass framed mirror, brass wall shelve and brass bathroom accessories. gray and white marble floor, window with shutters
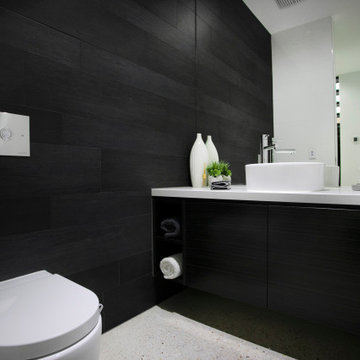
Stylish powder room.
Große Moderne Gästetoilette mit flächenbündigen Schrankfronten, schwarzen Schränken, schwarzen Fliesen, schwarzer Wandfarbe, Betonboden, Granit-Waschbecken/Waschtisch, weißer Waschtischplatte, schwebendem Waschtisch und Tapetenwänden in Melbourne
Große Moderne Gästetoilette mit flächenbündigen Schrankfronten, schwarzen Schränken, schwarzen Fliesen, schwarzer Wandfarbe, Betonboden, Granit-Waschbecken/Waschtisch, weißer Waschtischplatte, schwebendem Waschtisch und Tapetenwänden in Melbourne

Große Moderne Gästetoilette mit verzierten Schränken, weißen Schränken, Wandtoilette, blauer Wandfarbe, Aufsatzwaschbecken, buntem Boden, brauner Waschtischplatte, freistehendem Waschtisch und Tapetenwänden in Madrid

Große Gästetoilette mit verzierten Schränken, hellbraunen Holzschränken, Wandtoilette mit Spülkasten, weißer Wandfarbe, Mosaik-Bodenfliesen, Aufsatzwaschbecken, Quarzit-Waschtisch, weißem Boden, weißer Waschtischplatte, freistehendem Waschtisch und Holzdielenwänden in Sonstige
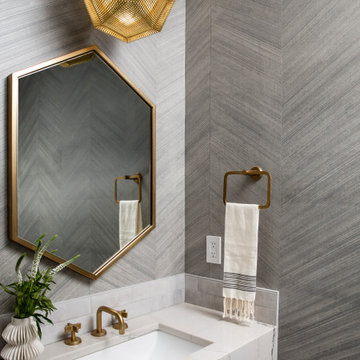
Große Moderne Gästetoilette mit grauer Wandfarbe, Unterbauwaschbecken, Quarzit-Waschtisch, bunter Waschtischplatte, schwebendem Waschtisch und Tapetenwänden in San Francisco

Download our free ebook, Creating the Ideal Kitchen. DOWNLOAD NOW
The homeowners built their traditional Colonial style home 17 years’ ago. It was in great shape but needed some updating. Over the years, their taste had drifted into a more contemporary realm, and they wanted our help to bridge the gap between traditional and modern.
We decided the layout of the kitchen worked well in the space and the cabinets were in good shape, so we opted to do a refresh with the kitchen. The original kitchen had blond maple cabinets and granite countertops. This was also a great opportunity to make some updates to the functionality that they were hoping to accomplish.
After re-finishing all the first floor wood floors with a gray stain, which helped to remove some of the red tones from the red oak, we painted the cabinetry Benjamin Moore “Repose Gray” a very soft light gray. The new countertops are hardworking quartz, and the waterfall countertop to the left of the sink gives a bit of the contemporary flavor.
We reworked the refrigerator wall to create more pantry storage and eliminated the double oven in favor of a single oven and a steam oven. The existing cooktop was replaced with a new range paired with a Venetian plaster hood above. The glossy finish from the hood is echoed in the pendant lights. A touch of gold in the lighting and hardware adds some contrast to the gray and white. A theme we repeated down to the smallest detail illustrated by the Jason Wu faucet by Brizo with its similar touches of white and gold (the arrival of which we eagerly awaited for months due to ripples in the supply chain – but worth it!).
The original breakfast room was pleasant enough with its windows looking into the backyard. Now with its colorful window treatments, new blue chairs and sculptural light fixture, this space flows seamlessly into the kitchen and gives more of a punch to the space.
The original butler’s pantry was functional but was also starting to show its age. The new space was inspired by a wallpaper selection that our client had set aside as a possibility for a future project. It worked perfectly with our pallet and gave a fun eclectic vibe to this functional space. We eliminated some upper cabinets in favor of open shelving and painted the cabinetry in a high gloss finish, added a beautiful quartzite countertop and some statement lighting. The new room is anything but cookie cutter.
Next the mudroom. You can see a peek of the mudroom across the way from the butler’s pantry which got a facelift with new paint, tile floor, lighting and hardware. Simple updates but a dramatic change! The first floor powder room got the glam treatment with its own update of wainscoting, wallpaper, console sink, fixtures and artwork. A great little introduction to what’s to come in the rest of the home.
The whole first floor now flows together in a cohesive pallet of green and blue, reflects the homeowner’s desire for a more modern aesthetic, and feels like a thoughtful and intentional evolution. Our clients were wonderful to work with! Their style meshed perfectly with our brand aesthetic which created the opportunity for wonderful things to happen. We know they will enjoy their remodel for many years to come!
Photography by Margaret Rajic Photography
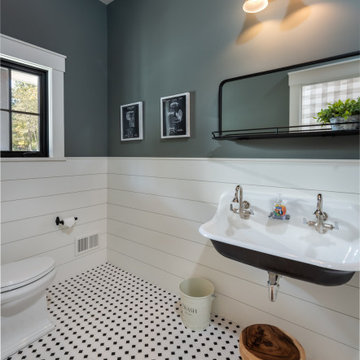
Große Klassische Gästetoilette mit Wandtoilette mit Spülkasten, grauer Wandfarbe, Wandwaschbecken, buntem Boden und Holzdielenwänden in Boston

Dark and moody pool bath is a luxurious space with pops of gold from the mirror, plumbing and striking gold-plated tiered sink. A pop of blue on the vanity adds a fun touch.

Jewel box powder room with shimmering glass tile and whimsical wall covering, rift white oak champagne finish floating vanity
Große Maritime Gästetoilette mit flächenbündigen Schrankfronten, beigen Schränken, Toilette mit Aufsatzspülkasten, blauen Fliesen, Mosaikfliesen, bunten Wänden, Porzellan-Bodenfliesen, Einbauwaschbecken, Quarzwerkstein-Waschtisch, beigem Boden, weißer Waschtischplatte, schwebendem Waschtisch und Tapetenwänden in Los Angeles
Große Maritime Gästetoilette mit flächenbündigen Schrankfronten, beigen Schränken, Toilette mit Aufsatzspülkasten, blauen Fliesen, Mosaikfliesen, bunten Wänden, Porzellan-Bodenfliesen, Einbauwaschbecken, Quarzwerkstein-Waschtisch, beigem Boden, weißer Waschtischplatte, schwebendem Waschtisch und Tapetenwänden in Los Angeles

Große Klassische Gästetoilette mit Kassettenfronten, grauen Schränken, Toilette mit Aufsatzspülkasten, dunklem Holzboden, braunem Boden, weißer Waschtischplatte, freistehendem Waschtisch und Tapetenwänden in Chicago

Große Stilmix Gästetoilette mit Schrankfronten im Shaker-Stil, roten Schränken, Toilette mit Aufsatzspülkasten, Fliesen in Holzoptik, schwarzer Wandfarbe, Einbauwaschbecken, Quarzwerkstein-Waschtisch, schwebendem Waschtisch, Tapetenwänden, braunen Fliesen, Fliesen in Holzoptik, braunem Boden und grüner Waschtischplatte in Sacramento

Große Landhaus Gästetoilette mit integriertem Waschbecken, Beton-Waschbecken/Waschtisch, buntem Boden, grauer Waschtischplatte, Holzdielenwänden, flächenbündigen Schrankfronten, hellbraunen Holzschränken, weißer Wandfarbe und freistehendem Waschtisch in Toronto

Light and Airy shiplap bathroom was the dream for this hard working couple. The goal was to totally re-create a space that was both beautiful, that made sense functionally and a place to remind the clients of their vacation time. A peaceful oasis. We knew we wanted to use tile that looks like shiplap. A cost effective way to create a timeless look. By cladding the entire tub shower wall it really looks more like real shiplap planked walls.
The center point of the room is the new window and two new rustic beams. Centered in the beams is the rustic chandelier.
Design by Signature Designs Kitchen Bath
Contractor ADR Design & Remodel
Photos by Gail Owens
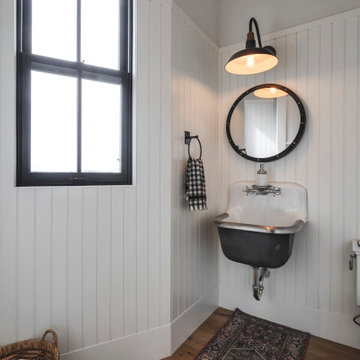
Große Landhausstil Gästetoilette mit weißer Wandfarbe, dunklem Holzboden, Toilette mit Aufsatzspülkasten, Wandwaschbecken, schwebendem Waschtisch und Wandpaneelen in Calgary
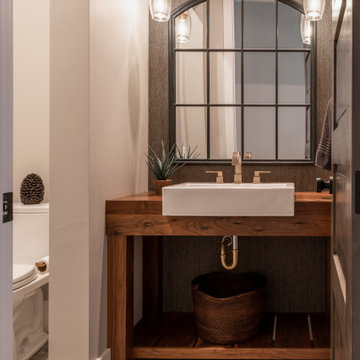
We wanted to create a unique powder room for this modern farmhouse. We designed a wood vanity with a furnishing look, added brick flooring and a herringbone wallpaper and finished with a paned iron mirror and modern pendant lighting.

Große Maritime Gästetoilette mit schwarzen Schränken, Toilette mit Aufsatzspülkasten, weißer Wandfarbe, hellem Holzboden, Wandwaschbecken, beigem Boden, schwebendem Waschtisch, Tapetendecke und Holzdielenwänden in Sonstige
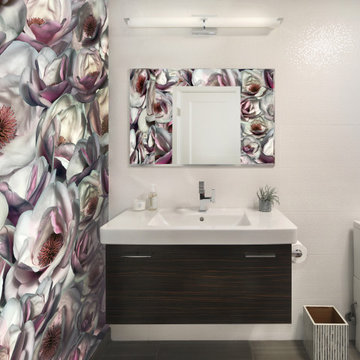
Contemporary Powder Bath
Große Moderne Gästetoilette mit flächenbündigen Schrankfronten, dunklen Holzschränken, weißen Fliesen, Porzellanfliesen, bunten Wänden, Porzellan-Bodenfliesen, Mineralwerkstoff-Waschtisch, weißer Waschtischplatte, schwebendem Waschtisch und Tapetenwänden in Orange County
Große Moderne Gästetoilette mit flächenbündigen Schrankfronten, dunklen Holzschränken, weißen Fliesen, Porzellanfliesen, bunten Wänden, Porzellan-Bodenfliesen, Mineralwerkstoff-Waschtisch, weißer Waschtischplatte, schwebendem Waschtisch und Tapetenwänden in Orange County

Große Rustikale Gästetoilette mit offenen Schränken, grünen Schränken, braunem Holzboden, Aufsatzwaschbecken, schwebendem Waschtisch, Holzdecke, Holzwänden, brauner Wandfarbe, braunem Boden und grüner Waschtischplatte in Sonstige
Große Gästetoilette mit Wandgestaltungen Ideen und Design
1