Große Gästetoilette mit Granit-Waschbecken/Waschtisch Ideen und Design
Suche verfeinern:
Budget
Sortieren nach:Heute beliebt
1 – 20 von 254 Fotos
1 von 3

A large powder room is located off the home's garage.
Große Moderne Gästetoilette mit flächenbündigen Schrankfronten, braunen Schränken, Wandtoilette mit Spülkasten, weißer Wandfarbe, Porzellan-Bodenfliesen, Unterbauwaschbecken, Granit-Waschbecken/Waschtisch, schwarzem Boden, weißer Waschtischplatte und freistehendem Waschtisch in Indianapolis
Große Moderne Gästetoilette mit flächenbündigen Schrankfronten, braunen Schränken, Wandtoilette mit Spülkasten, weißer Wandfarbe, Porzellan-Bodenfliesen, Unterbauwaschbecken, Granit-Waschbecken/Waschtisch, schwarzem Boden, weißer Waschtischplatte und freistehendem Waschtisch in Indianapolis

Powder room adjoining the home theater. Amazing black and grey finishes
Große Moderne Gästetoilette mit flächenbündigen Schrankfronten, schwarzen Schränken, Toilette mit Aufsatzspülkasten, grauen Fliesen, Keramikfliesen, schwarzer Wandfarbe, Keramikboden, Einbauwaschbecken, Granit-Waschbecken/Waschtisch, grauem Boden, schwarzer Waschtischplatte und schwebendem Waschtisch in Las Vegas
Große Moderne Gästetoilette mit flächenbündigen Schrankfronten, schwarzen Schränken, Toilette mit Aufsatzspülkasten, grauen Fliesen, Keramikfliesen, schwarzer Wandfarbe, Keramikboden, Einbauwaschbecken, Granit-Waschbecken/Waschtisch, grauem Boden, schwarzer Waschtischplatte und schwebendem Waschtisch in Las Vegas
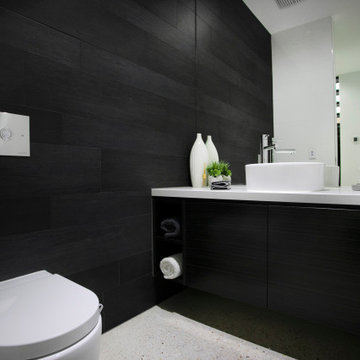
Stylish powder room.
Große Moderne Gästetoilette mit flächenbündigen Schrankfronten, schwarzen Schränken, schwarzen Fliesen, schwarzer Wandfarbe, Betonboden, Granit-Waschbecken/Waschtisch, weißer Waschtischplatte, schwebendem Waschtisch und Tapetenwänden in Melbourne
Große Moderne Gästetoilette mit flächenbündigen Schrankfronten, schwarzen Schränken, schwarzen Fliesen, schwarzer Wandfarbe, Betonboden, Granit-Waschbecken/Waschtisch, weißer Waschtischplatte, schwebendem Waschtisch und Tapetenwänden in Melbourne

Große Urige Gästetoilette mit flächenbündigen Schrankfronten, hellbraunen Holzschränken, beiger Wandfarbe, hellem Holzboden, Unterbauwaschbecken und Granit-Waschbecken/Waschtisch in Salt Lake City

Jewel-like powder room with blue and bronze tones. Floating cabinet with curved front and exotic stone counter top. Glass mosaic wall reflects light as does the venetian plaster wall finish. Custom doors have arched metal inset.
Interior design by Susan Hersker and Elaine Ryckman
Project designed by Susie Hersker’s Scottsdale interior design firm Design Directives. Design Directives is active in Phoenix, Paradise Valley, Cave Creek, Carefree, Sedona, and beyond.
For more about Design Directives, click here: https://susanherskerasid.com/
To learn more about this project, click here: https://susanherskerasid.com/desert-contemporary/
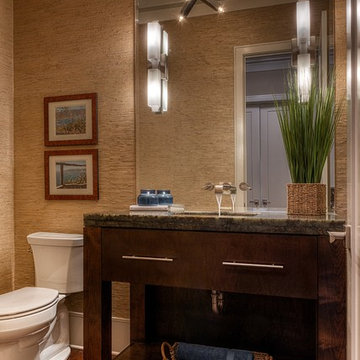
Getz Creative Photography
Große Moderne Gästetoilette mit Unterbauwaschbecken, flächenbündigen Schrankfronten, Granit-Waschbecken/Waschtisch, Wandtoilette mit Spülkasten, braunem Holzboden und dunklen Holzschränken in Sonstige
Große Moderne Gästetoilette mit Unterbauwaschbecken, flächenbündigen Schrankfronten, Granit-Waschbecken/Waschtisch, Wandtoilette mit Spülkasten, braunem Holzboden und dunklen Holzschränken in Sonstige

Alex Bowman
Große Klassische Gästetoilette mit farbigen Fliesen, Keramikfliesen, blauer Wandfarbe, braunem Holzboden, Einbauwaschbecken und Granit-Waschbecken/Waschtisch in Denver
Große Klassische Gästetoilette mit farbigen Fliesen, Keramikfliesen, blauer Wandfarbe, braunem Holzboden, Einbauwaschbecken und Granit-Waschbecken/Waschtisch in Denver
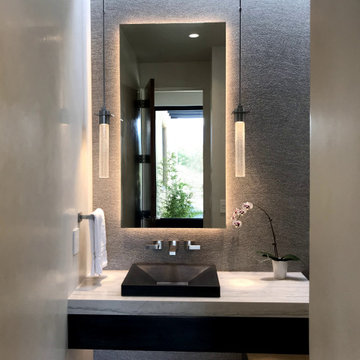
Mid-century Modern home - Powder room with dimensional wall tile and LED mirror, wall mounted vanity with under lighting. Japanese prints. Stone vessel sink.
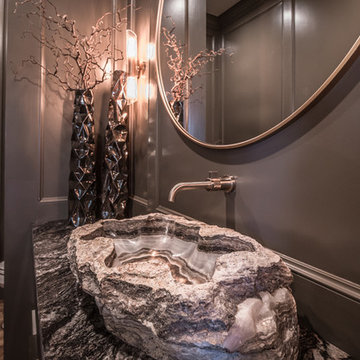
• ONE OF A KIND ONYX VESSEL SINK WITH WALL FAUCET
• GRANITE COUNTERTOP
• CUSTOM CABINETRY WITH OPEN SHELF AREA AND BUILT IN DRAWERS
• CUSTOM PANELED WALLS
• OVERSIZED ROUND MIRROR
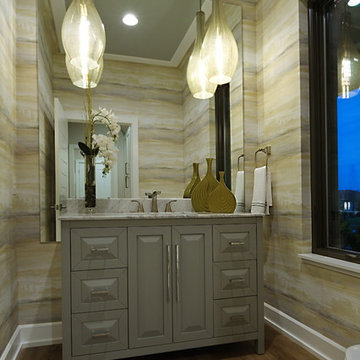
Lisza Coffey Photography
Große Klassische Gästetoilette mit grauen Schränken, Unterbauwaschbecken, grauer Waschtischplatte, profilierten Schrankfronten, bunten Wänden, braunem Holzboden, Granit-Waschbecken/Waschtisch und braunem Boden in Omaha
Große Klassische Gästetoilette mit grauen Schränken, Unterbauwaschbecken, grauer Waschtischplatte, profilierten Schrankfronten, bunten Wänden, braunem Holzboden, Granit-Waschbecken/Waschtisch und braunem Boden in Omaha

Large West Chester PA Master Bath remodel with fantastic shower. These clients wanted a large walk in shower, so that drove the design of this new bathroom. We relocated everything to redesign this space. The shower is huge and open with no threshold to step over. The shower now has body sprays, shower head, and handheld; all being able to work at the same time or individually. The toilet was moved and a nice little niche was designed to hold the bidet seat remote control. Echelon cabinetry in the Rossiter door style in Espresso finish were used for the new vanity with plenty of storage and countertop space. The tile design is simple and sleek with a small pop of iridescent accent tiles that tie in nicely with the stunning granite wall caps and countertops. The clients are loving their new bathroom.
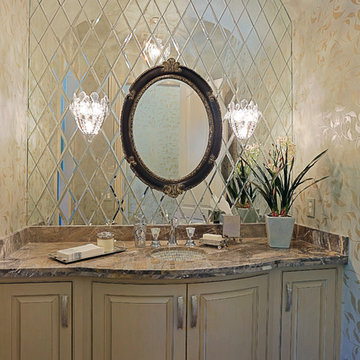
TK Images
Große Klassische Gästetoilette mit Unterbauwaschbecken, verzierten Schränken, beigen Schränken, Granit-Waschbecken/Waschtisch, braunen Fliesen, weißer Wandfarbe, Marmorboden und Spiegelfliesen in Houston
Große Klassische Gästetoilette mit Unterbauwaschbecken, verzierten Schränken, beigen Schränken, Granit-Waschbecken/Waschtisch, braunen Fliesen, weißer Wandfarbe, Marmorboden und Spiegelfliesen in Houston

Located near the base of Scottsdale landmark Pinnacle Peak, the Desert Prairie is surrounded by distant peaks as well as boulder conservation easements. This 30,710 square foot site was unique in terrain and shape and was in close proximity to adjacent properties. These unique challenges initiated a truly unique piece of architecture.
Planning of this residence was very complex as it weaved among the boulders. The owners were agnostic regarding style, yet wanted a warm palate with clean lines. The arrival point of the design journey was a desert interpretation of a prairie-styled home. The materials meet the surrounding desert with great harmony. Copper, undulating limestone, and Madre Perla quartzite all blend into a low-slung and highly protected home.
Located in Estancia Golf Club, the 5,325 square foot (conditioned) residence has been featured in Luxe Interiors + Design’s September/October 2018 issue. Additionally, the home has received numerous design awards.
Desert Prairie // Project Details
Architecture: Drewett Works
Builder: Argue Custom Homes
Interior Design: Lindsey Schultz Design
Interior Furnishings: Ownby Design
Landscape Architect: Greey|Pickett
Photography: Werner Segarra

Mark Erik Photography
Große Urige Gästetoilette mit Aufsatzwaschbecken, profilierten Schrankfronten, dunklen Holzschränken, Granit-Waschbecken/Waschtisch, Toilette mit Aufsatzspülkasten, beigen Fliesen, Steinfliesen, beiger Wandfarbe und Travertin in Seattle
Große Urige Gästetoilette mit Aufsatzwaschbecken, profilierten Schrankfronten, dunklen Holzschränken, Granit-Waschbecken/Waschtisch, Toilette mit Aufsatzspülkasten, beigen Fliesen, Steinfliesen, beiger Wandfarbe und Travertin in Seattle

This cottage remodel on Lake Charlevoix was such a fun project to work on. We really strived to bring in the coastal elements around the home to give this cottage it's asthetics. You will see a lot of whites, light blues, and some grey/greige accents as well.
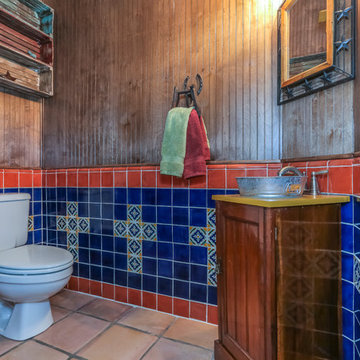
This remodeled powder room is wrapped in a rich wood beadboard. The orange and blue tile has a custom design throughout. A unique vessel sink from a galvanized metal tub adds fun factor and visual interest.

Jack Journey
Große Moderne Gästetoilette mit offenen Schränken, dunklen Holzschränken, grauen Fliesen, Steinfliesen, grüner Wandfarbe, Aufsatzwaschbecken und Granit-Waschbecken/Waschtisch in San Diego
Große Moderne Gästetoilette mit offenen Schränken, dunklen Holzschränken, grauen Fliesen, Steinfliesen, grüner Wandfarbe, Aufsatzwaschbecken und Granit-Waschbecken/Waschtisch in San Diego

Große Klassische Gästetoilette mit hellem Holzboden, Aufsatzwaschbecken, Granit-Waschbecken/Waschtisch, grauer Waschtischplatte, schwebendem Waschtisch, Holzdecke und Holzwänden in Seattle
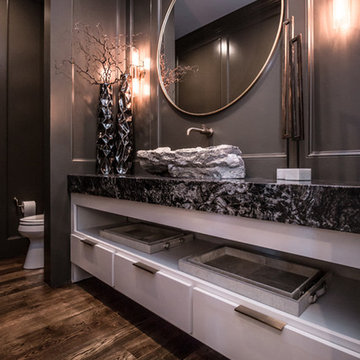
• ONE OF A KIND ONYX VESSEL SINK WITH WALL FAUCET
• GRANITE COUNTERTOP
• CUSTOM CABINETRY WITH OPEN SHELF AREA AND BUILT IN DRAWERS
• CUSTOM PANELED WALLS
• OVERSIZED ROUND MIRROR

"Speakeasy" is a wonderfully moody contemporary black, white, and gold wallpaper to make a dramatic feature wall. Bold shapes, misty blushes, and golds make our black and white wall mural a balanced blend of edgy, moody and pretty. Create real gold tones with the complimentary kit to transfer gold leaf onto the abstract, digital printed design. The "Speakeasy"mural is an authentic Blueberry Glitter painting converted into a large format wall mural.
This mural comes with a gold leaf kit to add real gold leaf in areas that you really want to see shine!!
Each mural comes in multiple sections that are approximately 24" wide.
Included with your purchase:
*Gold or Silver leafing kit (depending on style) to add extra shine to your mural!
*Multiple strips of paper to create a large wallpaper mural
Große Gästetoilette mit Granit-Waschbecken/Waschtisch Ideen und Design
1