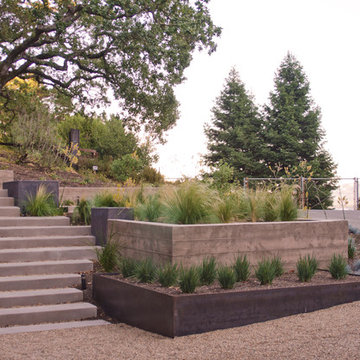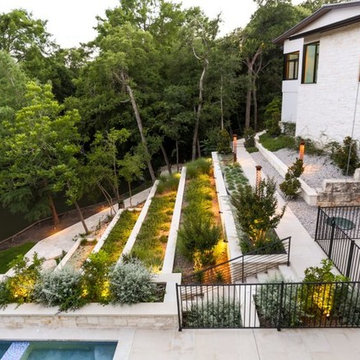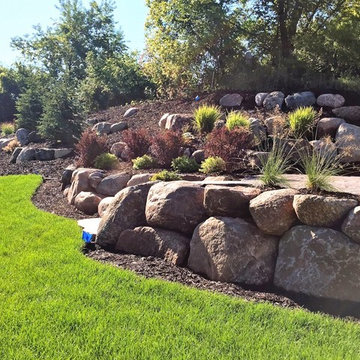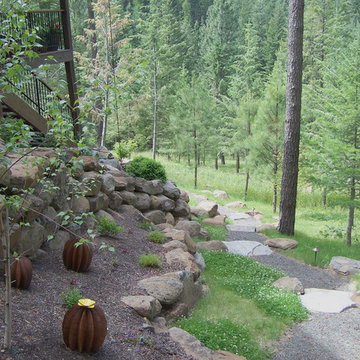Große Gartenmauer Ideen und Design
Suche verfeinern:
Budget
Sortieren nach:Heute beliebt
1 – 20 von 6.631 Fotos
1 von 3
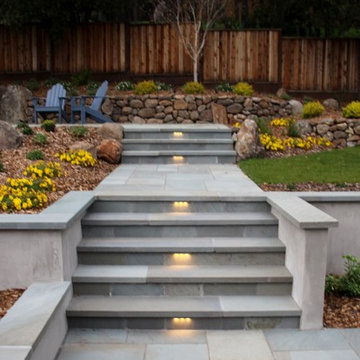
Große, Halbschattige Moderne Gartenmauer hinter dem Haus, im Winter mit Natursteinplatten in San Francisco
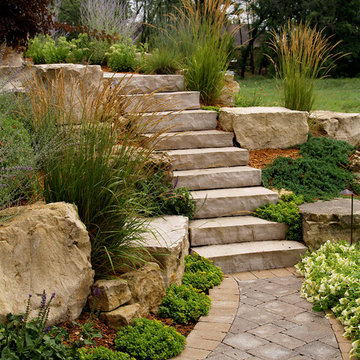
Geometrische, Große Klassische Gartenmauer hinter dem Haus mit direkter Sonneneinstrahlung und Betonboden in Minneapolis
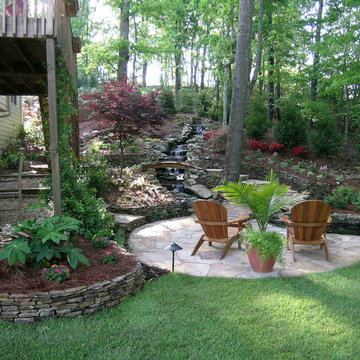
This was a wooded back yard in Smyrna, GA . The main focal point was the long stream cascading down the hillside. The Mortared Flagstone Walkway and steps interacted with the stream and terminated at a patio and pond. It was all very natural and blended in with the existing landscape. Mark Schisler, Legacy Landscapes, Inc.
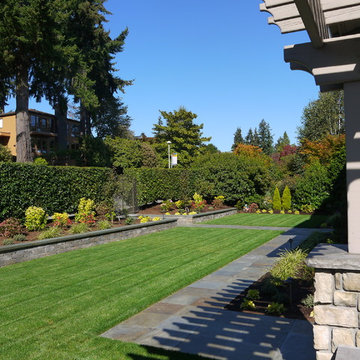
The improvements included regrading and adding steps, a seatwall, lower maintenance plantings with year round interest, lighting, and a lawn perfect for kicking the soccer ball.
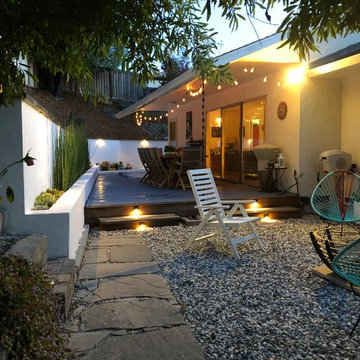
Gareth Walters
Großer Mid-Century Garten hinter dem Haus mit direkter Sonneneinstrahlung in San Francisco
Großer Mid-Century Garten hinter dem Haus mit direkter Sonneneinstrahlung in San Francisco
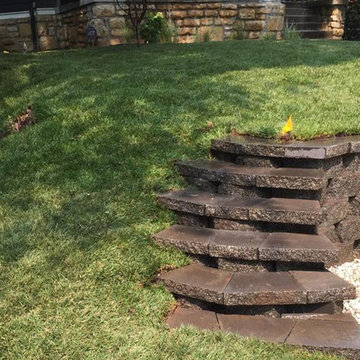
This residential landscaping job included a newly sodded backyard along with a newly paved driveway. This yard and driveway is more efficient for the homeowner with daily activities.
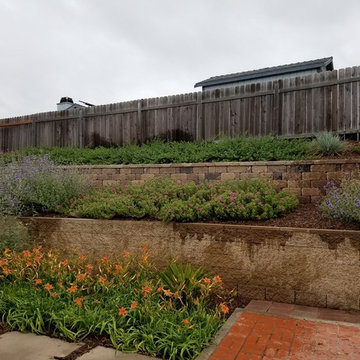
This small sloped backyard was terraced for more useable space. Existing Daylilies were planted en masse at the foot of the wall. Plants are predominantly southern California natives. Maintenance of the plants on the terraces is nearly non-existent.
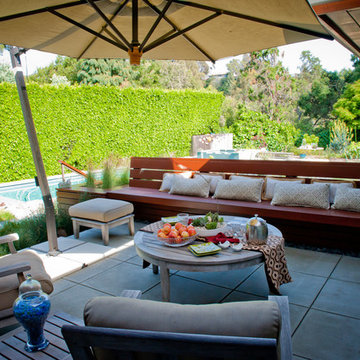
This built-in bench provides ample seating, matches the home's sorrel trim, and provides protection from the garden's signifiant level change. California native grasses border the patio, adding greenery that makes the seat color pop.
Photo: Lesly Hall Photography
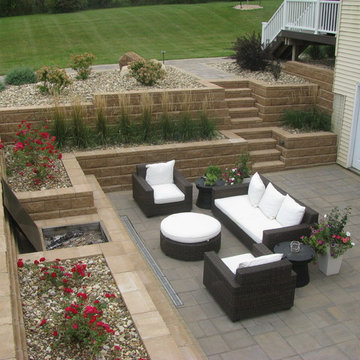
Allan Block Product supplied by Midland Concrete in a Taupe color. Multi level walls were created to have built in planting area and a built in space for a fire pit - fireplace that isn't in the main patio space.
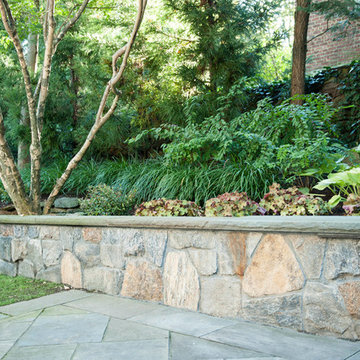
The landscape design for this property in an established New York City suburb marries stately elegance with relaxed outdoor living. The greatest challenge of the site was a considerable grade change over a small area (a third of an acre). We replaced overgrown shrubs and crumbling stonework with a clean hardscape design that clearly defines the flow around the property. A long play lawn in front is linked to a sideyard patio space and natural-gas campfire with broad bluestone block steps. A cozy dining terrace behind the house is hugged by a retaining wall that showcases friendly flowering plants and edibles. Set into the terrace wall is a custom water feature that brings sound and movement to the seating area. Exposed ledge in the backyard provides a fun playspace for adventurous kids, with a rope bridge leading to a playhouse.
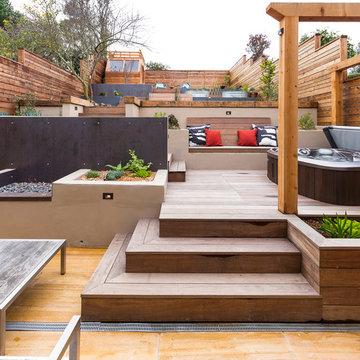
Transformation of a sloped backyard into terraced rooms, with focal points defining the use of each terrace: lounge area with firepit/fireplace, hot tub, edible gardening beds, a turfed play area, children's playhouse. Scope of work included new redwood fence, lighting, irrigation.
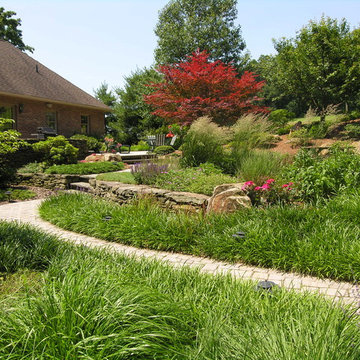
Große Klassische Gartenmauer hinter dem Haus mit Pflastersteinen in Philadelphia
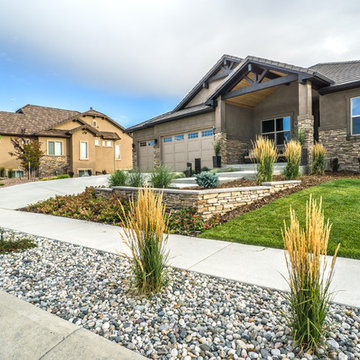
This retaining wall utilizes the same manufactured stone as this homes veneer, ensuring a perfect match.
Großer Moderner Garten im Sommer mit direkter Sonneneinstrahlung und Betonboden in Denver
Großer Moderner Garten im Sommer mit direkter Sonneneinstrahlung und Betonboden in Denver
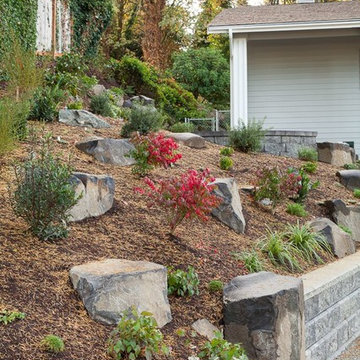
Geometrischer, Großer, Halbschattiger Klassischer Garten mit Mulch in Seattle
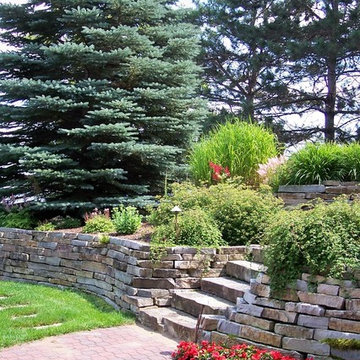
Große Klassische Gartenmauer hinter dem Haus mit Betonboden in Minneapolis
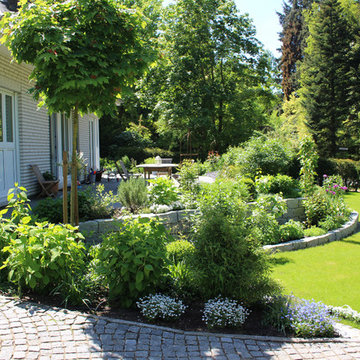
Garten vor Baubeginn
Große Landhausstil Gartenmauer im Sommer mit direkter Sonneneinstrahlung und Natursteinplatten in Hamburg
Große Landhausstil Gartenmauer im Sommer mit direkter Sonneneinstrahlung und Natursteinplatten in Hamburg
Große Gartenmauer Ideen und Design
1
