Große Häuser Ideen und Design
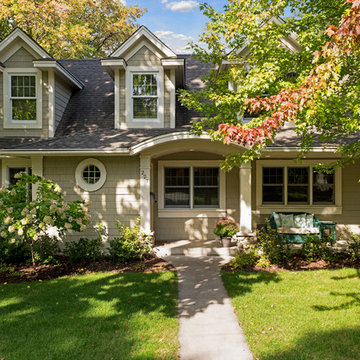
Spacecrafting Photography
Große, Zweistöckige Klassische Holzfassade Haus mit grauer Fassadenfarbe und Satteldach in Minneapolis
Große, Zweistöckige Klassische Holzfassade Haus mit grauer Fassadenfarbe und Satteldach in Minneapolis

Großes, Zweistöckiges Modernes Einfamilienhaus mit Mix-Fassade, bunter Fassadenfarbe, Walmdach und Schindeldach in Detroit

Interior Designer: Allard & Roberts Interior Design, Inc, Photographer: David Dietrich, Builder: Evergreen Custom Homes, Architect: Gary Price, Design Elite Architecture

Einstöckiges, Großes Mediterranes Einfamilienhaus mit Mix-Fassade, beiger Fassadenfarbe, Satteldach und Schindeldach in Phoenix

Keith Sutter Photography
Großes, Zweistöckiges Modernes Haus mit Putzfassade, weißer Fassadenfarbe und Flachdach in Orange County
Großes, Zweistöckiges Modernes Haus mit Putzfassade, weißer Fassadenfarbe und Flachdach in Orange County

Ammirato Construction's use of K2's Pacific Ashlar thin veneer, is beautifully displayed on many of the walls of this property.
Großes, Zweistöckiges Retro Einfamilienhaus mit Mix-Fassade, Satteldach und grauer Fassadenfarbe in San Francisco
Großes, Zweistöckiges Retro Einfamilienhaus mit Mix-Fassade, Satteldach und grauer Fassadenfarbe in San Francisco

Modern mountain aesthetic in this fully exposed custom designed ranch. Exterior brings together lap siding and stone veneer accents with welcoming timber columns and entry truss. Garage door covered with standing seam metal roof supported by brackets. Large timber columns and beams support a rear covered screened porch. (Ryan Hainey)

Ranch style house brick painted with a remodeled soffit and front porch. stained wood.
-Blackstone Painters
Großes, Einstöckiges Modernes Haus mit Backsteinfassade und schwarzer Fassadenfarbe in Nashville
Großes, Einstöckiges Modernes Haus mit Backsteinfassade und schwarzer Fassadenfarbe in Nashville
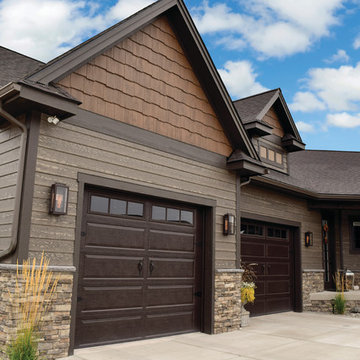
ColorStrand Black Hills LP SmartSide with Sierra Great Random Shakes.
Große Rustikale Holzfassade Haus mit brauner Fassadenfarbe in Sonstige
Große Rustikale Holzfassade Haus mit brauner Fassadenfarbe in Sonstige

Anice Hoachlander, Hoachlander Davis Photography
Großes Mid-Century Haus mit Mix-Fassade, grauer Fassadenfarbe und Satteldach in Washington, D.C.
Großes Mid-Century Haus mit Mix-Fassade, grauer Fassadenfarbe und Satteldach in Washington, D.C.
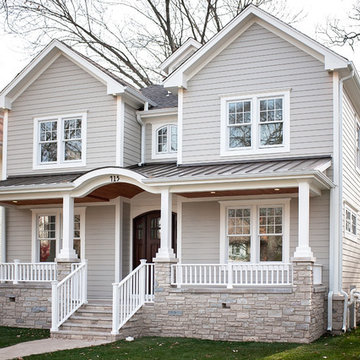
This light neutral comes straight from the softest colors in nature, like sand and seashells. Use it as an understated accent, or for a whole house. Pearl Gray always feels elegant. On this project Smardbuild
install 6'' exposure lap siding with Cedarmill finish. Hardie Arctic White trim with smooth finish install with hidden nails system, window header include Hardie 5.5'' Crown Molding. Project include cedar tong and grove porch ceiling custom stained, new Marvin windows, aluminum gutters system. Soffit and fascia system from James Hardie with Arctic White color smooth finish.
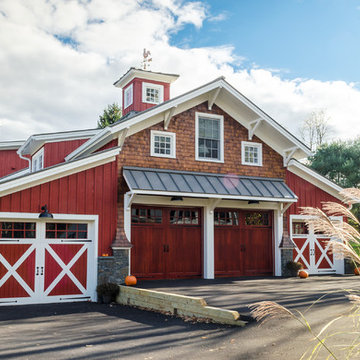
The entire exterior received new board and batten wood siding, with a seamed metal roof. The center gables on each side have new cedar shingle siding and brackets to accentuate its significance.
Photo by: Daniel Contelmo Jr.
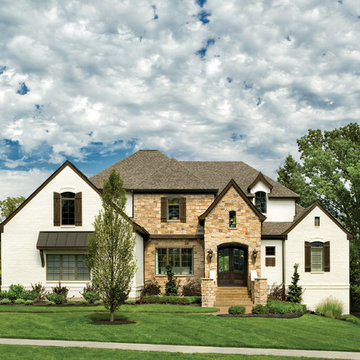
Asheville 1296 at Carriage Hill In Liberty Township, OH with painted brick and recessed stone entry.
Zweistöckiges, Großes Klassisches Haus mit Mix-Fassade, weißer Fassadenfarbe und Walmdach in Cincinnati
Zweistöckiges, Großes Klassisches Haus mit Mix-Fassade, weißer Fassadenfarbe und Walmdach in Cincinnati
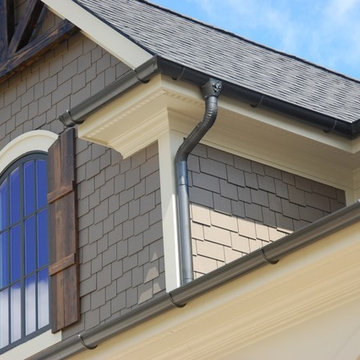
John Laurie
Große, Zweistöckige Urige Holzfassade Haus mit brauner Fassadenfarbe und Satteldach in Detroit
Große, Zweistöckige Urige Holzfassade Haus mit brauner Fassadenfarbe und Satteldach in Detroit
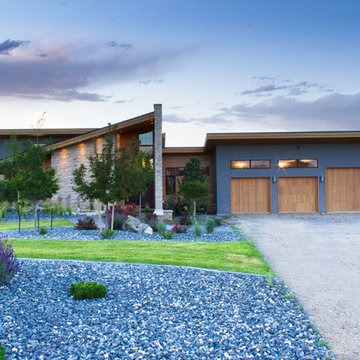
Photography by John Gibbons
Project by Studio H:T principal in charge Brad Tomecek (now with Tomecek Studio Architecture). This contemporary custom home forms itself based on specific view vectors to Long's Peak and the mountains of the front range combined with the influence of a morning and evening court to facilitate exterior living. Roof forms undulate to allow clerestory light into the space, while providing intimate scale for the exterior areas. A long stone wall provides a reference datum that links public and private and inside and outside into a cohesive whole.

Exterior of the remodeled barn.
-Randal Bye
Große, Dreistöckige Landhausstil Holzfassade Haus mit roter Fassadenfarbe und Satteldach in Philadelphia
Große, Dreistöckige Landhausstil Holzfassade Haus mit roter Fassadenfarbe und Satteldach in Philadelphia
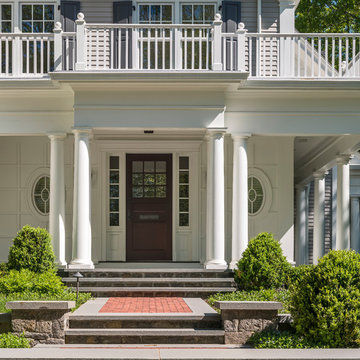
Photography by Richard Mandelkorn
Großes, Zweistöckiges Klassisches Haus mit beiger Fassadenfarbe in Boston
Großes, Zweistöckiges Klassisches Haus mit beiger Fassadenfarbe in Boston

Charles Hilton Architects & Renee Byers LAPC
From grand estates, to exquisite country homes, to whole house renovations, the quality and attention to detail of a "Significant Homes" custom home is immediately apparent. Full time on-site supervision, a dedicated office staff and hand picked professional craftsmen are the team that take you from groundbreaking to occupancy. Every "Significant Homes" project represents 45 years of luxury homebuilding experience, and a commitment to quality widely recognized by architects, the press and, most of all....thoroughly satisfied homeowners. Our projects have been published in Architectural Digest 6 times along with many other publications and books. Though the lion share of our work has been in Fairfield and Westchester counties, we have built homes in Palm Beach, Aspen, Maine, Nantucket and Long Island.
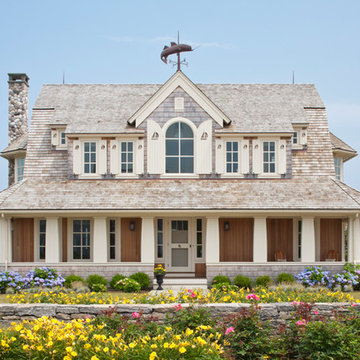
Photo Credits: Brian Vanden Brink
Zweistöckiges, Großes Maritimes Haus mit beiger Fassadenfarbe und Schindeldach in Boston
Zweistöckiges, Großes Maritimes Haus mit beiger Fassadenfarbe und Schindeldach in Boston

Upside Development completed an contemporary architectural transformation in Taylor Creek Ranch. Evolving from the belief that a beautiful home is more than just a very large home, this 1940’s bungalow was meticulously redesigned to entertain its next life. It's contemporary architecture is defined by the beautiful play of wood, brick, metal and stone elements. The flow interchanges all around the house between the dark black contrast of brick pillars and the live dynamic grain of the Canadian cedar facade. The multi level roof structure and wrapping canopies create the airy gloom similar to its neighbouring ravine.
Große Häuser Ideen und Design
4