Große Häuser mit beiger Fassadenfarbe Ideen und Design
Suche verfeinern:
Budget
Sortieren nach:Heute beliebt
1 – 20 von 33.849 Fotos
1 von 3

Großes, Einstöckiges Retro Einfamilienhaus mit Mix-Fassade, beiger Fassadenfarbe, Flachdach, Blechdach, schwarzem Dach und Wandpaneelen in Austin
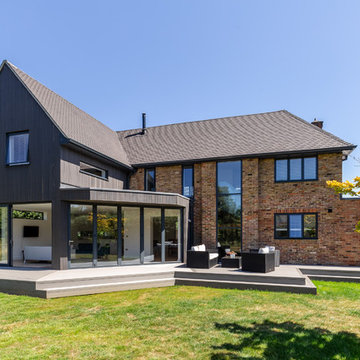
Howard Baker Architectural + Interiors Photography
Großes, Zweistöckiges Modernes Einfamilienhaus mit Backsteinfassade, beiger Fassadenfarbe und Satteldach in Surrey
Großes, Zweistöckiges Modernes Einfamilienhaus mit Backsteinfassade, beiger Fassadenfarbe und Satteldach in Surrey
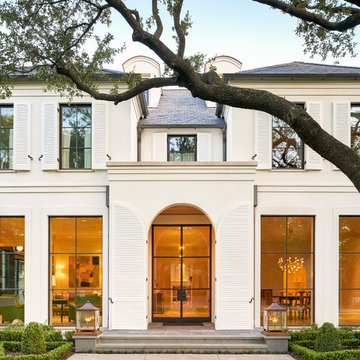
Großes, Zweistöckiges Klassisches Einfamilienhaus mit Putzfassade, beiger Fassadenfarbe, Walmdach und Schindeldach in Dallas
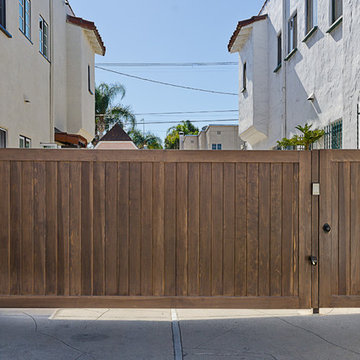
Pacific Garage Doors & Gates
Burbank & Glendale's Highly Preferred Garage Door & Gate Services
Location: North Hollywood, CA 91606
Großes, Zweistöckiges Klassisches Haus mit Putzfassade und beiger Fassadenfarbe in Los Angeles
Großes, Zweistöckiges Klassisches Haus mit Putzfassade und beiger Fassadenfarbe in Los Angeles
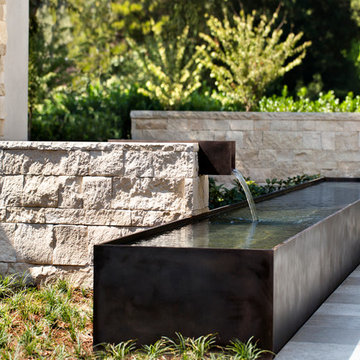
Bernard Andre Photography
Großes, Zweistöckiges Modernes Einfamilienhaus mit beiger Fassadenfarbe und Blechdach in San Francisco
Großes, Zweistöckiges Modernes Einfamilienhaus mit beiger Fassadenfarbe und Blechdach in San Francisco

Großes, Zweistöckiges Industrial Einfamilienhaus mit Faserzement-Fassade, beiger Fassadenfarbe, Satteldach, Blechdach, grauem Dach und Wandpaneelen in Atlanta

Großes, Dreistöckiges Landhaus Einfamilienhaus mit Steinfassade, beiger Fassadenfarbe, Satteldach, Blechdach, grauem Dach und Wandpaneelen in Los Angeles

Großes, Vierstöckiges Modernes Haus mit beiger Fassadenfarbe, Pultdach, Blechdach, grauem Dach und Wandpaneelen in Sonstige

A modern home designed with traditional forms. The main body of the house boasts 12' main floor ceilings opening into a 2 story family room and stair tower surrounded in glass panels. The curved wings have a limestone base with stucco finishes above. Unigue detailing includes Dekton paneling at the entry and steel C-beams as headers above the windows.
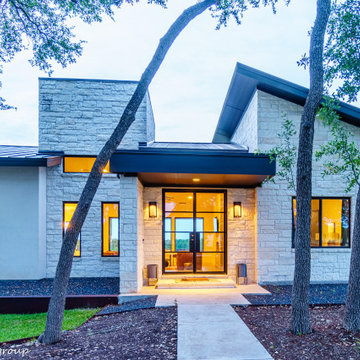
Front Entry Detail
Großes, Einstöckiges Modernes Einfamilienhaus mit Mix-Fassade, beiger Fassadenfarbe, Pultdach und Blechdach in Austin
Großes, Einstöckiges Modernes Einfamilienhaus mit Mix-Fassade, beiger Fassadenfarbe, Pultdach und Blechdach in Austin
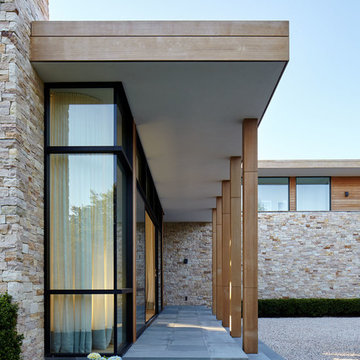
Side view of front courtyard with 12' high entry. Windows by Fleetwood.
Großes, Zweistöckiges Modernes Einfamilienhaus mit Mix-Fassade, beiger Fassadenfarbe, Flachdach und Misch-Dachdeckung in New York
Großes, Zweistöckiges Modernes Einfamilienhaus mit Mix-Fassade, beiger Fassadenfarbe, Flachdach und Misch-Dachdeckung in New York
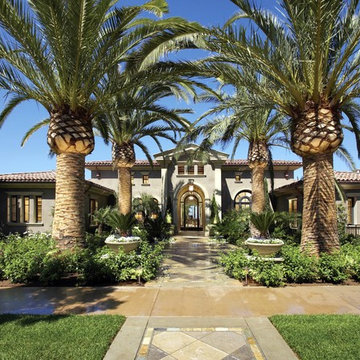
Großes, Zweistöckiges Mediterranes Einfamilienhaus mit Putzfassade, beiger Fassadenfarbe, Ziegeldach und Walmdach in Orange County
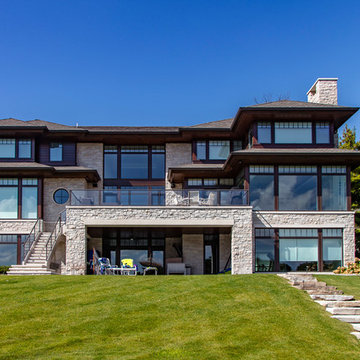
One of the hallmarks of Prairie style architecture is the integration of a home into the surrounding environment. So it is only fitting for a modern Prairie-inspired home to honor its environment through the use of sustainable materials and energy efficient systems to conserve and protect the earth on which it stands. This modern adaptation of a Prairie home in Bloomfield Hills completed in 2015 uses environmentally friendly materials and systems. Geothermal energy provides the home with a clean and sustainable source of power for the heating and cooling mechanisms, and maximizes efficiency, saving on gas and electric heating and cooling costs all year long. High R value foam insulation contributes to the energy saving and year round temperature control for superior comfort indoors. LED lighting illuminates the rooms, both in traditional light fixtures as well as in lighted shelving, display niches, and ceiling applications. Low VOC paint was used throughout the home in order to maintain the purest possible air quality for years to come. The homeowners will enjoy their beautiful home even more knowing it respects the land, because as Thoreau said, “What is the use of a house if you don’t have a decent planet to put it on?”
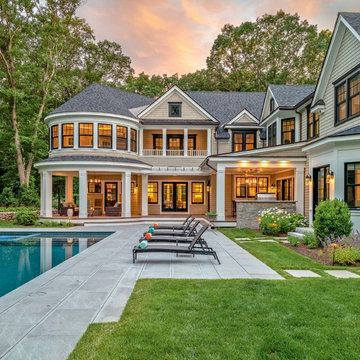
Großes, Zweistöckiges Klassisches Einfamilienhaus mit beiger Fassadenfarbe, Satteldach und Schindeldach in Boston
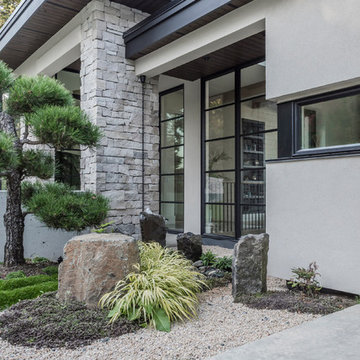
Water feature and garden off front entry
PC Carsten Arnold
Großes, Zweistöckiges Modernes Einfamilienhaus mit Steinfassade, beiger Fassadenfarbe, Flachdach und Schindeldach
Großes, Zweistöckiges Modernes Einfamilienhaus mit Steinfassade, beiger Fassadenfarbe, Flachdach und Schindeldach

This 2 story home with a first floor Master Bedroom features a tumbled stone exterior with iron ore windows and modern tudor style accents. The Great Room features a wall of built-ins with antique glass cabinet doors that flank the fireplace and a coffered beamed ceiling. The adjacent Kitchen features a large walnut topped island which sets the tone for the gourmet kitchen. Opening off of the Kitchen, the large Screened Porch entertains year round with a radiant heated floor, stone fireplace and stained cedar ceiling. Photo credit: Picture Perfect Homes
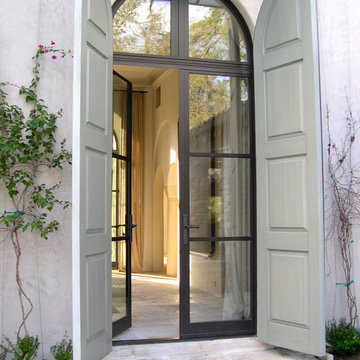
Photo: Murphy Mears Architects | KM
Großes, Zweistöckiges Mediterranes Einfamilienhaus mit Putzfassade, beiger Fassadenfarbe, Satteldach und Ziegeldach in Houston
Großes, Zweistöckiges Mediterranes Einfamilienhaus mit Putzfassade, beiger Fassadenfarbe, Satteldach und Ziegeldach in Houston
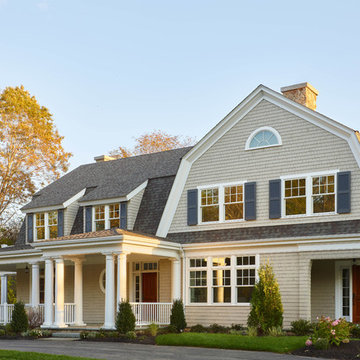
Großes, Dreistöckiges Klassisches Haus mit beiger Fassadenfarbe, Mansardendach und Schindeldach in Boston

Martin Vecchio
Großes Klassisches Einfamilienhaus mit Putzfassade und beiger Fassadenfarbe in Detroit
Großes Klassisches Einfamilienhaus mit Putzfassade und beiger Fassadenfarbe in Detroit
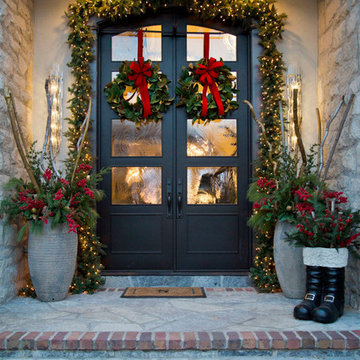
Großes, Zweistöckiges Klassisches Einfamilienhaus mit Mix-Fassade, beiger Fassadenfarbe und Schindeldach in Kansas City
Große Häuser mit beiger Fassadenfarbe Ideen und Design
1