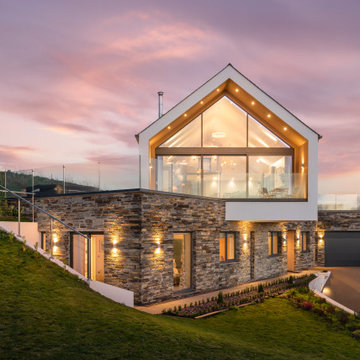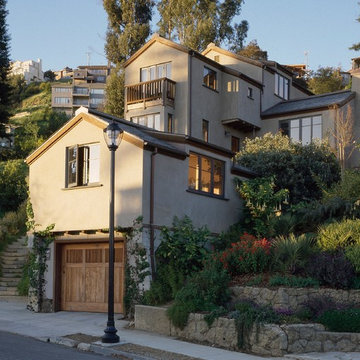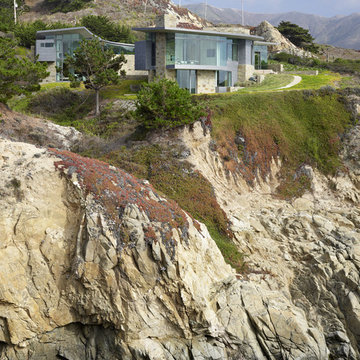Große Hanghäuser Ideen und Design
Suche verfeinern:
Budget
Sortieren nach:Heute beliebt
1 – 20 von 106 Fotos
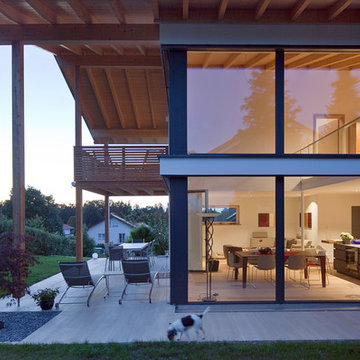
Foto: Michael Voit, Nußdorf
Großes, Zweistöckiges Modernes Haus mit Mix-Fassade, weißer Fassadenfarbe, Satteldach und Ziegeldach in München
Großes, Zweistöckiges Modernes Haus mit Mix-Fassade, weißer Fassadenfarbe, Satteldach und Ziegeldach in München
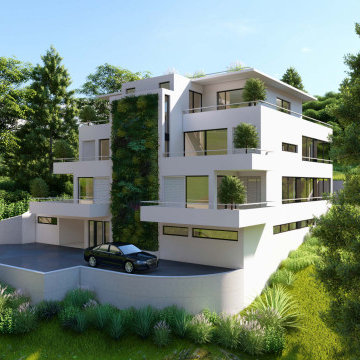
Großes, Dreistöckiges Modernes Haus mit Betonfassade, weißer Fassadenfarbe und Flachdach in Frankfurt am Main
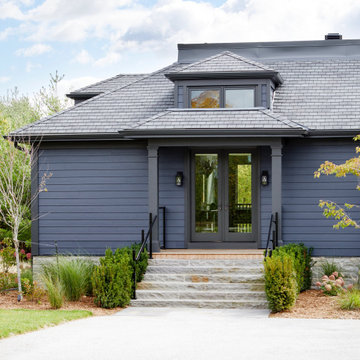
Rustic yet refined, this modern country retreat blends old and new in masterful ways, creating a fresh yet timeless experience. The structured, austere exterior gives way to an inviting interior. The palette of subdued greens, sunny yellows, and watery blues draws inspiration from nature. Whether in the upholstery or on the walls, trailing blooms lend a note of softness throughout. The dark teal kitchen receives an injection of light from a thoughtfully-appointed skylight; a dining room with vaulted ceilings and bead board walls add a rustic feel. The wall treatment continues through the main floor to the living room, highlighted by a large and inviting limestone fireplace that gives the relaxed room a note of grandeur. Turquoise subway tiles elevate the laundry room from utilitarian to charming. Flanked by large windows, the home is abound with natural vistas. Antlers, antique framed mirrors and plaid trim accentuates the high ceilings. Hand scraped wood flooring from Schotten & Hansen line the wide corridors and provide the ideal space for lounging.
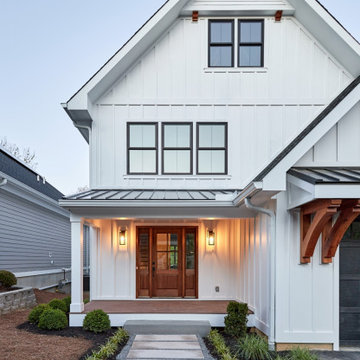
A for-market house finished in 2021. The house sits on a narrow, hillside lot overlooking the Square below.
photography: Viktor Ramos
Großes, Dreistöckiges Landhausstil Haus mit Faserzement-Fassade, weißer Fassadenfarbe, Satteldach, Blechdach, grauem Dach und Wandpaneelen in Cincinnati
Großes, Dreistöckiges Landhausstil Haus mit Faserzement-Fassade, weißer Fassadenfarbe, Satteldach, Blechdach, grauem Dach und Wandpaneelen in Cincinnati

Material expression and exterior finishes were carefully selected to reduce the apparent size of the house, last through many years, and add warmth and human scale to the home. The unique siding system is made up of different widths and depths of western red cedar, complementing the vision of the structure's wings which are balanced, not symmetrical. The exterior materials include a burn brick base, powder-coated steel, cedar, acid-washed concrete and Corten steel planters.
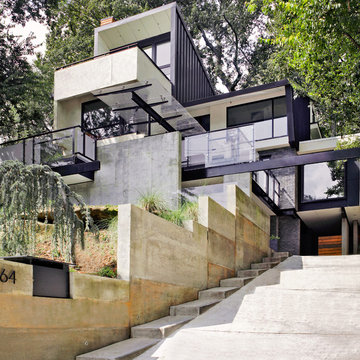
Großes, Dreistöckiges Modernes Haus mit Backsteinfassade, bunter Fassadenfarbe, Flachdach, Blechdach und schwarzem Dach in San Francisco
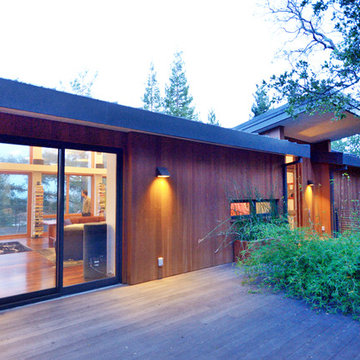
Kaplan Architects, AIA
Location: Redwood City , CA, USA
Front entry deck if new residence on a hillside overlooking the Silicon Valley.
Patrick Eoche Photography
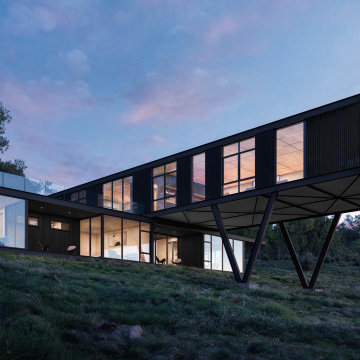
Distinct form and dark materiality juxtapose against the organic contours and vibrant colours of the landscape that it is encapsulated within.
– DGK Architects
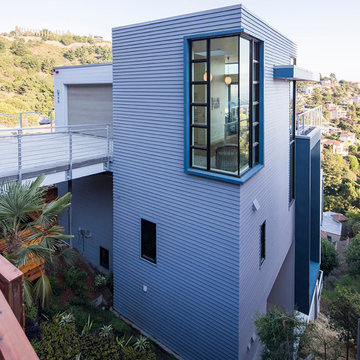
Vierstöckiges, Großes Modernes Haus mit Faserzement-Fassade, grauer Fassadenfarbe und Flachdach in San Francisco
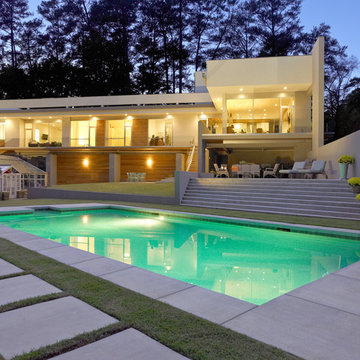
james Klotz
Großes, Zweistöckiges Modernes Haus mit bunter Fassadenfarbe, Flachdach, Blechdach, schwarzem Dach und Verschalung in San Francisco
Großes, Zweistöckiges Modernes Haus mit bunter Fassadenfarbe, Flachdach, Blechdach, schwarzem Dach und Verschalung in San Francisco
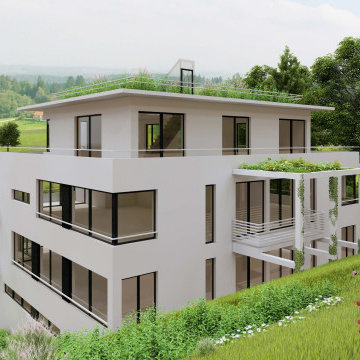
Großes, Dreistöckiges Modernes Haus mit Betonfassade, weißer Fassadenfarbe und Flachdach in Frankfurt am Main
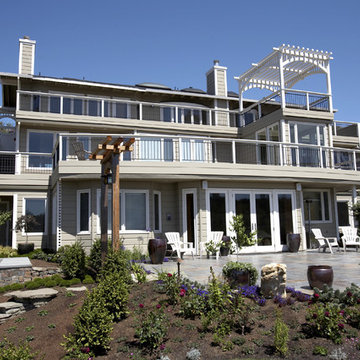
A tranquil garden terrace
Großes, Dreistöckiges Modernes Haus mit beiger Fassadenfarbe in San Francisco
Großes, Dreistöckiges Modernes Haus mit beiger Fassadenfarbe in San Francisco
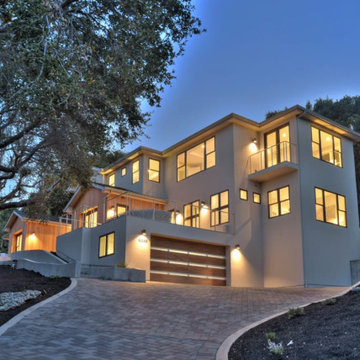
Large gray modern farmhouse exterior with stucco, siding, black windows, modern glass inserted garage door in Los Altos.
Großes, Zweistöckiges Country Haus mit grauer Fassadenfarbe und Schindeldach in San Francisco
Großes, Zweistöckiges Country Haus mit grauer Fassadenfarbe und Schindeldach in San Francisco
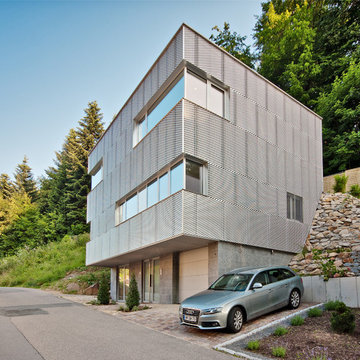
Großes, Dreistöckiges Modernes Hanghaus mit Metallfassade und Flachdach in Frankfurt am Main
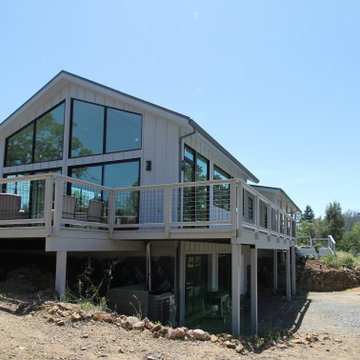
Großes, Zweistöckiges Modernes Haus mit Faserzement-Fassade, weißer Fassadenfarbe, Satteldach, Blechdach und grauem Dach in San Francisco
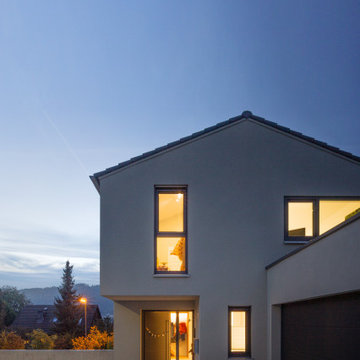
Großes, Zweistöckiges Modernes Haus mit Putzfassade, beiger Fassadenfarbe, Satteldach, Ziegeldach und grauem Dach in Nürnberg
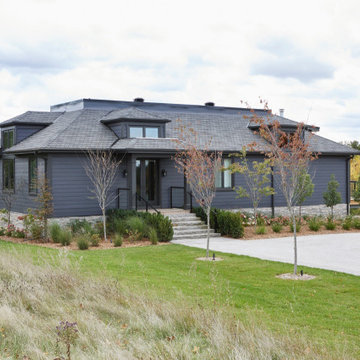
Rustic yet refined, this modern country retreat blends old and new in masterful ways, creating a fresh yet timeless experience. The structured, austere exterior gives way to an inviting interior. The palette of subdued greens, sunny yellows, and watery blues draws inspiration from nature. Whether in the upholstery or on the walls, trailing blooms lend a note of softness throughout. The dark teal kitchen receives an injection of light from a thoughtfully-appointed skylight; a dining room with vaulted ceilings and bead board walls add a rustic feel. The wall treatment continues through the main floor to the living room, highlighted by a large and inviting limestone fireplace that gives the relaxed room a note of grandeur. Turquoise subway tiles elevate the laundry room from utilitarian to charming. Flanked by large windows, the home is abound with natural vistas. Antlers, antique framed mirrors and plaid trim accentuates the high ceilings. Hand scraped wood flooring from Schotten & Hansen line the wide corridors and provide the ideal space for lounging.
Große Hanghäuser Ideen und Design
1
