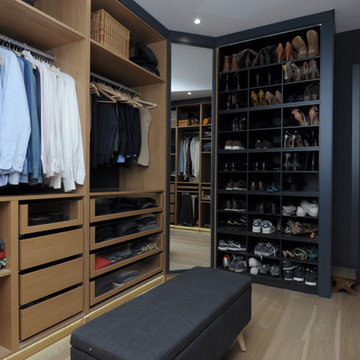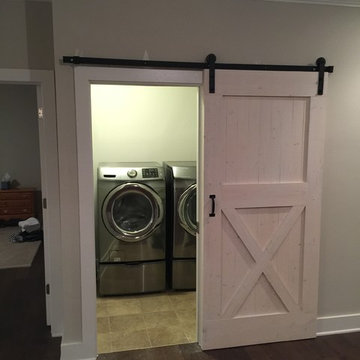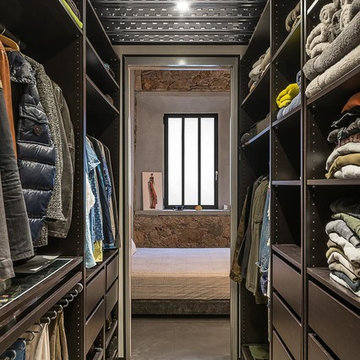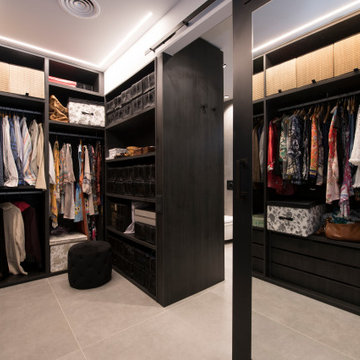Große Industrial Ankleidezimmer Ideen und Design
Suche verfeinern:
Budget
Sortieren nach:Heute beliebt
1 – 20 von 52 Fotos
1 von 3
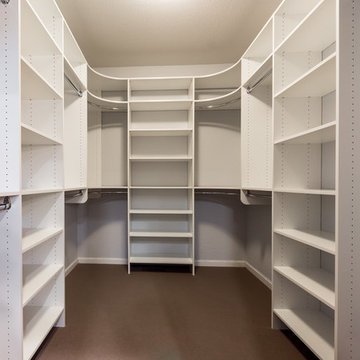
Custom designed closet organizer utilizes all useful space withing the closet. Comes with adjustable shelving.
Buras Photography
Großer Industrial Begehbarer Kleiderschrank mit weißen Schränken und Teppichboden in Chicago
Großer Industrial Begehbarer Kleiderschrank mit weißen Schränken und Teppichboden in Chicago
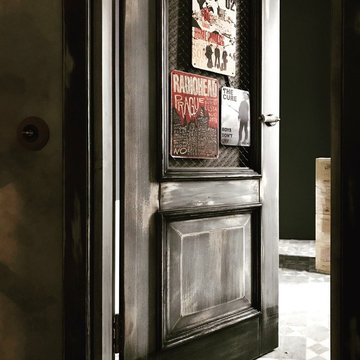
Großer Industrial Begehbarer Kleiderschrank mit Keramikboden und grauem Boden in Moskau
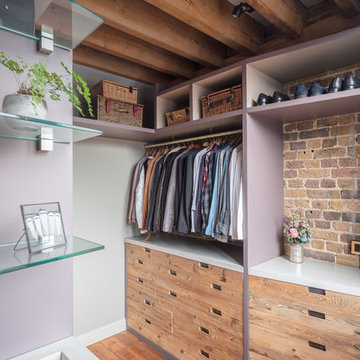
These wardrobes bristle with all of the original character of the converted warehouse in which this project is located. The reclaimed wood used here is embedded with numerated rusted nails that were part of a foot long measurement system, revealing a glimpse of the inner workings of a warehouse built in the hops processing era.
*Disclaimer – Property dressed by Brandler London and as such expressly does not reflect the interior design style of the owner.
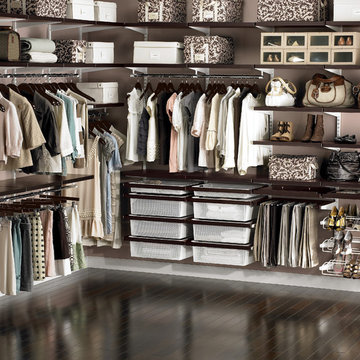
Großer, Neutraler Industrial Begehbarer Kleiderschrank mit dunklem Holzboden in Moskau

photos by Pedro Marti
This large light-filled open loft in the Tribeca neighborhood of New York City was purchased by a growing family to make into their family home. The loft, previously a lighting showroom, had been converted for residential use with the standard amenities but was entirely open and therefore needed to be reconfigured. One of the best attributes of this particular loft is its extremely large windows situated on all four sides due to the locations of neighboring buildings. This unusual condition allowed much of the rear of the space to be divided into 3 bedrooms/3 bathrooms, all of which had ample windows. The kitchen and the utilities were moved to the center of the space as they did not require as much natural lighting, leaving the entire front of the loft as an open dining/living area. The overall space was given a more modern feel while emphasizing it’s industrial character. The original tin ceiling was preserved throughout the loft with all new lighting run in orderly conduit beneath it, much of which is exposed light bulbs. In a play on the ceiling material the main wall opposite the kitchen was clad in unfinished, distressed tin panels creating a focal point in the home. Traditional baseboards and door casings were thrown out in lieu of blackened steel angle throughout the loft. Blackened steel was also used in combination with glass panels to create an enclosure for the office at the end of the main corridor; this allowed the light from the large window in the office to pass though while creating a private yet open space to work. The master suite features a large open bath with a sculptural freestanding tub all clad in a serene beige tile that has the feel of concrete. The kids bath is a fun play of large cobalt blue hexagon tile on the floor and rear wall of the tub juxtaposed with a bright white subway tile on the remaining walls. The kitchen features a long wall of floor to ceiling white and navy cabinetry with an adjacent 15 foot island of which half is a table for casual dining. Other interesting features of the loft are the industrial ladder up to the small elevated play area in the living room, the navy cabinetry and antique mirror clad dining niche, and the wallpapered powder room with antique mirror and blackened steel accessories.
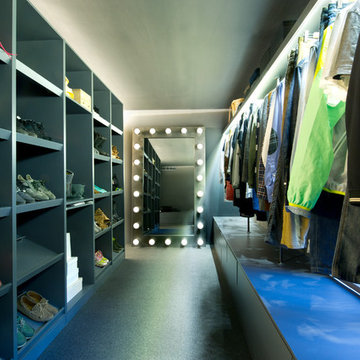
Großer, Neutraler Industrial Begehbarer Kleiderschrank mit offenen Schränken, grauen Schränken und schwarzem Boden in Madrid
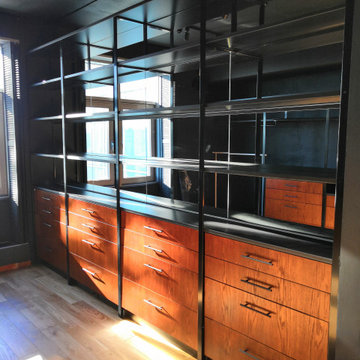
Отдельная большая гардеробная комната. Для исполнения мебели мы использовали металлический каркас с порошковой окраской, полки ил ЛДСП EGGER 25 мм., большое количество ящиков, фасады изготовлены из МДФ в шпоне дуба, зеркала на заднем фоне.
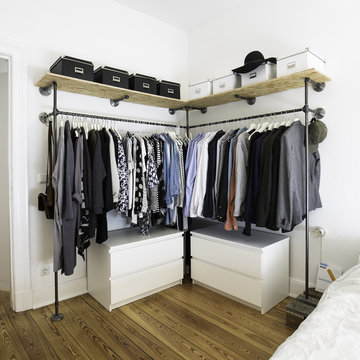
© Peter Müller
Großer, Neutraler Industrial Begehbarer Kleiderschrank mit offenen Schränken, braunem Holzboden, weißen Schränken und braunem Boden in Hamburg
Großer, Neutraler Industrial Begehbarer Kleiderschrank mit offenen Schränken, braunem Holzboden, weißen Schränken und braunem Boden in Hamburg
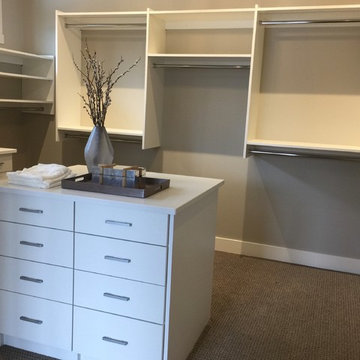
Master ensuite closet with island.
Großer, Neutraler Industrial Begehbarer Kleiderschrank mit flächenbündigen Schrankfronten, weißen Schränken und Teppichboden in Edmonton
Großer, Neutraler Industrial Begehbarer Kleiderschrank mit flächenbündigen Schrankfronten, weißen Schränken und Teppichboden in Edmonton
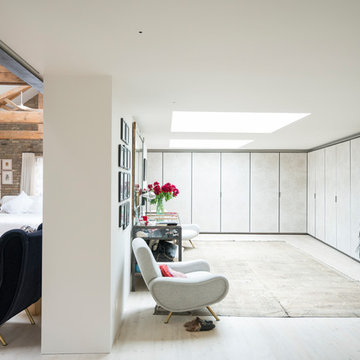
Großer Industrial Begehbarer Kleiderschrank mit flächenbündigen Schrankfronten, weißen Schränken, hellem Holzboden und weißem Boden in London
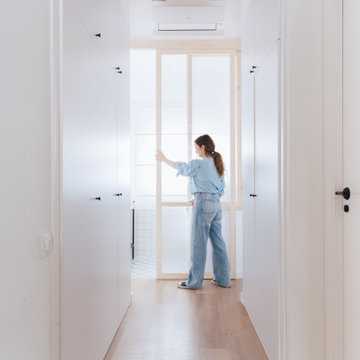
Un pasillo que nos hace las veces de vestidor y que da paso a un aseo que divide las habitaciones infantiles
Großes, Neutrales Industrial Ankleidezimmer mit Einbauschrank, Schrankfronten mit vertiefter Füllung, weißen Schränken, Laminat und freigelegten Dachbalken in Valencia
Großes, Neutrales Industrial Ankleidezimmer mit Einbauschrank, Schrankfronten mit vertiefter Füllung, weißen Schränken, Laminat und freigelegten Dachbalken in Valencia
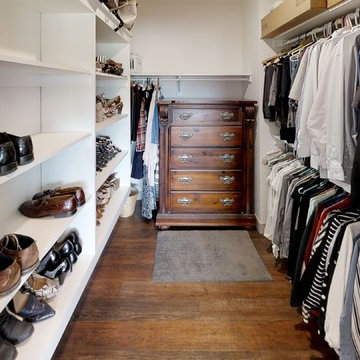
Großer Industrial Begehbarer Kleiderschrank mit offenen Schränken, weißen Schränken, Marmorboden und braunem Boden in Sonstige
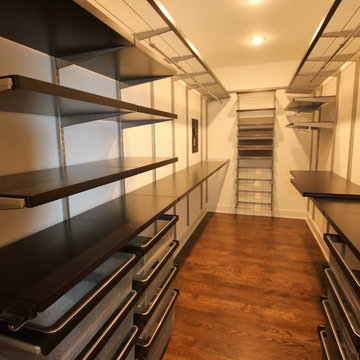
Großer, Neutraler Industrial Begehbarer Kleiderschrank mit offenen Schränken, dunklem Holzboden und braunem Boden in Chicago
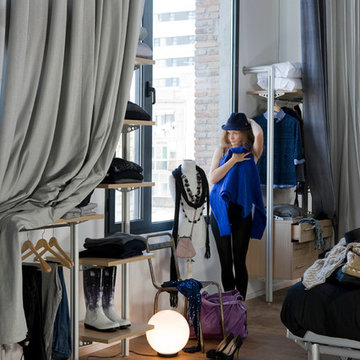
Vestidor de estilo industrial chic con unas fantásticas cortinas de algodón.
Großes Industrial Ankleidezimmer mit Ankleidebereich und braunem Holzboden in Barcelona
Großes Industrial Ankleidezimmer mit Ankleidebereich und braunem Holzboden in Barcelona
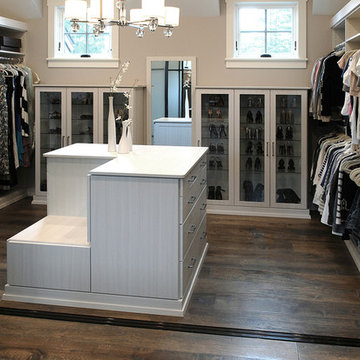
Industrial, Zen and craftsman influences harmoniously come together in one jaw-dropping design. Windows and galleries let natural light saturate the open space and highlight rustic wide-plank floors. Floor: 9-1/2” wide-plank Vintage French Oak Rustic Character Victorian Collection hand scraped pillowed edge color Komaco Satin Hardwax Oil. For more information please email us at: sales@signaturehardwoods.com
Große Industrial Ankleidezimmer Ideen und Design
1
