Große Klassische Häuser Ideen und Design
Suche verfeinern:
Budget
Sortieren nach:Heute beliebt
1 – 20 von 56.386 Fotos

Großes, Zweistöckiges Klassisches Haus mit weißer Fassadenfarbe, Satteldach und Blechdach in Dallas

The home is designed around a series of wings off a central, two-story core: One in the front forms a parking court, while two stretch out in back to create a private courtyard with gardens and the swimming pool. The house is designed so the walls facing neighboring properties are solid, while those facing the courtyard are glass.
Photo by Maxwell MacKenzie

A traditional house that meanders around courtyards built as though it where built in stages over time. Well proportioned and timeless. Presenting its modest humble face this large home is filled with surprises as it demands that you take your time to experience it.

Großes, Zweistöckiges Klassisches Einfamilienhaus mit Backsteinfassade, beiger Fassadenfarbe, Satteldach, Schindeldach und grauem Dach in Houston
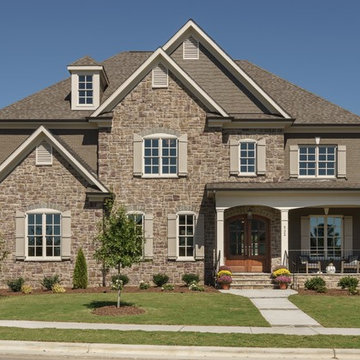
Großes, Zweistöckiges Klassisches Einfamilienhaus mit Steinfassade und brauner Fassadenfarbe in Raleigh
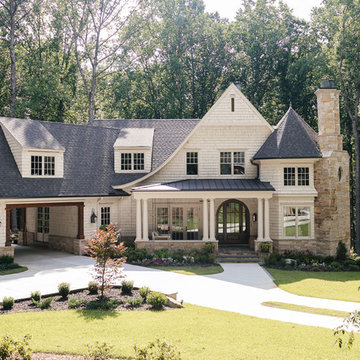
Großes, Zweistöckiges Klassisches Haus mit beiger Fassadenfarbe, Walmdach und Schindeldach in Atlanta
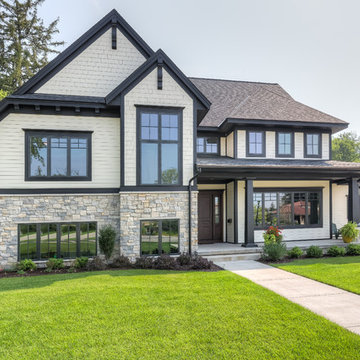
Graced with an abundance of windows, Alexandria’s modern meets traditional exterior boasts stylish stone accents, interesting rooflines and a pillared and welcoming porch. You’ll never lack for style or sunshine in this inspired transitional design perfect for a growing family. The timeless design merges a variety of classic architectural influences and fits perfectly into any neighborhood. A farmhouse feel can be seen in the exterior’s peaked roof, while the shingled accents reference the ever-popular Craftsman style. Inside, an abundance of windows flood the open-plan interior with light. Beyond the custom front door with its eye-catching sidelights is 2,350 square feet of living space on the first level, with a central foyer leading to a large kitchen and walk-in pantry, adjacent 14 by 16-foot hearth room and spacious living room with a natural fireplace. Also featured is a dining area and convenient home management center perfect for keeping your family life organized on the floor plan’s right side and a private study on the left, which lead to two patios, one covered and one open-air. Private spaces are concentrated on the 1,800-square-foot second level, where a large master suite invites relaxation and rest and includes built-ins, a master bath with double vanity and two walk-in closets. Also upstairs is a loft, laundry and two additional family bedrooms as well as 400 square foot of attic storage. The approximately 1,500-square-foot lower level features a 15 by 24-foot family room, a guest bedroom, billiards and refreshment area, and a 15 by 26-foot home theater perfect for movie nights.
Photographer: Ashley Avila Photography
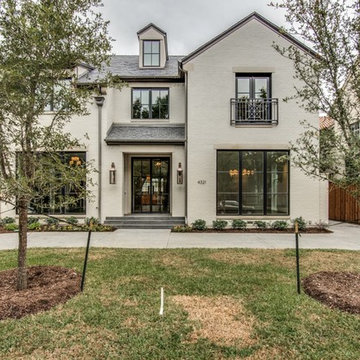
Großes, Zweistöckiges Klassisches Einfamilienhaus mit Backsteinfassade, weißer Fassadenfarbe, Satteldach und Schindeldach in Dallas
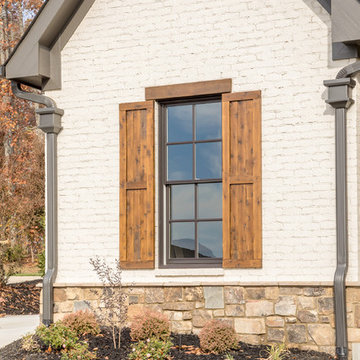
Großes, Zweistöckiges Klassisches Haus mit Backsteinfassade, weißer Fassadenfarbe und Satteldach in Sonstige
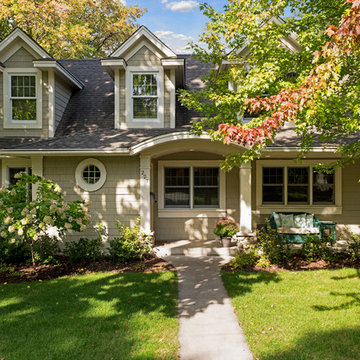
Spacecrafting Photography
Große, Zweistöckige Klassische Holzfassade Haus mit grauer Fassadenfarbe und Satteldach in Minneapolis
Große, Zweistöckige Klassische Holzfassade Haus mit grauer Fassadenfarbe und Satteldach in Minneapolis

Interior Designer: Allard & Roberts Interior Design, Inc, Photographer: David Dietrich, Builder: Evergreen Custom Homes, Architect: Gary Price, Design Elite Architecture
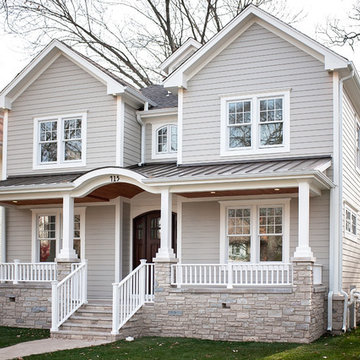
This light neutral comes straight from the softest colors in nature, like sand and seashells. Use it as an understated accent, or for a whole house. Pearl Gray always feels elegant. On this project Smardbuild
install 6'' exposure lap siding with Cedarmill finish. Hardie Arctic White trim with smooth finish install with hidden nails system, window header include Hardie 5.5'' Crown Molding. Project include cedar tong and grove porch ceiling custom stained, new Marvin windows, aluminum gutters system. Soffit and fascia system from James Hardie with Arctic White color smooth finish.
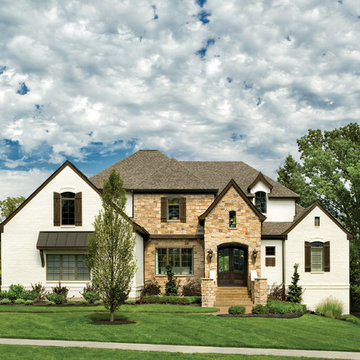
Asheville 1296 at Carriage Hill In Liberty Township, OH with painted brick and recessed stone entry.
Zweistöckiges, Großes Klassisches Haus mit Mix-Fassade, weißer Fassadenfarbe und Walmdach in Cincinnati
Zweistöckiges, Großes Klassisches Haus mit Mix-Fassade, weißer Fassadenfarbe und Walmdach in Cincinnati
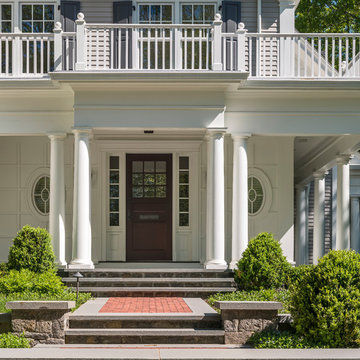
Photography by Richard Mandelkorn
Großes, Zweistöckiges Klassisches Haus mit beiger Fassadenfarbe in Boston
Großes, Zweistöckiges Klassisches Haus mit beiger Fassadenfarbe in Boston

Großes, Einstöckiges Klassisches Einfamilienhaus mit Mix-Fassade, weißer Fassadenfarbe, Satteldach, Misch-Dachdeckung, schwarzem Dach und Wandpaneelen in Minneapolis
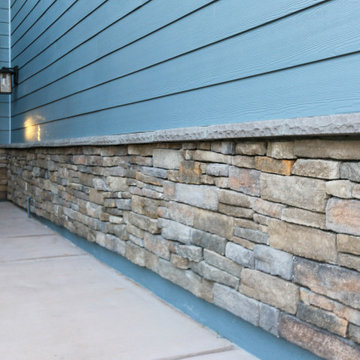
Completed in the Spring of 2022 by Classic Home Improvements, this exterior was remodeled with stacked stone veneer and Hardie siding. The blue front exterior door compliments the rest of the light blue Hardie siding and welcomes every visitor with a black exterior lantern.

Großes, Dreistöckiges Klassisches Einfamilienhaus mit Backsteinfassade, beiger Fassadenfarbe und Satteldach in Gloucestershire
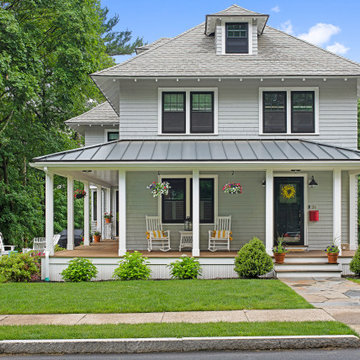
Großes, Dreistöckiges Klassisches Haus mit Schindeln, grauer Fassadenfarbe, Schindeldach, schwarzem Dach und Walmdach in Boston
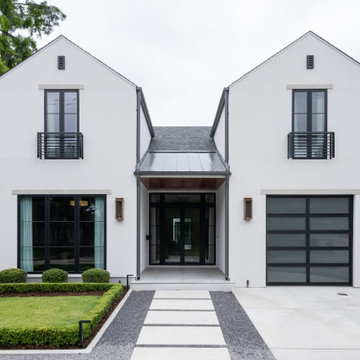
Großes, Zweistöckiges Klassisches Einfamilienhaus mit Putzfassade, weißer Fassadenfarbe, Schindeldach, schwarzem Dach und Dachgaube in New Orleans
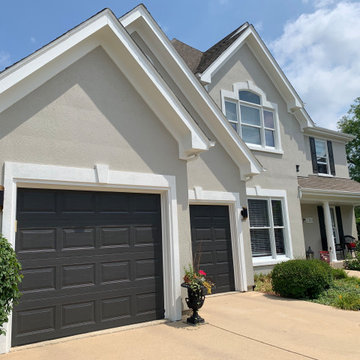
Exterior refresh for this private retreat with panoramic water views. For the primary color, we went with Sherwin Williams Amazing Gray, which is precisely that. We also specified Iron Ore for the shutters, doors, and garage doors finished off with a high reflective white to add the final details.
Große Klassische Häuser Ideen und Design
1