Große Gästetoilette Ideen und Design

Clean and bright modern bathroom in a farmhouse in Mill Spring. The white countertops against the natural, warm wood tones makes a relaxing atmosphere. His and hers sinks, towel warmers, floating vanities, storage solutions and simple and sleek drawer pulls and faucets. Curbless shower, white shower tiles with zig zag tile floor.
Photography by Todd Crawford.

Große Urige Gästetoilette mit verzierten Schränken, gelben Schränken, Toilette mit Aufsatzspülkasten, Marmorboden, Wandwaschbecken und schwebendem Waschtisch in Sonstige
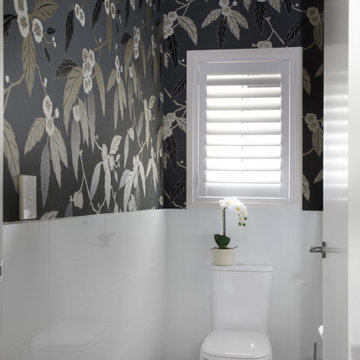
Powder room with wallpaper and shutters.
Große Moderne Gästetoilette mit Toiletten, weißen Fliesen, Porzellanfliesen, grauer Wandfarbe, Porzellan-Bodenfliesen, grauem Boden, Deckengestaltungen und Tapetenwänden in Brisbane
Große Moderne Gästetoilette mit Toiletten, weißen Fliesen, Porzellanfliesen, grauer Wandfarbe, Porzellan-Bodenfliesen, grauem Boden, Deckengestaltungen und Tapetenwänden in Brisbane

Große Moderne Gästetoilette mit offenen Schränken, hellen Holzschränken, Toilette mit Aufsatzspülkasten, schwarzen Fliesen, grauen Fliesen, Porzellanfliesen, weißer Wandfarbe, Porzellan-Bodenfliesen, integriertem Waschbecken, Marmor-Waschbecken/Waschtisch, grauem Boden, weißer Waschtischplatte und eingebautem Waschtisch in Los Angeles

This project was not only full of many bathrooms but also many different aesthetics. The goals were fourfold, create a new master suite, update the basement bath, add a new powder bath and my favorite, make them all completely different aesthetics.
Primary Bath-This was originally a small 60SF full bath sandwiched in between closets and walls of built-in cabinetry that blossomed into a 130SF, five-piece primary suite. This room was to be focused on a transitional aesthetic that would be adorned with Calcutta gold marble, gold fixtures and matte black geometric tile arrangements.
Powder Bath-A new addition to the home leans more on the traditional side of the transitional movement using moody blues and greens accented with brass. A fun play was the asymmetry of the 3-light sconce brings the aesthetic more to the modern side of transitional. My favorite element in the space, however, is the green, pink black and white deco tile on the floor whose colors are reflected in the details of the Australian wallpaper.
Hall Bath-Looking to touch on the home's 70's roots, we went for a mid-mod fresh update. Black Calcutta floors, linear-stacked porcelain tile, mixed woods and strong black and white accents. The green tile may be the star but the matte white ribbed tiles in the shower and behind the vanity are the true unsung heroes.

Große Klassische Gästetoilette mit grauen Fliesen, grauer Wandfarbe, hellem Holzboden, Einbauwaschbecken, Beton-Waschbecken/Waschtisch, braunem Boden, grauer Waschtischplatte und eingebautem Waschtisch in Houston

Enfort Homes - 2019
Große Country Gästetoilette mit hellbraunen Holzschränken, weißer Wandfarbe, weißer Waschtischplatte, flächenbündigen Schrankfronten und braunem Holzboden in Seattle
Große Country Gästetoilette mit hellbraunen Holzschränken, weißer Wandfarbe, weißer Waschtischplatte, flächenbündigen Schrankfronten und braunem Holzboden in Seattle

Große Klassische Gästetoilette mit Schrankfronten im Shaker-Stil, weißen Schränken, grauen Fliesen, farbigen Fliesen, weißen Fliesen, Porzellanfliesen, bunten Wänden, Porzellan-Bodenfliesen, Unterbauwaschbecken, Mineralwerkstoff-Waschtisch, grauem Boden und weißer Waschtischplatte in Orlando

Große Asiatische Gästetoilette mit offenen Schränken, beigen Schränken, Wandtoilette mit Spülkasten, schwarzen Fliesen, Porzellanfliesen, weißer Wandfarbe, Vinylboden, Einbauwaschbecken, Waschtisch aus Holz, grauem Boden und brauner Waschtischplatte in Sonstige

Fully integrated Signature Estate featuring Creston controls and Crestron panelized lighting, and Crestron motorized shades and draperies, whole-house audio and video, HVAC, voice and video communication atboth both the front door and gate. Modern, warm, and clean-line design, with total custom details and finishes. The front includes a serene and impressive atrium foyer with two-story floor to ceiling glass walls and multi-level fire/water fountains on either side of the grand bronze aluminum pivot entry door. Elegant extra-large 47'' imported white porcelain tile runs seamlessly to the rear exterior pool deck, and a dark stained oak wood is found on the stairway treads and second floor. The great room has an incredible Neolith onyx wall and see-through linear gas fireplace and is appointed perfectly for views of the zero edge pool and waterway. The center spine stainless steel staircase has a smoked glass railing and wood handrail.

The initial inspiration for this Powder Room was to have a water feature behind the vessel sink. The concept was exciting but hardly practical. The solution to a water feature is a mosaic tile called raindrop that is installed floor to ceiling to add to the dramatic scale of the trough faucet. The custom lattice wood detailed ceiling adds the finishing touch to this Asian inspired Powder Room.Photography by Carlson Productions, LLC
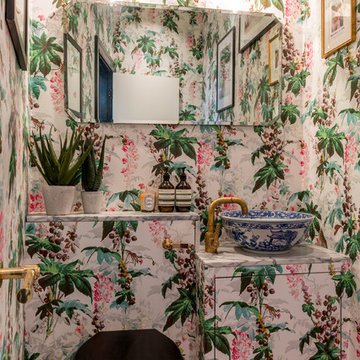
Guest cloakroom with floral wallpaper with scallop shell lighting.
Große Stilmix Gästetoilette mit flächenbündigen Schrankfronten, Toilette mit Aufsatzspülkasten, bunten Wänden, braunem Holzboden, gefliestem Waschtisch, braunem Boden und Aufsatzwaschbecken in London
Große Stilmix Gästetoilette mit flächenbündigen Schrankfronten, Toilette mit Aufsatzspülkasten, bunten Wänden, braunem Holzboden, gefliestem Waschtisch, braunem Boden und Aufsatzwaschbecken in London

This river front farmhouse is located south on the St. Johns river in St. Augustine Florida. The two toned exterior color palette invites you inside to see the warm, vibrant colors that compliment the rustic farmhouse design. This 4 bedroom, 3 and 1/2 bath home features a two story plan with a downstairs master suite. Rustic wood floors, porcelain brick tiles and board & batten trim work are just a few the details that are featured in this home. The kitchen is complimented with Thermador appliances, two cabinet finishes and zodiac countertops. A true "farmhouse" lovers delight!
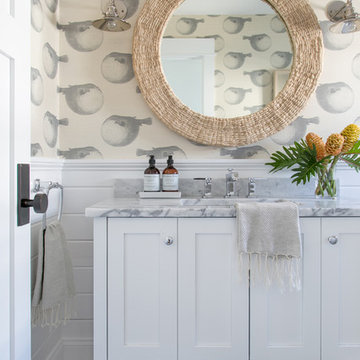
Interior Design, Custom Furniture Design, & Art Curation by Chango & Co.
Photography by Raquel Langworthy
Shop the Beach Haven Waterfront accessories at the Chango Shop!

The reclaimed mirror, wood furniture vanity and shiplap really give that farmhouse feel!
Große Landhausstil Gästetoilette mit verzierten Schränken, dunklen Holzschränken, Toilette mit Aufsatzspülkasten, weißer Wandfarbe, hellem Holzboden, Aufsatzwaschbecken, Waschtisch aus Holz, beigem Boden und brauner Waschtischplatte in Calgary
Große Landhausstil Gästetoilette mit verzierten Schränken, dunklen Holzschränken, Toilette mit Aufsatzspülkasten, weißer Wandfarbe, hellem Holzboden, Aufsatzwaschbecken, Waschtisch aus Holz, beigem Boden und brauner Waschtischplatte in Calgary

Große Klassische Gästetoilette mit grauen Fliesen, Steinfliesen, grauer Wandfarbe, Unterbauwaschbecken, Quarzwerkstein-Waschtisch, profilierten Schrankfronten, grauen Schränken und braunem Holzboden in Charlotte

Streamline Interiors, LLC - The room is fitted with a Toto bidet/toilet.
Große Moderne Gästetoilette mit Schrankfronten im Shaker-Stil, hellbraunen Holzschränken, Bidet, beigen Fliesen, Porzellanfliesen, Porzellan-Bodenfliesen, Aufsatzwaschbecken, Quarzwerkstein-Waschtisch und blauer Wandfarbe in Phoenix
Große Moderne Gästetoilette mit Schrankfronten im Shaker-Stil, hellbraunen Holzschränken, Bidet, beigen Fliesen, Porzellanfliesen, Porzellan-Bodenfliesen, Aufsatzwaschbecken, Quarzwerkstein-Waschtisch und blauer Wandfarbe in Phoenix
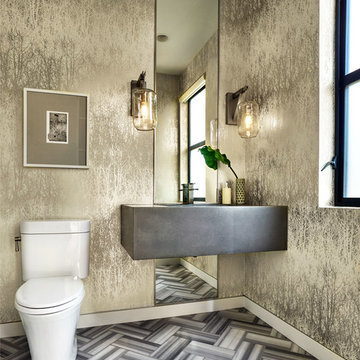
Blackstone Edge Photography
Große Moderne Gästetoilette mit Toilette mit Aufsatzspülkasten, bunten Wänden, Marmorboden, Wandwaschbecken und Beton-Waschbecken/Waschtisch in Portland
Große Moderne Gästetoilette mit Toilette mit Aufsatzspülkasten, bunten Wänden, Marmorboden, Wandwaschbecken und Beton-Waschbecken/Waschtisch in Portland
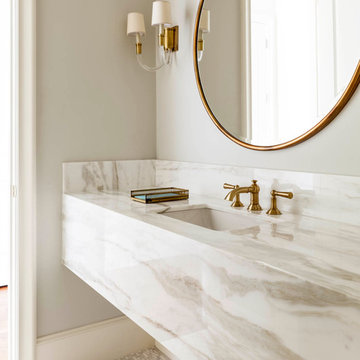
Nathan Schroder Photography
BK Design Studio
Große Klassische Gästetoilette mit Unterbauwaschbecken, Marmor-Waschbecken/Waschtisch, beiger Wandfarbe, weißen Fliesen und weißer Waschtischplatte in Dallas
Große Klassische Gästetoilette mit Unterbauwaschbecken, Marmor-Waschbecken/Waschtisch, beiger Wandfarbe, weißen Fliesen und weißer Waschtischplatte in Dallas

Featured in NY Magazine
Project Size: 3,300 square feet
INTERIOR:
Provided unfinished 3” White Ash flooring. Field wire brushed, cerused and finished to match millwork throughout.
Applied 8 coats traditional wax. Burnished floors on site.
Fabricated stair treads for all 3 levels, finished to match flooring.
Große Gästetoilette Ideen und Design
1