Große Küchen Ideen und Design
Suche verfeinern:
Budget
Sortieren nach:Heute beliebt
1 – 16 von 16 Fotos

Designer, Joel Snayd. Beach house on Tybee Island in Savannah, GA. This two-story beach house was designed from the ground up by Rethink Design Studio -- architecture + interior design. The first floor living space is wide open allowing for large family gatherings. Old recycled beams were brought into the space to create interest and create natural divisions between the living, dining and kitchen. The crisp white butt joint paneling was offset using the cool gray slate tile below foot. The stairs and cabinets were painted a soft gray, roughly two shades lighter than the floor, and then topped off with a Carerra honed marble. Apple red stools, quirky art, and fun colored bowls add a bit of whimsy and fun.
Wall Color: SW extra white 7006
Stair Run Color: BM Sterling 1591
Floor: 6x12 Squall Slate (local tile supplier)
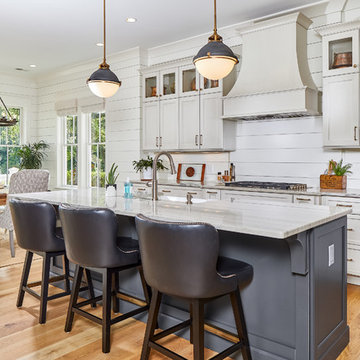
Tom Jenkins Photography
Kitchen pendants: Hinkley Lighitng, Pace Lighting (Fletcher Pendant)
Faucet: Brizo
Sink: Kohler
Cabinet Knobs: Top Knobs
Große Maritime Wohnküche mit Schrankfronten im Shaker-Stil, beigen Schränken, Küchenrückwand in Weiß, hellem Holzboden, Kücheninsel, bunter Arbeitsplatte, Einbauwaschbecken, Rückwand aus Holz, Küchengeräten aus Edelstahl, braunem Boden und Quarzit-Arbeitsplatte in Charleston
Große Maritime Wohnküche mit Schrankfronten im Shaker-Stil, beigen Schränken, Küchenrückwand in Weiß, hellem Holzboden, Kücheninsel, bunter Arbeitsplatte, Einbauwaschbecken, Rückwand aus Holz, Küchengeräten aus Edelstahl, braunem Boden und Quarzit-Arbeitsplatte in Charleston
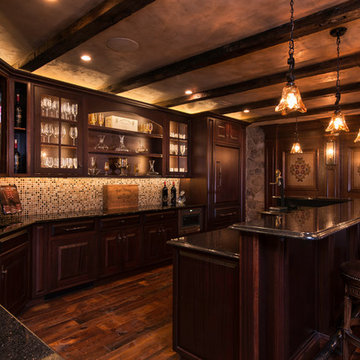
Mary Parker Architectural Photography
Große Klassische Küche in L-Form mit Doppelwaschbecken, Glasfronten, dunklen Holzschränken, Rückwand aus Mosaikfliesen, Elektrogeräten mit Frontblende, dunklem Holzboden, bunter Rückwand, Kücheninsel und braunem Boden in Washington, D.C.
Große Klassische Küche in L-Form mit Doppelwaschbecken, Glasfronten, dunklen Holzschränken, Rückwand aus Mosaikfliesen, Elektrogeräten mit Frontblende, dunklem Holzboden, bunter Rückwand, Kücheninsel und braunem Boden in Washington, D.C.
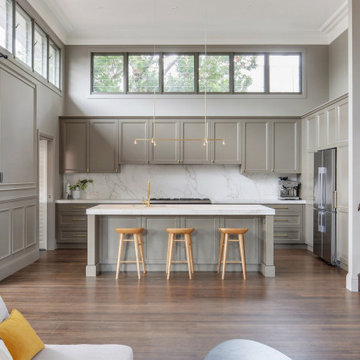
A grand room addition to a Federation era home in Sydney. The detailed kitchen from Dan Kitchens sits prominently within this space and is truly a delight to experience. Photos: Paul Worsley @ Live By The Sea

This light and airy kitchen was painted in a Farrow and Ball green, with raised and fielded panels throughout . All the cupboards have adjustable shelves and all the drawers have a painted Farrow and Ball cock beaded face frame surround and are internally made of European oak set on hidden under mounted soft close runners.
The island has a thick solid European oak worktop, while the rest of the worktops throughout the kitchen are green limestone with bull nosed edging and have a shaped upstand with a fine line inset detail just below the top. The main oven range is a Wolf with an extractor above it individually designed by Tim Wood with the motor set in the attic in a sound insulated box. Beside the large Sub-zero fridge/freezer there is a Gaggenau oven and Gaggenau steam oven. The two sinks are classic ceramic under mounted with a Maxmatic 5000 waste disposal in one of them, with Barber Wilsons nickel plated taps above.
Designed, hand built and photographed by Tim Wood
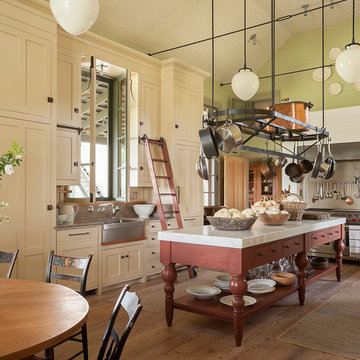
Peter Vitale
Große Landhausstil Wohnküche mit Landhausspüle, Schrankfronten im Shaker-Stil, Küchengeräten aus Edelstahl, Kücheninsel, beigen Schränken und braunem Holzboden in Houston
Große Landhausstil Wohnküche mit Landhausspüle, Schrankfronten im Shaker-Stil, Küchengeräten aus Edelstahl, Kücheninsel, beigen Schränken und braunem Holzboden in Houston

Photos by William Quarles.
Designed by Homeowner and Robert Paige Cabinetry.
Built by Robert Paige Cabinetry.
Große Country Wohnküche in L-Form mit weißen Schränken, hellem Holzboden, Kücheninsel, Marmor-Arbeitsplatte, weißen Elektrogeräten, Unterbauwaschbecken, Küchenrückwand in Grau, Rückwand aus Stein und Schrankfronten im Shaker-Stil in Charleston
Große Country Wohnküche in L-Form mit weißen Schränken, hellem Holzboden, Kücheninsel, Marmor-Arbeitsplatte, weißen Elektrogeräten, Unterbauwaschbecken, Küchenrückwand in Grau, Rückwand aus Stein und Schrankfronten im Shaker-Stil in Charleston
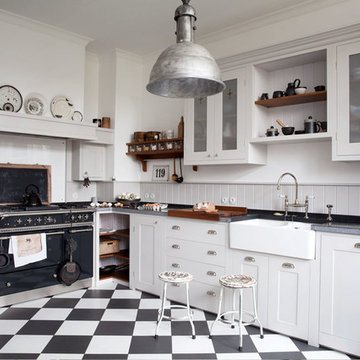
Küche: Shaker Küche No. 240
Ort: Region Niederrhein
Farbe: No. 228 Cornforth White
Beschläge: Messingguß, vernickelt poliert
Worktop-Holzart: african Teak
Worktop-Stein: Belgisch Blaustein mit handscharierter Kante
Baujahr: 2013
Grundfläche: ca. 30 m2
Besonderheiten: Stadthaus
Den ganzen Tag in der Küche zu stehen kann das reinste Vergnügen sein! Der stilvolle Mix aus Industrial Style und puristischer Landhausküche fügt sich wie ein handgesägter Schwalbenschwanz in das Krefelder Stadthaus aus den Zwanzigern. Dass Handwerk eine Kunst ist und dass das Praktische wunderschön sein kann, bestätigen zahllose Details: Das Schneidebrett aus afrikanischen Teak gleitet geschmeidig über die Arbeitsplatte aus Blaustein. Besen und Tabletts streiten, wer anmutiger verstaut ist. Abfall entzieht sich auf das Eleganteste in einem Auszug mit Deckel. Charmante geheime Schränke sichern Schokolade, Gummibären und Schnäpschen vor unerlaubten Zugriff. Besonders schön, weil unsichtbar: In allem steckt modernste Küchentechnik.
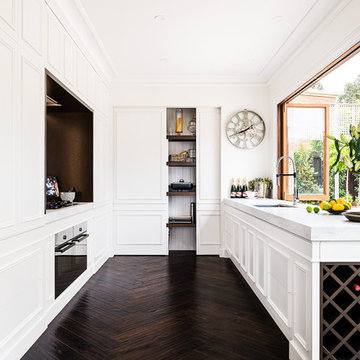
Tim Turner Photography
Geschlossene, Große Klassische Küche ohne Insel in U-Form mit weißen Schränken, Marmor-Arbeitsplatte, dunklem Holzboden, braunem Boden, Unterbauwaschbecken, schwarzen Elektrogeräten, profilierten Schrankfronten, Küchenrückwand in Weiß und Rückwand aus Marmor in Melbourne
Geschlossene, Große Klassische Küche ohne Insel in U-Form mit weißen Schränken, Marmor-Arbeitsplatte, dunklem Holzboden, braunem Boden, Unterbauwaschbecken, schwarzen Elektrogeräten, profilierten Schrankfronten, Küchenrückwand in Weiß und Rückwand aus Marmor in Melbourne
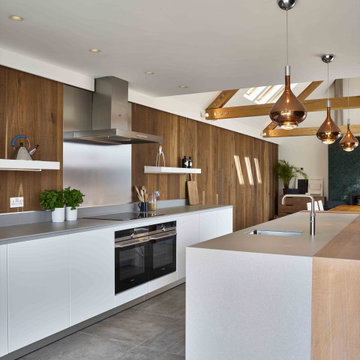
Modern family kitchen with a relaxed urban feel. bulthaup precision meets rustic influences with their kitchen cabinetry sitting comfortably against the reclaimed wood panelling.
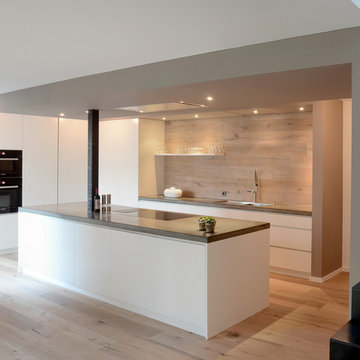
Offene, Große Moderne grifflose Küche mit Doppelwaschbecken, flächenbündigen Schrankfronten, weißen Schränken, hellem Holzboden, Kücheninsel, Küchenrückwand in Braun und schwarzen Elektrogeräten in Stuttgart
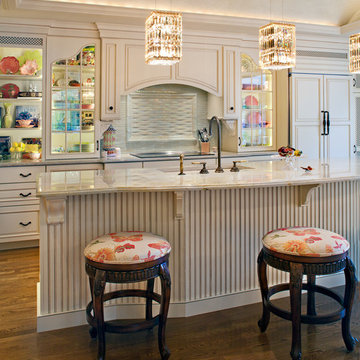
Designed by Melissa Sutherland, CKD, Allied ASID
Photo by Steven Long Photography
Große Klassische Küche mit Glasfronten, Unterbauwaschbecken, weißen Schränken, Granit-Arbeitsplatte, Elektrogeräten mit Frontblende, braunem Holzboden, Kücheninsel, braunem Boden und bunter Arbeitsplatte in Nashville
Große Klassische Küche mit Glasfronten, Unterbauwaschbecken, weißen Schränken, Granit-Arbeitsplatte, Elektrogeräten mit Frontblende, braunem Holzboden, Kücheninsel, braunem Boden und bunter Arbeitsplatte in Nashville
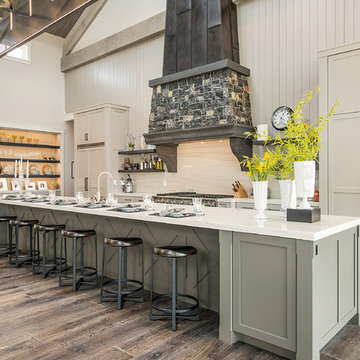
Große Landhausstil Küche in U-Form mit Schrankfronten im Shaker-Stil, beigen Schränken, Küchenrückwand in Beige, Rückwand aus Stein, Elektrogeräten mit Frontblende, dunklem Holzboden, Kücheninsel, braunem Boden, Landhausspüle, Quarzit-Arbeitsplatte und weißer Arbeitsplatte in San Francisco
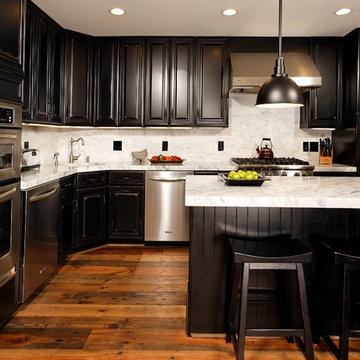
We had a batch of reclaimed heart pine beams and decking from a textile mill in Lincolnton, NC that had so much character it could not be graded like our other reclaimed heart pine. So we began work on a prefinished color that would do this unique wood justice. Finally, after numerous attempts, we found the perfect color. Now, what do you call a floor with this kind of attitude? After a few beers on a Friday afternoon, the “Old Dirty Goat” was born. Just take a look at this floor and you’ll understand the name.
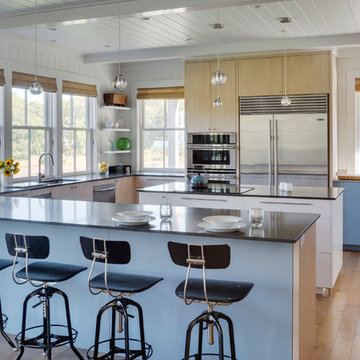
Große Retro Wohnküche in U-Form mit Unterbauwaschbecken, flächenbündigen Schrankfronten, Küchengeräten aus Edelstahl, hellem Holzboden, blauen Schränken, Kücheninsel und braunem Boden in Boston
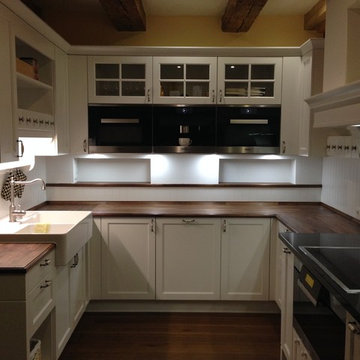
Große Landhausstil Wohnküche ohne Insel in U-Form mit Landhausspüle, Schrankfronten mit vertiefter Füllung, beigen Schränken, Arbeitsplatte aus Holz, Küchenrückwand in Beige, Rückwand aus Holz, Küchengeräten aus Edelstahl, dunklem Holzboden und braunem Boden in Berlin
Große Küchen Ideen und Design
1