Große Küchen Ideen und Design
Sortieren nach:Heute beliebt
1 – 20 von 30 Fotos

Zweizeilige, Offene, Große Klassische Küche mit Schrankfronten im Shaker-Stil, weißen Schränken, Küchenrückwand in Grau, Rückwand aus Marmor, schwarzen Elektrogeräten, dunklem Holzboden, Kücheninsel, braunem Boden und Quarzwerkstein-Arbeitsplatte in Portland
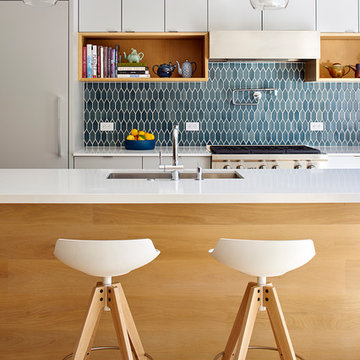
bruce damonte
Große Moderne Küche mit Unterbauwaschbecken, flächenbündigen Schrankfronten, weißen Schränken, Quarzwerkstein-Arbeitsplatte, Küchenrückwand in Blau, Küchengeräten aus Edelstahl, hellem Holzboden, Kücheninsel und beigem Boden in San Francisco
Große Moderne Küche mit Unterbauwaschbecken, flächenbündigen Schrankfronten, weißen Schränken, Quarzwerkstein-Arbeitsplatte, Küchenrückwand in Blau, Küchengeräten aus Edelstahl, hellem Holzboden, Kücheninsel und beigem Boden in San Francisco
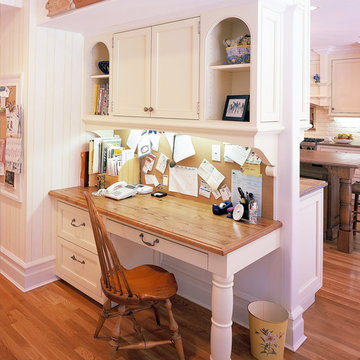
Große Klassische Küche mit Arbeitsplatte aus Holz, Schrankfronten im Shaker-Stil, weißen Schränken, Küchenrückwand in Weiß, Rückwand aus Metrofliesen, braunem Holzboden und Kücheninsel in New York
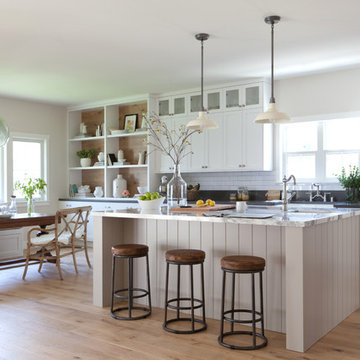
Amy Bartlam Photography
Offene, Zweizeilige, Große Landhausstil Küche mit Schrankfronten im Shaker-Stil, weißen Schränken, Marmor-Arbeitsplatte, Küchenrückwand in Weiß, braunem Holzboden, Kücheninsel und Rückwand aus Metrofliesen in Los Angeles
Offene, Zweizeilige, Große Landhausstil Küche mit Schrankfronten im Shaker-Stil, weißen Schränken, Marmor-Arbeitsplatte, Küchenrückwand in Weiß, braunem Holzboden, Kücheninsel und Rückwand aus Metrofliesen in Los Angeles

To create a strong focal point for the room, the fireplace was designed with a new steel facade and treated with a product that will allow it to acquire a warm patina with age.
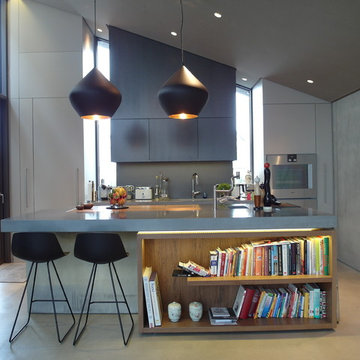
Photo: Christian Hofmann
Offene, Große Moderne Küche mit integriertem Waschbecken, flächenbündigen Schrankfronten, grauen Schränken, Betonarbeitsplatte, Küchenrückwand in Grau, Elektrogeräten mit Frontblende und Kücheninsel in Sonstige
Offene, Große Moderne Küche mit integriertem Waschbecken, flächenbündigen Schrankfronten, grauen Schränken, Betonarbeitsplatte, Küchenrückwand in Grau, Elektrogeräten mit Frontblende und Kücheninsel in Sonstige
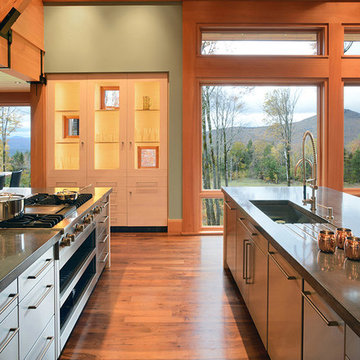
A new residence located on a sloping site, the home is designed to take full advantage of its mountain surroundings. The arrangement of building volumes allows the grade and water to flow around the project. The primary living spaces are located on the upper level, providing access to the light, air and views of the landscape. The design embraces the materials, methods and forms of traditional northeastern rural building, but with a definitive clean, modern twist.
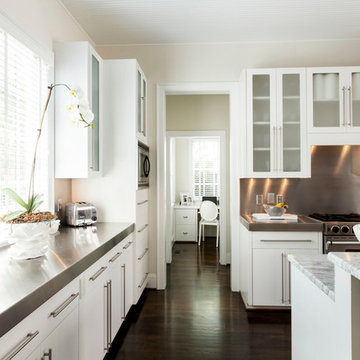
Jim Schmid Photography
Große Moderne Küche mit Küchenrückwand in Metallic, Küchengeräten aus Edelstahl, dunklem Holzboden, flächenbündigen Schrankfronten, weißen Schränken, Edelstahl-Arbeitsplatte und Kücheninsel in Charlotte
Große Moderne Küche mit Küchenrückwand in Metallic, Küchengeräten aus Edelstahl, dunklem Holzboden, flächenbündigen Schrankfronten, weißen Schränken, Edelstahl-Arbeitsplatte und Kücheninsel in Charlotte
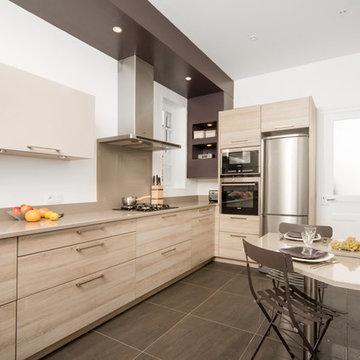
Große Moderne Wohnküche in L-Form mit Unterbauwaschbecken, flächenbündigen Schrankfronten, hellen Holzschränken und Küchengeräten aus Edelstahl in Lyon
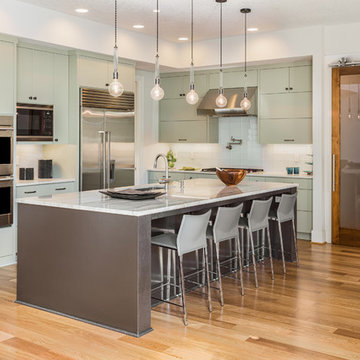
Modern Barn Door Hardware with French Style Barn Door
Große Klassische Wohnküche in L-Form mit flächenbündigen Schrankfronten, grünen Schränken, Küchenrückwand in Weiß, Rückwand aus Keramikfliesen, Küchengeräten aus Edelstahl, Kücheninsel, Unterbauwaschbecken, braunem Holzboden und braunem Boden in Los Angeles
Große Klassische Wohnküche in L-Form mit flächenbündigen Schrankfronten, grünen Schränken, Küchenrückwand in Weiß, Rückwand aus Keramikfliesen, Küchengeräten aus Edelstahl, Kücheninsel, Unterbauwaschbecken, braunem Holzboden und braunem Boden in Los Angeles
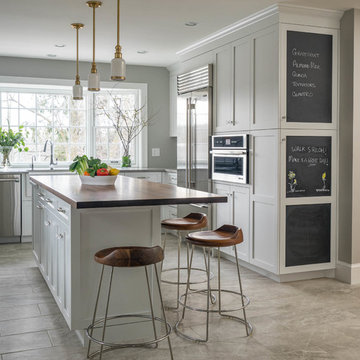
Blackboard paint makes good use of end cabinets. Beautiful island with wood surface and traditional pendants.#Thoughtfully designed, beautifully tailored.

A key storage feature in this space is the large built in pantry. full walnut interior, finished with Rubio oil in a custom blend of grays. Pantry drawers make full use of all space, and tall pull-out provides ample storage for the hungry family. Pocket doors close it off and hide any 'work in progress'. Sliding ladder makes upper storage accessible.
Photography by Eric Roth

In the center of the kitchen is a waterfall island with classic marble countertop, oversized brass geometric pendants, and blue faux leather stools with brass frames. The tile backsplash behind the oven is a geometric marble with metallic inlay which creates a glamorous patterning.
Photo: David Livingston

We added this pantry cabinet in a small nook off the kitchen. The lower cabinet doors have a wire mesh insert. Dutch doors lead to the backyard.
Große, Einzeilige Mediterrane Küche mit weißen Schränken, Marmor-Arbeitsplatte, Küchenrückwand in Weiß, Rückwand aus Holz, Terrakottaboden, Vorratsschrank, orangem Boden und Schrankfronten im Shaker-Stil in Los Angeles
Große, Einzeilige Mediterrane Küche mit weißen Schränken, Marmor-Arbeitsplatte, Küchenrückwand in Weiß, Rückwand aus Holz, Terrakottaboden, Vorratsschrank, orangem Boden und Schrankfronten im Shaker-Stil in Los Angeles
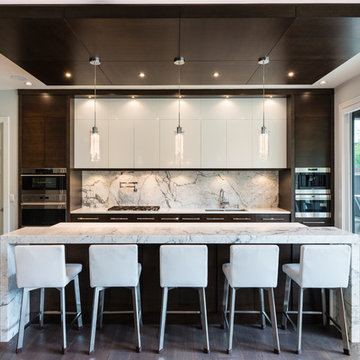
The objective was to create a warm neutral space to later customize to a specific colour palate/preference of the end user for this new construction home being built to sell. A high-end contemporary feel was requested to attract buyers in the area. An impressive kitchen that exuded high class and made an impact on guests as they entered the home, without being overbearing. The space offers an appealing open floorplan conducive to entertaining with indoor-outdoor flow.
Due to the spec nature of this house, the home had to remain appealing to the builder, while keeping a broad audience of potential buyers in mind. The challenge lay in creating a unique look, with visually interesting materials and finishes, while not being so unique that potential owners couldn’t envision making it their own. The focus on key elements elevates the look, while other features blend and offer support to these striking components. As the home was built for sale, profitability was important; materials were sourced at best value, while retaining high-end appeal. Adaptations to the home’s original design plan improve flow and usability within the kitchen-greatroom. The client desired a rich dark finish. The chosen colours tie the kitchen to the rest of the home (creating unity as combination, colours and materials, is repeated throughout).
Photos- Paul Grdina
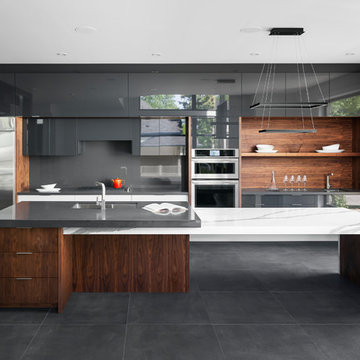
This Modern kitchen features a mix of hand-finished natural walnut and high-gloss flat panels. The two-level island is over 14 feet long, and has a generous seating area.
All photos by Barry MacKenzie.
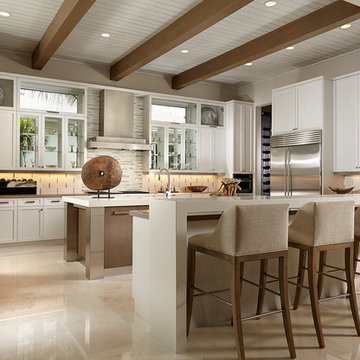
This Palm Beach Gardens, FL home is a contemporary masterpiece. With a cream bedroom with dark accents, bold wall decor and built-ins, and a clean kitchen, this home has a clean sophisticated feel.
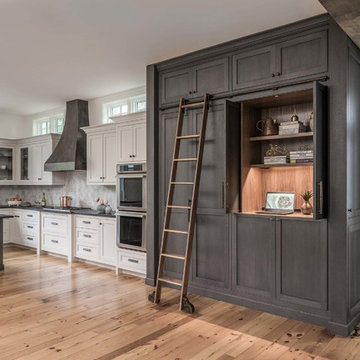
A key storage feature in this space is the large built in pantry. full walnut interior, finished with Rubio oil in a custom blend of grays. The desk area has multiple outlets for charging as well as lots of storage. This is the epicenter of the home. Pocket doors close it off and hide any 'work in progress'. Sliding ladder makes upper storage accessible.
Photography by Eric Roth
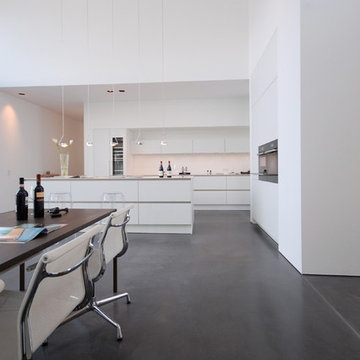
Offene, Große Moderne Küche mit flächenbündigen Schrankfronten, weißen Schränken, Küchenrückwand in Weiß und Kücheninsel in Köln
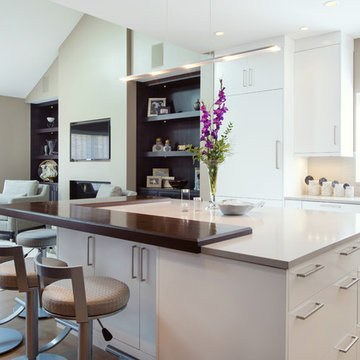
Große Klassische Küche in L-Form mit Kücheninsel, Unterbauwaschbecken, flächenbündigen Schrankfronten, weißen Schränken und braunem Holzboden in Los Angeles
Große Küchen Ideen und Design
1