Große Küchen Ideen und Design
Suche verfeinern:
Budget
Sortieren nach:Heute beliebt
1 – 20 von 68 Fotos

Große Urige Küche in L-Form mit Landhausspüle, Schrankfronten im Shaker-Stil, hellbraunen Holzschränken, bunter Rückwand, hellem Holzboden, Kücheninsel, Marmor-Arbeitsplatte, Rückwand aus Stäbchenfliesen, Küchengeräten aus Edelstahl und braunem Boden in Sonstige
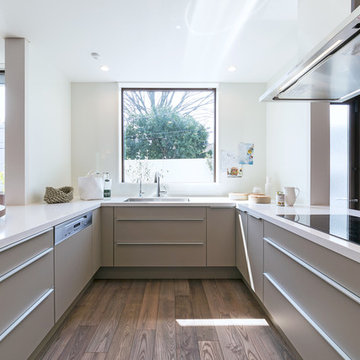
A gorgeous Poggenpohl U – shape kitchen in sand grey with a matching Silestone Blanco Maple worktop.
Miele cooker, oven, dishwasher; a Liebherr built-in fridge and wine cellar; Grohe faucet

Ryann Ford
Große Klassische Küche mit weißen Schränken, Rückwand aus Steinfliesen, Küchengeräten aus Edelstahl, dunklem Holzboden, Schrankfronten im Shaker-Stil, Mineralwerkstoff-Arbeitsplatte, Küchenrückwand in Weiß, braunem Boden, schwarzer Arbeitsplatte, Kücheninsel und Tapete in Austin
Große Klassische Küche mit weißen Schränken, Rückwand aus Steinfliesen, Küchengeräten aus Edelstahl, dunklem Holzboden, Schrankfronten im Shaker-Stil, Mineralwerkstoff-Arbeitsplatte, Küchenrückwand in Weiß, braunem Boden, schwarzer Arbeitsplatte, Kücheninsel und Tapete in Austin
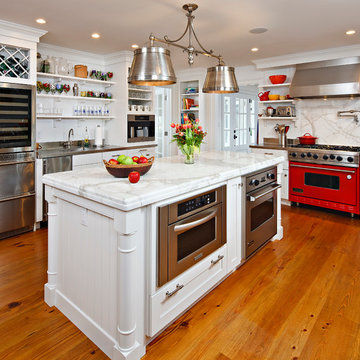
This kitchen is always ready for a party. Open shelves accommodate the most readily used items while a butler's pantry holds the rest.
Photo by John Martinelli

James Balston
Offene, Große Industrial Küche ohne Insel mit gebeiztem Holzboden, flächenbündigen Schrankfronten, weißen Schränken, Küchenrückwand in Weiß und Rückwand aus Metrofliesen in London
Offene, Große Industrial Küche ohne Insel mit gebeiztem Holzboden, flächenbündigen Schrankfronten, weißen Schränken, Küchenrückwand in Weiß und Rückwand aus Metrofliesen in London
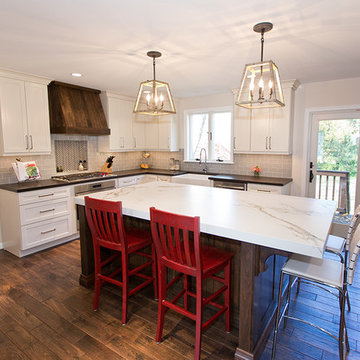
Jeremy Rusnock Photography
Große Klassische Wohnküche in U-Form mit Landhausspüle, Schrankfronten im Shaker-Stil, weißen Schränken, Quarzwerkstein-Arbeitsplatte, Küchenrückwand in Grau, Rückwand aus Metrofliesen, Küchengeräten aus Edelstahl, dunklem Holzboden und Kücheninsel in Washington, D.C.
Große Klassische Wohnküche in U-Form mit Landhausspüle, Schrankfronten im Shaker-Stil, weißen Schränken, Quarzwerkstein-Arbeitsplatte, Küchenrückwand in Grau, Rückwand aus Metrofliesen, Küchengeräten aus Edelstahl, dunklem Holzboden und Kücheninsel in Washington, D.C.
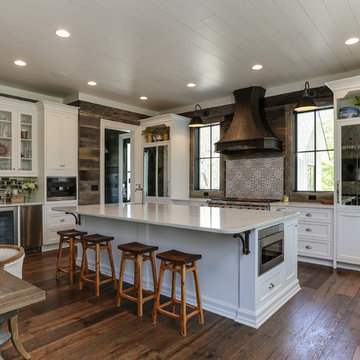
Tad Davis
Große Landhaus Wohnküche mit weißen Schränken, Quarzwerkstein-Arbeitsplatte, Kücheninsel, braunem Boden, weißer Arbeitsplatte, Schrankfronten im Shaker-Stil, bunter Rückwand, Küchengeräten aus Edelstahl und dunklem Holzboden in Raleigh
Große Landhaus Wohnküche mit weißen Schränken, Quarzwerkstein-Arbeitsplatte, Kücheninsel, braunem Boden, weißer Arbeitsplatte, Schrankfronten im Shaker-Stil, bunter Rückwand, Küchengeräten aus Edelstahl und dunklem Holzboden in Raleigh
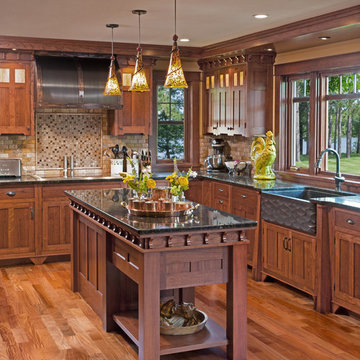
Edmunds Studios
Große Urige Wohnküche in U-Form mit Landhausspüle, Schrankfronten mit vertiefter Füllung, hellbraunen Holzschränken, Granit-Arbeitsplatte, Küchenrückwand in Braun, Rückwand aus Steinfliesen, Elektrogeräten mit Frontblende, dunklem Holzboden und zwei Kücheninseln in Milwaukee
Große Urige Wohnküche in U-Form mit Landhausspüle, Schrankfronten mit vertiefter Füllung, hellbraunen Holzschränken, Granit-Arbeitsplatte, Küchenrückwand in Braun, Rückwand aus Steinfliesen, Elektrogeräten mit Frontblende, dunklem Holzboden und zwei Kücheninseln in Milwaukee
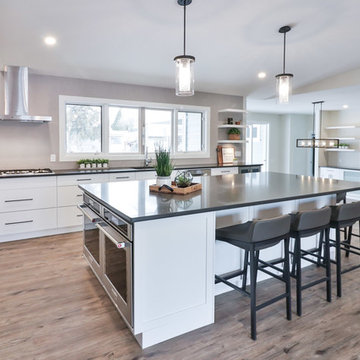
This newly renovated kitchen is ready for entertaining! Massive island with seating for 6.
There was no wall space for the ovens so we put them in the island!
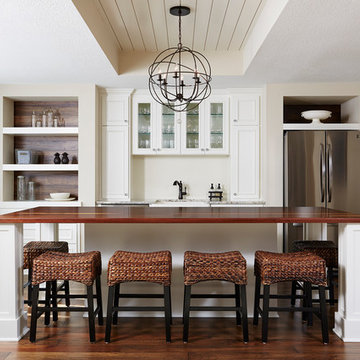
Große Klassische Wohnküche mit Kassettenfronten, weißen Schränken, Arbeitsplatte aus Holz, Küchenrückwand in Weiß, Kücheninsel, Landhausspüle, Rückwand aus Porzellanfliesen, Küchengeräten aus Edelstahl und braunem Holzboden in Minneapolis
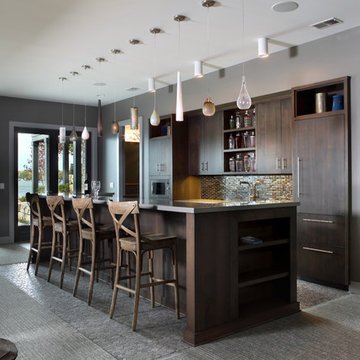
The Hasserton is a sleek take on the waterfront home. This multi-level design exudes modern chic as well as the comfort of a family cottage. The sprawling main floor footprint offers homeowners areas to lounge, a spacious kitchen, a formal dining room, access to outdoor living, and a luxurious master bedroom suite. The upper level features two additional bedrooms and a loft, while the lower level is the entertainment center of the home. A curved beverage bar sits adjacent to comfortable sitting areas. A guest bedroom and exercise facility are also located on this floor.
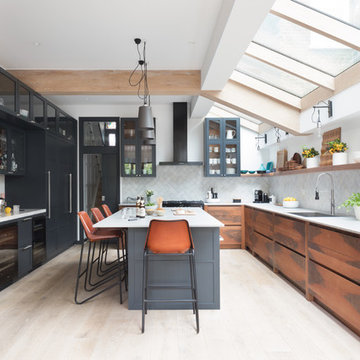
Große Moderne Küchenbar in L-Form mit Unterbauwaschbecken, flächenbündigen Schrankfronten, Küchenrückwand in Weiß, Rückwand aus Marmor, hellem Holzboden, Kücheninsel, weißer Arbeitsplatte und Elektrogeräten mit Frontblende in London
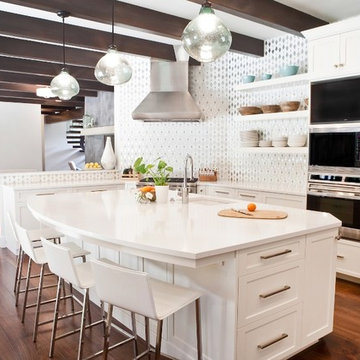
Tana Photography
Große, Offene Klassische Küche in L-Form mit Unterbauwaschbecken, Schrankfronten im Shaker-Stil, weißen Schränken, Quarzwerkstein-Arbeitsplatte, Küchenrückwand in Weiß, Rückwand aus Mosaikfliesen, Küchengeräten aus Edelstahl, braunem Holzboden, Kücheninsel und braunem Boden in Boise
Große, Offene Klassische Küche in L-Form mit Unterbauwaschbecken, Schrankfronten im Shaker-Stil, weißen Schränken, Quarzwerkstein-Arbeitsplatte, Küchenrückwand in Weiß, Rückwand aus Mosaikfliesen, Küchengeräten aus Edelstahl, braunem Holzboden, Kücheninsel und braunem Boden in Boise
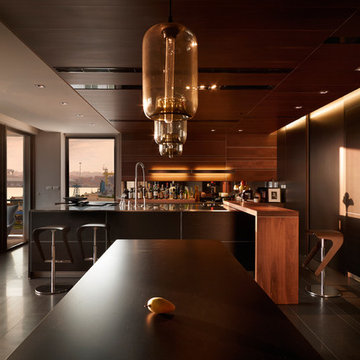
LEICHT Küchen: http://www.leicht.de/en/references/abroad/project-kaohsiung-city-taiwan/
Keng-Fu Lo: Architect
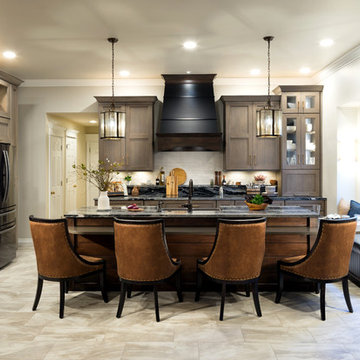
We began our design in this OKC kitchen by re-orientating the layout of the kitchen and all work zones. The homeowners wanted a larger island with space to prepare meals while capturing the impressive lake views to the rear of the home. We replaced the closed in Highbar with an open and expansive island showcasing a lowered eating area, perfect for breakfast and entertaining while meals are prepared. Our mitered door custom cabinets are presented with a sophisticated and up and coming color palette for those that are leaning away from basic white cabinets. To bring more warmth into the space, we stained the rift sawn oak in medium brown and finished with a soft glaze. We then contrast this with matte black interiors in the glass cabinets. The matte black is repeated on the venthood which has been accented with high gloss striping. The large pull-outs flanking the fridge provide plenty of storage, while the integrated backsplash shelf provides architectural interest with additional space for bottles and spices near the induction cooktop. The brushed gold hardware provides the perfect jewelry for the kitchen – now warm, inviting, and irresistible!
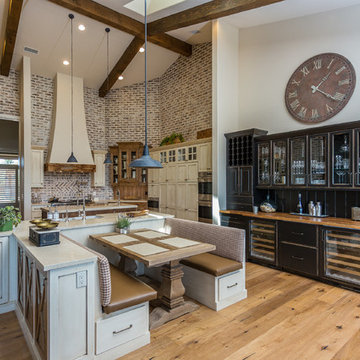
Bella Vita Photography
Große Country Wohnküche mit Schrankfronten im Shaker-Stil, beigen Schränken, Rückwand aus Backstein, Küchengeräten aus Edelstahl, braunem Holzboden und beiger Arbeitsplatte in Phoenix
Große Country Wohnküche mit Schrankfronten im Shaker-Stil, beigen Schränken, Rückwand aus Backstein, Küchengeräten aus Edelstahl, braunem Holzboden und beiger Arbeitsplatte in Phoenix
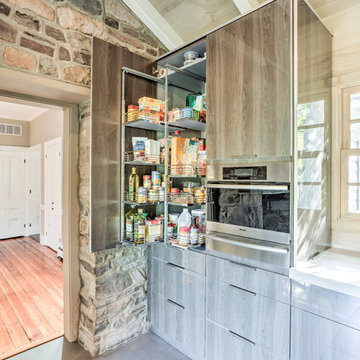
This kitchen was designed to accentuate the existing farmhouse structure with it's natural river landscape surrounding the property. Incorporating large french doors and floor to ceiling windows maximizes the views of the river and allows for plenty of natural lighting. The reflective Diamond Gloss finish on the cabinetry is a sharp contrast to the rustic barn board and exposed wood beams. Industrial accents can be found throughout this home, marrying the old with the new.

The kitchen is designed for functionality with a 48” Subzero refrigerator and Wolf range. Add in the marble countertops and industrial pendants over the large island and you have a stunning area.
Rachael Boling Photography

wet bar with white marble countertop
Große Klassische Wohnküche in L-Form mit Rückwand aus Metrofliesen, Unterbauwaschbecken, Glasfronten, weißen Schränken, Küchenrückwand in Weiß, Marmor-Arbeitsplatte, Korkboden, Küchengeräten aus Edelstahl und Kücheninsel in San Francisco
Große Klassische Wohnküche in L-Form mit Rückwand aus Metrofliesen, Unterbauwaschbecken, Glasfronten, weißen Schränken, Küchenrückwand in Weiß, Marmor-Arbeitsplatte, Korkboden, Küchengeräten aus Edelstahl und Kücheninsel in San Francisco

Adding lighting above the sink is always a must but finding a unique and stylish way to do it can be a challenge. These 3 wall sconces fill the space with the perfect amount of light and balance the windows well. Mixing metal finishes was something this client was on board with and they all work together here.
Große Küchen Ideen und Design
1