Große Küchen mit bunten Elektrogeräten Ideen und Design
Suche verfeinern:
Budget
Sortieren nach:Heute beliebt
1 – 20 von 4.061 Fotos

By relocating the sink and dishwasher to the island the new kitchen layout allows the owners to engage with guests seated at the island and the banquette while maintaining a view to the outdoor terrace.

Custom island and plaster hood take center stage in this kitchen remodel. Full-wall wine, coffee and smoothie station on the right perimeter. Cabinets are white oak. Design by: Alison Giese Interiors

Große Wohnküche in L-Form mit grünen Schränken, hellem Holzboden, Kücheninsel, grauer Arbeitsplatte, Schrankfronten im Shaker-Stil, Küchenrückwand in Weiß, Rückwand aus Keramikfliesen, bunten Elektrogeräten, Unterbauwaschbecken, braunem Boden und Quarzwerkstein-Arbeitsplatte in Dallas
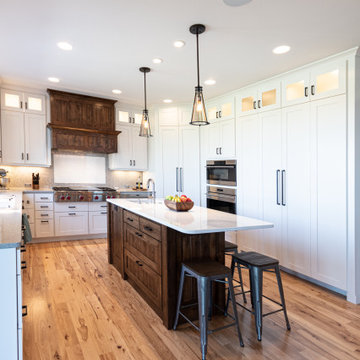
Große Klassische Küche in U-Form mit Schrankfronten im Shaker-Stil, weißen Schränken, Küchenrückwand in Weiß, bunten Elektrogeräten, hellem Holzboden, Kücheninsel, beigem Boden und grauer Arbeitsplatte in Sonstige
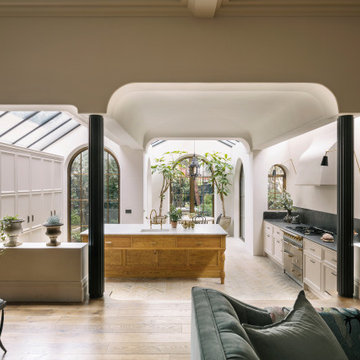
Keyes Road is a two-storey, semi-detached red brick house dating to around 1890-1910. The focus of our work was on the ground floor where we were asked to improve the layout and use of the main living areas of the house, for an active family of four. Important to the design was to maximise the quality and amount of light as well as connection to the garden and flow to the rest of the house.
Our proposal introduces three single storey extensions, comprising a central, large space that extends the main outrigger of the house. To each side are smaller volumes, affording a full width kitchen. While defining a series of discrete volumes, it was important for us to ensure that the kitchen, living, family and dining rooms that are interconnecting and continuous. The result is a big space punctuated by a series of differently sized arches, defining spaces to ensure their intimacy.
It was important for our client to have a sense of warmth and comfort - perhaps not dissimilar to the qualities of a hotel lobby. The colour scheme of the rooms are warm white painted plaster, natural wood flooring with black, bronze and brass accents. Indirect and carefully placed light fittings pulls together the atmosphere of the rooms - particularly in the evenings.
Externally, we felt it important to differentiate the extensions from the main house by using a dark, charcoal grey brick. This sets up a contrasting yet complimentary relationship to the rich red coloured brick house. The facets of the brick play with light and depth as do the graduated brick arches.
During the design process, we grappled with floor levels, the direction of sunlight, and care to not encroach on the neighbouring properties. As the house is in a conservation area, we worked closely with our trusted planning advisor. Throughout, we pursued a sensitive design strategy, using pitched roofs, matching materials and careful detailing. Internally, many of the original details are intact. This has enabled us to create an eclectic ensemble of elements, colours and materials varying in age and period.

Große Eklektische Wohnküche mit Landhausspüle, Schrankfronten im Shaker-Stil, Quarzwerkstein-Arbeitsplatte, Küchenrückwand in Weiß, bunten Elektrogeräten, Keramikboden, grünem Boden, weißer Arbeitsplatte und Tapetendecke in Los Angeles

Geschlossene, Zweizeilige, Große Klassische Küche mit Waschbecken, Kassettenfronten, grauen Schränken, Marmor-Arbeitsplatte, Küchenrückwand in Grau, Rückwand aus Marmor, bunten Elektrogeräten, Porzellan-Bodenfliesen, Kücheninsel, buntem Boden und grauer Arbeitsplatte in London

Große Landhausstil Wohnküche mit Landhausspüle, hellen Holzschränken, Betonarbeitsplatte, Küchenrückwand in Blau, Rückwand aus Glasfliesen, bunten Elektrogeräten, hellem Holzboden, Kücheninsel und grauer Arbeitsplatte in Washington, D.C.
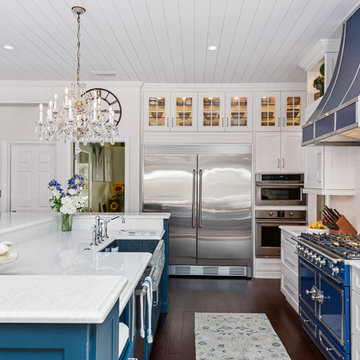
Beautiful, recently remodeled blue and white farmhouse kitchen in Winter Park, Florida. The cabinets are Omega, Renner style - Blue Lagoon on the island and Pearl on the perimeter. The countertops and backsplash are Cambria Delgatie and Gold. The range is La Cornue CornuFe 110 in Provence Blue. Frigidaire refrigerator.
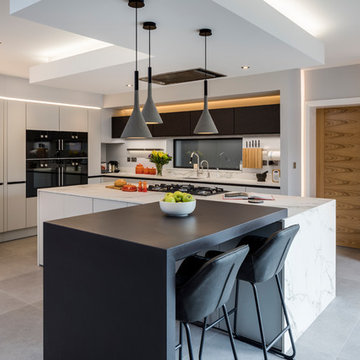
Chris Snook
Große Moderne Küche mit Waschbecken, Mineralwerkstoff-Arbeitsplatte, Küchenrückwand in Weiß, Rückwand aus Marmor, bunten Elektrogeräten, Porzellan-Bodenfliesen, Kücheninsel, grauem Boden, flächenbündigen Schrankfronten, weißen Schränken und weißer Arbeitsplatte in West Midlands
Große Moderne Küche mit Waschbecken, Mineralwerkstoff-Arbeitsplatte, Küchenrückwand in Weiß, Rückwand aus Marmor, bunten Elektrogeräten, Porzellan-Bodenfliesen, Kücheninsel, grauem Boden, flächenbündigen Schrankfronten, weißen Schränken und weißer Arbeitsplatte in West Midlands

This beautiful kitchen embodies all the traditionalism of shaker design with some classic embellishments, such as aperture beading attached to the face frames and bold contrasts of colour between timeless oak and pelt purple with a neutral grey background.
The simplicity and minimalist appeal continues with stylish pewter handles and glazed panels on the upper cabinets, to reflect light and illuminate the cabinets' feature piece contents and beautiful oak interior.

Calbridge Homes Lorry Home
Jean Perron Photography
Große Moderne Küche in U-Form mit Unterbauwaschbecken, flächenbündigen Schrankfronten, grauen Schränken, Quarzit-Arbeitsplatte, Küchenrückwand in Grau, Rückwand aus Steinfliesen, bunten Elektrogeräten, hellem Holzboden und Kücheninsel in Calgary
Große Moderne Küche in U-Form mit Unterbauwaschbecken, flächenbündigen Schrankfronten, grauen Schränken, Quarzit-Arbeitsplatte, Küchenrückwand in Grau, Rückwand aus Steinfliesen, bunten Elektrogeräten, hellem Holzboden und Kücheninsel in Calgary

Große Rustikale Wohnküche in L-Form mit Schrankfronten im Shaker-Stil, Schränken im Used-Look, Kalkstein-Arbeitsplatte, Küchenrückwand in Braun, Rückwand aus Steinfliesen, bunten Elektrogeräten, braunem Holzboden, Kücheninsel und braunem Boden in Sonstige

Shaker style oak kitchen painted in Farrow & Ball Pavilion Gray with Bianco Venato engineered quartz worktop. The island has a built in exposed oak breakfast bar with beech stools. It also features under mounted Shaws double farmhouse style sink. The three Lightyears Caravaggio steel hanging pendant lights add a subtle touch of colour. Cole and Son Woods wallpaper beautifully compliments the kitchen with floating oak shelves, oak mantelpiece and colourful ceramics adding the finishing touches this stunning kitchen.

A new life for the beach cottage complete with starfish backslash.
Große Country Wohnküche in U-Form mit weißen Schränken, Marmor-Arbeitsplatte, Küchenrückwand in Weiß, Rückwand aus Glasfliesen, bunten Elektrogeräten, Halbinsel, Keramikboden, Landhausspüle, Schrankfronten mit vertiefter Füllung und grauem Boden in Sonstige
Große Country Wohnküche in U-Form mit weißen Schränken, Marmor-Arbeitsplatte, Küchenrückwand in Weiß, Rückwand aus Glasfliesen, bunten Elektrogeräten, Halbinsel, Keramikboden, Landhausspüle, Schrankfronten mit vertiefter Füllung und grauem Boden in Sonstige

This bespoke professional cook's kitchen features a custom copper and stainless steel La Cornue range cooker and extraction canopy, built to match the client's copper pans. Italian Black Basalt stone shelving lines the walls resting on Acero stone brackets, a detail repeated on bench seats in front of the windows between glazed crockery cabinets. The table was made in solid English oak with turned legs. The project’s special details include inset LED strip lighting rebated into the underside of the stone shelves, wired invisibly through the stone brackets. Read our article about The Regency Cook's Kitchen.
Primary materials: Hand painted Sapele; Italian Black Basalt; Acero limestone; English oak; Lefroy Brooks white brick tiles; antique brass, nickel and pewter ironmongery.
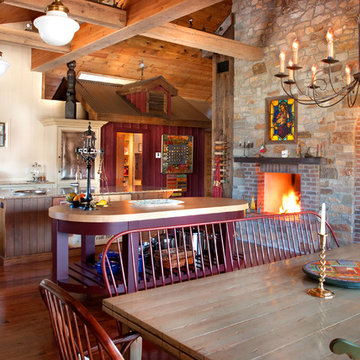
photo by Katrina Mojzesz http://www.topkatphoto.com
Große Country Wohnküche in L-Form mit bunten Elektrogeräten, braunem Holzboden, zwei Kücheninseln, hellbraunen Holzschränken und Granit-Arbeitsplatte in Philadelphia
Große Country Wohnküche in L-Form mit bunten Elektrogeräten, braunem Holzboden, zwei Kücheninseln, hellbraunen Holzschränken und Granit-Arbeitsplatte in Philadelphia
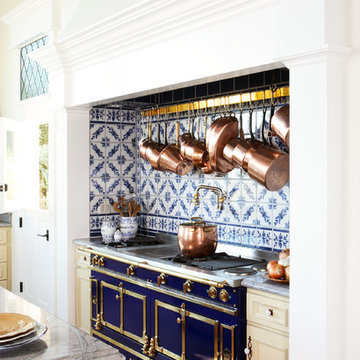
Architectural / Interior Design, Kitchen Cabinetry, Decorative Millwork, Leaded Glass: Designed and Fabricated by Michelle Rein & Ariel Snyders of American Artisans. Photo by: Michele Lee Willson

Zweizeilige, Große Klassische Küche mit Vorratsschrank, Unterbauwaschbecken, Schrankfronten im Shaker-Stil, weißen Schränken, Quarzwerkstein-Arbeitsplatte, Küchenrückwand in Weiß, Rückwand aus Porzellanfliesen, bunten Elektrogeräten, braunem Holzboden, Halbinsel, buntem Boden, weißer Arbeitsplatte und gewölbter Decke in Gold Coast - Tweed

The open plan kitchen with a central moveable island is the perfect place to socialise. With a mix of wooden and zinc worktops, the shaker kitchen in grey tones sits comfortably next to exposed brick works of the chimney breast. The original features of the restored cornicing and floorboards work well with the Smeg fridge and the vintage French dresser.
Große Küchen mit bunten Elektrogeräten Ideen und Design
1