Große Küchen mit Küchenrückwand in Metallic Ideen und Design
Suche verfeinern:
Budget
Sortieren nach:Heute beliebt
1 – 20 von 8.651 Fotos
1 von 3

Die Fronten der Kücheninsel sind aus brüniertem Messing, ebenso die Rückwand an der Küchenzeile. Rechts vom Weinkühler ist die Tür, die wie ein Hochschrank aussieht, zum Hauswirtschaftsraum. Dort befindet sich noch eine Menge Stauraum.
Design: freudenspiel - interior design
Fotos: Zolaproduction

The Kitchen has a very open feeling, aided by the wood beam lighting and very high ceilings. The island is beautifully warm with the Iroko wood insert on the honed Zebrino marble. Large windows over the sink allow natural light to fill the space and the white cabinetry lends a nice contrast to the dark walnut island. Marble and Stainless steel backsplash with open shelving is contemporary yet fuctional, giving the owner a beautiful backdrop to his professional Wolf range. The apron sink is also a wonderful touch under-mounted below the marble countertop.

Blue Horse Building + Design / Architect - alterstudio architecture llp / Photography -James Leasure
Zweizeilige, Große, Offene Industrial Küche mit Landhausspüle, flächenbündigen Schrankfronten, Edelstahlfronten, Küchenrückwand in Metallic, hellem Holzboden, Kücheninsel, beigem Boden, Küchengeräten aus Edelstahl, Rückwand aus Metallfliesen und Marmor-Arbeitsplatte in Austin
Zweizeilige, Große, Offene Industrial Küche mit Landhausspüle, flächenbündigen Schrankfronten, Edelstahlfronten, Küchenrückwand in Metallic, hellem Holzboden, Kücheninsel, beigem Boden, Küchengeräten aus Edelstahl, Rückwand aus Metallfliesen und Marmor-Arbeitsplatte in Austin

Copper Metallic tile splash back feature on Blue Kitchen Design.
photography: Greg Scott
Zweizeilige, Große Moderne Wohnküche mit integriertem Waschbecken, flächenbündigen Schrankfronten, blauen Schränken, Mineralwerkstoff-Arbeitsplatte, Küchenrückwand in Metallic, Rückwand aus Metallfliesen, schwarzen Elektrogeräten, hellem Holzboden, Kücheninsel und braunem Boden in Sydney
Zweizeilige, Große Moderne Wohnküche mit integriertem Waschbecken, flächenbündigen Schrankfronten, blauen Schränken, Mineralwerkstoff-Arbeitsplatte, Küchenrückwand in Metallic, Rückwand aus Metallfliesen, schwarzen Elektrogeräten, hellem Holzboden, Kücheninsel und braunem Boden in Sydney
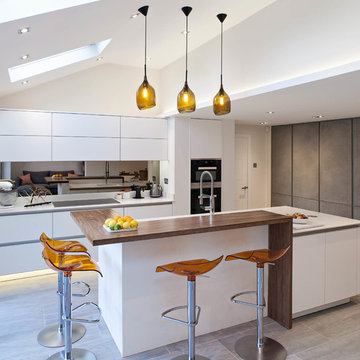
Peter Landers Photography
Große Moderne Küchenbar mit flächenbündigen Schrankfronten, weißen Schränken, Küchenrückwand in Metallic, Rückwand aus Spiegelfliesen und Kücheninsel in Hertfordshire
Große Moderne Küchenbar mit flächenbündigen Schrankfronten, weißen Schränken, Küchenrückwand in Metallic, Rückwand aus Spiegelfliesen und Kücheninsel in Hertfordshire

Eric Roth Photography
Große Landhaus Küche in L-Form mit offenen Schränken, weißen Schränken, Küchenrückwand in Metallic, Küchengeräten aus Edelstahl, hellem Holzboden, Kücheninsel, Landhausspüle, Betonarbeitsplatte, Rückwand aus Metallfliesen, beigem Boden und grauer Arbeitsplatte in Boston
Große Landhaus Küche in L-Form mit offenen Schränken, weißen Schränken, Küchenrückwand in Metallic, Küchengeräten aus Edelstahl, hellem Holzboden, Kücheninsel, Landhausspüle, Betonarbeitsplatte, Rückwand aus Metallfliesen, beigem Boden und grauer Arbeitsplatte in Boston

Architecture: Noble Johnson Architects
Interior Design: Rachel Hughes - Ye Peddler
Photography: Garett + Carrie Buell of Studiobuell/ studiobuell.com
Große, Zweizeilige Klassische Küche ohne Insel mit Vorratsschrank, Unterbauwaschbecken, Küchenrückwand in Metallic, Küchengeräten aus Edelstahl, Schrankfronten mit vertiefter Füllung, grauen Schränken, Rückwand aus Mosaikfliesen, hellem Holzboden, beigem Boden und grauer Arbeitsplatte in Nashville
Große, Zweizeilige Klassische Küche ohne Insel mit Vorratsschrank, Unterbauwaschbecken, Küchenrückwand in Metallic, Küchengeräten aus Edelstahl, Schrankfronten mit vertiefter Füllung, grauen Schränken, Rückwand aus Mosaikfliesen, hellem Holzboden, beigem Boden und grauer Arbeitsplatte in Nashville

This design scheme blends femininity, sophistication, and the bling of Art Deco with earthy, natural accents. An amoeba-shaped rug breaks the linearity in the living room that’s furnished with a lady bug-red sleeper sofa with gold piping and another curvy sofa. These are juxtaposed with chairs that have a modern Danish flavor, and the side tables add an earthy touch. The dining area can be used as a work station as well and features an elliptical-shaped table with gold velvet upholstered chairs and bubble chandeliers. A velvet, aubergine headboard graces the bed in the master bedroom that’s painted in a subtle shade of silver. Abstract murals and vibrant photography complete the look. Photography by: Sean Litchfield
---
Project designed by Boston interior design studio Dane Austin Design. They serve Boston, Cambridge, Hingham, Cohasset, Newton, Weston, Lexington, Concord, Dover, Andover, Gloucester, as well as surrounding areas.
For more about Dane Austin Design, click here: https://daneaustindesign.com/
To learn more about this project, click here:
https://daneaustindesign.com/leather-district-loft

This custom coffee station sits on the countertop and features a bi-fold door, a flat roll out shelf and an adjustable shelf above the appliances for tea and coffee accouterments.

Roundhouse Urbo matt lacquer bespoke kitchen in Farrow & Ball Blue Black and Strong White with Burnished Copper Matt Metallic on wall cabinet. Worktop in Carrara marble and splashback in Bronze Mirror glass.
Photography by Nick Kane

This photo: For a couple's house in Paradise Valley, architect C.P. Drewett created a sleek modern kitchen with Caesarstone counters and tile backsplashes from Art Stone LLC. Porcelain-tile floors from Villagio Tile & Stone provide contrast to the dark-stained vertical-grain white-oak cabinetry fabricated by Reliance Custom Cabinets.
Positioned near the base of iconic Camelback Mountain, “Outside In” is a modernist home celebrating the love of outdoor living Arizonans crave. The design inspiration was honoring early territorial architecture while applying modernist design principles.
Dressed with undulating negra cantera stone, the massing elements of “Outside In” bring an artistic stature to the project’s design hierarchy. This home boasts a first (never seen before feature) — a re-entrant pocketing door which unveils virtually the entire home’s living space to the exterior pool and view terrace.
A timeless chocolate and white palette makes this home both elegant and refined. Oriented south, the spectacular interior natural light illuminates what promises to become another timeless piece of architecture for the Paradise Valley landscape.
Project Details | Outside In
Architect: CP Drewett, AIA, NCARB, Drewett Works
Builder: Bedbrock Developers
Interior Designer: Ownby Design
Photographer: Werner Segarra
Publications:
Luxe Interiors & Design, Jan/Feb 2018, "Outside In: Optimized for Entertaining, a Paradise Valley Home Connects with its Desert Surrounds"
Awards:
Gold Nugget Awards - 2018
Award of Merit – Best Indoor/Outdoor Lifestyle for a Home – Custom
The Nationals - 2017
Silver Award -- Best Architectural Design of a One of a Kind Home - Custom or Spec
http://www.drewettworks.com/outside-in/
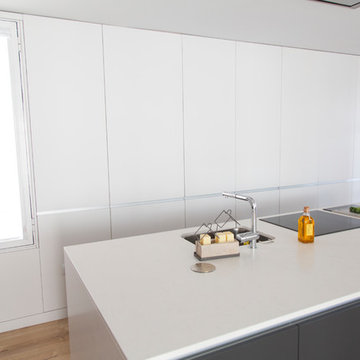
Increíble cocina moderna, en el centro de Madrid. Mezcla de muebles blancos con muebles color antracita, sistema gola. ¡Una isla de 3,40 metros de largo!

Große Klassische Küchenbar mit profilierten Schrankfronten, beigen Schränken, Küchenrückwand in Metallic, Küchengeräten aus Edelstahl, Kücheninsel, beigem Boden, grauer Arbeitsplatte, Granit-Arbeitsplatte und Rückwand aus Metallfliesen in New York
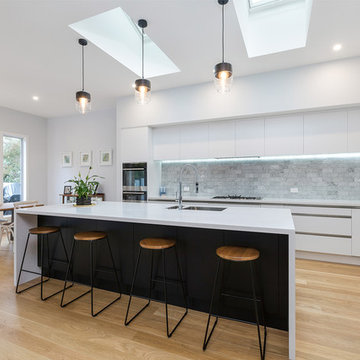
Offene, Zweizeilige, Große Moderne Küche mit Unterbauwaschbecken, flächenbündigen Schrankfronten, weißen Schränken, Quarzwerkstein-Arbeitsplatte, Küchenrückwand in Metallic, Rückwand aus Keramikfliesen, Küchengeräten aus Edelstahl, hellem Holzboden, Kücheninsel und braunem Boden in Auckland
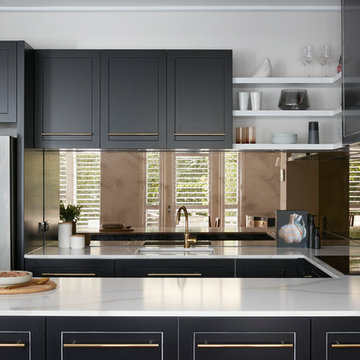
Tom Roe
Große Moderne Küche in U-Form mit schwarzen Schränken, Marmor-Arbeitsplatte, Küchenrückwand in Metallic, Doppelwaschbecken, profilierten Schrankfronten, Rückwand aus Glasfliesen, bunten Elektrogeräten, Sperrholzboden, Kücheninsel, braunem Boden und weißer Arbeitsplatte in Melbourne
Große Moderne Küche in U-Form mit schwarzen Schränken, Marmor-Arbeitsplatte, Küchenrückwand in Metallic, Doppelwaschbecken, profilierten Schrankfronten, Rückwand aus Glasfliesen, bunten Elektrogeräten, Sperrholzboden, Kücheninsel, braunem Boden und weißer Arbeitsplatte in Melbourne

Offene, Einzeilige, Große Industrial Küche mit Landhausspüle, Glasfronten, weißen Schränken, Mineralwerkstoff-Arbeitsplatte, Küchenrückwand in Metallic, Rückwand aus Metallfliesen, Küchengeräten aus Edelstahl, Betonboden und Kücheninsel in Orange County
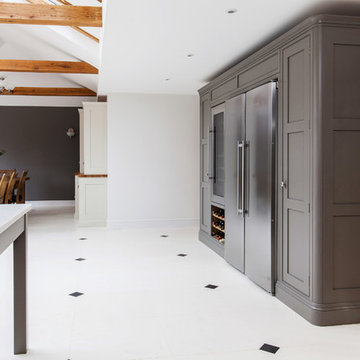
Burlanes were called in to design, create and install a kitchen in a Sevenoaks new build family home. Working from a blank canvas meant we could create a wonderfully organised, functional and beautiful modern kitchen, including all the kitchen must-haves and storage solutions they need to ensure their daily, busy family life runs smoothly.
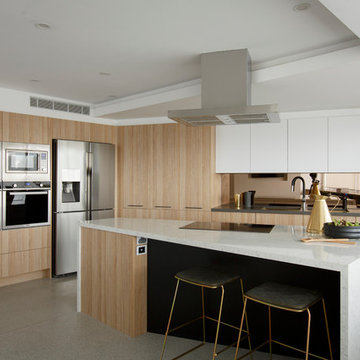
Große Moderne Küche mit Unterbauwaschbecken, flächenbündigen Schrankfronten, Küchenrückwand in Metallic, Kücheninsel, hellen Holzschränken, Rückwand aus Spiegelfliesen und Küchengeräten aus Edelstahl in Melbourne
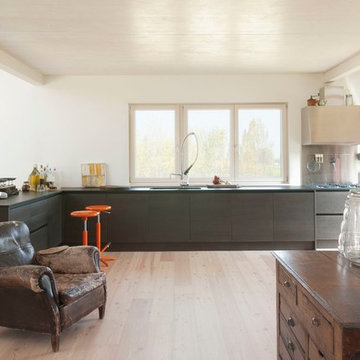
photo by Anna Positano
Offene, Große Moderne Küche in L-Form mit flächenbündigen Schrankfronten, dunklen Holzschränken, Arbeitsplatte aus Holz, Küchenrückwand in Metallic, Rückwand aus Metallfliesen und hellem Holzboden in Mailand
Offene, Große Moderne Küche in L-Form mit flächenbündigen Schrankfronten, dunklen Holzschränken, Arbeitsplatte aus Holz, Küchenrückwand in Metallic, Rückwand aus Metallfliesen und hellem Holzboden in Mailand
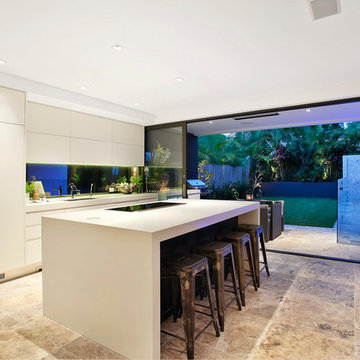
Modern Contemporary Interior Design by Sourcery Design including Finishes, Fixtures, Furniture and Custom Designed Individual Pieces
Offene, Zweizeilige, Große Moderne Küche mit Unterbauwaschbecken, flächenbündigen Schrankfronten, weißen Schränken, Quarzwerkstein-Arbeitsplatte, Küchenrückwand in Metallic, Rückwand aus Spiegelfliesen und Küchengeräten aus Edelstahl in Sydney
Offene, Zweizeilige, Große Moderne Küche mit Unterbauwaschbecken, flächenbündigen Schrankfronten, weißen Schränken, Quarzwerkstein-Arbeitsplatte, Küchenrückwand in Metallic, Rückwand aus Spiegelfliesen und Küchengeräten aus Edelstahl in Sydney
Große Küchen mit Küchenrückwand in Metallic Ideen und Design
1