Große Küchen mit Rückwand aus Holz Ideen und Design
Suche verfeinern:
Budget
Sortieren nach:Heute beliebt
1 – 20 von 2.842 Fotos

Große Moderne Küche in L-Form mit Einbauwaschbecken, flächenbündigen Schrankfronten, weißen Schränken, Arbeitsplatte aus Holz, Küchenrückwand in Braun, Rückwand aus Holz, Küchengeräten aus Edelstahl, Vinylboden, braunem Boden, brauner Arbeitsplatte und Halbinsel in Novosibirsk

U-shape kitchen with concrete counter tops, tall wooden cabinets, wood flooring, recessed and pendant lighting.
Photographer: Rob Karosis
Große Landhaus Wohnküche in U-Form mit Waschbecken, grauen Schränken, Betonarbeitsplatte, Küchengeräten aus Edelstahl, dunklem Holzboden, Kücheninsel, braunem Boden, schwarzer Arbeitsplatte, Küchenrückwand in Weiß, Rückwand aus Holz und Schrankfronten im Shaker-Stil in New York
Große Landhaus Wohnküche in U-Form mit Waschbecken, grauen Schränken, Betonarbeitsplatte, Küchengeräten aus Edelstahl, dunklem Holzboden, Kücheninsel, braunem Boden, schwarzer Arbeitsplatte, Küchenrückwand in Weiß, Rückwand aus Holz und Schrankfronten im Shaker-Stil in New York

Jenn Baker
Offene, Große, Zweizeilige Industrial Küche mit flächenbündigen Schrankfronten, hellen Holzschränken, Marmor-Arbeitsplatte, Küchenrückwand in Weiß, Rückwand aus Holz, Betonboden, Kücheninsel, schwarzen Elektrogeräten und grauem Boden in Dallas
Offene, Große, Zweizeilige Industrial Küche mit flächenbündigen Schrankfronten, hellen Holzschränken, Marmor-Arbeitsplatte, Küchenrückwand in Weiß, Rückwand aus Holz, Betonboden, Kücheninsel, schwarzen Elektrogeräten und grauem Boden in Dallas

Gourmet kitchen with a 6' x 14' island with a view to die for. Luxury appliances
Große Moderne Wohnküche in L-Form mit Unterbauwaschbecken, Schrankfronten mit vertiefter Füllung, weißen Schränken, Quarzit-Arbeitsplatte, Küchenrückwand in Weiß, Rückwand aus Holz, schwarzen Elektrogeräten, hellem Holzboden, Kücheninsel, blauer Arbeitsplatte und freigelegten Dachbalken in Wilmington
Große Moderne Wohnküche in L-Form mit Unterbauwaschbecken, Schrankfronten mit vertiefter Füllung, weißen Schränken, Quarzit-Arbeitsplatte, Küchenrückwand in Weiß, Rückwand aus Holz, schwarzen Elektrogeräten, hellem Holzboden, Kücheninsel, blauer Arbeitsplatte und freigelegten Dachbalken in Wilmington

Zweizeilige, Große Moderne Küche mit Waschbecken, Glasfronten, schwarzen Schränken, Arbeitsplatte aus Holz, Küchenrückwand in Braun, Rückwand aus Holz, schwarzen Elektrogeräten, braunem Holzboden, Kücheninsel, braunem Boden und brauner Arbeitsplatte in München

Offene, Große Moderne Küche in L-Form mit Unterbauwaschbecken, flächenbündigen Schrankfronten, blauen Schränken, Arbeitsplatte aus Holz, Küchenrückwand in Braun, Rückwand aus Holz, Küchengeräten aus Edelstahl, braunem Holzboden, Kücheninsel, braunem Boden und brauner Arbeitsplatte in Kolumbus
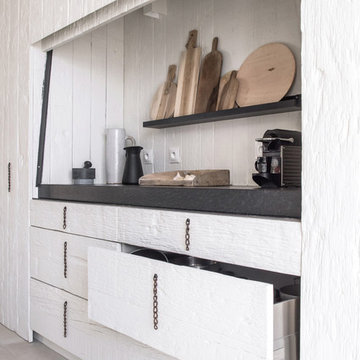
création d'une cuisine en collaboration avec Amélie Vigneron , dans un bel espace entrée avec une vue mer . Le choix de faire disparaître le bois sous la peinture blanche est pour garder l'importance de ce bord de mer . la partie haute permet d'intégrer les climatisations de la maison , enceintes de musique et système de porte relevante .
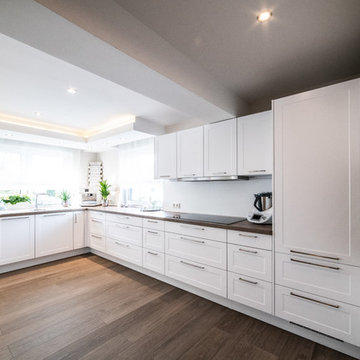
Offene Raumgestaltung: Küche
Offene, Große Klassische Küche in U-Form mit Einbauwaschbecken, profilierten Schrankfronten, weißen Schränken, Arbeitsplatte aus Holz, Küchenrückwand in Weiß, Rückwand aus Holz, Küchengeräten aus Edelstahl, Vinylboden, Halbinsel, braunem Boden und brauner Arbeitsplatte in Hannover
Offene, Große Klassische Küche in U-Form mit Einbauwaschbecken, profilierten Schrankfronten, weißen Schränken, Arbeitsplatte aus Holz, Küchenrückwand in Weiß, Rückwand aus Holz, Küchengeräten aus Edelstahl, Vinylboden, Halbinsel, braunem Boden und brauner Arbeitsplatte in Hannover

Classic tailored furniture is married with the very latest appliances from Sub Zero and Wolf to provide a kitchen of distinction, designed to perfectly complement the proportions of the room.
The design is practical and inviting but with every modern luxury included.

Große Retro Wohnküche ohne Insel in U-Form mit integriertem Waschbecken, Kassettenfronten, hellbraunen Holzschränken, Quarzit-Arbeitsplatte, Küchenrückwand in Braun, Rückwand aus Holz, schwarzen Elektrogeräten, Marmorboden, grauem Boden und schwarzer Arbeitsplatte in Nizza

Architectural advisement, Interior Design, Custom Furniture Design & Art Curation by Chango & Co.
Architecture by Crisp Architects
Construction by Structure Works Inc.
Photography by Sarah Elliott
See the feature in Domino Magazine
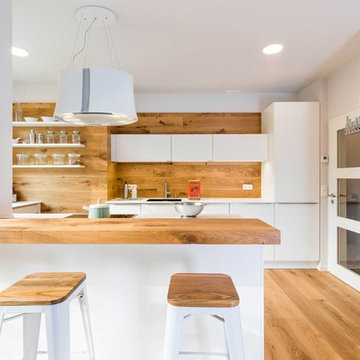
Realisierung durch WerkraumKüche, Fotos Frank Schneider
Offene, Zweizeilige, Große Nordische Küche mit integriertem Waschbecken, flächenbündigen Schrankfronten, weißen Schränken, Küchenrückwand in Braun, Rückwand aus Holz, braunem Holzboden, Halbinsel, braunem Boden und weißer Arbeitsplatte in Nürnberg
Offene, Zweizeilige, Große Nordische Küche mit integriertem Waschbecken, flächenbündigen Schrankfronten, weißen Schränken, Küchenrückwand in Braun, Rückwand aus Holz, braunem Holzboden, Halbinsel, braunem Boden und weißer Arbeitsplatte in Nürnberg
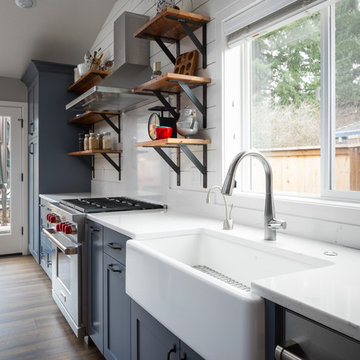
Caleb Vandermeer Photography
Offene, Große Landhaus Küche mit Landhausspüle, Schrankfronten im Shaker-Stil, blauen Schränken, Quarzwerkstein-Arbeitsplatte, Küchenrückwand in Weiß, Rückwand aus Holz, Küchengeräten aus Edelstahl, Vinylboden, Kücheninsel und braunem Boden in Portland
Offene, Große Landhaus Küche mit Landhausspüle, Schrankfronten im Shaker-Stil, blauen Schränken, Quarzwerkstein-Arbeitsplatte, Küchenrückwand in Weiß, Rückwand aus Holz, Küchengeräten aus Edelstahl, Vinylboden, Kücheninsel und braunem Boden in Portland

This open and airy kitchen by Millhaven Homes in Utah has hints of farmhouse flair and Cambria Clareanne Matte™ countertops. A large island serves for entertaining and family gatherings.
Photo: Rebekah Westover
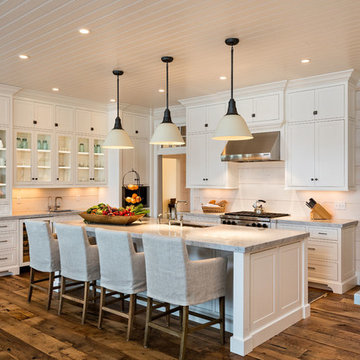
www.steinbergerphotos.com
Große Klassische Küche in U-Form mit Unterbauwaschbecken, Glasfronten, weißen Schränken, Küchenrückwand in Weiß, braunem Holzboden, Kücheninsel, Rückwand aus Holz, Küchengeräten aus Edelstahl und braunem Boden in Milwaukee
Große Klassische Küche in U-Form mit Unterbauwaschbecken, Glasfronten, weißen Schränken, Küchenrückwand in Weiß, braunem Holzboden, Kücheninsel, Rückwand aus Holz, Küchengeräten aus Edelstahl und braunem Boden in Milwaukee

Family members enter this kitchen from the mud room where they are right at home in this friendly space.
The Kitchens central banquette island seats six on cozy upholstered benches with another two diners at the ends. There is table seating for EIGHT plus the back side boasts raised seating for four more on swiveling bar stools.
The show-stopping coffered ceiling was custom designed and features beaded paneling, recessed can lighting and dramatic crown molding.
The counters are made of Labradorite which is often associated with jewels. It's iridescent sparkle adds glamour without being too loud.
The wood paneled backsplash allows the cabinetry to blend in. There is glazed subway tile behind the range.
This lovely home features an open concept space with the kitchen at the heart. Built in the late 1990's the prior kitchen was cherry, but dark, and the new family needed a fresh update.
This great space was a collaboration between many talented folks including but not limited to the team at Delicious Kitchens & Interiors, LLC, L. Newman and Associates/Paul Mansback, Inc with Leslie Rifkin and Emily Shakra. Additional contributions from the homeowners and Belisle Granite.
John C. Hession Photographer
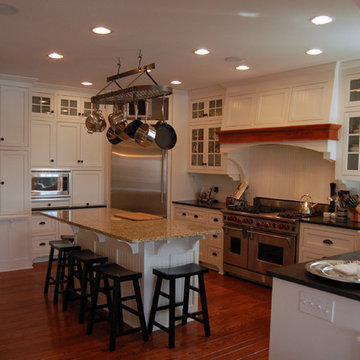
Painted custom wood cabinetry with island seating, floor to ceiling perimeter cabinets, decorative wood hood, and dumbwaiter shaft to second level
Große Klassische Wohnküche in U-Form mit Landhausspüle, Schrankfronten mit vertiefter Füllung, weißen Schränken, Küchenrückwand in Weiß, Küchengeräten aus Edelstahl, braunem Holzboden, Kücheninsel, Granit-Arbeitsplatte und Rückwand aus Holz in Milwaukee
Große Klassische Wohnküche in U-Form mit Landhausspüle, Schrankfronten mit vertiefter Füllung, weißen Schränken, Küchenrückwand in Weiß, Küchengeräten aus Edelstahl, braunem Holzboden, Kücheninsel, Granit-Arbeitsplatte und Rückwand aus Holz in Milwaukee

This kitchen was only made possible by a combination of manipulating the architecture of the house and redefining the spaces. Some structural limitations gave rise to elegant solutions in the design of the demising walls and the ceiling over the kitchen. This ceiling design motif was repeated for the breakfast area and the dining room adjacent. The former porch was captured to the interior for an enhanced breakfast room. New defining walls established a language that was repeated in the cabinet layout. A walnut eating bar is shaped to match the walnut cabinets that surround the fridge. This bridge shape was again repeated in the shape of the countertop.
Two-tone cabinets of black gloss lacquer and horizontal grain-matched walnut create a striking contrast to each other and are complimented by the limestone floor and stainless appliances. By intentionally leaving the cooktop wall empty of uppers that tough the ceiling, a simple solution of walnut backsplash panels adds to the width perception of the room.
Photo Credit: Metropolis Studio

Offene, Große Landhaus Küche in U-Form mit Unterbauwaschbecken, Kassettenfronten, schwarzen Schränken, Arbeitsplatte aus Holz, Küchenrückwand in Beige, Rückwand aus Holz, Elektrogeräten mit Frontblende, Keramikboden, Kücheninsel, beigem Boden und beiger Arbeitsplatte in Nantes

Cabinetry by Creative Woodworks, inc.
http://www.creativeww.com/
Große Klassische Küche mit grauen Schränken, Quarzit-Arbeitsplatte, Küchenrückwand in Braun, Rückwand aus Holz, hellem Holzboden, Kücheninsel, beigem Boden, weißer Arbeitsplatte und Schrankfronten im Shaker-Stil in Los Angeles
Große Klassische Küche mit grauen Schränken, Quarzit-Arbeitsplatte, Küchenrückwand in Braun, Rückwand aus Holz, hellem Holzboden, Kücheninsel, beigem Boden, weißer Arbeitsplatte und Schrankfronten im Shaker-Stil in Los Angeles
Große Küchen mit Rückwand aus Holz Ideen und Design
1