Große Küchen mit Rückwand aus Schiefer Ideen und Design
Suche verfeinern:
Budget
Sortieren nach:Heute beliebt
1 – 20 von 677 Fotos

Beautiful Modern Home with Steel Facia, Limestone, Steel Stones, Concrete Floors,modern kitchen
Große Moderne Wohnküche mit Landhausspüle, flächenbündigen Schrankfronten, dunklen Holzschränken, Rückwand aus Schiefer, Elektrogeräten mit Frontblende, Betonboden, Kücheninsel und grauem Boden in Denver
Große Moderne Wohnküche mit Landhausspüle, flächenbündigen Schrankfronten, dunklen Holzschränken, Rückwand aus Schiefer, Elektrogeräten mit Frontblende, Betonboden, Kücheninsel und grauem Boden in Denver
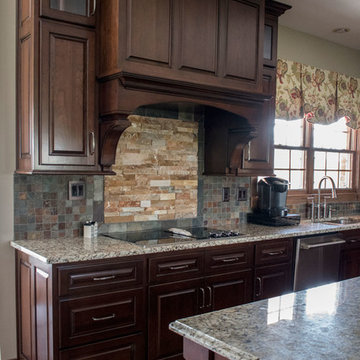
Another aspect of this Family Home Update involved gutting the Kitchen, making the layout more efficient, expanding the island, updating the custom cabinets and taking them all the way to the ceiling, and installing new appliances, countertops, backsplash and fixtures. The newly refinished floors look amazing against the new rich wood cabinet stain. The slate and ledge-stone backsplash brings the outdoors in. The island provides lots of prep space and is large enough to accommodate 4 leather saddle seat barstools.
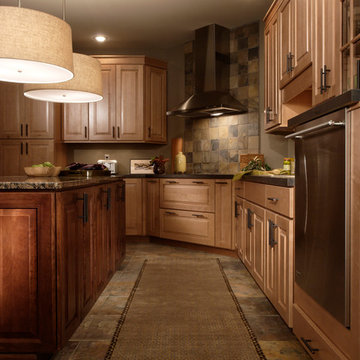
Geschlossene, Große Urige Küche mit Doppelwaschbecken, profilierten Schrankfronten, hellbraunen Holzschränken, Granit-Arbeitsplatte, Küchenrückwand in Grau, Rückwand aus Schiefer, Küchengeräten aus Edelstahl, Schieferboden, Kücheninsel und grauem Boden in Chicago

An Architectural and Interior Design Masterpiece! This luxurious waterfront estate resides on 4 acres of a private peninsula, surrounded by 3 sides of an expanse of water with unparalleled, panoramic views. 1500 ft of private white sand beach, private pier and 2 boat slips on Ono Harbor. Spacious, exquisite formal living room, dining room, large study/office with mahogany, built in bookshelves. Family Room with additional breakfast area. Guest Rooms share an additional Family Room. Unsurpassed Master Suite with water views of Bellville Bay and Bay St. John featuring a marble tub, custom tile outdoor shower, and dressing area. Expansive outdoor living areas showcasing a saltwater pool with swim up bar and fire pit. The magnificent kitchen offers access to a butler pantry, balcony and an outdoor kitchen with sitting area. This home features Brazilian Wood Floors and French Limestone Tiles throughout. Custom Copper handrails leads you to the crow's nest that offers 360degree views.
Photos: Shawn Seals, Fovea 360 LLC
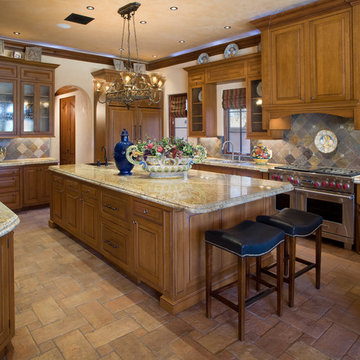
Offene, Große Mediterrane Küche in U-Form mit profilierten Schrankfronten, hellbraunen Holzschränken, bunter Rückwand, Küchengeräten aus Edelstahl, Granit-Arbeitsplatte, Keramikboden, Kücheninsel und Rückwand aus Schiefer in Orlando

Offene, Zweizeilige, Große Rustikale Küche mit Unterbauwaschbecken, Schrankfronten im Shaker-Stil, hellen Holzschränken, Granit-Arbeitsplatte, Küchenrückwand in Grau, Rückwand aus Schiefer, Elektrogeräten mit Frontblende, Schieferboden, Halbinsel, buntem Boden und schwarzer Arbeitsplatte in Seattle

Our clients wanted to update their kitchen and create more storage space. They also needed a desk area in the kitchen and a display area for family keepsakes. With small children, they were not using the breakfast bar on the island, so we chose when redesigning the island to add storage instead of having the countertop overhang for seating. We extended the height of the cabinetry also. A desk area with 2 file drawers and mail sorting cubbies was created so the homeowners could have a place to organize their bills, charge their electronics, and pay bills. We also installed 2 plugs into the narrow bookcase to the right of the desk area with USB plugs for charging phones and tablets.
Our clients chose a cherry craftsman cabinet style with simple cups and knobs in brushed stainless steel. For the countertops, Silestone Copper Mist was chosen. It is a gorgeous slate blue hue with copper flecks. To compliment this choice, I custom designed this slate backsplash using multiple colors of slate. This unique, natural stone, geometric backsplash complemented the countertops and the cabinetry style perfectly.
We installed a pot filler over the cooktop and a pull-out spice cabinet to the right of the cooktop. To utilize counterspace, the microwave was installed into a wall cabinet to the right of the cooktop. We moved the sink and dishwasher into the island and placed a pull-out garbage and recycling drawer to the left of the sink. An appliance lift was also installed for a Kitchenaid mixer to be stored easily without ever having to lift it.
To improve the lighting in the kitchen and great room which has a vaulted pine tongue and groove ceiling, we designed and installed hollow beams to run the electricity through from the kitchen to the fireplace. For the island we installed 3 pendants and 4 down lights to provide ample lighting at the island. All lighting was put onto dimmer switches. We installed new down lighting along the cooktop wall. For the great room, we installed track lighting and attached it to the sides of the beams and used directional lights to provide lighting for the great room and to light up the fireplace.
The beautiful home in the woods, now has an updated, modern kitchen and fantastic lighting which our clients love.

Große Urige Wohnküche in U-Form mit Unterbauwaschbecken, flächenbündigen Schrankfronten, hellen Holzschränken, Speckstein-Arbeitsplatte, Küchenrückwand in Grün, Rückwand aus Schiefer, schwarzen Elektrogeräten, braunem Holzboden und Kücheninsel in Detroit

Offene, Große Rustikale Küche in L-Form mit Landhausspüle, Schrankfronten mit vertiefter Füllung, hellbraunen Holzschränken, bunter Rückwand, Rückwand aus Schiefer, Küchengeräten aus Edelstahl, gebeiztem Holzboden, Kücheninsel und schwarzer Arbeitsplatte in Jacksonville

Builder installed kitchen in 2002 was stripped of inappropriate trim and therefore original ceiling was revealed. New stainless steel backsplash and hood and vent wrap was designed. Shaker style cabinets had their insets filled in so that era appropriate flat front cabinets were the finished look.
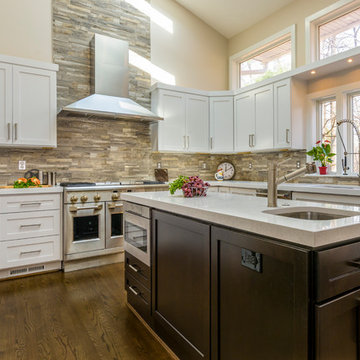
Major kitchen Renovation in Mclean, VA
Photo Credit: Felicia Evans
Große Klassische Küche in U-Form mit Vorratsschrank, Unterbauwaschbecken, Schrankfronten im Shaker-Stil, weißen Schränken, Quarzwerkstein-Arbeitsplatte, bunter Rückwand, Rückwand aus Schiefer, Küchengeräten aus Edelstahl, braunem Holzboden und zwei Kücheninseln in Washington, D.C.
Große Klassische Küche in U-Form mit Vorratsschrank, Unterbauwaschbecken, Schrankfronten im Shaker-Stil, weißen Schränken, Quarzwerkstein-Arbeitsplatte, bunter Rückwand, Rückwand aus Schiefer, Küchengeräten aus Edelstahl, braunem Holzboden und zwei Kücheninseln in Washington, D.C.
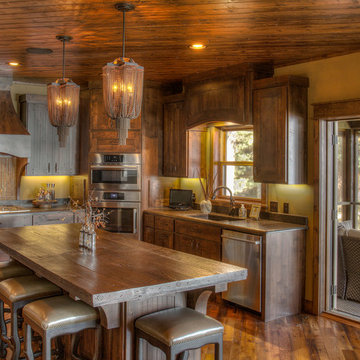
Große Urige Küche in L-Form mit Unterbauwaschbecken, Kassettenfronten, dunklen Holzschränken, Arbeitsplatte aus Holz, bunter Rückwand, Rückwand aus Schiefer, Küchengeräten aus Edelstahl, braunem Holzboden, Kücheninsel, braunem Boden und brauner Arbeitsplatte in Minneapolis
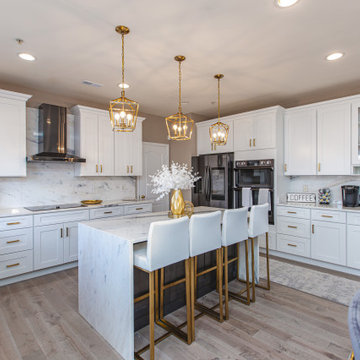
Simply beautiful
Einzeilige, Große Maritime Wohnküche mit Doppelwaschbecken, Schrankfronten im Shaker-Stil, weißen Schränken, Granit-Arbeitsplatte, Küchenrückwand in Weiß, Rückwand aus Schiefer, schwarzen Elektrogeräten, Bambusparkett, Kücheninsel, grauem Boden und weißer Arbeitsplatte in Washington, D.C.
Einzeilige, Große Maritime Wohnküche mit Doppelwaschbecken, Schrankfronten im Shaker-Stil, weißen Schränken, Granit-Arbeitsplatte, Küchenrückwand in Weiß, Rückwand aus Schiefer, schwarzen Elektrogeräten, Bambusparkett, Kücheninsel, grauem Boden und weißer Arbeitsplatte in Washington, D.C.

The bright, modernist feel of the exterior is also reflected in the home’s interior, particularly the kitchen.
Große Moderne Wohnküche in L-Form mit Unterbauwaschbecken, flächenbündigen Schrankfronten, hellbraunen Holzschränken, Mineralwerkstoff-Arbeitsplatte, Küchenrückwand in Grau, Rückwand aus Schiefer, Küchengeräten aus Edelstahl, Schieferboden, Kücheninsel und grauem Boden in San Diego
Große Moderne Wohnküche in L-Form mit Unterbauwaschbecken, flächenbündigen Schrankfronten, hellbraunen Holzschränken, Mineralwerkstoff-Arbeitsplatte, Küchenrückwand in Grau, Rückwand aus Schiefer, Küchengeräten aus Edelstahl, Schieferboden, Kücheninsel und grauem Boden in San Diego

Another view of this lovely kitchen with green Viking appliances.
Geschlossene, Große Rustikale Küche in L-Form mit bunten Elektrogeräten, Unterbauwaschbecken, profilierten Schrankfronten, hellbraunen Holzschränken, Granit-Arbeitsplatte, bunter Rückwand, Rückwand aus Schiefer, Schieferboden, Kücheninsel und buntem Boden in Denver
Geschlossene, Große Rustikale Küche in L-Form mit bunten Elektrogeräten, Unterbauwaschbecken, profilierten Schrankfronten, hellbraunen Holzschränken, Granit-Arbeitsplatte, bunter Rückwand, Rückwand aus Schiefer, Schieferboden, Kücheninsel und buntem Boden in Denver
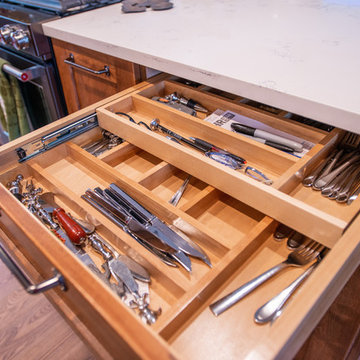
Twp tiered silverware holders allow extra storage in a single drawer. Maximizing space within the drawer.
Photographs by: Libbie Martin with Think Role

Offene, Einzeilige, Große Moderne Küche mit Waschbecken, flächenbündigen Schrankfronten, dunklen Holzschränken, Granit-Arbeitsplatte, Küchenrückwand in Schwarz, Rückwand aus Schiefer, schwarzen Elektrogeräten, braunem Holzboden, Kücheninsel, braunem Boden und schwarzer Arbeitsplatte in Sonstige

Renaissance Builders
Phil Bjork of Great Northern Wood works
Photo bySusan Gilmore
Große Urige Wohnküche in L-Form mit Kassettenfronten, Küchengeräten aus Edelstahl, hellbraunen Holzschränken, Unterbauwaschbecken, Granit-Arbeitsplatte, bunter Rückwand, Schieferboden, Kücheninsel, Rückwand aus Schiefer und buntem Boden in Minneapolis
Große Urige Wohnküche in L-Form mit Kassettenfronten, Küchengeräten aus Edelstahl, hellbraunen Holzschränken, Unterbauwaschbecken, Granit-Arbeitsplatte, bunter Rückwand, Schieferboden, Kücheninsel, Rückwand aus Schiefer und buntem Boden in Minneapolis

Photo credit: WA design
Offene, Große Moderne Küchenbar in L-Form mit Küchengeräten aus Edelstahl, flächenbündigen Schrankfronten, hellbraunen Holzschränken, Speckstein-Arbeitsplatte, Küchenrückwand in Braun, Unterbauwaschbecken, Rückwand aus Schiefer, Betonboden und Kücheninsel in San Francisco
Offene, Große Moderne Küchenbar in L-Form mit Küchengeräten aus Edelstahl, flächenbündigen Schrankfronten, hellbraunen Holzschränken, Speckstein-Arbeitsplatte, Küchenrückwand in Braun, Unterbauwaschbecken, Rückwand aus Schiefer, Betonboden und Kücheninsel in San Francisco
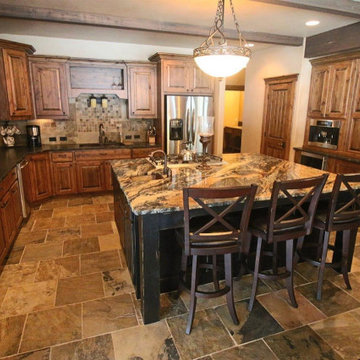
Slate floors with dramatic granite countertops. Miele and GE appliances.
Große Urige Wohnküche in L-Form mit Unterbauwaschbecken, profilierten Schrankfronten, dunklen Holzschränken, Granit-Arbeitsplatte, bunter Rückwand, Rückwand aus Schiefer, Küchengeräten aus Edelstahl, Schieferboden, Kücheninsel, buntem Boden und bunter Arbeitsplatte in Sonstige
Große Urige Wohnküche in L-Form mit Unterbauwaschbecken, profilierten Schrankfronten, dunklen Holzschränken, Granit-Arbeitsplatte, bunter Rückwand, Rückwand aus Schiefer, Küchengeräten aus Edelstahl, Schieferboden, Kücheninsel, buntem Boden und bunter Arbeitsplatte in Sonstige
Große Küchen mit Rückwand aus Schiefer Ideen und Design
1