Große Küchen mit schwarzem Boden Ideen und Design
Suche verfeinern:
Budget
Sortieren nach:Heute beliebt
61 – 80 von 2.572 Fotos

Geschlossene, Große Stilmix Küche in L-Form mit Landhausspüle, Schrankfronten mit vertiefter Füllung, weißen Schränken, Granit-Arbeitsplatte, Küchenrückwand in Blau, Rückwand aus Glasfliesen, bunten Elektrogeräten, Porzellan-Bodenfliesen, Kücheninsel, schwarzem Boden und schwarzer Arbeitsplatte in Philadelphia
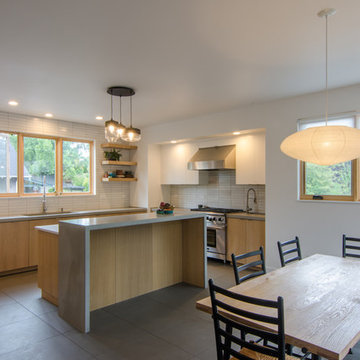
Große Klassische Wohnküche in L-Form mit Waschbecken, flächenbündigen Schrankfronten, hellen Holzschränken, Küchenrückwand in Weiß, Rückwand aus Keramikfliesen, Küchengeräten aus Edelstahl, Kücheninsel, schwarzem Boden, grauer Arbeitsplatte, Betonarbeitsplatte und Porzellan-Bodenfliesen in Portland
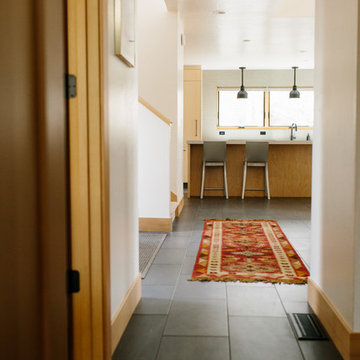
Geschlossene, Große Moderne Küche in L-Form mit Unterbauwaschbecken, flächenbündigen Schrankfronten, hellen Holzschränken, Mineralwerkstoff-Arbeitsplatte, Küchenrückwand in Grau, Rückwand aus Porzellanfliesen, Küchengeräten aus Edelstahl, Keramikboden, Kücheninsel, schwarzem Boden und weißer Arbeitsplatte in Seattle

Nos clients, une famille avec 3 enfants, ont fait l'acquisition de ce bien avec une jolie surface de type loft (200 m²). Cependant, ce dernier manquait de personnalité et il était nécessaire de créer de belles liaisons entre les différents étages afin d'obtenir un tout cohérent et esthétique.
Nos équipes, en collaboration avec @charlotte_fequet, ont travaillé des tons pastel, camaïeux de bleus afin de créer une continuité et d’amener le ciel bleu à l’intérieur.
Pour le sol du RDC, nous avons coulé du béton ciré @okre.eu afin d'accentuer le côté loft tout en réduisant les coûts de dépose parquet. Néanmoins, pour les pièces à l'étage, un nouveau parquet a été posé pour plus de chaleur.
Au RDC, la chambre parentale a été remplacée par une cuisine. Elle s'ouvre à présent sur le salon, la salle à manger ainsi que la terrasse. La nouvelle cuisine offre à la fois un côté doux avec ses caissons peints en Biscuit vert (@ressource_peintures) et un côté graphique grâce à ses suspensions @celinewrightparis et ses deux verrières sur mesure.
Ce côté graphique est également présent dans les SDB avec des carreaux de ciments signés @mosaic.factory. On y retrouve des choix avant-gardistes à l'instar des carreaux de ciments créés en collaboration avec Valentine Bärg ou encore ceux issus de la collection "Forma".
Des menuiseries sur mesure viennent embellir le loft tout en le rendant plus fonctionnel. Dans le salon, les rangements sous l'escalier et la banquette ; le salon TV où nos équipes ont fait du semi sur mesure avec des caissons @ikeafrance ; les verrières de la SDB et de la cuisine ; ou encore cette somptueuse bibliothèque qui vient structurer le couloir

Offene, Zweizeilige, Große Moderne Küche mit Doppelwaschbecken, flächenbündigen Schrankfronten, schwarzen Schränken, Rückwand aus Spiegelfliesen, Elektrogeräten mit Frontblende, Kücheninsel, schwarzem Boden und grauer Arbeitsplatte in Sydney
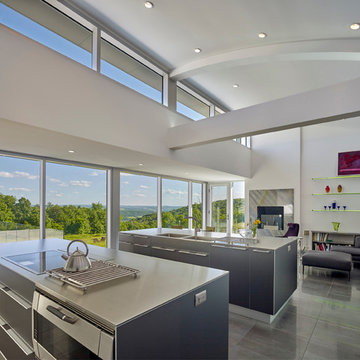
Design by Meister-Cox Architects, PC.
Photos by Don Pearse Photographers, Inc.
Große Moderne Wohnküche in L-Form mit Doppelwaschbecken, flächenbündigen Schrankfronten, Edelstahlfronten, Edelstahl-Arbeitsplatte, Küchengeräten aus Edelstahl, Keramikboden, zwei Kücheninseln und schwarzem Boden in Philadelphia
Große Moderne Wohnküche in L-Form mit Doppelwaschbecken, flächenbündigen Schrankfronten, Edelstahlfronten, Edelstahl-Arbeitsplatte, Küchengeräten aus Edelstahl, Keramikboden, zwei Kücheninseln und schwarzem Boden in Philadelphia

Geschlossene, Zweizeilige, Große Klassische Küche mit Landhausspüle, Schrankfronten im Shaker-Stil, beigen Schränken, Küchengeräten aus Edelstahl, Backsteinboden, Kücheninsel, schwarzem Boden und Speckstein-Arbeitsplatte in Albuquerque
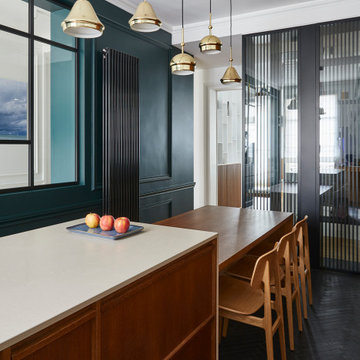
Offene, Einzeilige, Große Moderne Küche mit Unterbauwaschbecken, flächenbündigen Schrankfronten, hellbraunen Holzschränken, Quarzwerkstein-Arbeitsplatte, Küchenrückwand in Beige, Rückwand aus Quarzwerkstein, schwarzen Elektrogeräten, Keramikboden, Kücheninsel, schwarzem Boden und beiger Arbeitsplatte in Paris
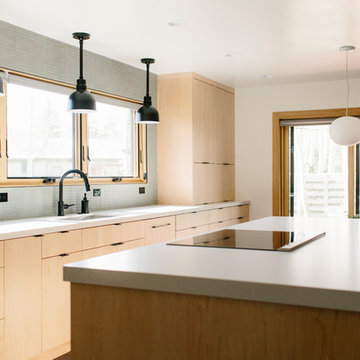
Geschlossene, Große Moderne Küche in L-Form mit Unterbauwaschbecken, flächenbündigen Schrankfronten, hellen Holzschränken, Mineralwerkstoff-Arbeitsplatte, Küchenrückwand in Grau, Rückwand aus Porzellanfliesen, Küchengeräten aus Edelstahl, Keramikboden, Kücheninsel, schwarzem Boden und weißer Arbeitsplatte in Seattle
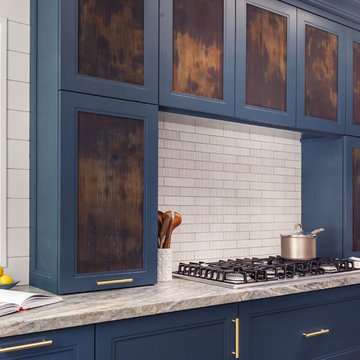
Regan Wood Photography
Offene, Große Klassische Küche in U-Form mit Unterbauwaschbecken, Schrankfronten mit vertiefter Füllung, blauen Schränken, Granit-Arbeitsplatte, Küchenrückwand in Weiß, Rückwand aus Metrofliesen, Elektrogeräten mit Frontblende, Zementfliesen für Boden, Kücheninsel, schwarzem Boden und grauer Arbeitsplatte in New York
Offene, Große Klassische Küche in U-Form mit Unterbauwaschbecken, Schrankfronten mit vertiefter Füllung, blauen Schränken, Granit-Arbeitsplatte, Küchenrückwand in Weiß, Rückwand aus Metrofliesen, Elektrogeräten mit Frontblende, Zementfliesen für Boden, Kücheninsel, schwarzem Boden und grauer Arbeitsplatte in New York
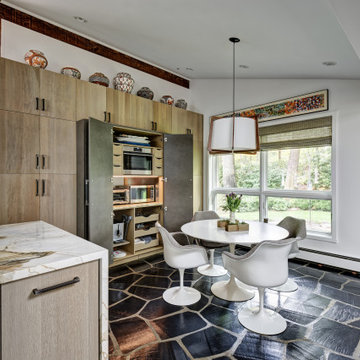
This is a great house. Perched high on a private, heavily wooded site, it has a rustic contemporary aesthetic. Vaulted ceilings, sky lights, large windows and natural materials punctuate the main spaces. The existing large format mosaic slate floor grabs your attention upon entering the home extending throughout the foyer, kitchen, and family room.
Specific requirements included a larger island with workspace for each of the homeowners featuring a homemade pasta station which requires small appliances on lift-up mechanisms as well as a custom-designed pasta drying rack. Both chefs wanted their own prep sink on the island complete with a garbage “shoot” which we concealed below sliding cutting boards. A second and overwhelming requirement was storage for a large collection of dishes, serving platters, specialty utensils, cooking equipment and such. To meet those needs we took the opportunity to get creative with storage: sliding doors were designed for a coffee station adjacent to the main sink; hid the steam oven, microwave and toaster oven within a stainless steel niche hidden behind pantry doors; added a narrow base cabinet adjacent to the range for their large spice collection; concealed a small broom closet behind the refrigerator; and filled the only available wall with full-height storage complete with a small niche for charging phones and organizing mail. We added 48” high base cabinets behind the main sink to function as a bar/buffet counter as well as overflow for kitchen items.
The client’s existing vintage commercial grade Wolf stove and hood commands attention with a tall backdrop of exposed brick from the fireplace in the adjacent living room. We loved the rustic appeal of the brick along with the existing wood beams, and complimented those elements with wired brushed white oak cabinets. The grayish stain ties in the floor color while the slab door style brings a modern element to the space. We lightened the color scheme with a mix of white marble and quartz countertops. The waterfall countertop adjacent to the dining table shows off the amazing veining of the marble while adding contrast to the floor. Special materials are used throughout, featured on the textured leather-wrapped pantry doors, patina zinc bar countertop, and hand-stitched leather cabinet hardware. We took advantage of the tall ceilings by adding two walnut linear pendants over the island that create a sculptural effect and coordinated them with the new dining pendant and three wall sconces on the beam over the main sink.
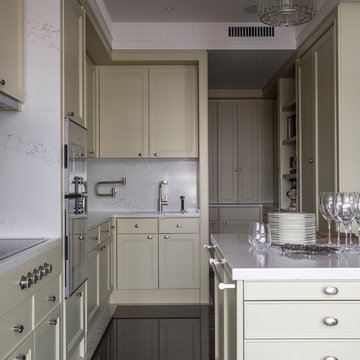
Дизайнер - Татьяна Никитина. Стилист - Мария Мироненко. Фотограф - Евгений Кулибаба.
Geschlossene, Große Klassische Küche in L-Form mit integriertem Waschbecken, Quarzwerkstein-Arbeitsplatte, Küchenrückwand in Weiß, Rückwand aus Marmor, Marmorboden, Kücheninsel, schwarzem Boden, beigen Schränken, Küchengeräten aus Edelstahl, weißer Arbeitsplatte und Schrankfronten mit vertiefter Füllung in Moskau
Geschlossene, Große Klassische Küche in L-Form mit integriertem Waschbecken, Quarzwerkstein-Arbeitsplatte, Küchenrückwand in Weiß, Rückwand aus Marmor, Marmorboden, Kücheninsel, schwarzem Boden, beigen Schränken, Küchengeräten aus Edelstahl, weißer Arbeitsplatte und Schrankfronten mit vertiefter Füllung in Moskau
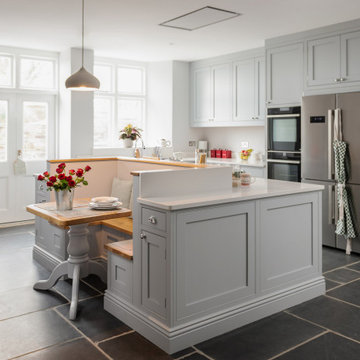
From a empty room/building site (see before photos), our talented designers created a space with maximum storage, practicality, style and lasting quality with this solid oak wood bespoke designed kitchen.
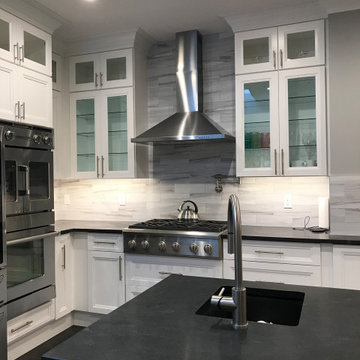
Große Moderne Küche in U-Form mit Vorratsschrank, integriertem Waschbecken, Schrankfronten im Shaker-Stil, weißen Schränken, Mineralwerkstoff-Arbeitsplatte, Küchenrückwand in Grau, Rückwand aus Steinfliesen, Küchengeräten aus Edelstahl, Keramikboden, Kücheninsel, schwarzem Boden, schwarzer Arbeitsplatte, gewölbter Decke und kleiner Kücheninsel in New York
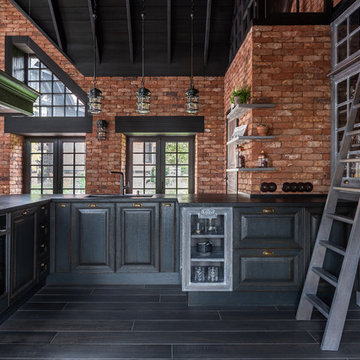
Offene, Große Industrial Küche ohne Insel in U-Form mit Unterbauwaschbecken, Schrankfronten mit vertiefter Füllung, schwarzen Schränken, Elektrogeräten mit Frontblende, schwarzem Boden und schwarzer Arbeitsplatte in Sonstige
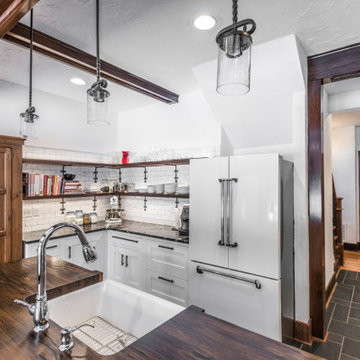
This Modern Farmhouse kitchen has a touch of rustic charm. Designed by Curtis Lumber Company, Inc., the kitchen features cabinets from Crystal Cabinet Works Inc. (Keyline Inset, Gentry). The glossy, rich, hand-painted look backsplash is by Daltile (Artigiano) and the slate floor is by Sheldon Slate. Photos property of Curtis Lumber company, Inc.

Abundant storage under and over the bench handles all the items required for busy family life. The custom bookshelf houses the library.
Image: Nicole England
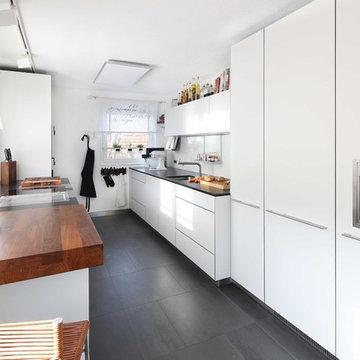
Beate Armbruster
Zweizeilige, Geschlossene, Große Moderne Küche ohne Insel mit Unterbauwaschbecken, flächenbündigen Schrankfronten, weißen Schränken, Granit-Arbeitsplatte, Küchenrückwand in Weiß, Glasrückwand, schwarzem Boden, schwarzer Arbeitsplatte, Elektrogeräten mit Frontblende und Keramikboden in Stuttgart
Zweizeilige, Geschlossene, Große Moderne Küche ohne Insel mit Unterbauwaschbecken, flächenbündigen Schrankfronten, weißen Schränken, Granit-Arbeitsplatte, Küchenrückwand in Weiß, Glasrückwand, schwarzem Boden, schwarzer Arbeitsplatte, Elektrogeräten mit Frontblende und Keramikboden in Stuttgart
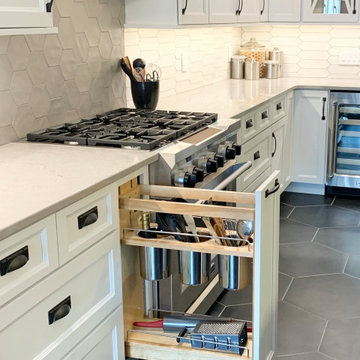
Koch Cabinetry in a combination of Bristol “White” and Charleston Rift Oak “Silverwood” doors. KitchenAid appliances and Cambria Quartz in “St. Giles” and “Harrogate” designs. Crayon and hexagon shaped tiles cover the wall and floor surfaces. Installed in Geneseo, IL by the Kitchen and Bath design experts at Village Home Stores.
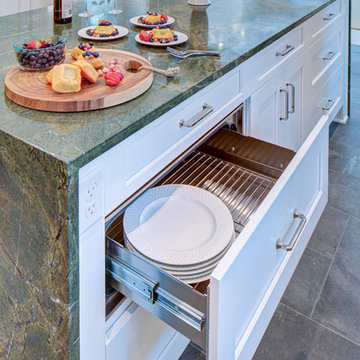
Offene, Große Klassische Küche in U-Form mit Unterbauwaschbecken, Schrankfronten im Shaker-Stil, weißen Schränken, Marmor-Arbeitsplatte, Küchenrückwand in Grün, Rückwand aus Metrofliesen, Küchengeräten aus Edelstahl, Schieferboden, Kücheninsel, schwarzem Boden und grüner Arbeitsplatte in Washington, D.C.
Große Küchen mit schwarzem Boden Ideen und Design
4