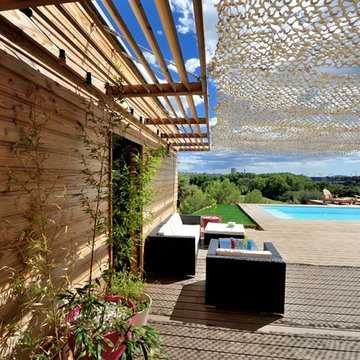Große Mediterrane Wohnideen

Große Mediterrane Küche mit Landhausspüle, weißen Schränken, Quarzwerkstein-Arbeitsplatte, Küchenrückwand in Weiß, Rückwand aus Marmor, Küchengeräten aus Edelstahl, braunem Holzboden, Kücheninsel, braunem Boden, weißer Arbeitsplatte und Schrankfronten mit vertiefter Füllung in Detroit

This project, by Houston based pool builder and authorized Ledge Lounger Dealer, Custom Design Pools, features multiple seating areas, both in pool and out of pool, making it ideal for entertaining and socializing.

A great room for a GREAT family!
Many of the furnishings were moved from their former residence- What is new was quickly added by some to the trade resources - I like to custom make pieces but sometimes you just don't have the time to do so- We can quickly outfit your home as well as add the one of a kind pieces we are known for!
Notice the walls and ceilings- all gently faux washed with a subtle glaze- it makes a HUGE difference over static flat paint!
and Window Treatments really compliment this space- they add that sense of completion
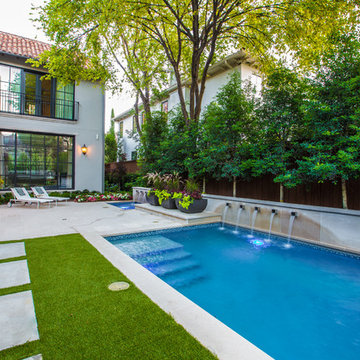
This pool and spa is built in an affluent neighborhood with many new homes that are traditional in design but have modern, clean details. Similar to the homes, this pool takes a traditional pool and gives it a clean, modern twist. The site proved to be perfect for a long lap pool that the client desired with plenty of room for a separate spa. The two bodies of water, though separate, are visually linked together by a custom limestone raised water feature wall with 10 custom Bobe water scuppers.
Quality workmanship as required throughout the entire build to ensure the automatic pool cover would remain square the entire 50 foot length of the pool.
Features of this pool and environment that enhance the aesthetic appeal of this project include:
-Glass waterline tile
-Glass seat and bench tile
-Glass tile swim lane marking on pool floor
-Custom limestone coping and deck
-PebbleTec pool finish
-Synthetic Turf Lawn
This outdoor environment cohesively brings the clean & modern finishes of the home seamlessly to the outdoors to a pool and spa for play, exercise and relaxation.
Photography: Daniel Driensky

Spanish Revival Kitchen Renovation
Geschlossene, Große Mediterrane Küche in U-Form mit Unterbauwaschbecken, Schrankfronten im Shaker-Stil, grünen Schränken, Quarzwerkstein-Arbeitsplatte, Küchenrückwand in Beige, Rückwand aus Keramikfliesen, Elektrogeräten mit Frontblende, braunem Holzboden, Kücheninsel, braunem Boden und beiger Arbeitsplatte in Orange County
Geschlossene, Große Mediterrane Küche in U-Form mit Unterbauwaschbecken, Schrankfronten im Shaker-Stil, grünen Schränken, Quarzwerkstein-Arbeitsplatte, Küchenrückwand in Beige, Rückwand aus Keramikfliesen, Elektrogeräten mit Frontblende, braunem Holzboden, Kücheninsel, braunem Boden und beiger Arbeitsplatte in Orange County
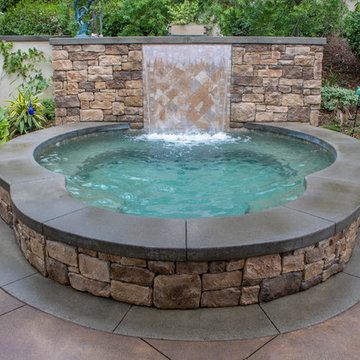
Backyard Spa with water feature. Stone Veneer with Concrete caps.
Großer Mediterraner Whirlpool hinter dem Haus in individueller Form mit Betonboden in Orange County
Großer Mediterraner Whirlpool hinter dem Haus in individueller Form mit Betonboden in Orange County

Bathroom.
Großes Mediterranes Badezimmer En Suite mit Unterbauwaschbecken, flächenbündigen Schrankfronten, dunklen Holzschränken, Duschnische, grauen Fliesen, Steinfliesen, weißer Wandfarbe, Porzellan-Bodenfliesen und Mineralwerkstoff-Waschtisch in Santa Barbara
Großes Mediterranes Badezimmer En Suite mit Unterbauwaschbecken, flächenbündigen Schrankfronten, dunklen Holzschränken, Duschnische, grauen Fliesen, Steinfliesen, weißer Wandfarbe, Porzellan-Bodenfliesen und Mineralwerkstoff-Waschtisch in Santa Barbara

Großes Mediterranes Badezimmer En Suite mit Unterbauwaschbecken, Schrankfronten im Shaker-Stil, freistehender Badewanne, weißer Wandfarbe, dunklen Holzschränken, Travertin und beigem Boden in San Diego

Dining room and main hallway. Modern fireplace wall has herringbone tile pattern and custom wood shelving. The main hall has custom wood trusses that bring the feel of the 16' tall ceilings down to earth. The steel dining table is 4' x 10' and was built specially for the space.
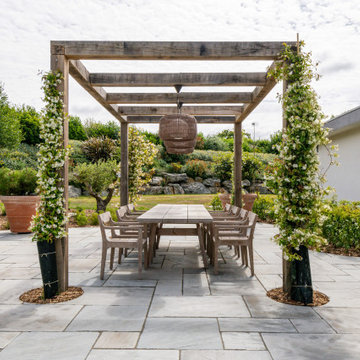
Uber cool gated development in Epping.
Our brief was to redesign the space to the rear of the house. We sited the pool, specified some gorgeous Italian pool tiling, re-shaped the decking adding in curves to what was a very ordinary rectangular deck.
Following on with the curves we added a sandstone paved area and within that a dining terrace with a chunky oak pergola to support pendant lighting over the new dining furniture.
We used a drought tolerant planting scheme with a mediterranean palette. The exception to this was the addition of Hydrangea panniculata for those beautiful big white flowers in the summer.
Rabbits were a big problem and plants were also selected with this in mind.

This Farmhouse has a modern, minimalist feel, with a rustic touch, staying true to its southwest location. It features wood tones, brass and black with vintage and rustic accents throughout the decor.
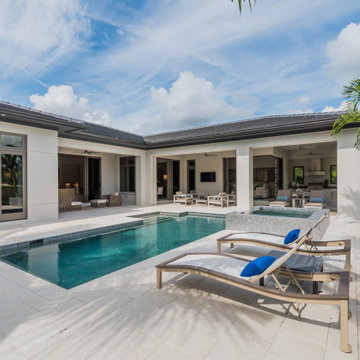
Großer Mediterraner Whirlpool hinter dem Haus in rechteckiger Form mit Betonboden in Miami

Großes Mediterranes Badezimmer En Suite mit Schrankfronten mit vertiefter Füllung, freistehender Badewanne, Kalkstein, Marmor-Waschbecken/Waschtisch, Falttür-Duschabtrennung, Doppelwaschbecken, eingebautem Waschtisch, Kassettendecke, beigen Schränken, weißer Wandfarbe, Unterbauwaschbecken und weißer Waschtischplatte in Phoenix

Große Mediterrane Wohnküche in U-Form mit Landhausspüle, profilierten Schrankfronten, hellbraunen Holzschränken, Kalkstein-Arbeitsplatte, Küchenrückwand in Blau, Rückwand aus Keramikfliesen, Elektrogeräten mit Frontblende, Travertin, Kücheninsel, beigem Boden und grauer Arbeitsplatte in Orange County

“People tend to want to place their sofas right against the wall,” Lovett says. “I always try to float the sofa a bit and give the sofa some breathing room. Here, we didn’t have floor outlets or any eye-level lighting. Incorporating table lamps allows for mood lighting and ambiance. We placed a console behind the sofa to bring in large-scale lamps, which also helped fill in the negative space between the sofa and the bottom of the windows.”
Photography: Amy Bartlam

Zweistöckiges, Großes Mediterranes Einfamilienhaus mit Lehmfassade, beiger Fassadenfarbe, Satteldach und Ziegeldach in Los Angeles
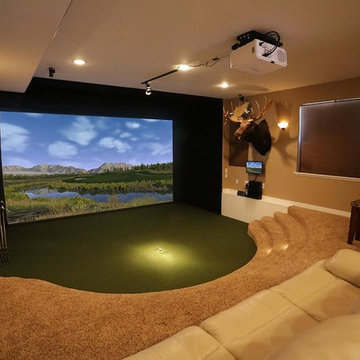
Großes, Abgetrenntes Mediterranes Heimkino mit beiger Wandfarbe, Teppichboden, Leinwand und beigem Boden in Phoenix

custom faux finished and iron mesh panels for both subzero refridgerators
Große Mediterrane Wohnküche in L-Form mit Landhausspüle, Schrankfronten mit vertiefter Füllung, hellbraunen Holzschränken, Arbeitsplatte aus Holz, Küchenrückwand in Beige, Rückwand aus Mosaikfliesen, Küchengeräten aus Edelstahl, Keramikboden, Kücheninsel und beigem Boden in San Diego
Große Mediterrane Wohnküche in L-Form mit Landhausspüle, Schrankfronten mit vertiefter Füllung, hellbraunen Holzschränken, Arbeitsplatte aus Holz, Küchenrückwand in Beige, Rückwand aus Mosaikfliesen, Küchengeräten aus Edelstahl, Keramikboden, Kücheninsel und beigem Boden in San Diego
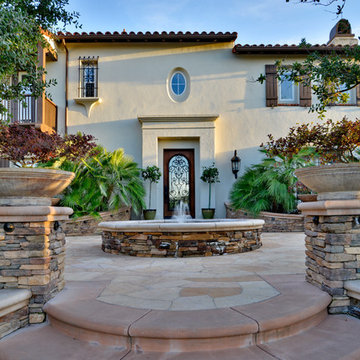
Großer, Unbedeckter Mediterraner Vorgarten mit Wasserspiel und Natursteinplatten in San Diego
Große Mediterrane Wohnideen
1



















