Große Mid-Century Wohnzimmer Ideen und Design
Suche verfeinern:
Budget
Sortieren nach:Heute beliebt
1 – 20 von 3.833 Fotos
1 von 3

A living green wall steals the show in this living room remodel. The walls are covered in a green grasscloth wallpaper. 2 brass wall sconces flank the thick wooden shelving. Centered on the wall is a vintage wooden console that holds the owner's record collection and a vintage record player.

Photography, Casey Dunn
Große, Offene Mid-Century Bibliothek mit Teppichboden und braunem Boden in Austin
Große, Offene Mid-Century Bibliothek mit Teppichboden und braunem Boden in Austin

Großes, Fernseherloses, Offenes Mid-Century Wohnzimmer mit weißer Wandfarbe, hellem Holzboden, Kamin, Kaminumrandung aus Beton und beigem Boden in San Francisco

Mid Century Modern living family great room in an open, spacious floor plan
Großes, Offenes Mid-Century Wohnzimmer mit beiger Wandfarbe, hellem Holzboden, Kamin, Kaminumrandung aus Backstein und TV-Wand in Seattle
Großes, Offenes Mid-Century Wohnzimmer mit beiger Wandfarbe, hellem Holzboden, Kamin, Kaminumrandung aus Backstein und TV-Wand in Seattle
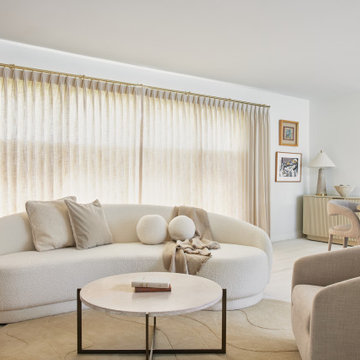
This full home mid-century remodel project is in an affluent community perched on the hills known for its spectacular views of Los Angeles. Our retired clients were returning to sunny Los Angeles from South Carolina. Amidst the pandemic, they embarked on a two-year-long remodel with us - a heartfelt journey to transform their residence into a personalized sanctuary.
Opting for a crisp white interior, we provided the perfect canvas to showcase the couple's legacy art pieces throughout the home. Carefully curating furnishings that complemented rather than competed with their remarkable collection. It's minimalistic and inviting. We created a space where every element resonated with their story, infusing warmth and character into their newly revitalized soulful home.

Custom built-ins designed to hold a record collection and library of books. The fireplace got a facelift with a fresh mantle and tile surround.
Große, Offene Mid-Century Bibliothek mit weißer Wandfarbe, Porzellan-Bodenfliesen, Kamin, gefliester Kaminumrandung, TV-Wand und schwarzem Boden in Washington, D.C.
Große, Offene Mid-Century Bibliothek mit weißer Wandfarbe, Porzellan-Bodenfliesen, Kamin, gefliester Kaminumrandung, TV-Wand und schwarzem Boden in Washington, D.C.
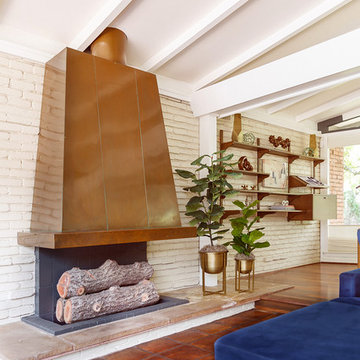
Midcentury modern living room with navy blue sofa, vintage fireplace with brass hood, vintage mid century modern wall shelf unit, and painted brick accent wall.
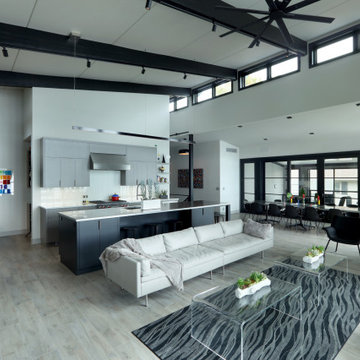
Großes, Offenes Retro Wohnzimmer mit weißer Wandfarbe, hellem Holzboden, beigem Boden und freigelegten Dachbalken in Grand Rapids

Living Room
Großes, Offenes Retro Wohnzimmer mit weißer Wandfarbe, hellem Holzboden, Tunnelkamin, Kaminumrandung aus Backstein, TV-Wand, beigem Boden und freigelegten Dachbalken in Los Angeles
Großes, Offenes Retro Wohnzimmer mit weißer Wandfarbe, hellem Holzboden, Tunnelkamin, Kaminumrandung aus Backstein, TV-Wand, beigem Boden und freigelegten Dachbalken in Los Angeles
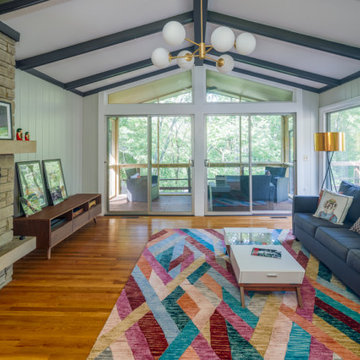
Großes, Abgetrenntes Retro Wohnzimmer mit braunem Holzboden, Tunnelkamin, Kaminumrandung aus Stein und freigelegten Dachbalken in Nashville

Großes, Offenes Mid-Century Wohnzimmer mit weißer Wandfarbe, hellem Holzboden, Kamin, Kaminumrandung aus Stein und beigem Boden in Austin
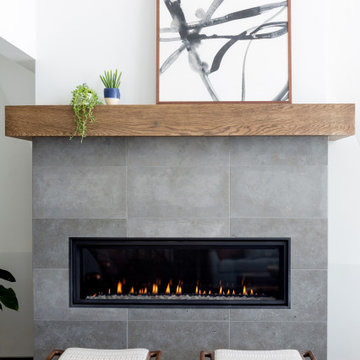
The limestone-faced fireplace anchors the living area. The custom oak mantel complements the hardwood flooring throughout.
Großes, Fernseherloses, Offenes Retro Wohnzimmer mit Kamin und Kaminumrandung aus Stein in Boston
Großes, Fernseherloses, Offenes Retro Wohnzimmer mit Kamin und Kaminumrandung aus Stein in Boston

The Holloway blends the recent revival of mid-century aesthetics with the timelessness of a country farmhouse. Each façade features playfully arranged windows tucked under steeply pitched gables. Natural wood lapped siding emphasizes this homes more modern elements, while classic white board & batten covers the core of this house. A rustic stone water table wraps around the base and contours down into the rear view-out terrace.
Inside, a wide hallway connects the foyer to the den and living spaces through smooth case-less openings. Featuring a grey stone fireplace, tall windows, and vaulted wood ceiling, the living room bridges between the kitchen and den. The kitchen picks up some mid-century through the use of flat-faced upper and lower cabinets with chrome pulls. Richly toned wood chairs and table cap off the dining room, which is surrounded by windows on three sides. The grand staircase, to the left, is viewable from the outside through a set of giant casement windows on the upper landing. A spacious master suite is situated off of this upper landing. Featuring separate closets, a tiled bath with tub and shower, this suite has a perfect view out to the rear yard through the bedroom's rear windows. All the way upstairs, and to the right of the staircase, is four separate bedrooms. Downstairs, under the master suite, is a gymnasium. This gymnasium is connected to the outdoors through an overhead door and is perfect for athletic activities or storing a boat during cold months. The lower level also features a living room with a view out windows and a private guest suite.
Architect: Visbeen Architects
Photographer: Ashley Avila Photography
Builder: AVB Inc.

Großes, Offenes Mid-Century Wohnzimmer mit weißer Wandfarbe, Schieferboden, Kamin, Kaminumrandung aus Stein und schwarzem Boden in Seattle

Living Area, Lance Gerber Studios
Großes, Repräsentatives, Offenes Mid-Century Wohnzimmer mit weißer Wandfarbe, Schieferboden, Kamin, Kaminumrandung aus Stein, freistehendem TV und buntem Boden in Sonstige
Großes, Repräsentatives, Offenes Mid-Century Wohnzimmer mit weißer Wandfarbe, Schieferboden, Kamin, Kaminumrandung aus Stein, freistehendem TV und buntem Boden in Sonstige

Our homeowners approached us for design help shortly after purchasing a fixer upper. They wanted to redesign the home into an open concept plan. Their goal was something that would serve multiple functions: allow them to entertain small groups while accommodating their two small children not only now but into the future as they grow up and have social lives of their own. They wanted the kitchen opened up to the living room to create a Great Room. The living room was also in need of an update including the bulky, existing brick fireplace. They were interested in an aesthetic that would have a mid-century flair with a modern layout. We added built-in cabinetry on either side of the fireplace mimicking the wood and stain color true to the era. The adjacent Family Room, needed minor updates to carry the mid-century flavor throughout.
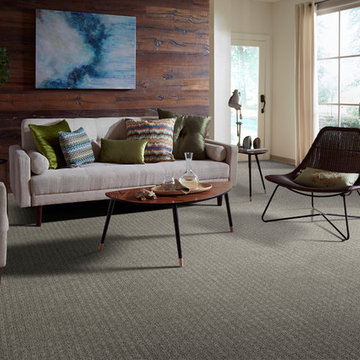
Großes, Repräsentatives, Fernseherloses, Offenes Mid-Century Wohnzimmer ohne Kamin mit beiger Wandfarbe und Teppichboden in Denver

Anice Hoachlander, Hoachlander Davis Photography
Großes, Repräsentatives, Fernseherloses, Offenes Retro Wohnzimmer ohne Kamin mit hellem Holzboden, blauer Wandfarbe und beigem Boden in Washington, D.C.
Großes, Repräsentatives, Fernseherloses, Offenes Retro Wohnzimmer ohne Kamin mit hellem Holzboden, blauer Wandfarbe und beigem Boden in Washington, D.C.

Allison Cartwright, Photographer
RRS Design + Build is a Austin based general contractor specializing in high end remodels and custom home builds. As a leader in contemporary, modern and mid century modern design, we are the clear choice for a superior product and experience. We would love the opportunity to serve you on your next project endeavor. Put our award winning team to work for you today!

1950’s mid century modern hillside home.
full restoration | addition | modernization.
board formed concrete | clear wood finishes | mid-mod style.
Offenes, Großes Retro Wohnzimmer mit beiger Wandfarbe, braunem Holzboden, Hängekamin, Kaminumrandung aus Metall, TV-Wand und braunem Boden in Santa Barbara
Offenes, Großes Retro Wohnzimmer mit beiger Wandfarbe, braunem Holzboden, Hängekamin, Kaminumrandung aus Metall, TV-Wand und braunem Boden in Santa Barbara
Große Mid-Century Wohnzimmer Ideen und Design
1