Große Moderne Schlafzimmer Ideen und Design
Suche verfeinern:
Budget
Sortieren nach:Heute beliebt
121 – 140 von 35.059 Fotos
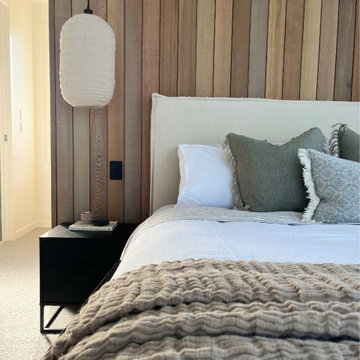
The master bedroom features a cedar panelled wall, linen headboard, wool carpet and soft natural textures.
Großes Modernes Hauptschlafzimmer mit weißer Wandfarbe, Teppichboden und grauem Boden in Hamilton
Großes Modernes Hauptschlafzimmer mit weißer Wandfarbe, Teppichboden und grauem Boden in Hamilton
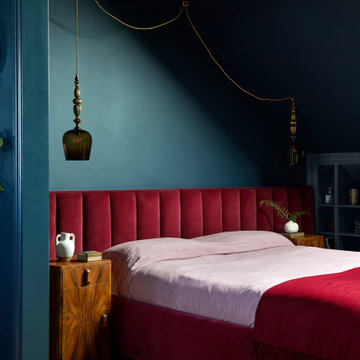
Großes Modernes Hauptschlafzimmer mit blauer Wandfarbe und braunem Holzboden in London
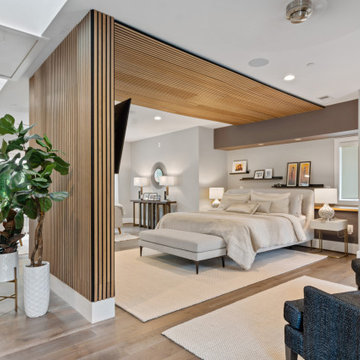
Großes Modernes Hauptschlafzimmer mit grauer Wandfarbe, braunem Holzboden, Kaminumrandung aus Holz und grauem Boden in Washington, D.C.
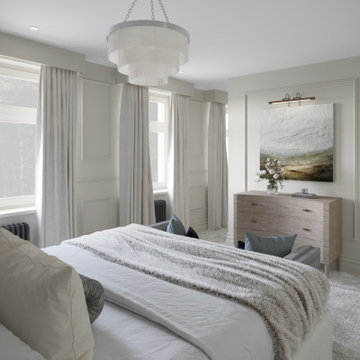
The vision for this room was to create a luxurious and relaxing space that aids sleep. We fitted hand made, full length, black out curtains with pelmet’s to block out as much light as possible.
The walls and woodwork have both been painted in Farrow & Ball Ammonite to make the room feel bigger. The warm, neutral colour compliments the bow fronted Julian Chichester chest of drawers as well as the oak handrail and worktop detail in the dressing room.
The room has been divided by a full height wall, creating a semi-private dressing area, complete with a built-in dressing table. The bespoke wardrobes have fluted glass panel doors which adds a really beautiful detail to the room.
The softest deep blue velvet from de Le Cuona has been used to upholster the headboard and dressing table stool and the Regency style wall panelling makes this room feel seriously sophisticated.
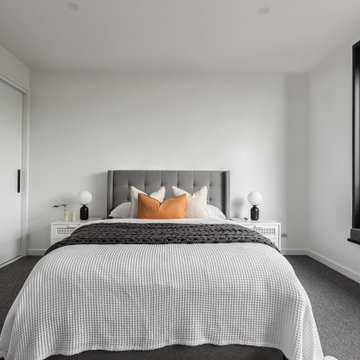
Großes Modernes Schlafzimmer mit Teppichboden und grauem Boden in Melbourne
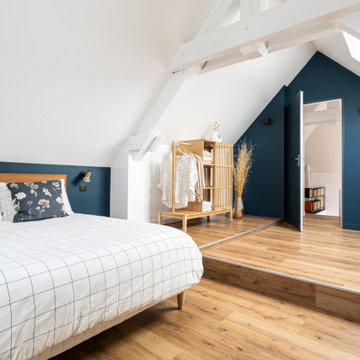
Cet appartement situé dans une maison des années 60, avait perdu tout son charme au fil des années, et des rénovations successives.
Cet appartement a été réorganisé afin d'obtenir un plan plus contemporain : le grenier a été réhabilité en suite parentale, la cuisine est désormais "intégrée" au salon par une verrière d'angle noir créant ainsi une perspective qui met en valeur les volumes existants. Le plafond du salon a été déposé pour laisser place aux pans inclinés du toit offrant un plafond cathédrale de 7m de haut. Tandis que pour apporter de la luminosité naturelle, les rampants ont été percés de puits de lumière.
Les motifs et les associations de couleurs ont été un élément déterminant de notre travail sur cette rénovation. Les couleurs, profondes et marquées, sont toutes associées avec harmonie d'une pièce à l'autre. Nous nous sommes servis des éléments existants de l'architecture afin d'apporter de la couleur et créer des contrastes révélateurs. Dans le salon, nous avons souligné la symétrie des caissons muraux par une teinte jaune curry. En face, la cuisine bicolore a été créée sur-mesure.
Dans l'entrée, un bleu profond prolongé jusqu'au plafond et aux murs attenants, permet de créer une boîte qui met en valeur les pièces adjacentes.
L'agence STUDIO VEYRAT a révélé tout le potentiel de ce duplex, en travaillant un style néo art déco, coloré, sophistiqué et graphique.
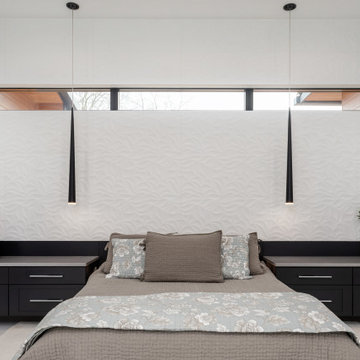
Großes Modernes Hauptschlafzimmer mit weißer Wandfarbe, Keramikboden, weißem Boden und Tapetenwänden in Sonstige
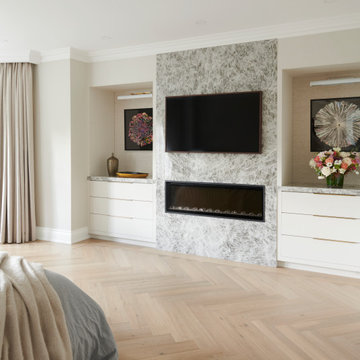
Großes Modernes Hauptschlafzimmer mit beiger Wandfarbe, hellem Holzboden, Kamin, Kaminumrandung aus Stein und beigem Boden in Toronto

Großes Modernes Hauptschlafzimmer mit weißer Wandfarbe, Teppichboden, grauem Boden und Wandpaneelen in Seattle
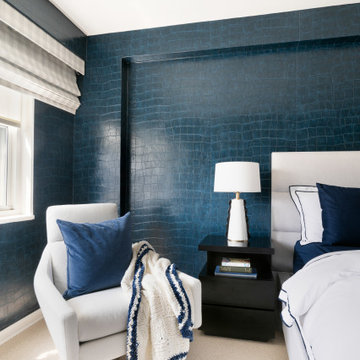
This is one of my favourite shots from this room as it captured most of the design detail in a tight frame. Its a favourite corner for both my clients to sit and read or watch TV. Set against this beautiful wallpaper, the swivel chair with its chrome base looks handsome and inviting. The table lamps with that black frill detail add a softness to the room. The custom double layered window treatments soften the light pouring into the room.
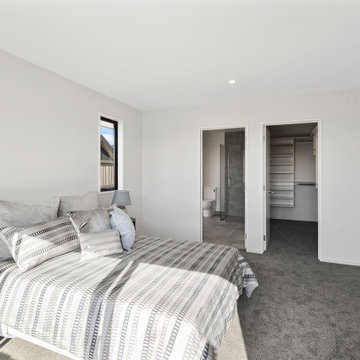
Großes Modernes Hauptschlafzimmer mit weißer Wandfarbe, Teppichboden und grauem Boden in Christchurch
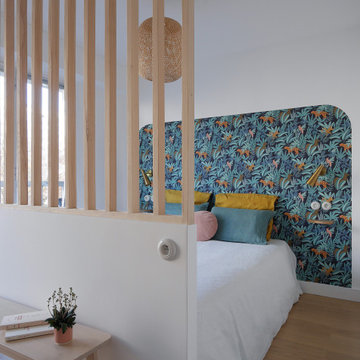
Großes Modernes Hauptschlafzimmer mit weißer Wandfarbe, hellem Holzboden, beigem Boden und Tapetenwänden in Paris
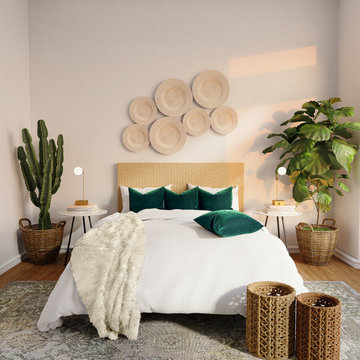
This boho-modern design packs tons of textures and neutral selections for a design that is anything but boring. The seagrass baskets, headboard and wall art add in a natural texture that is warming and welcoming. The natural greenery adds life into the room and the subtle pop of color in the pillows helps keep this neutral space lively.
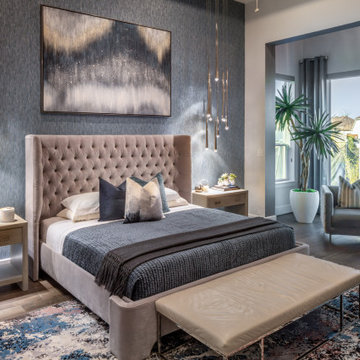
Großes Modernes Hauptschlafzimmer mit weißer Wandfarbe, braunem Holzboden, braunem Boden und Tapetenwänden in Houston
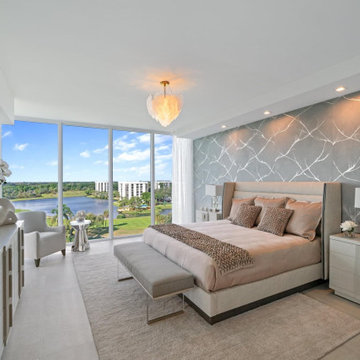
Handmade Wallcovering, Upholstered Bed, Custom Finished Night Stands, Dresser, Acrylic Bench, Burnished Gold Details, Abstract Marble Accessories, Art Glass Chandelier
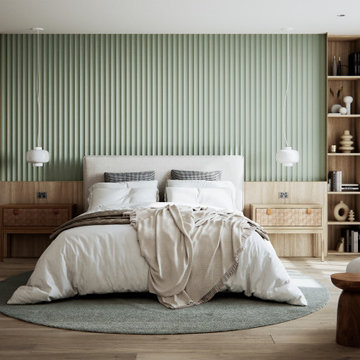
This master bedroom radiates warmth and coziness, enveloping you in a soothing embrace. A round rug anchors the space, while fluted wall panelling adds texture and character. Open shelving brings both functionality and style, completing a tranquil retreat.
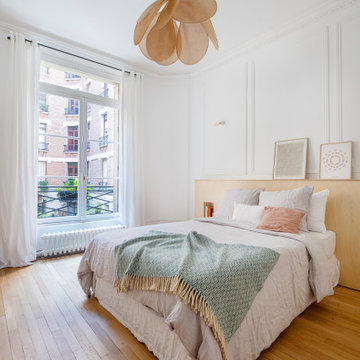
Après plusieurs visites d'appartement, nos clients décident d'orienter leurs recherches vers un bien à rénover afin de pouvoir personnaliser leur futur foyer.
Leur premier achat va se porter sur ce charmant 80 m2 situé au cœur de Paris. Souhaitant créer un bien intemporel, ils travaillent avec nos architectes sur des couleurs nudes, terracota et des touches boisées. Le blanc est également au RDV afin d'accentuer la luminosité de l'appartement qui est sur cour.
La cuisine a fait l'objet d'une optimisation pour obtenir une profondeur de 60cm et installer ainsi sur toute la longueur et la hauteur les rangements nécessaires pour être ultra-fonctionnelle. Elle se ferme par une élégante porte art déco dessinée par les architectes.
Dans les chambres, les rangements se multiplient ! Nous avons cloisonné des portes inutiles qui sont changées en bibliothèque; dans la suite parentale, nos experts ont créé une tête de lit sur-mesure et ajusté un dressing Ikea qui s'élève à présent jusqu'au plafond.
Bien qu'intemporel, ce bien n'en est pas moins singulier. A titre d'exemple, la salle de bain qui est un clin d'œil aux lavabos d'école ou encore le salon et son mur tapissé de petites feuilles dorées.
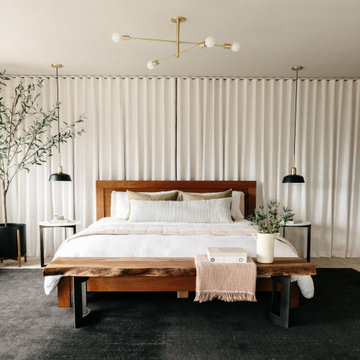
This project was executed remotely in close collaboration with the client. The primary bedroom actually had an unusual dilemma in that it had too many windows, making furniture placement awkward and difficult. We converted one wall of windows into a full corner-to-corner drapery wall, creating a beautiful and soft backdrop for their bed. We also designed a little boy’s nursery to welcome their first baby boy.
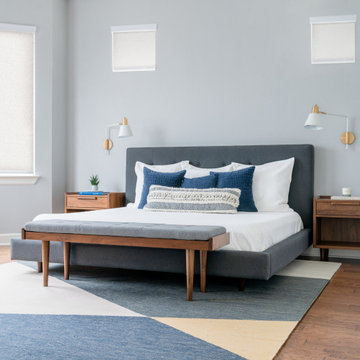
Breathe Design Studio helped this young family select their design finishes and furniture. Before the house was built, we were brought in to make selections from what the production builder offered and then make decisions about what to change after completion. Every detail from design to furnishing was accounted for from the beginning and the result is a serene modern home in the beautiful rolling hills of Bee Caves, Austin.
---
Project designed by the Atomic Ranch featured modern designers at Breathe Design Studio. From their Austin design studio, they serve an eclectic and accomplished nationwide clientele including in Palm Springs, LA, and the San Francisco Bay Area.
For more about Breathe Design Studio, see here: https://www.breathedesignstudio.com/
To learn more about this project, see here: https://www.breathedesignstudio.com/sereneproduction
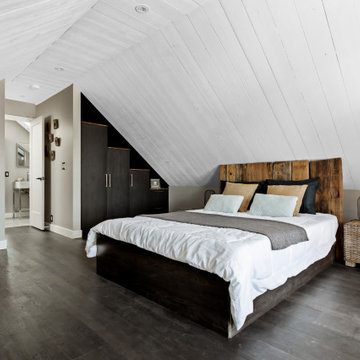
Chambre principale / Master bedroom
Großes Modernes Hauptschlafzimmer mit weißer Wandfarbe, dunklem Holzboden, Holzdielendecke, gewölbter Decke und schwarzem Boden in Montreal
Großes Modernes Hauptschlafzimmer mit weißer Wandfarbe, dunklem Holzboden, Holzdielendecke, gewölbter Decke und schwarzem Boden in Montreal
Große Moderne Schlafzimmer Ideen und Design
7