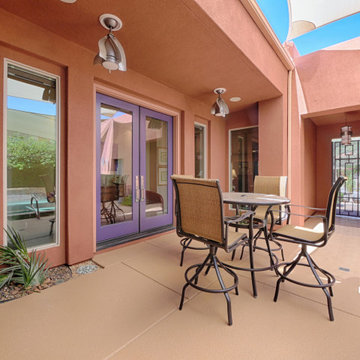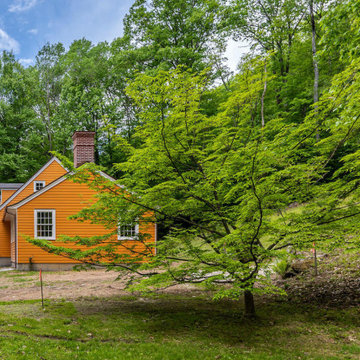Große Häuser mit oranger Fassadenfarbe Ideen und Design
Suche verfeinern:
Budget
Sortieren nach:Heute beliebt
1 – 20 von 200 Fotos
1 von 3
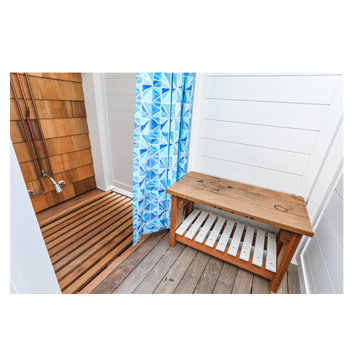
Beautiful Bay Head New Jersey Home remodeled by Baine Contracting. Photography by Osprey Perspectives.
Großes, Zweistöckiges Maritimes Haus mit oranger Fassadenfarbe, Satteldach und Schindeldach in New York
Großes, Zweistöckiges Maritimes Haus mit oranger Fassadenfarbe, Satteldach und Schindeldach in New York
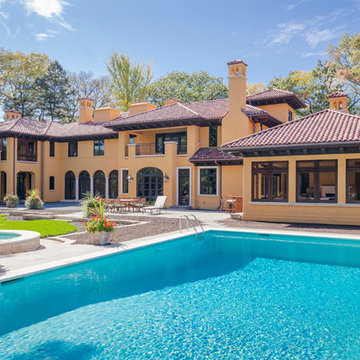
Cable Photography
Zweistöckiges, Großes Mediterranes Haus mit Walmdach, Putzfassade und oranger Fassadenfarbe in Chicago
Zweistöckiges, Großes Mediterranes Haus mit Walmdach, Putzfassade und oranger Fassadenfarbe in Chicago
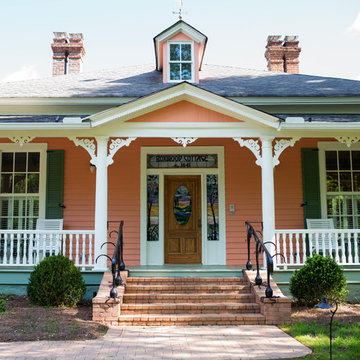
Große, Zweistöckige Klassische Holzfassade Haus mit Walmdach und oranger Fassadenfarbe in Atlanta
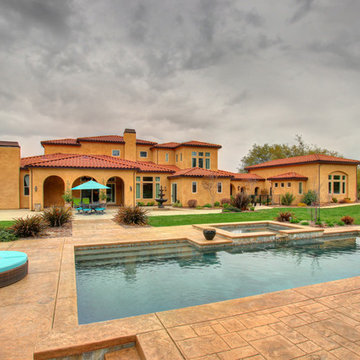
Photo by TopNotch360 of the rear elevation and back yard of this Mediterranean style two story addition.
Großes, Zweistöckiges Mediterranes Einfamilienhaus mit Putzfassade, oranger Fassadenfarbe, Walmdach und Ziegeldach in Sacramento
Großes, Zweistöckiges Mediterranes Einfamilienhaus mit Putzfassade, oranger Fassadenfarbe, Walmdach und Ziegeldach in Sacramento
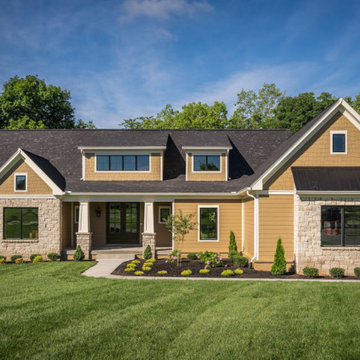
Großes, Zweistöckiges Rustikales Einfamilienhaus mit Mix-Fassade, oranger Fassadenfarbe und Schindeldach in Louisville
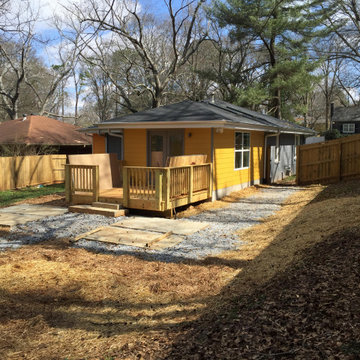
Großes, Einstöckiges Modernes Einfamilienhaus mit Faserzement-Fassade, oranger Fassadenfarbe und Schindeldach in Atlanta
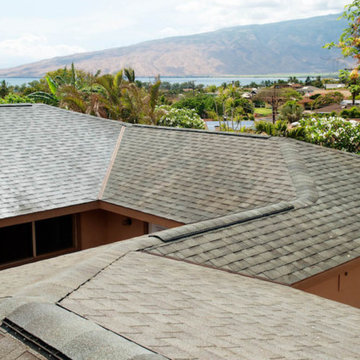
Großes Einfamilienhaus mit Putzfassade, oranger Fassadenfarbe, Walmdach und Schindeldach in Hawaii
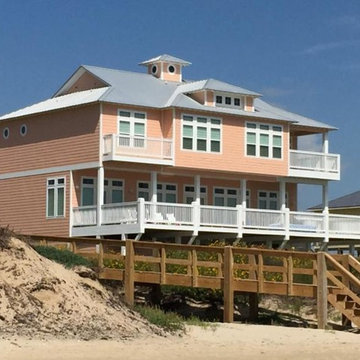
Großes, Dreistöckiges Maritimes Einfamilienhaus mit Vinylfassade, oranger Fassadenfarbe und Blechdach in Houston
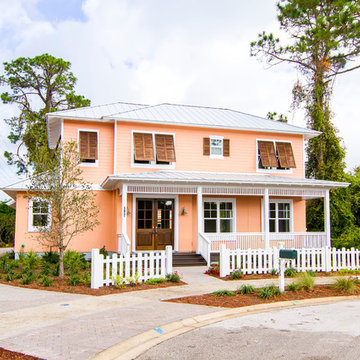
The Summer House in Paradise Key South Beach, Jacksonville Beach, Florida, Glenn Layton Homes
Zweistöckiges, Großes Maritimes Einfamilienhaus mit Vinylfassade, Halbwalmdach, Blechdach und oranger Fassadenfarbe in Jacksonville
Zweistöckiges, Großes Maritimes Einfamilienhaus mit Vinylfassade, Halbwalmdach, Blechdach und oranger Fassadenfarbe in Jacksonville
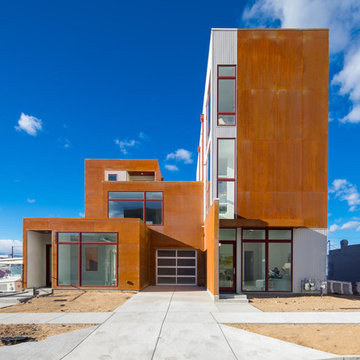
Große, Dreistöckige Moderne Doppelhaushälfte mit Metallfassade, oranger Fassadenfarbe und Flachdach in Denver
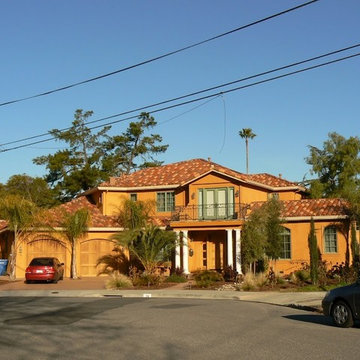
Großes, Zweistöckiges Mediterranes Einfamilienhaus mit Putzfassade, Satteldach, Ziegeldach und oranger Fassadenfarbe in San Francisco

An exterior picture form our recently complete single storey extension in Bedford, Bedfordshire.
This double-hipped lean to style with roof windows, downlighters and bifold doors make the perfect combination for open plan living in the brightest way.

New Moroccan Villa on the Santa Barbara Riviera, overlooking the Pacific ocean and the city. In this terra cotta and deep blue home, we used natural stone mosaics and glass mosaics, along with custom carved stone columns. Every room is colorful with deep, rich colors. In the master bath we used blue stone mosaics on the groin vaulted ceiling of the shower. All the lighting was designed and made in Marrakesh, as were many furniture pieces. The entry black and white columns are also imported from Morocco. We also designed the carved doors and had them made in Marrakesh. Cabinetry doors we designed were carved in Canada. The carved plaster molding were made especially for us, and all was shipped in a large container (just before covid-19 hit the shipping world!) Thank you to our wonderful craftsman and enthusiastic vendors!
Project designed by Maraya Interior Design. From their beautiful resort town of Ojai, they serve clients in Montecito, Hope Ranch, Santa Ynez, Malibu and Calabasas, across the tri-county area of Santa Barbara, Ventura and Los Angeles, south to Hidden Hills and Calabasas.
Architecture by Thomas Ochsner in Santa Barbara, CA
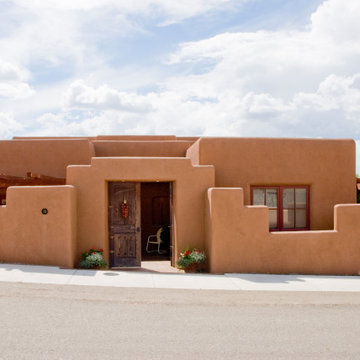
Großes, Einstöckiges Mediterranes Einfamilienhaus mit Lehmfassade, oranger Fassadenfarbe und Flachdach in Albuquerque

Hotel 5 étoiles Relais et Châteaux
Großes, Dreistöckiges Mediterranes Wohnung mit Putzfassade und oranger Fassadenfarbe in Bordeaux
Großes, Dreistöckiges Mediterranes Wohnung mit Putzfassade und oranger Fassadenfarbe in Bordeaux
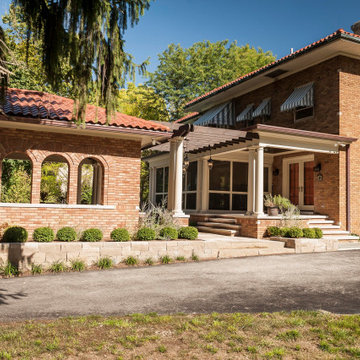
These homeowners loved their outdoor space, complete with a pool and deck, but wanted to better utilize the space for entertaining with the full kitchen experience and amenities. This update was designed keeping the Tuscan architecture of their home in mind. We built a cabana with an Italian design, complete with a kegerator, icemaker, fridge, grill with custom hood and tile backsplash and full overlay custom cabinetry. A sink for meal prep and clean up enhanced the full kitchen function. A cathedral ceiling with stained bead board and ceiling fans make this space comfortable. Additionally, we built a screened in porch with stained bead board ceiling, ceiling fans, and custom trim including custom columns tying the exterior architecture to the interior. Limestone columns with brick pedestals, limestone pavers and a screened in porch with pergola and a pool bath finish the experience, with a new exterior space that is not only reminiscent of the original home but allows for modern amenities for this family to enjoy for years to come.

Our design solution was to literally straddle the old building with an almost entirely new shell of Strawbale, hence the name Russian Doll House. A house inside a house. Keeping the existing frame, the ceiling lining and much of the internal partitions, new strawbale external walls were placed out to the verandah line and a steeper pitched truss roof was supported over the existing post and beam structure. A couple of perpendicular gable roof forms created some additional floor area and also taller ceilings.
The house is designed with Passive house principles in mind. It requires very little heating over Winter and stays naturally cool in Summer.
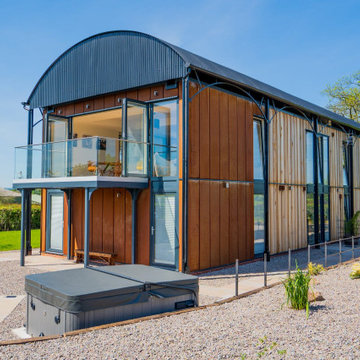
This projects takes a redundant Dutch barn and transforms it into a contemporary home.
The external spaces around the Dutch barn can be accessed directly from the bedrooms. The first floor living space as a balcony for access and to enjoy views of Herefordshire.
Architect Garry Thomas unlocked planning permission for this open countryside location to add substantial value to the farm. Project carried on whilst working at RRA. As RRA design director Garry having built up the company from a staff of 5 to 23 left in 2016 to launch Thomas Studio Architects. With Dutch barns now a speciality you can find out about how to convert a dutch barn at www.thomasstudio.co.uk
Große Häuser mit oranger Fassadenfarbe Ideen und Design
1
