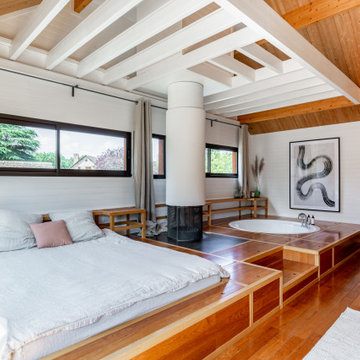Schlafzimmer
Suche verfeinern:
Budget
Sortieren nach:Heute beliebt
121 – 140 von 100.646 Fotos
1 von 3
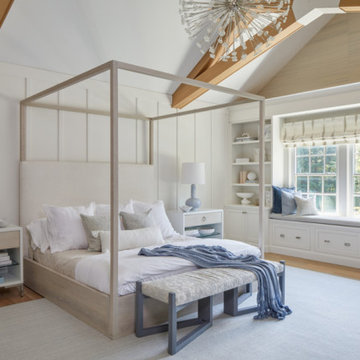
Modern comfort and cozy primary bedroom with four poster bed. Custom built-ins. Custom millwork,
Großes Klassisches Hauptschlafzimmer mit roter Wandfarbe, hellem Holzboden, braunem Boden, freigelegten Dachbalken und Wandpaneelen in New York
Großes Klassisches Hauptschlafzimmer mit roter Wandfarbe, hellem Holzboden, braunem Boden, freigelegten Dachbalken und Wandpaneelen in New York

Modern Bedroom with wood slat accent wall that continues onto ceiling. Neutral bedroom furniture in colors black white and brown.
Großes Modernes Hauptschlafzimmer mit weißer Wandfarbe, hellem Holzboden, Kamin, gefliester Kaminumrandung, braunem Boden, Holzdecke und Holzwänden in San Diego
Großes Modernes Hauptschlafzimmer mit weißer Wandfarbe, hellem Holzboden, Kamin, gefliester Kaminumrandung, braunem Boden, Holzdecke und Holzwänden in San Diego
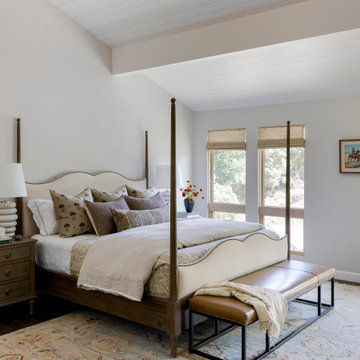
Großes Country Hauptschlafzimmer mit braunem Boden und freigelegten Dachbalken in San Francisco

Просторная спальная с изолированной гардеробной комнатой и мастер-ванной на втором уровне.
Вдоль окон спроектировали диван с выдвижными ящиками для хранения.
Несущие балки общиты деревянными декоративными панелями.
Черная металлическая клетка предназначена для собак владельцев квартиры.
Вместо телевизора в этой комнате также установили проектор, который проецирует на белую стену (без дополнительного экрана).
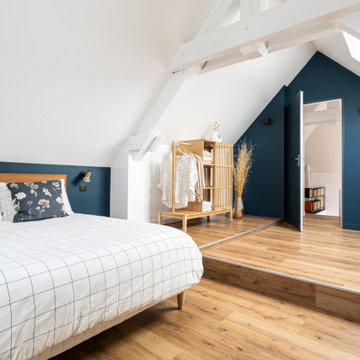
Cet appartement situé dans une maison des années 60, avait perdu tout son charme au fil des années, et des rénovations successives.
Cet appartement a été réorganisé afin d'obtenir un plan plus contemporain : le grenier a été réhabilité en suite parentale, la cuisine est désormais "intégrée" au salon par une verrière d'angle noir créant ainsi une perspective qui met en valeur les volumes existants. Le plafond du salon a été déposé pour laisser place aux pans inclinés du toit offrant un plafond cathédrale de 7m de haut. Tandis que pour apporter de la luminosité naturelle, les rampants ont été percés de puits de lumière.
Les motifs et les associations de couleurs ont été un élément déterminant de notre travail sur cette rénovation. Les couleurs, profondes et marquées, sont toutes associées avec harmonie d'une pièce à l'autre. Nous nous sommes servis des éléments existants de l'architecture afin d'apporter de la couleur et créer des contrastes révélateurs. Dans le salon, nous avons souligné la symétrie des caissons muraux par une teinte jaune curry. En face, la cuisine bicolore a été créée sur-mesure.
Dans l'entrée, un bleu profond prolongé jusqu'au plafond et aux murs attenants, permet de créer une boîte qui met en valeur les pièces adjacentes.
L'agence STUDIO VEYRAT a révélé tout le potentiel de ce duplex, en travaillant un style néo art déco, coloré, sophistiqué et graphique.
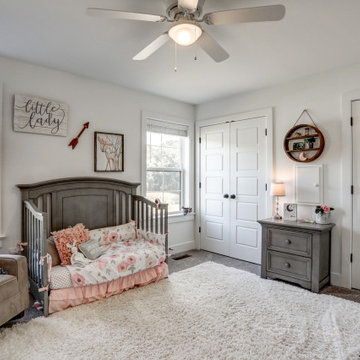
Photo Credit: Vivid Home Real Estate Photography
Großes Country Gästezimmer mit weißer Wandfarbe, Teppichboden und grauem Boden
Großes Country Gästezimmer mit weißer Wandfarbe, Teppichboden und grauem Boden
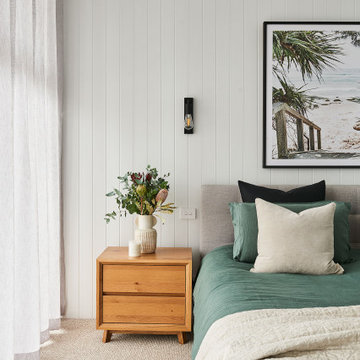
Großes Maritimes Hauptschlafzimmer ohne Kamin mit weißer Wandfarbe, Teppichboden, beigem Boden und Wandpaneelen in Geelong
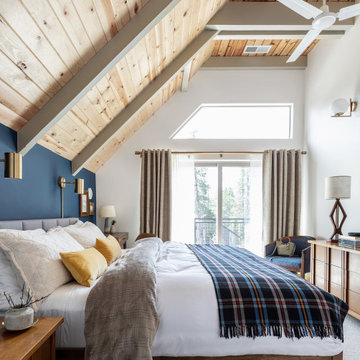
Ensuite bedroom with sitting area, blue accent wall, large windows to let in natural light, exposed beams, and mid century modern furniture.
Großes Rustikales Hauptschlafzimmer mit blauer Wandfarbe, Teppichboden, beigem Boden und freigelegten Dachbalken in Sonstige
Großes Rustikales Hauptschlafzimmer mit blauer Wandfarbe, Teppichboden, beigem Boden und freigelegten Dachbalken in Sonstige
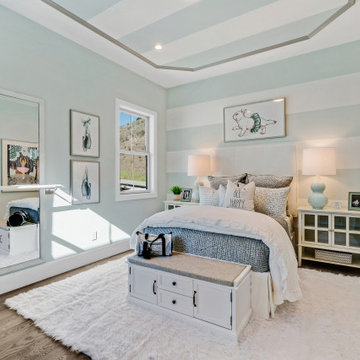
Großes Landhausstil Gästezimmer mit grauer Wandfarbe, Keramikboden, beigem Boden und Kassettendecke in San Francisco
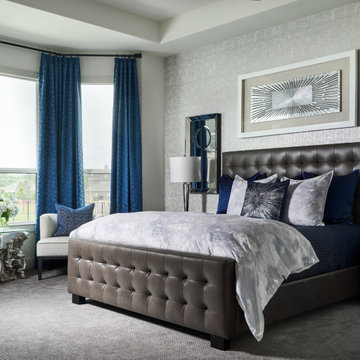
Großes Klassisches Hauptschlafzimmer mit grauer Wandfarbe, Teppichboden, grauem Boden, eingelassener Decke und Tapetenwänden in Sonstige

This 3,569-square foot, 3-story new build was part of Dallas's Green Build Program. This minimalist rocker pad boasts beautiful energy efficiency, painted brick, wood beams and serves as the perfect backdrop to Dallas' favorite landmarks near popular attractions, like White Rock Lake and Deep Ellum; a melting pot of art, music, and nature. Walk into this home and you're greeted with industrial accents and minimal Mid-Century Modern flair. Expansive windows flood the open-floor plan living room/dining area in light. The homeowner wanted a pristine space that reflects his love of alternative rock bands. To bring this into his new digs, all the walls were painted white and we added pops of bold colors through custom-framed band posters, paired with velvet accents, vintage-inspired patterns, and jute fabrics. A modern take on hippie style with masculine appeal. A gleaming example of how eclectic-chic living can have a place in your modern abode, showcased by nature, music memorabilia and bluesy hues. The bedroom is a masterpiece of contrast. The dark hued walls contrast with the room's luxurious velvet cognac bed. Fluted mid-century furniture is found alongside metal and wood accents with greenery, which help to create an opulent, welcoming atmosphere for this home.
“When people come to my home, the first thing they say is that it looks like a magazine! As nice as it looks, it is inviting and comfortable and we use it. I enjoyed the entire process working with Veronica and her team. I am 100% sure that I will use them again and highly recommend them to anyone." Tucker M., Client
Designer: @designwithronnie
Architect: @mparkerdesign
Photography: @mattigreshaminteriors
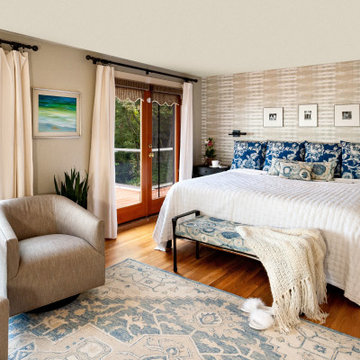
With the owners' main home in the Southwestern US, this summer home was built on the edge of the cliff overlooking Seattle's Shilshole Marina with panoramic wraparound views. The walls were painted in a very pale Benjamin Moore gray and the wallpaper is by Thibaut. The furnishings were pulled from a variety of sources: area rug- Ralph Lauren; bed from Wm. Sonoma; end tables and bench- Pottery Barn; drapes, club chairs and ottoman- Restoration Hardware, side table- CB2; floor lamp -DFG; bed linens- Serena and Lily to name a few.
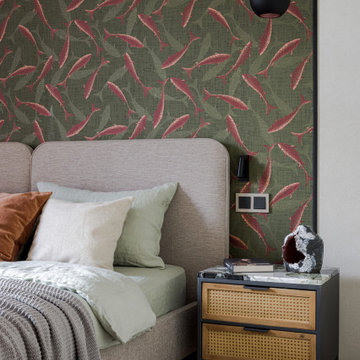
Спальня. Подвесы, DCW editions. На стене графика В. Кортовича. Шторы, Manders. Ковер, Dovlet House. На тумбочках столешницы из остатков мраморного слэба. Обои, Khroma.
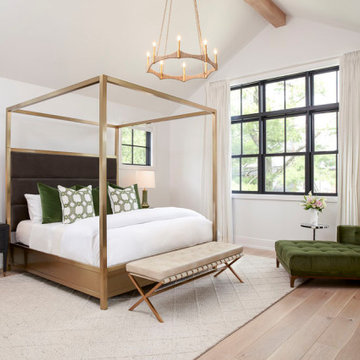
Großes Rustikales Hauptschlafzimmer mit weißer Wandfarbe, hellem Holzboden und freigelegten Dachbalken in Detroit
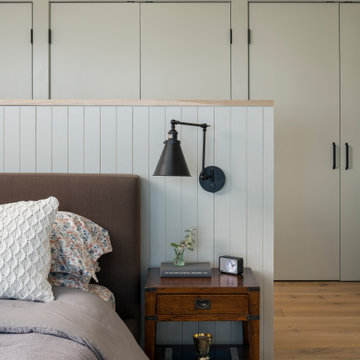
The primary suite includes a 15 foot span of windows overlooking Lake Champlain. The half wall behind the bed allows for a dressing area with privacy but maintaining sight lines to the water view. Radiant heat is laid under wide plank white oak flooring. Vertical paneling adds interest, capped in white oak to echo the window sills. There are dressers and a bench on the other side of the wall.

Großes Modernes Hauptschlafzimmer mit weißer Wandfarbe, Teppichboden, grauem Boden und Wandpaneelen in Seattle
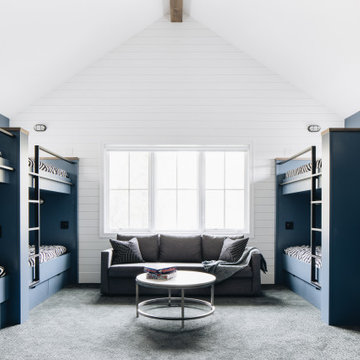
Großes Maritimes Schlafzimmer mit weißer Wandfarbe, Teppichboden, grauem Boden, gewölbter Decke und Holzdielenwänden in Grand Rapids

Master bedroom with French doors opening onto verandah. Timber wall panelling creates a more intimate scale in this tall space.
Großes Klassisches Hauptschlafzimmer ohne Kamin mit weißer Wandfarbe, hellem Holzboden und vertäfelten Wänden in Perth
Großes Klassisches Hauptschlafzimmer ohne Kamin mit weißer Wandfarbe, hellem Holzboden und vertäfelten Wänden in Perth
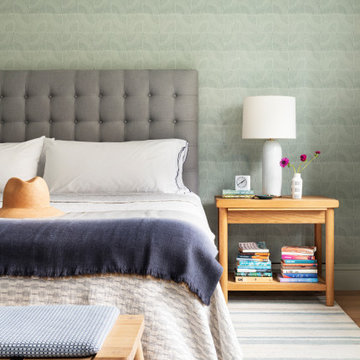
Notable decor elements include:Tulum Shiva Puri rug by Joseph Carini, NK nightstands from Nickey Kehoe, Dome top lamps from Meredith Metcalf, Imo oak bench from Pinch, Italian tipped satin stitched duvet cover from Restoration Hardware, Volutes wallpaper from Holland and Sherry, Ombre Alpaca throw by Rosemary Hallgarten, Geowave coverlet by Rebecca Atwood
7
