Große Schlafzimmer mit Tapetenwänden Ideen und Design
Suche verfeinern:
Budget
Sortieren nach:Heute beliebt
161 – 180 von 3.166 Fotos
1 von 3
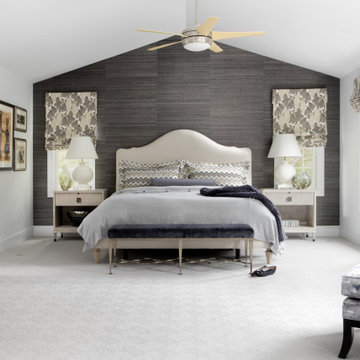
Luxury can come in many forms. In this Master Suite it shows itself through soothing colors, a rich tapestry of textures, and comfort galore. Hidden indulgences such as heated tile floors, motorized shades, and beefed-up insulation pamper the homeowners with the ease and coziness they were seeking. Work-horse tile exudes the opulence of marble with the ease of porcelain. Beautifully layered lighting amps up the illumination while bathing the space in warmth. The Suite further benefitted from the wonderful collection of art that the clients wished to have framed. The result? A Suite with tons of personality and a very personal touch.
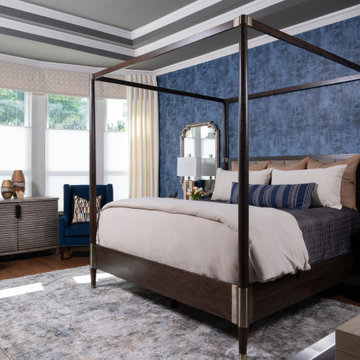
Großes Klassisches Hauptschlafzimmer mit blauer Wandfarbe, braunem Holzboden, eingelassener Decke und Tapetenwänden in Dallas
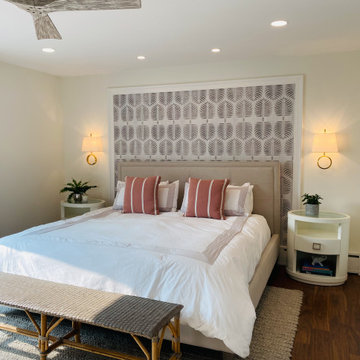
Updated Guest Bedroom Junior Suite. A window was covered over to create a framed wall filled with wall covering. Wall to wall carpet was replaced with hard wood and area rugs. All lighting was updated to include wall sconces, recessed lights including lighting directly over bed for reading and wall mounted TV's.
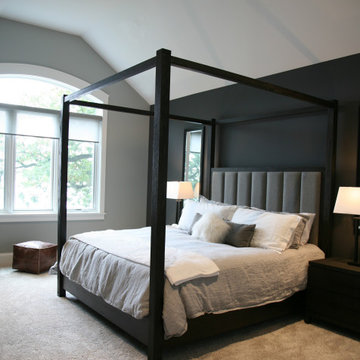
This high contrasting bedroom has drama and welcome blended in a fantastic way. The homeowner and her daughter worked out the best fabrics and finishes to pull this all toghether!
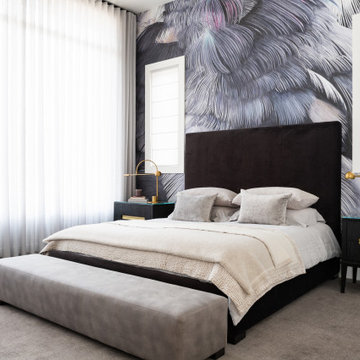
Großes Modernes Hauptschlafzimmer mit bunten Wänden, Teppichboden, grauem Boden und Tapetenwänden in Calgary
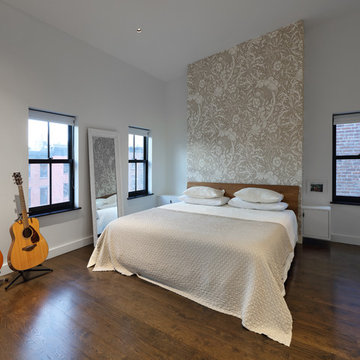
Full gut renovation and facade restoration of an historic 1850s wood-frame townhouse. The current owners found the building as a decaying, vacant SRO (single room occupancy) dwelling with approximately 9 rooming units. The building has been converted to a two-family house with an owner’s triplex over a garden-level rental.
Due to the fact that the very little of the existing structure was serviceable and the change of occupancy necessitated major layout changes, nC2 was able to propose an especially creative and unconventional design for the triplex. This design centers around a continuous 2-run stair which connects the main living space on the parlor level to a family room on the second floor and, finally, to a studio space on the third, thus linking all of the public and semi-public spaces with a single architectural element. This scheme is further enhanced through the use of a wood-slat screen wall which functions as a guardrail for the stair as well as a light-filtering element tying all of the floors together, as well its culmination in a 5’ x 25’ skylight.
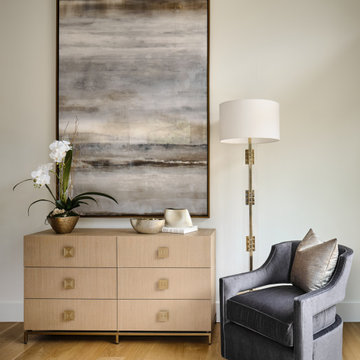
The primary bedroom suite in this mountain modern home is the picture of comfort and luxury. The striking wallpaper was selected to represent the textures of a rocky mountain's layers when it is split into. The earthy colors in the wallpaper--blue grays, rusts, tans and creams--make up the restful color scheme of the room. Textural bedding and upholstery fabrics add warmth and interest. The upholstered channel-back bed is flanked with woven sisal nightstands and substantial alabaster bedside lamps. On the opposite side of the room, a velvet swivel chair and oversized artwork add additional color and warmth. The home's striking windows feature remote control privacy shades to block out light for sleeping. The stone disk chandelier repeats the alabaster element in the room and adds a finishing touch of elegance to this inviting suite.
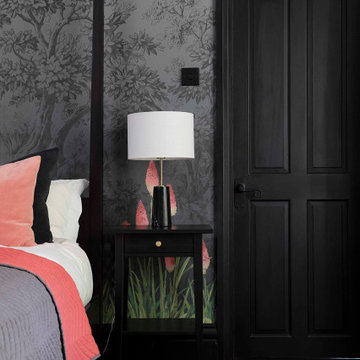
Großes Stilmix Gästezimmer mit grauer Wandfarbe, gebeiztem Holzboden, Kamin, Kaminumrandung aus Metall, schwarzem Boden und Tapetenwänden in Sonstige
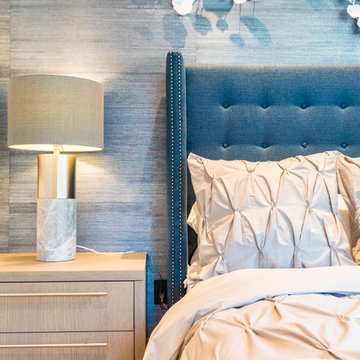
A relaxing master bedroom with custom designed floating nightstands designed by principal designer Emily Roose (Esposito). A deep blue grasscloth wallpaper is on the headboard wall with a navy blue tufted bed.
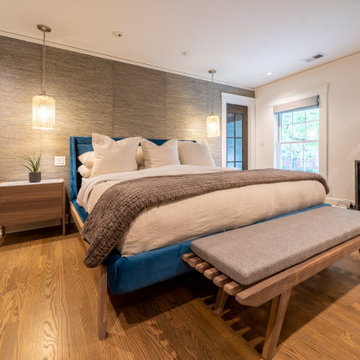
Refined transitional historic home in Brookside, Kansas City, MO — designed by Buck Wimberly at ULAH Interiors + Design. Cozy bedroom with Huppe furniture.
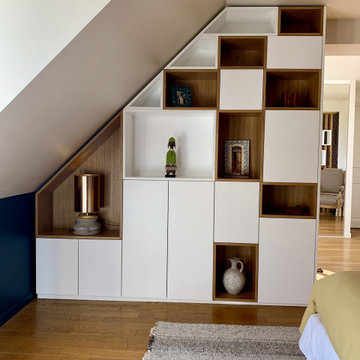
L’agence Synergie Déco a été consultée afin de revoir totalement la décoration de cette grande chambre parentale sous combles, déjà pourvue d’un grand dressing, mais insuffisant aux besoins des propriétaires.
La mission: revoir les matières, créer du mobilier sur mesure, pour avoir deux dressings distincts, pour Madame et Monsieur. Sans empiéter sur la circulation générale, et en conservant une atmosphère chaleureuse et contemporaine.
Nous avons travaillé à la création de mobilier totalement intégré à l’espace, en tenant compte des besoins en volumes de rangements: de nombreuses penderies, et un espace pour chacun.
Une atmosphère générale autour du bleu nuit, assortie à un magnifique revêtement mural art déco, totalement dans l’esprit actuel.
Une bibliothèque sur mesure a été dessinée par Synergie Déco, pour apporter une nouvelle fonction à la pièce. Elle est devenue le point d’orgue du projet, avec ces niches ouvertes et fermées qui rythment l’espace. La tête de lit anime le grand mur face à la fenêtre donnant sur la piscine, elle enserre le lit king size sans étouffer.
Le dressing existant a été retouché, pour mieux se fondre dans le nouveau décor, il est désormais alloué à Madame. Monsieur quant à lui, bénéficie d’une grande penderie pour les costumes, et d’un placard niché sous la soupente. Un claustra bois ajouré de deux niches cloisonne joliment le dressing.
Une suspension magnifie le tout, en jouant le volume au dessus du lit. La faible hauteur sous plafond (222 cm) en est oubliée.
Un projet qui a dépassé les besoins initiaux, avec sa jolie bibliothèque qui apporte une nouvelle perspective à cette pièce, où l’on se verrait bien passer quelques après midi!
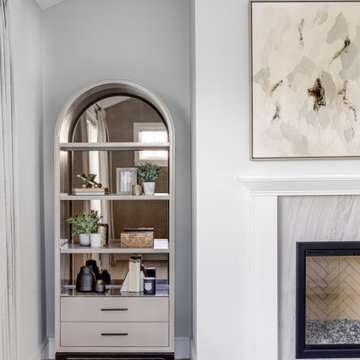
Großes Klassisches Hauptschlafzimmer mit grauer Wandfarbe, gewölbter Decke, Tapetenwänden, Kamin, Kaminumrandung aus Holz, Teppichboden und grauem Boden in Orange County
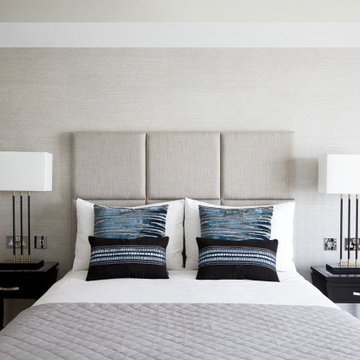
Großes Modernes Hauptschlafzimmer mit grauer Wandfarbe, braunem Holzboden, gewölbter Decke und Tapetenwänden in London
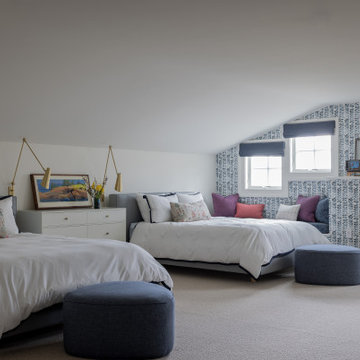
Photography by Michael J. Lee Photography
Großes Maritimes Gästezimmer mit blauer Wandfarbe, Teppichboden, grauem Boden, gewölbter Decke und Tapetenwänden in Boston
Großes Maritimes Gästezimmer mit blauer Wandfarbe, Teppichboden, grauem Boden, gewölbter Decke und Tapetenwänden in Boston
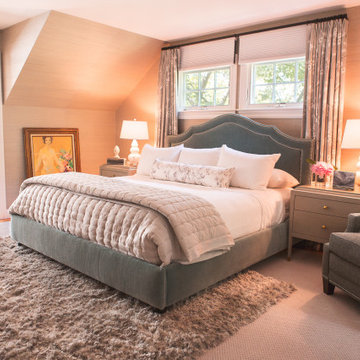
Großes Klassisches Hauptschlafzimmer mit beiger Wandfarbe, braunem Holzboden, braunem Boden und Tapetenwänden in Boston
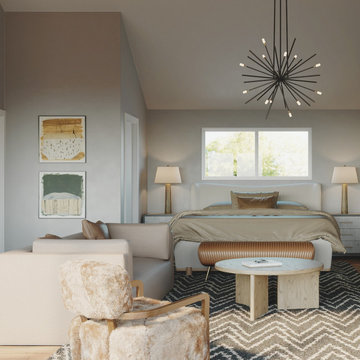
Großes Modernes Hauptschlafzimmer mit beiger Wandfarbe, hellem Holzboden, gewölbter Decke und Tapetenwänden in New York
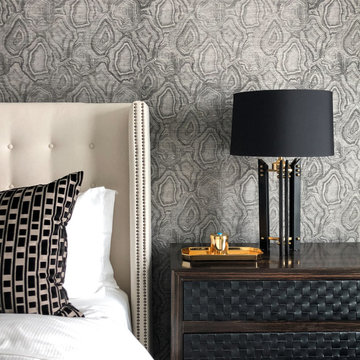
Großes Modernes Gästezimmer ohne Kamin mit Teppichboden, beigem Boden und Tapetenwänden in Salt Lake City
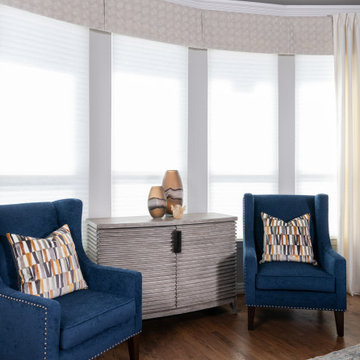
Großes Klassisches Hauptschlafzimmer mit blauer Wandfarbe, braunem Holzboden, eingelassener Decke und Tapetenwänden in Dallas
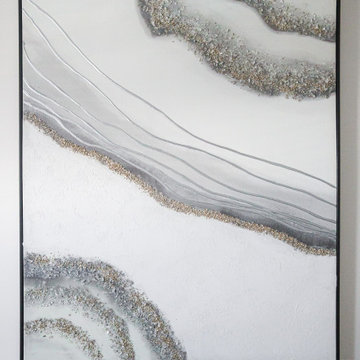
Großes Modernes Gästezimmer mit beiger Wandfarbe, Teppichboden, grauem Boden und Tapetenwänden in Essex
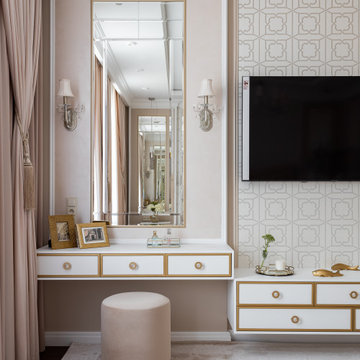
Großes Klassisches Hauptschlafzimmer ohne Kamin mit beiger Wandfarbe, braunem Holzboden, braunem Boden, eingelassener Decke und Tapetenwänden in Sonstige
Große Schlafzimmer mit Tapetenwänden Ideen und Design
9