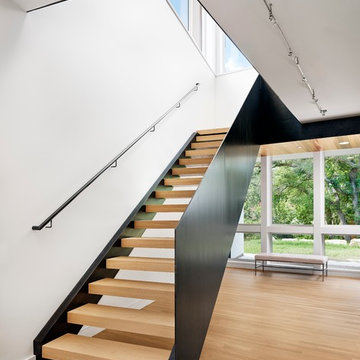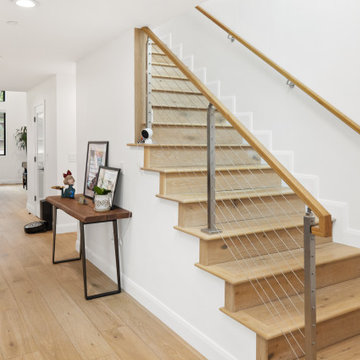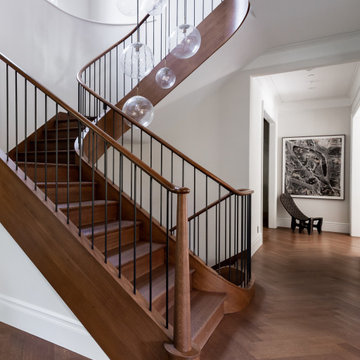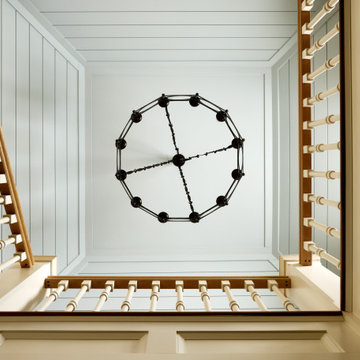Exklusive Große Treppen Ideen und Design
Suche verfeinern:
Budget
Sortieren nach:Heute beliebt
1 – 20 von 6.610 Fotos
1 von 3

Clawson Architects designed the Main Entry/Stair Hall, flooding the space with natural light on both the first and second floors while enhancing views and circulation with more thoughtful space allocations and period details.
AIA Gold Medal Winner for Interior Architectural Element.

Paneled Entry and Entry Stair.
Photography by Michael Hunter Photography.
Große Klassische Treppe in U-Form mit gebeizten Holz-Setzstufen in Dallas
Große Klassische Treppe in U-Form mit gebeizten Holz-Setzstufen in Dallas

Beth Singer Photographer, Inc.
Gerade, Große Moderne Marmortreppe mit offenen Setzstufen und Stahlgeländer in Detroit
Gerade, Große Moderne Marmortreppe mit offenen Setzstufen und Stahlgeländer in Detroit

The first goal for this client in Chatham was to give them a front walk and entrance that was beautiful and grande. We decided to use natural blue bluestone tiles of random sizes. We integrated a custom cut 6" x 9" bluestone border and ran it continuous throughout. Our second goal was to give them walking access from their driveway to their front door. Because their driveway was considerably lower than the front of their home, we needed to cut in a set of steps through their driveway retaining wall, include a number of turns and bridge the walkways with multiple landings. While doing this, we wanted to keep continuity within the building products of choice. We used real stone veneer to side all walls and stair risers to match what was already on the house. We used 2" thick bluestone caps for all stair treads and retaining wall caps. We installed the matching real stone veneer to the face and sides of the retaining wall. All of the bluestone caps were custom cut to seamlessly round all turns. We are very proud of this finished product. We are also very proud to have had the opportunity to work for this family. What amazing people. #GreatWorkForGreatPeople
As a side note regarding this phase - throughout the construction, numerous local builders stopped at our job to take pictures of our work. #UltimateCompliment #PrimeIsInTheLead
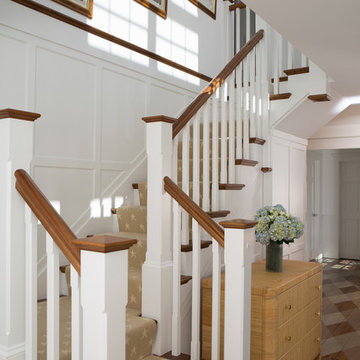
Main stairway leading to the second floor.
Woodmeister Master Builders
Chip Webster Architects
Dujardin Design Associates
Terry Pommett Photography
Große Maritime Treppe in U-Form mit Teppich-Treppenstufen und Teppich-Setzstufen in Boston
Große Maritime Treppe in U-Form mit Teppich-Treppenstufen und Teppich-Setzstufen in Boston

Glenn Layton Homes, Jacksonville Beach, Florida. HGTV Smart Home 2013
Große Holztreppe in U-Form mit gefliesten Setzstufen und Drahtgeländer in Jacksonville
Große Holztreppe in U-Form mit gefliesten Setzstufen und Drahtgeländer in Jacksonville

Custom staircase made of natural limestone.
Gerade, Große Klassische Treppe mit Kalk-Treppenstufen, Beton-Setzstufen, Stahlgeländer und Wandpaneelen in New York
Gerade, Große Klassische Treppe mit Kalk-Treppenstufen, Beton-Setzstufen, Stahlgeländer und Wandpaneelen in New York
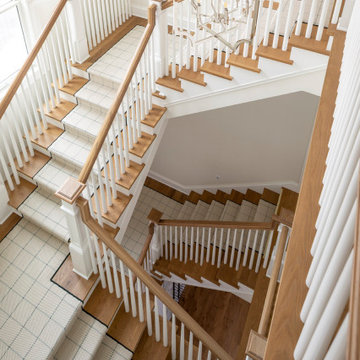
Three story stair case with custom wool runner.
Gewendelte, Große Klassische Treppe mit gebeizten Holz-Setzstufen in Minneapolis
Gewendelte, Große Klassische Treppe mit gebeizten Holz-Setzstufen in Minneapolis

A modern staircase that is both curved and u-shaped, with fluidly floating wood stair railing. Cascading glass teardrop chandelier hangs from the to of the 3rd floor.

After photo of our modern white oak stair remodel and painted wall wainscot paneling.
Gerade, Große Moderne Treppe mit gebeizten Holz-Setzstufen und vertäfelten Wänden in Portland
Gerade, Große Moderne Treppe mit gebeizten Holz-Setzstufen und vertäfelten Wänden in Portland

Modern steel, wood and glass stair. The wood is rift cut white oak with black painted steel stringers, handrails and sructure. The guard rails use tempered clear glass with polished chrome glass clips. The treads are open underneath for a floating effect. The stair light is custom LED with over 50 individual pendants hanging down.
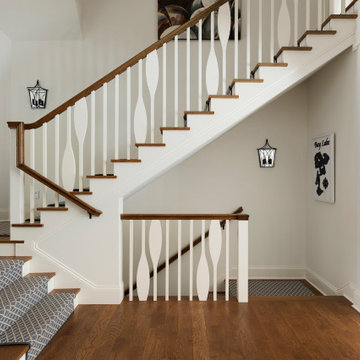
A custom railing system was created using square balusters intermixed with paddle balusters and an over-the-top railing. Painted risers and oak wood treads paired with a custom rug runner and mirrored sconces complete the look. The large artwork in the upper level is custom by an amazing artist, who happens to be the homeowner's daughter.

Wormy Chestnut floor through-out. Horizontal & vertical shiplap wall covering. Iron deatils in the custom railing & custom barn doors.
Große Maritime Holztreppe in U-Form mit gebeizten Holz-Setzstufen, Stahlgeländer und Holzdielenwänden in Charleston
Große Maritime Holztreppe in U-Form mit gebeizten Holz-Setzstufen, Stahlgeländer und Holzdielenwänden in Charleston

Große, Gewendelte Klassische Treppe mit gebeizten Holz-Setzstufen und Wandpaneelen in New York

This beautiful French Provincial home is set on 10 acres, nestled perfectly in the oak trees. The original home was built in 1974 and had two large additions added; a great room in 1990 and a main floor master suite in 2001. This was my dream project: a full gut renovation of the entire 4,300 square foot home! I contracted the project myself, and we finished the interior remodel in just six months. The exterior received complete attention as well. The 1970s mottled brown brick went white to completely transform the look from dated to classic French. Inside, walls were removed and doorways widened to create an open floor plan that functions so well for everyday living as well as entertaining. The white walls and white trim make everything new, fresh and bright. It is so rewarding to see something old transformed into something new, more beautiful and more functional.
Exklusive Große Treppen Ideen und Design
1

