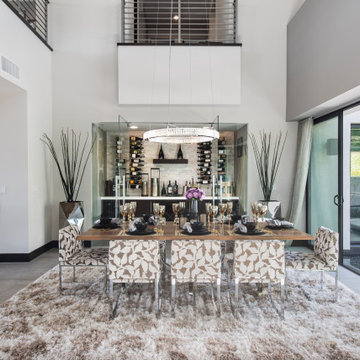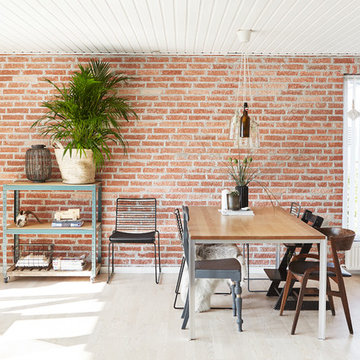Große Türkise Esszimmer Ideen und Design
Suche verfeinern:
Budget
Sortieren nach:Heute beliebt
21 – 40 von 368 Fotos
1 von 3

This young family began working with us after struggling with their previous contractor. They were over budget and not achieving what they really needed with the addition they were proposing. Rather than extend the existing footprint of their house as had been suggested, we proposed completely changing the orientation of their separate kitchen, living room, dining room, and sunroom and opening it all up to an open floor plan. By changing the configuration of doors and windows to better suit the new layout and sight lines, we were able to improve the views of their beautiful backyard and increase the natural light allowed into the spaces. We raised the floor in the sunroom to allow for a level cohesive floor throughout the areas. Their extended kitchen now has a nice sitting area within the kitchen to allow for conversation with friends and family during meal prep and entertaining. The sitting area opens to a full dining room with built in buffet and hutch that functions as a serving station. Conscious thought was given that all “permanent” selections such as cabinetry and countertops were designed to suit the masses, with a splash of this homeowner’s individual style in the double herringbone soft gray tile of the backsplash, the mitred edge of the island countertop, and the mixture of metals in the plumbing and lighting fixtures. Careful consideration was given to the function of each cabinet and organization and storage was maximized. This family is now able to entertain their extended family with seating for 18 and not only enjoy entertaining in a space that feels open and inviting, but also enjoy sitting down as a family for the simple pleasure of supper together.
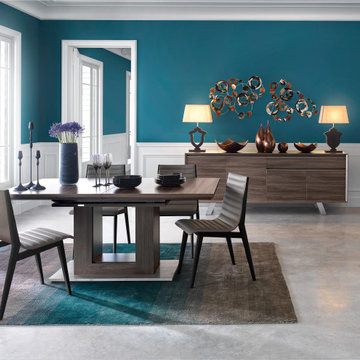
Ref. 1D06514
COLL. ARTIGO
SIDEBOARD W.225
4 doors and 1 drawer
Also available: SIDEBOARD W.170
3 doors and 1 drawer
Finish (in photo): Smoked walnut
Finishes available: Smoked Walnut, Natural oak
Dimensions (Sideboard W.255 cm):
W. : 88.6 " H. : 33.9 " D. : 20.1 "
W. : 225 cm x H. : 86 cm x D. : 51 cm
Dimensions (Sideboard W.170):
W. : 66.9 " H. : 33.9 " D. : 20.1 "
W. : 170 cm x H. : 86 cm x D. : 51 cm
Our 10-year guarantee covers all our furniture production.
This guarantee does not affect or replace your statutory rights.
Have your product delivered to you in Great Britain.
We can also deliver and assemble your furniture. This option can be selected as part of your delivery options when placing your order and is priced based on your address.
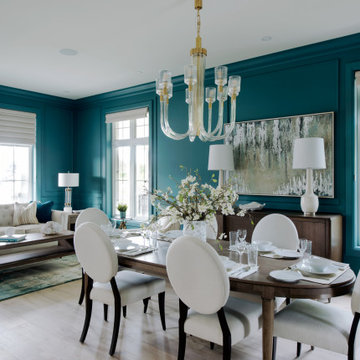
The first Net Zero Minto Dream Home:
At Minto Communities, we’re always trying to evolve through research and development. We see building the Minto Dream Home as an opportunity to push the boundaries on innovative home building practices, so this year’s Minto Dream Home, the Hampton—for the first time ever—has been built as a Net Zero Energy home. This means the home will produce as much energy as it consumes.
Carefully considered East-coast elegance:
Returning this year to head up the interior design, we have Tanya Collins. The Hampton is based on our largest Mahogany design—the 3,551 sq. ft. Redwood. It draws inspiration from the sophisticated beach-houses of its namesake. Think relaxed coastal living, a soft neutral colour palette, lots of light, wainscotting, coffered ceilings, shiplap, wall moulding, and grasscloth wallpaper.
* 5,641 sq. ft. of living space
* 4 bedrooms
* 3.5 bathrooms
* Finished basement with oversized entertainment room, exercise space, and a juice bar
* A great room featuring stunning views of the surrounding nature
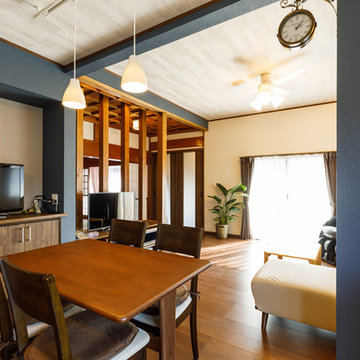
Großes Asiatisches Esszimmer ohne Kamin mit braunem Boden, blauer Wandfarbe und braunem Holzboden in Sonstige
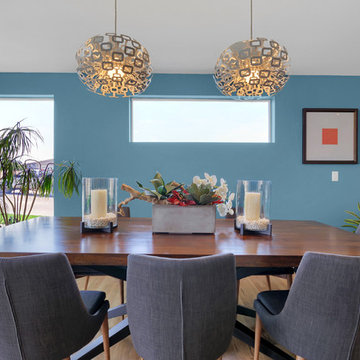
Another view of the dining area, opens to the great room and kitchen.
Offenes, Großes Modernes Esszimmer mit blauer Wandfarbe und hellem Holzboden in Denver
Offenes, Großes Modernes Esszimmer mit blauer Wandfarbe und hellem Holzboden in Denver
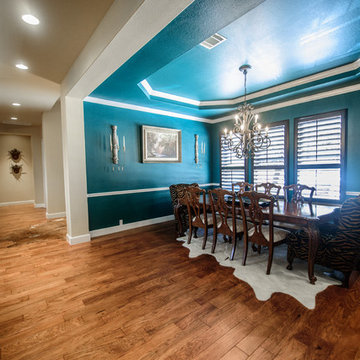
Kelly Smith
Großes Klassisches Esszimmer mit blauer Wandfarbe, braunem Holzboden, Kaminumrandung aus Holz und braunem Boden in Austin
Großes Klassisches Esszimmer mit blauer Wandfarbe, braunem Holzboden, Kaminumrandung aus Holz und braunem Boden in Austin
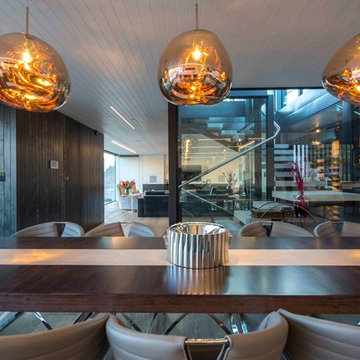
Open plan kitchen and dining entertaining area. Melting pendant lights, 4m long dining table with porcelain centre and Australian-made stainless steel base. Home cellar with back lighting.
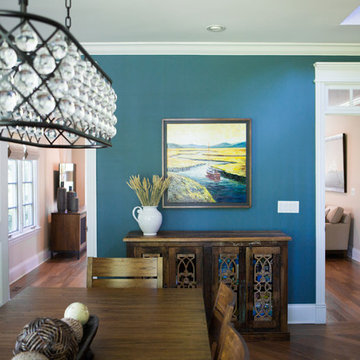
Cassie Rogala
Großes Klassisches Esszimmer mit blauer Wandfarbe, braunem Holzboden und braunem Boden in Chicago
Großes Klassisches Esszimmer mit blauer Wandfarbe, braunem Holzboden und braunem Boden in Chicago
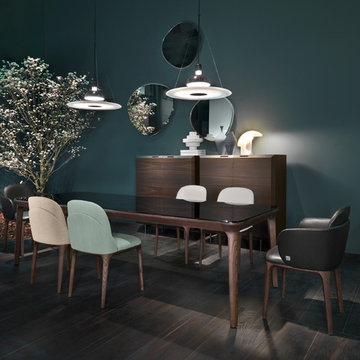
The Manda table is incredibly extravagant. You’ll feel the mastery in its breathtaking angles and edges. Contemporary dining at its finest, an extremely elegant line and accurate proportions.
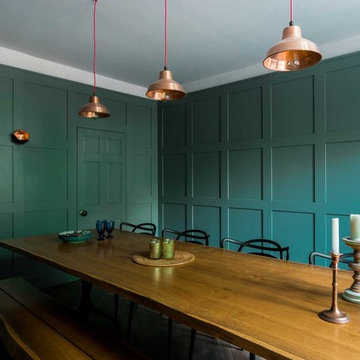
View of the dining room in the townhouse in Bath, with bespoke Georgian style panelling and interior doors. LED lighting was also incorporated across the top panels to add light and create a warm and inviting atmosphere.
We also supplied and fitted the dark oak parquet flooring, finishing in a premium ‘charcoal’ coating.
Photo: Billy Bolton
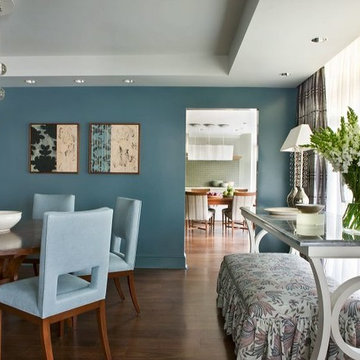
Angie Seckinger and Helen Norman
Großes Modernes Esszimmer mit blauer Wandfarbe und dunklem Holzboden in Washington, D.C.
Großes Modernes Esszimmer mit blauer Wandfarbe und dunklem Holzboden in Washington, D.C.
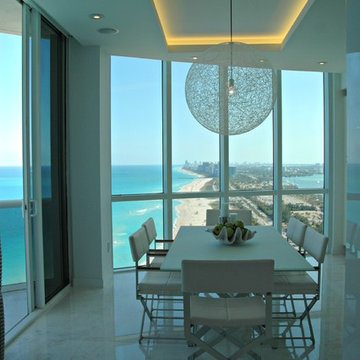
Großes Modernes Esszimmer ohne Kamin mit weißer Wandfarbe, Marmorboden und weißem Boden in Miami
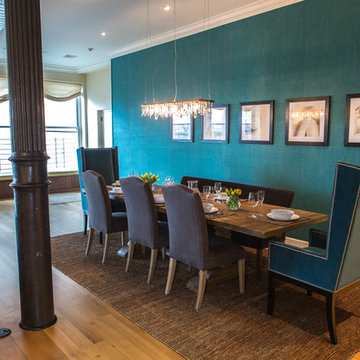
Mixing a stunning crystal chandelier with a weathered oak dining table makes for an intimate and inviting space. Photography by Francis Augustine
Offenes, Großes Modernes Esszimmer mit blauer Wandfarbe und hellem Holzboden in New York
Offenes, Großes Modernes Esszimmer mit blauer Wandfarbe und hellem Holzboden in New York
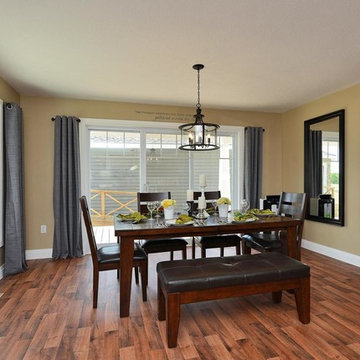
Walk in from the welcoming covered front porch to a perfect blend of comfort and style in this 3 bedroom, 3 bathroom bungalow. Once you have seen the optional trim roc coffered ceiling you will want to make this home your own.
The kitchen is the focus point of this open-concept design. The kitchen breakfast bar, large dining room and spacious living room make this home perfect for entertaining friends and family.
Additional windows bring in the warmth of natural light to all 3 bedrooms. The master bedroom has a full ensuite while the other two bedrooms share a jack-and-jill bathroom.
Factory built homes by Quality Homes. www.qualityhomes.ca
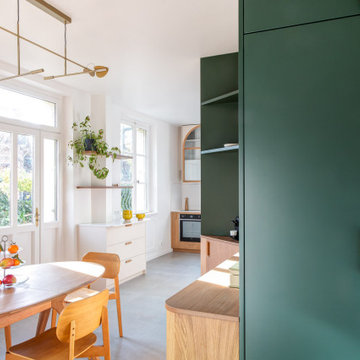
La grande cuisine de 30m² présente un design caractérisé par l’utilisation de formes arrondies et agrémentée de surfaces vitrées, associant harmonieusement le bois de chêne et créant un contraste élégant avec la couleur blanche.
Le sol est revêtu de céramique, tandis qu’un mur est orné de la teinte Lichen Atelier Germain.
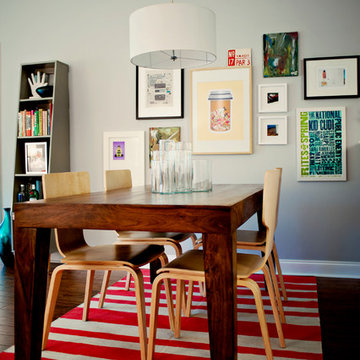
Liv Collins Photography
Großes Stilmix Esszimmer ohne Kamin mit grauer Wandfarbe und dunklem Holzboden in Sonstige
Großes Stilmix Esszimmer ohne Kamin mit grauer Wandfarbe und dunklem Holzboden in Sonstige
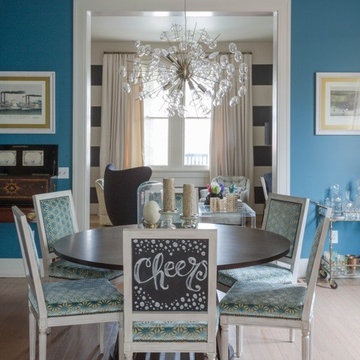
Geschlossenes, Großes Modernes Esszimmer ohne Kamin mit blauer Wandfarbe und hellem Holzboden in New Orleans

A Nash terraced house in Regent's Park, London. Interior design by Gaye Gardner. Photography by Adam Butler
Großes Klassisches Esszimmer mit blauer Wandfarbe, Teppichboden, Kamin, Kaminumrandung aus Stein und lila Boden in London
Großes Klassisches Esszimmer mit blauer Wandfarbe, Teppichboden, Kamin, Kaminumrandung aus Stein und lila Boden in London
Große Türkise Esszimmer Ideen und Design
2
