Große Türkise Häuser Ideen und Design
Sortieren nach:Heute beliebt
1 – 20 von 1.537 Fotos

Großes, Zweistöckiges Modernes Containerhaus mit Metallfassade, schwarzer Fassadenfarbe, Satteldach, Blechdach, schwarzem Dach und Verschalung in Sonstige

Sumptuous spaces are created throughout the house with the use of dark, moody colors, elegant upholstery with bespoke trim details, unique wall coverings, and natural stone with lots of movement.
The mix of print, pattern, and artwork creates a modern twist on traditional design.

Großes, Dreistöckiges Uriges Haus mit Mix-Fassade, bunter Fassadenfarbe, Satteldach, Schindeldach und grauem Dach in Denver

Peter Zimmerman Architects // Peace Design // Audrey Hall Photography
Große, Zweistöckige Rustikale Holzfassade Haus mit Satteldach und Schindeldach in Sonstige
Große, Zweistöckige Rustikale Holzfassade Haus mit Satteldach und Schindeldach in Sonstige
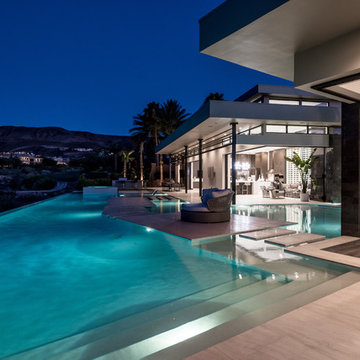
Master bedroom outdoor deck and sitting area off of the pool.
Großes, Einstöckiges Modernes Einfamilienhaus mit Putzfassade, weißer Fassadenfarbe und Flachdach in Las Vegas
Großes, Einstöckiges Modernes Einfamilienhaus mit Putzfassade, weißer Fassadenfarbe und Flachdach in Las Vegas

Featuring a spectacular view of the Bitterroot Mountains, this home is custom-tailored to meet the needs of our client and their growing family. On the main floor, the white oak floors integrate the great room, kitchen, and dining room to make up a grand living space. The lower level contains the family/entertainment room, additional bedrooms, and additional spaces that will be available for the homeowners to adapt as needed in the future.
Photography by Flori Engbrecht
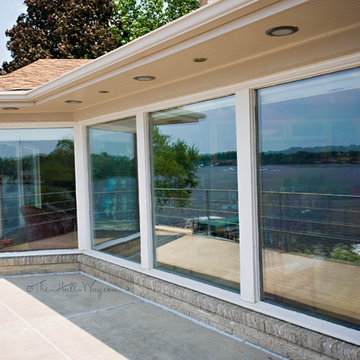
www.KatieLynnHall.com
Großes, Zweistöckiges Retro Haus mit Backsteinfassade, beiger Fassadenfarbe und Walmdach in Sonstige
Großes, Zweistöckiges Retro Haus mit Backsteinfassade, beiger Fassadenfarbe und Walmdach in Sonstige
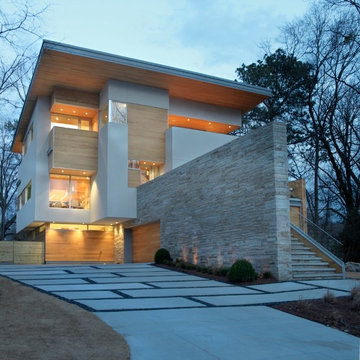
Großes, Dreistöckiges Modernes Haus mit Mix-Fassade, weißer Fassadenfarbe und Flachdach in Atlanta
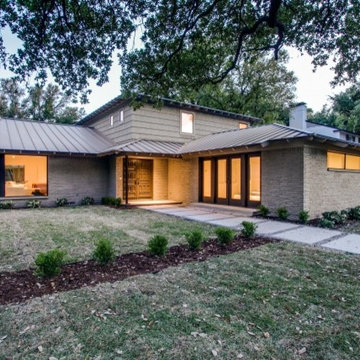
Mid Century Modern 1952 home in Greenway Parks. 9 month long complete renovation. I sold my clients the original untouched house. After the renovation, I listed at $1,075,000 and we had multiple offers and it sold over list price. Stunning house!

Nestled in the foothills of the Blue Ridge Mountains, this cottage blends old world authenticity with contemporary design elements.
Großes, Einstöckiges Rustikales Haus mit Steinfassade, bunter Fassadenfarbe und Satteldach in Sonstige
Großes, Einstöckiges Rustikales Haus mit Steinfassade, bunter Fassadenfarbe und Satteldach in Sonstige
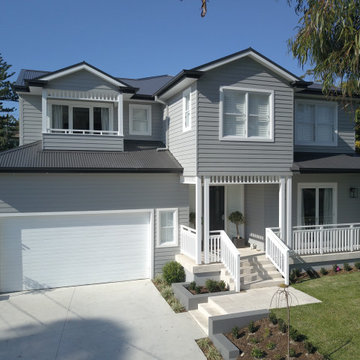
A beautiful Hamptons style custom design home
Großes, Zweistöckiges Klassisches Einfamilienhaus mit Faserzement-Fassade, grauer Fassadenfarbe, Satteldach und Blechdach in Sydney
Großes, Zweistöckiges Klassisches Einfamilienhaus mit Faserzement-Fassade, grauer Fassadenfarbe, Satteldach und Blechdach in Sydney

This beautiful lake and snow lodge site on the waters edge of Lake Sunapee, and only one mile from Mt Sunapee Ski and Snowboard Resort. The home features conventional and timber frame construction. MossCreek's exquisite use of exterior materials include poplar bark, antique log siding with dovetail corners, hand cut timber frame, barn board siding and local river stone piers and foundation. Inside, the home features reclaimed barn wood walls, floors and ceilings.
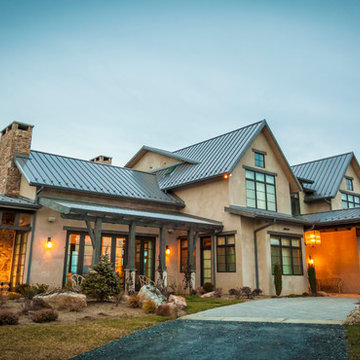
Contractor: 4 Forty Four Inc.
http://www.4fortyfour.com
Großes, Zweistöckiges Klassisches Einfamilienhaus mit Putzfassade, beiger Fassadenfarbe, Satteldach und Blechdach in Charlotte
Großes, Zweistöckiges Klassisches Einfamilienhaus mit Putzfassade, beiger Fassadenfarbe, Satteldach und Blechdach in Charlotte

Großes, Zweistöckiges Modernes Haus mit schwarzer Fassadenfarbe, Flachdach, Blechdach und Wandpaneelen in Melbourne
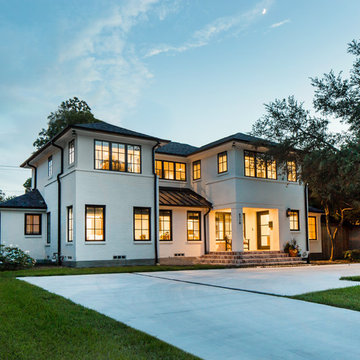
The bright white brick and stucco exterior is greatly accented by the aluminum clad black windows, standing seam metal roof and half-round gutters and downspouts.
Ken Vaughan - Vaughan Creative Media
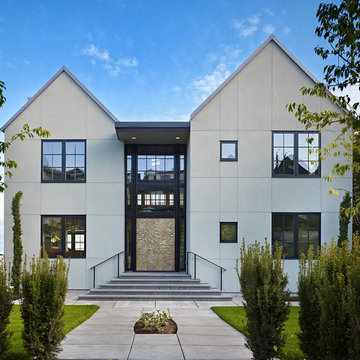
I designed this home for a young family, and one half of the client couple wanted a french provincial home, while the other wanted a modern, industrial home. I really listened to their dramatically different visions. They might sound insurmountably opposed, but what I aim for is that unexpected solution that can come from the most vexing puzzle. We found it: the home is spectacular--a juxtaposition of the traditional and the modern, a jewel on Queen Anne overlooking Seattle, Mt. Rainier and the Sound.

Großes, Zweistöckiges Mediterranes Wohnung mit Steinfassade, weißer Fassadenfarbe, Satteldach, Misch-Dachdeckung und braunem Dach in Santa Barbara
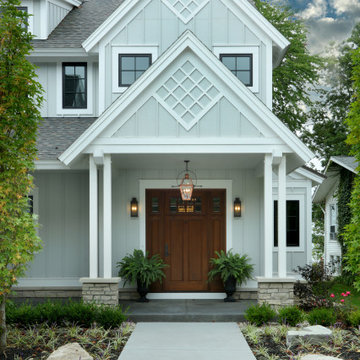
Großes, Zweistöckiges Landhausstil Einfamilienhaus mit Faserzement-Fassade, Satteldach, Schindeldach und grauer Fassadenfarbe in Grand Rapids
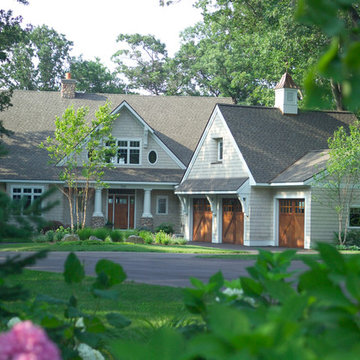
Inspired by the East Coast’s 19th-century Shingle Style homes, this updated waterfront residence boasts a friendly front porch as well as a dramatic, gabled roofline. Oval windows add nautical flair while a weathervane-topped cupola and carriage-style garage doors add character. Inside, an expansive first floor great room opens to a large kitchen and pergola-covered porch. The main level also features a dining room, master bedroom, home management center, mud room and den; the upstairs includes four family bedrooms and a large bonus room.
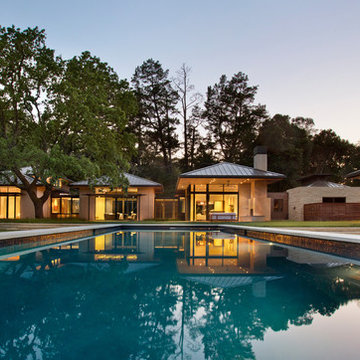
Photo Credit: Bernard Andre
Großes, Einstöckiges Modernes Einfamilienhaus mit Putzfassade, beiger Fassadenfarbe, Satteldach und Blechdach in San Francisco
Großes, Einstöckiges Modernes Einfamilienhaus mit Putzfassade, beiger Fassadenfarbe, Satteldach und Blechdach in San Francisco
Große Türkise Häuser Ideen und Design
1