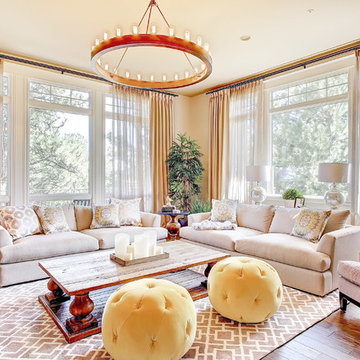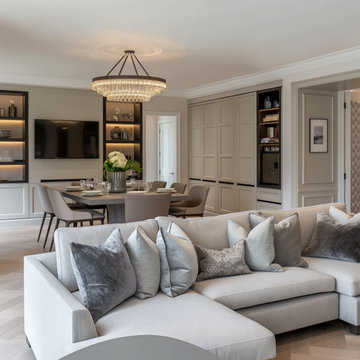Große Wohnzimmer Ideen und Design
Suche verfeinern:
Budget
Sortieren nach:Heute beliebt
121 – 140 von 216.299 Fotos

©Finished Basement Company
Großes Klassisches Wohnzimmer ohne Kamin mit grauer Wandfarbe, braunem Holzboden und beigem Boden in Denver
Großes Klassisches Wohnzimmer ohne Kamin mit grauer Wandfarbe, braunem Holzboden und beigem Boden in Denver

Aliza Schlabach Photography
Großes, Abgetrenntes Klassisches Wohnzimmer mit grauer Wandfarbe, hellem Holzboden und Kamin in Philadelphia
Großes, Abgetrenntes Klassisches Wohnzimmer mit grauer Wandfarbe, hellem Holzboden und Kamin in Philadelphia

Elizabeth Taich Design is a Chicago-based full-service interior architecture and design firm that specializes in sophisticated yet livable environments.
IC360

Großes, Offenes Modernes Wohnzimmer mit beiger Wandfarbe, hellem Holzboden, Kamin, gefliester Kaminumrandung und TV-Wand in Richmond
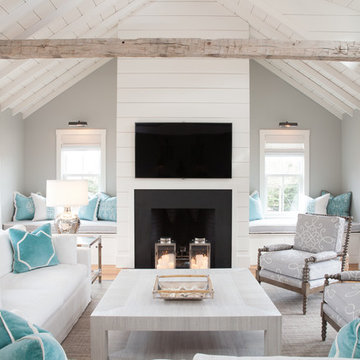
Großes, Offenes Maritimes Wohnzimmer mit grauer Wandfarbe, hellem Holzboden, Kamin und TV-Wand in Boston

Joshua Caldwell
Großes Klassisches Wohnzimmer mit Gaskamin, Kaminumrandung aus Stein, weißer Wandfarbe, Teppichboden und TV-Wand in Salt Lake City
Großes Klassisches Wohnzimmer mit Gaskamin, Kaminumrandung aus Stein, weißer Wandfarbe, Teppichboden und TV-Wand in Salt Lake City

Interior Design, Interior Architecture, Custom Millwork Design, Furniture Design, Art Curation, & Landscape Architecture by Chango & Co.
Photography by Ball & Albanese

Inckx
Repräsentatives, Großes Klassisches Wohnzimmer mit blauer Wandfarbe, Betonboden und grauem Boden in Phoenix
Repräsentatives, Großes Klassisches Wohnzimmer mit blauer Wandfarbe, Betonboden und grauem Boden in Phoenix
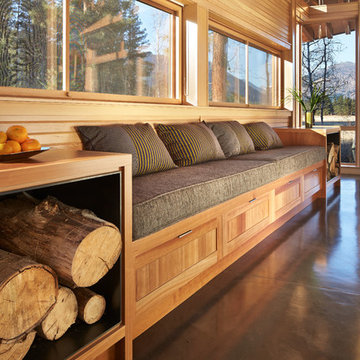
Benjamin Benschneider
Großes, Offenes Modernes Wohnzimmer mit Betonboden, Kamin und Kaminumrandung aus Stein in Seattle
Großes, Offenes Modernes Wohnzimmer mit Betonboden, Kamin und Kaminumrandung aus Stein in Seattle

Eric Zepeda
Großes, Offenes Modernes Wohnzimmer mit Gaskamin, Kaminumrandung aus Stein, beiger Wandfarbe, hellem Holzboden, TV-Wand und grauem Boden in San Francisco
Großes, Offenes Modernes Wohnzimmer mit Gaskamin, Kaminumrandung aus Stein, beiger Wandfarbe, hellem Holzboden, TV-Wand und grauem Boden in San Francisco

A custom home builder in Chicago's western suburbs, Summit Signature Homes, ushers in a new era of residential construction. With an eye on superb design and value, industry-leading practices and superior customer service, Summit stands alone. Custom-built homes in Clarendon Hills, Hinsdale, Western Springs, and other western suburbs.

Michael Stadler - Stadler Studio
Großer, Offener Industrial Hobbyraum mit braunem Holzboden, TV-Wand und bunten Wänden in Seattle
Großer, Offener Industrial Hobbyraum mit braunem Holzboden, TV-Wand und bunten Wänden in Seattle

The client wanted clean lines, and minimal decor. Using furniture carefully scaled for the space, a textural area rug to anchor the seating area, and a punch of color makes this room shine.
Professional Photos by:
Renere Studios
www.RenereStudios,com
714.481.0467

An industrial modern design + build project placed among the trees at the top of a hill. More projects at www.IversonSignatureHomes.com
2012 KaDa Photography

Photo Andrew Wuttke
Großes, Offenes Modernes Wohnzimmer mit schwarzer Wandfarbe, braunem Holzboden, TV-Wand, Kaminofen, Kaminumrandung aus Metall und orangem Boden in Melbourne
Großes, Offenes Modernes Wohnzimmer mit schwarzer Wandfarbe, braunem Holzboden, TV-Wand, Kaminofen, Kaminumrandung aus Metall und orangem Boden in Melbourne

Our client initially asked us to assist with selecting materials and designing a guest bath for their new Tucson home. Our scope of work progressively expanded into interior architecture and detailing, including the kitchen, baths, fireplaces, stair, custom millwork, doors, guardrails, and lighting for the residence – essentially everything except the furniture. The home is loosely defined by a series of thick, parallel walls supporting planar roof elements floating above the desert floor. Our approach was to not only reinforce the general intentions of the architecture but to more clearly articulate its meaning. We began by adopting a limited palette of desert neutrals, providing continuity to the uniquely differentiated spaces. Much of the detailing shares a common vocabulary, while numerous objects (such as the elements of the master bath – each operating on their own terms) coalesce comfortably in the rich compositional language.
Photo credit: William Lesch

Woodvalley Residence
Fireplace | Dry stacked gray blue limestone w/ cast concrete hearth
Floor | White Oak Flat Sawn, with a white finish that was sanded off called natural its a 7% gloss. Total was 4 layers. white finish, sanded, refinished. Installed and supplies around $20/sq.ft. The intention was to finish like natural driftwood with no gloss. You can contact the Builder Procon Projects for more detailed information.
http://proconprojects.com/
2011 © GAILE GUEVARA | PHOTOGRAPHY™ All rights reserved.
:: DESIGN TEAM ::
Interior Designer: Gaile Guevara
Interior Design Team: Layers & Layers
Renovation & House Extension by Procon Projects Limited
Architecture & Design by Mason Kent Design
Landscaping provided by Arcon Water Designs
Finishes
The flooring was engineered 7"W wide plankl, white oak, site finished in both a white & gray wash
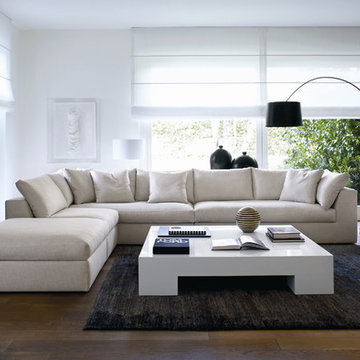
Modular sofa system available in two versions, Small or Plus. Components for both sizes include a chaise, one-armed end unit, central unit, corner, and two ottomans.
Große Wohnzimmer Ideen und Design
7
