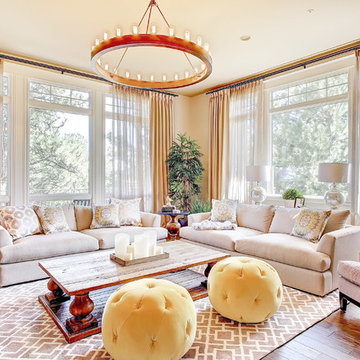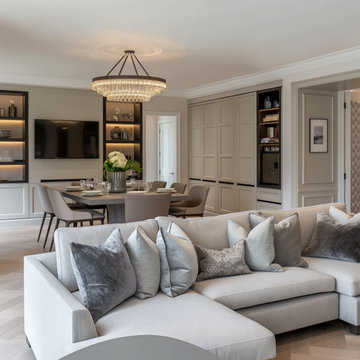Große Wohnzimmer Ideen und Design
Suche verfeinern:
Budget
Sortieren nach:Heute beliebt
81 – 100 von 216.307 Fotos
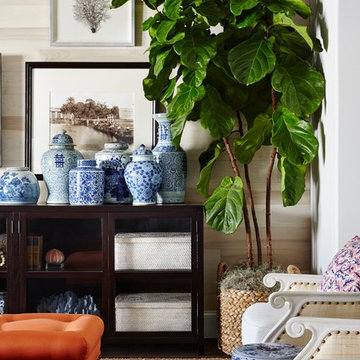
Great room with wood walls add a contemporary touch to this traditional home with a mediterranean architectural base. Chinese ginger jars and pottery create a vignette with vintage photographs above the media cabinet. Project featured in House Beautiful & Florida Design.
Interiors & Styling by Summer Thornton.
Images by Brantley Photography

Großes Modernes Wohnzimmer mit Hausbar, beiger Wandfarbe, TV-Wand, Kamin, Porzellan-Bodenfliesen und Kaminumrandung aus Stein in Chicago

Andrew Pogue Photography
Großes, Offenes Modernes Wohnzimmer mit Keramikboden, Gaskamin, Kaminumrandung aus Metall, TV-Wand, bunten Wänden und grauem Boden in Seattle
Großes, Offenes Modernes Wohnzimmer mit Keramikboden, Gaskamin, Kaminumrandung aus Metall, TV-Wand, bunten Wänden und grauem Boden in Seattle

©Finished Basement Company
Großes Klassisches Wohnzimmer ohne Kamin mit grauer Wandfarbe, braunem Holzboden und beigem Boden in Denver
Großes Klassisches Wohnzimmer ohne Kamin mit grauer Wandfarbe, braunem Holzboden und beigem Boden in Denver

Aliza Schlabach Photography
Großes, Abgetrenntes Klassisches Wohnzimmer mit grauer Wandfarbe, hellem Holzboden und Kamin in Philadelphia
Großes, Abgetrenntes Klassisches Wohnzimmer mit grauer Wandfarbe, hellem Holzboden und Kamin in Philadelphia

Großes, Offenes Modernes Wohnzimmer mit beiger Wandfarbe, hellem Holzboden, Kamin, gefliester Kaminumrandung und TV-Wand in Richmond
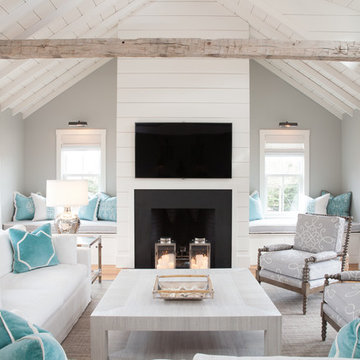
Großes, Offenes Maritimes Wohnzimmer mit grauer Wandfarbe, hellem Holzboden, Kamin und TV-Wand in Boston

Joshua Caldwell
Großes Klassisches Wohnzimmer mit Gaskamin, Kaminumrandung aus Stein, weißer Wandfarbe, Teppichboden und TV-Wand in Salt Lake City
Großes Klassisches Wohnzimmer mit Gaskamin, Kaminumrandung aus Stein, weißer Wandfarbe, Teppichboden und TV-Wand in Salt Lake City
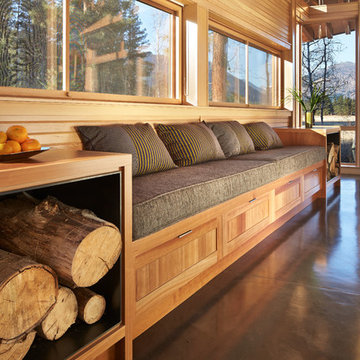
Benjamin Benschneider
Großes, Offenes Modernes Wohnzimmer mit Betonboden, Kamin und Kaminumrandung aus Stein in Seattle
Großes, Offenes Modernes Wohnzimmer mit Betonboden, Kamin und Kaminumrandung aus Stein in Seattle

Eric Zepeda
Großes, Offenes Modernes Wohnzimmer mit Gaskamin, Kaminumrandung aus Stein, beiger Wandfarbe, hellem Holzboden, TV-Wand und grauem Boden in San Francisco
Großes, Offenes Modernes Wohnzimmer mit Gaskamin, Kaminumrandung aus Stein, beiger Wandfarbe, hellem Holzboden, TV-Wand und grauem Boden in San Francisco

Photo Andrew Wuttke
Großes, Offenes Modernes Wohnzimmer mit schwarzer Wandfarbe, braunem Holzboden, TV-Wand, Kaminofen, Kaminumrandung aus Metall und orangem Boden in Melbourne
Großes, Offenes Modernes Wohnzimmer mit schwarzer Wandfarbe, braunem Holzboden, TV-Wand, Kaminofen, Kaminumrandung aus Metall und orangem Boden in Melbourne

Our client initially asked us to assist with selecting materials and designing a guest bath for their new Tucson home. Our scope of work progressively expanded into interior architecture and detailing, including the kitchen, baths, fireplaces, stair, custom millwork, doors, guardrails, and lighting for the residence – essentially everything except the furniture. The home is loosely defined by a series of thick, parallel walls supporting planar roof elements floating above the desert floor. Our approach was to not only reinforce the general intentions of the architecture but to more clearly articulate its meaning. We began by adopting a limited palette of desert neutrals, providing continuity to the uniquely differentiated spaces. Much of the detailing shares a common vocabulary, while numerous objects (such as the elements of the master bath – each operating on their own terms) coalesce comfortably in the rich compositional language.
Photo credit: William Lesch

Woodvalley Residence
Fireplace | Dry stacked gray blue limestone w/ cast concrete hearth
Floor | White Oak Flat Sawn, with a white finish that was sanded off called natural its a 7% gloss. Total was 4 layers. white finish, sanded, refinished. Installed and supplies around $20/sq.ft. The intention was to finish like natural driftwood with no gloss. You can contact the Builder Procon Projects for more detailed information.
http://proconprojects.com/
2011 © GAILE GUEVARA | PHOTOGRAPHY™ All rights reserved.
:: DESIGN TEAM ::
Interior Designer: Gaile Guevara
Interior Design Team: Layers & Layers
Renovation & House Extension by Procon Projects Limited
Architecture & Design by Mason Kent Design
Landscaping provided by Arcon Water Designs
Finishes
The flooring was engineered 7"W wide plankl, white oak, site finished in both a white & gray wash
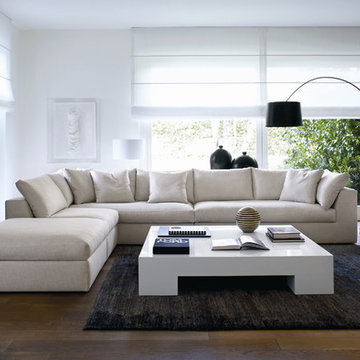
Modular sofa system available in two versions, Small or Plus. Components for both sizes include a chaise, one-armed end unit, central unit, corner, and two ottomans.

Großes, Offenes Klassisches Wohnzimmer mit weißer Wandfarbe, hellem Holzboden, Kamin, Kaminumrandung aus Stein, TV-Wand, freigelegten Dachbalken und Tapetenwänden in Oklahoma City

This full home mid-century remodel project is in an affluent community perched on the hills known for its spectacular views of Los Angeles. Our retired clients were returning to sunny Los Angeles from South Carolina. Amidst the pandemic, they embarked on a two-year-long remodel with us - a heartfelt journey to transform their residence into a personalized sanctuary.
Opting for a crisp white interior, we provided the perfect canvas to showcase the couple's legacy art pieces throughout the home. Carefully curating furnishings that complemented rather than competed with their remarkable collection. It's minimalistic and inviting. We created a space where every element resonated with their story, infusing warmth and character into their newly revitalized soulful home.
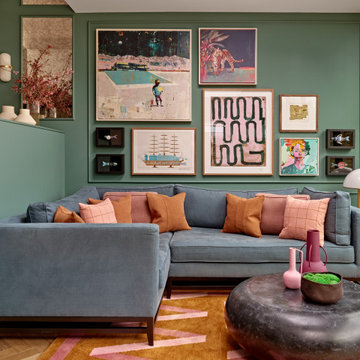
We are delighted to reveal our recent ‘House of Colour’ Barnes project.
We had such fun designing a space that’s not just aesthetically playful and vibrant, but also functional and comfortable for a young family. We loved incorporating lively hues, bold patterns and luxurious textures. What a pleasure to have creative freedom designing interiors that reflect our client’s personality.

Großes, Offenes Retro Wohnzimmer mit weißer Wandfarbe, hellem Holzboden, verstecktem TV und gewölbter Decke in Kansas City
Große Wohnzimmer Ideen und Design
5
