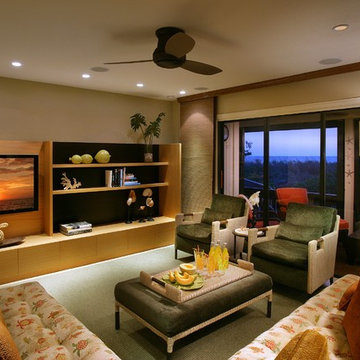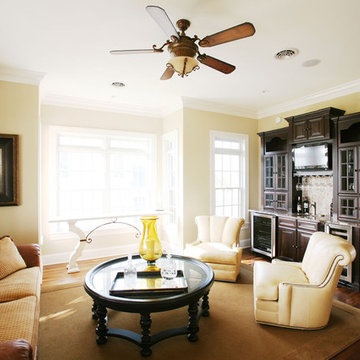Große Wohnzimmer Ideen und Design
Sortieren nach:Heute beliebt
1 – 20 von 210 Fotos
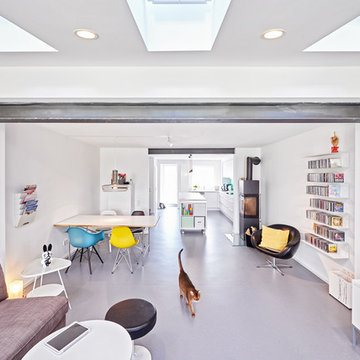
UMBAU UND SANIERUNG EINES REIHENMITTELHAUSES
Ein winzig kleines Reihenmittelhaus, komplett überarbeitet und erweitert. Daraus entwickelte sich ein schlichtes, modernes Wohnhaus mit unkonventionellen Details im Innenbereich!
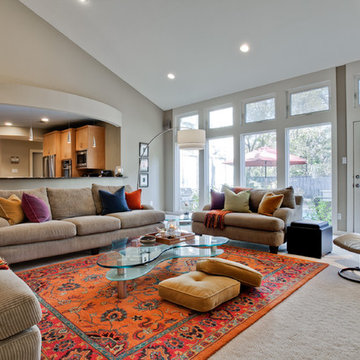
Living area looking through to the eat in kitchen. Photo by shoot2sell.
Großes, Offenes, Fernseherloses Modernes Wohnzimmer mit beiger Wandfarbe, Teppichboden, Kamin, gefliester Kaminumrandung und grauem Boden in Dallas
Großes, Offenes, Fernseherloses Modernes Wohnzimmer mit beiger Wandfarbe, Teppichboden, Kamin, gefliester Kaminumrandung und grauem Boden in Dallas

Grey Crawford Photography
Großes Maritimes Wohnzimmer mit beiger Wandfarbe, Kamin, Porzellan-Bodenfliesen, Kaminumrandung aus Stein und TV-Wand in Los Angeles
Großes Maritimes Wohnzimmer mit beiger Wandfarbe, Kamin, Porzellan-Bodenfliesen, Kaminumrandung aus Stein und TV-Wand in Los Angeles

View towards aquarium with wood paneling and corrugated perforated metal ceiling and seating with cowhide ottomans.
photo by Jeffery Edward Tryon
Großes Mid-Century Wohnzimmer ohne Kamin mit brauner Wandfarbe, Teppichboden und grünem Boden in Philadelphia
Großes Mid-Century Wohnzimmer ohne Kamin mit brauner Wandfarbe, Teppichboden und grünem Boden in Philadelphia

Linda McDougald, principal and lead designer of Linda McDougald Design l Postcard from Paris Home, re-designed and renovated her home, which now showcases an innovative mix of contemporary and antique furnishings set against a dramatic linen, white, and gray palette.
The English country home features floors of dark-stained oak, white painted hardwood, and Lagos Azul limestone. Antique lighting marks most every room, each of which is filled with exquisite antiques from France. At the heart of the re-design was an extensive kitchen renovation, now featuring a La Cornue Chateau range, Sub-Zero and Miele appliances, custom cabinetry, and Waterworks tile.

BIlliard Room, Corralitas Villa
Louie Leu Architect, Inc. collaborated in the role of Executive Architect on a custom home in Corralitas, CA, designed by Italian Architect, Aldo Andreoli.
Located just south of Santa Cruz, California, the site offers a great view of the Monterey Bay. Inspired by the traditional 'Casali' of Tuscany, the house is designed to incorporate separate elements connected to each other, in order to create the feeling of a village. The house incorporates sustainable and energy efficient criteria, such as 'passive-solar' orientation and high thermal and acoustic insulation. The interior will include natural finishes like clay plaster, natural stone and organic paint. The design includes solar panels, radiant heating and an overall healthy green approach.
Photography by Marco Ricca.
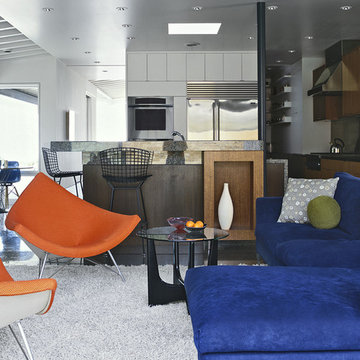
Family room looking out to pool
Offenes, Großes Retro Wohnzimmer mit weißer Wandfarbe, Betonboden und grauem Boden in Orange County
Offenes, Großes Retro Wohnzimmer mit weißer Wandfarbe, Betonboden und grauem Boden in Orange County

design by Pulp Design Studios | http://pulpdesignstudios.com/
photo by Kevin Dotolo | http://kevindotolo.com/

Southwestern style family room with built-in media wall.
Architect: Urban Design Associates
Builder: R-Net Custom Homes
Interiors: Billie Springer
Photography: Thompson Photographic
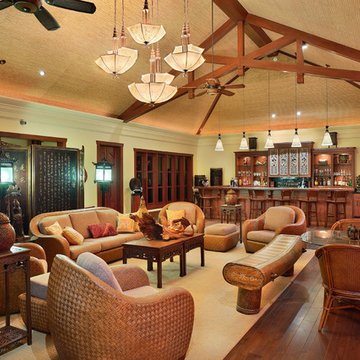
Tropical Light Photography.
Großes, Fernseherloses, Offenes Asiatisches Wohnzimmer ohne Kamin mit Hausbar, grüner Wandfarbe und braunem Holzboden in Hawaii
Großes, Fernseherloses, Offenes Asiatisches Wohnzimmer ohne Kamin mit Hausbar, grüner Wandfarbe und braunem Holzboden in Hawaii
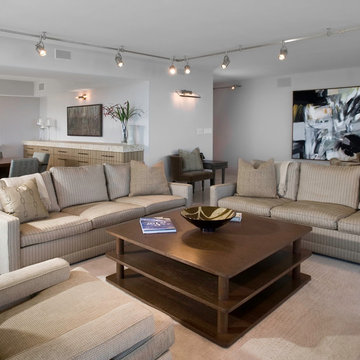
Existing soffits, concrete floor and ceiling created limitations in terms of lighting – so track lighting was incorporated in the living room for flexibility.
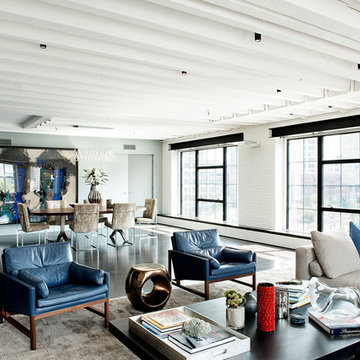
Copyright @ Emily Andrews. All rights reserved.
Großes, Offenes Industrial Wohnzimmer in New York
Großes, Offenes Industrial Wohnzimmer in New York
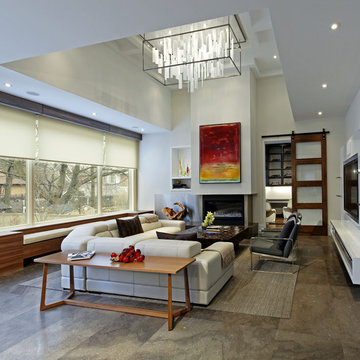
Photographer: David Whittaker
Großes, Offenes Modernes Wohnzimmer mit Betonboden, weißer Wandfarbe, Kamin, Kaminumrandung aus Beton und Multimediawand in Toronto
Großes, Offenes Modernes Wohnzimmer mit Betonboden, weißer Wandfarbe, Kamin, Kaminumrandung aus Beton und Multimediawand in Toronto
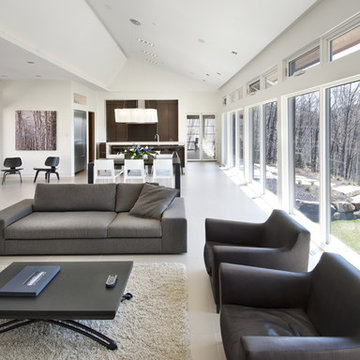
The key living spaces of this mountainside house are nestled in an intimate proximity to a granite outcrop on one side while opening to expansive distant views on the other.
Situated at the top of a mountain in the Laurentians with a commanding view of the valley below; the architecture of this house was well situated to take advantage of the site. This discrete siting within the terrain ensures both privacy from a nearby road and a powerful connection to the rugged terrain and distant mountainscapes. The client especially likes to watch the changing weather moving through the valley from the long expanse of the windows. Exterior materials were selected for their tactile earthy quality which blends with the natural context. In contrast, the interior has been rendered in subtle simplicity to bring a sense of calm and serenity as a respite from busy urban life and to enjoy the inside as a non-competing continuation of nature’s drama outside. An open plan with prismatic spaces heightens the sense of order and lightness.
The interior was finished with a minimalist theme and all extraneous details that did not contribute to function were eliminated. The first principal room accommodates the entry, living and dining rooms, and the kitchen. The kitchen is very elegant because the main working components are in the pantry. The client, who loves to entertain, likes to do all of the prep and plating out of view of the guests. The master bedroom with the ensuite bath, wardrobe, and dressing room also has a stunning view of the valley. It features a his and her vanity with a generous curb-less shower stall and a soaker tub in the bay window. Through the house, the built-in cabinets, custom designed the bedroom furniture, minimalist trim detail, and carefully selected lighting; harmonize with the neutral palette chosen for all finishes. This ensures that the beauty of the surrounding nature remains the star performer.

Großes, Repräsentatives, Fernseherloses, Offenes Modernes Wohnzimmer ohne Kamin mit beiger Wandfarbe und Schieferboden in San Francisco

Kühnapfel Fotografie
Großes, Repräsentatives, Offenes Modernes Wohnzimmer mit braunem Holzboden, Tunnelkamin, weißer Wandfarbe, TV-Wand, verputzter Kaminumrandung und beigem Boden in Berlin
Großes, Repräsentatives, Offenes Modernes Wohnzimmer mit braunem Holzboden, Tunnelkamin, weißer Wandfarbe, TV-Wand, verputzter Kaminumrandung und beigem Boden in Berlin
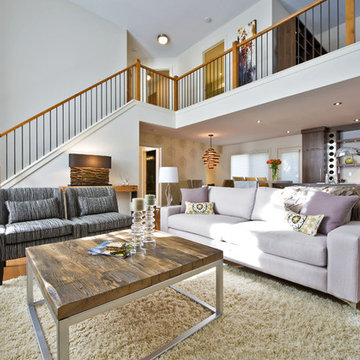
This renovation project launched with an immediate bond between designer and client and the shared commitment to create a unique, modern weekend home in the Rocky Mountains. The focus was on the main floor living area. We modernized the existing oak kitchen and gave new life to the corner river rock fireplace by featuring ledgestone running into the ceiling with a custom timber mantel and shelving. The kitchen’s center work island was rotated to create better work and entertaining space and to change the outlook from neigbour’s property to the beautiful mountain views. An addition to the back entrance features updated chrome lighting and plumbing fixtures; the floor was transformed to a warm, buttery maple. The interior doors were changed to a five panel shaker with a contemporary satin nickel knob. Trim and baseboards were painted to match the walls creating a feeling of height and allowing the doors to feature. The ensuite became an oasis of white and grey marble with a sleek toilet and custom shower. Once the renovation was complete, a furniture and accessory package was designed with the clients’ weekend lifestyle in mind.

This Neo-prairie style home with its wide overhangs and well shaded bands of glass combines the openness of an island getaway with a “C – shaped” floor plan that gives the owners much needed privacy on a 78’ wide hillside lot. Photos by James Bruce and Merrick Ales.
Große Wohnzimmer Ideen und Design
1
