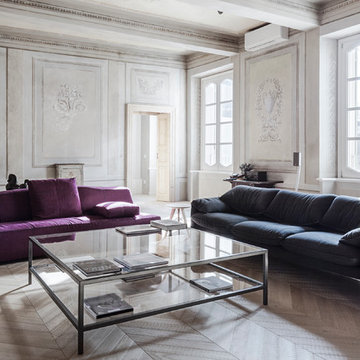Große Wohnzimmer Ideen und Design
Suche verfeinern:
Budget
Sortieren nach:Heute beliebt
1 – 20 von 259 Fotos

Repräsentatives, Offenes, Großes, Fernseherloses Maritimes Wohnzimmer mit weißer Wandfarbe, Kamin, dunklem Holzboden, gefliester Kaminumrandung und braunem Boden in New York

Allison Cartwright, Photographer
RRS Design + Build is a Austin based general contractor specializing in high end remodels and custom home builds. As a leader in contemporary, modern and mid century modern design, we are the clear choice for a superior product and experience. We would love the opportunity to serve you on your next project endeavor. Put our award winning team to work for you today!

Bright living room with modern fireplace, white brick surround and reclaimed wood mantelpiece.
Großes Klassisches Wohnzimmer mit grauer Wandfarbe, Teppichboden, TV-Wand, grauem Boden und Gaskamin in Minneapolis
Großes Klassisches Wohnzimmer mit grauer Wandfarbe, Teppichboden, TV-Wand, grauem Boden und Gaskamin in Minneapolis

A storybook interior! An urban farmhouse with layers of purposeful patina; reclaimed trusses, shiplap, acid washed stone, wide planked hand scraped wood floors. Come on in!

When an international client moved from Brazil to Stamford, Connecticut, they reached out to Decor Aid, and asked for our help in modernizing a recently purchased suburban home. The client felt that the house was too “cookie-cutter,” and wanted to transform their space into a highly individualized home for their energetic family of four.
In addition to giving the house a more updated and modern feel, the client wanted to use the interior design as an opportunity to segment and demarcate each area of the home. They requested that the downstairs area be transformed into a media room, where the whole family could hang out together. Both of the parents work from home, and so their office spaces had to be sequestered from the rest of the house, but conceived without any disruptive design elements. And as the husband is a photographer, he wanted to put his own artwork on display. So the furniture that we sourced had to balance the more traditional elements of the house, while also feeling cohesive with the husband’s bold, graphic, contemporary style of photography.
The first step in transforming this house was repainting the interior and exterior, which were originally done in outdated beige and taupe colors. To set the tone for a classically modern design scheme, we painted the exterior a charcoal grey, with a white trim, and repainted the door a crimson red. The home offices were placed in a quiet corner of the house, and outfitted with a similar color palette: grey walls, a white trim, and red accents, for a seamless transition between work space and home life.
The house is situated on the edge of a Connecticut forest, with clusters of maple, birch, and hemlock trees lining the property. So we installed white window treatments, to accentuate the natural surroundings, and to highlight the angular architecture of the home.
In the entryway, a bold, graphic print, and a thick-pile sheepskin rug set the tone for this modern, yet comfortable home. While the formal room was conceived with a high-contrast neutral palette and angular, contemporary furniture, the downstairs media area includes a spiral staircase, comfortable furniture, and patterned accent pillows, which creates a more relaxed atmosphere. Equipped with a television, a fully-stocked bar, and a variety of table games, the downstairs media area has something for everyone in this energetic young family.
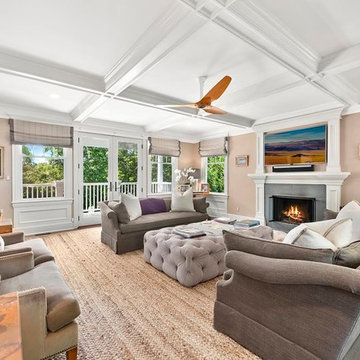
Großes, Abgetrenntes Maritimes Wohnzimmer mit beiger Wandfarbe, Kamin, TV-Wand, dunklem Holzboden, Kaminumrandung aus Beton und braunem Boden in New York
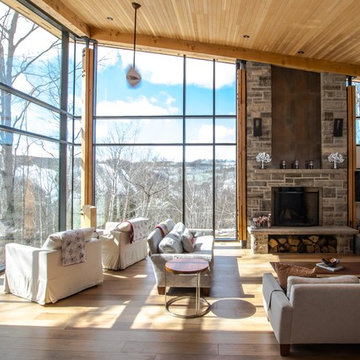
The owner of this Devil’s Glen Ski Resort chalet was determined to honour the original structure built by his father.
At the same time, a growing family created the need for an amplified space. The design for the enlarged chalet attempts to incorporate proportions and angles from the original craftsman styled structure while simultaneously taking cues from the challenging mountain site.
Stonework and timber beams create a framework for expansive glazing that affords sweeping views to the mountain, snow and sky. As a result, a new generation of skiers is engaged with the mountain and it’s community in the same way the owner’s father provided him.

Martha O'Hara Interiors, Interior Design & Photo Styling | Troy Thies, Photography | Stonewood Builders LLC
Please Note: All “related,” “similar,” and “sponsored” products tagged or listed by Houzz are not actual products pictured. They have not been approved by Martha O’Hara Interiors nor any of the professionals credited. For information about our work, please contact design@oharainteriors.com.

Eric Roth Photography
Repräsentatives, Offenes, Großes, Fernseherloses Maritimes Wohnzimmer mit beiger Wandfarbe, Betonboden und grauem Boden in Boston
Repräsentatives, Offenes, Großes, Fernseherloses Maritimes Wohnzimmer mit beiger Wandfarbe, Betonboden und grauem Boden in Boston
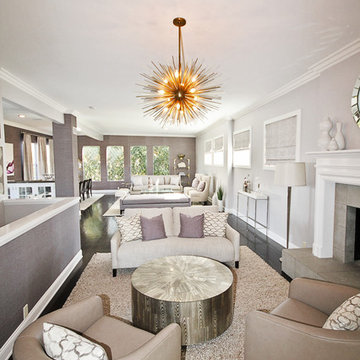
Offenes, Großes, Fernseherloses Klassisches Wohnzimmer mit Kamin, lila Wandfarbe, dunklem Holzboden und Kaminumrandung aus Stein in Los Angeles

Cream, textured master bedroom suite.
Repräsentatives, Großes Klassisches Wohnzimmer mit beiger Wandfarbe, Kamin, Kaminumrandung aus Holz, verstecktem TV und beigem Boden in Dallas
Repräsentatives, Großes Klassisches Wohnzimmer mit beiger Wandfarbe, Kamin, Kaminumrandung aus Holz, verstecktem TV und beigem Boden in Dallas

Repräsentatives, Großes, Fernseherloses, Offenes Modernes Wohnzimmer mit weißer Wandfarbe, hellem Holzboden, Kamin und beigem Boden in San Francisco
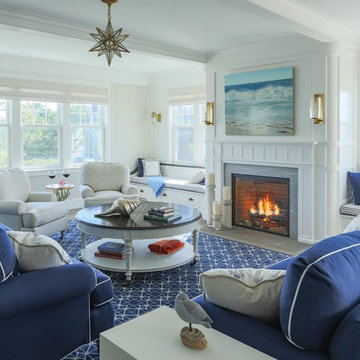
Eric Roth Photography
Großes, Offenes Maritimes Wohnzimmer mit weißer Wandfarbe, Kamin, Kaminumrandung aus Stein und hellem Holzboden in Boston
Großes, Offenes Maritimes Wohnzimmer mit weißer Wandfarbe, Kamin, Kaminumrandung aus Stein und hellem Holzboden in Boston
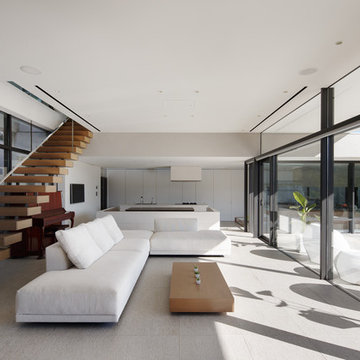
恵まれた眺望を活かす、開放的な 空間。
斜面地に計画したRC+S造の住宅。恵まれた眺望を活かすこと、庭と一体となった開放的な空間をつくることが望まれた。そこで高低差を利用して、道路から一段高い基壇を設け、その上にフラットに広がる芝庭と主要な生活空間を配置した。庭を取り囲むように2つのヴォリュームを組み合わせ、そこに生まれたL字型平面にフォーマルリビング、ダイニング、キッチン、ファミリーリビングを設けている。これらはひとつながりの空間であるが、フロアレベルに細やかな高低差を設けることで、パブリックからプライベートへ、少しずつ空間の親密さが変わるように配慮した。家族のためのプライベートルームは、2階に浮かべたヴォリュームの中におさめてあり、眼下に広がる眺望を楽しむことができる。

Josh Thornton
Großes, Repräsentatives, Fernseherloses Eklektisches Wohnzimmer mit blauer Wandfarbe, dunklem Holzboden, Kamin und Kaminumrandung aus Stein in Chicago
Großes, Repräsentatives, Fernseherloses Eklektisches Wohnzimmer mit blauer Wandfarbe, dunklem Holzboden, Kamin und Kaminumrandung aus Stein in Chicago

Großes, Repräsentatives, Fernseherloses, Offenes Modernes Wohnzimmer mit weißer Wandfarbe, Kalkstein, Gaskamin und Kaminumrandung aus Beton in San Francisco
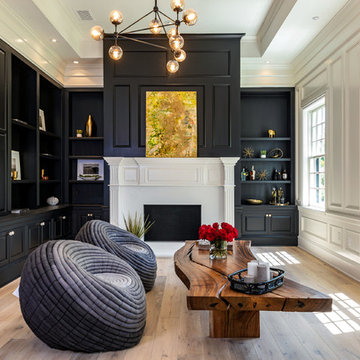
Großes Klassisches Wohnzimmer mit weißer Wandfarbe, Kamin, beigem Boden und hellem Holzboden in Los Angeles
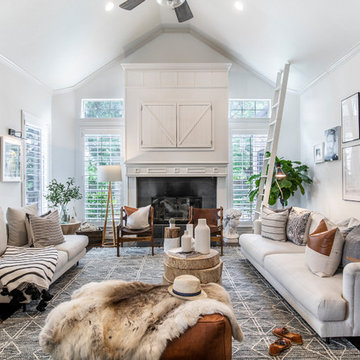
Großes, Offenes Maritimes Wohnzimmer mit weißer Wandfarbe, dunklem Holzboden, verstecktem TV, Kamin, Kaminumrandung aus Holz und braunem Boden in Dallas
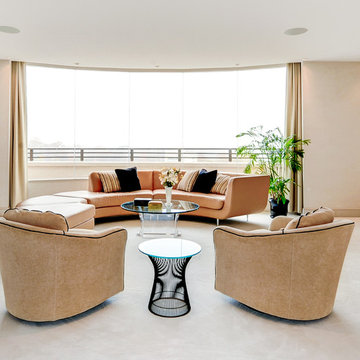
Repräsentatives, Großes, Fernseherloses, Offenes Klassisches Wohnzimmer ohne Kamin mit beiger Wandfarbe und Teppichboden in Washington, D.C.
Große Wohnzimmer Ideen und Design
1
