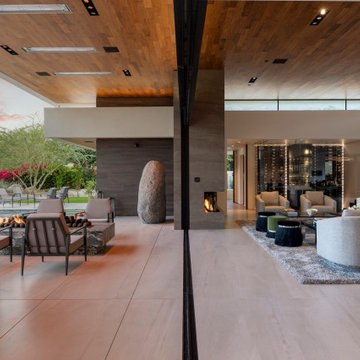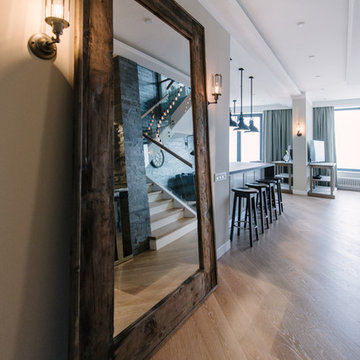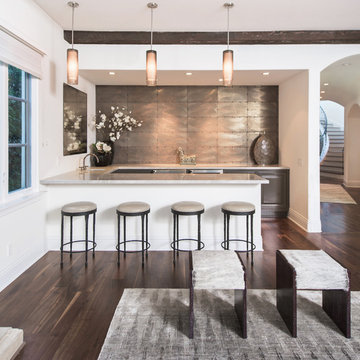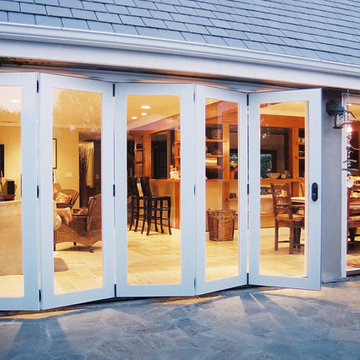Große Wohnzimmer mit Hausbar Ideen und Design
Suche verfeinern:
Budget
Sortieren nach:Heute beliebt
1 – 20 von 5.982 Fotos
1 von 3

Lucy Call
Großes, Offenes, Fernseherloses Modernes Wohnzimmer mit Hausbar, beiger Wandfarbe, braunem Holzboden, Kamin, Kaminumrandung aus Stein und beigem Boden in Salt Lake City
Großes, Offenes, Fernseherloses Modernes Wohnzimmer mit Hausbar, beiger Wandfarbe, braunem Holzboden, Kamin, Kaminumrandung aus Stein und beigem Boden in Salt Lake City

Photo by: Russell Abraham
Großes, Offenes Modernes Wohnzimmer mit Hausbar, weißer Wandfarbe, Betonboden, Kamin und Kaminumrandung aus Metall in San Francisco
Großes, Offenes Modernes Wohnzimmer mit Hausbar, weißer Wandfarbe, Betonboden, Kamin und Kaminumrandung aus Metall in San Francisco

Photography: Garett + Carrie Buell of Studiobuell/ studiobuell.com
Großes, Abgetrenntes Klassisches Wohnzimmer mit braunem Holzboden, Hausbar und grauer Wandfarbe in Nashville
Großes, Abgetrenntes Klassisches Wohnzimmer mit braunem Holzboden, Hausbar und grauer Wandfarbe in Nashville

Photo: Lisa Petrole
Großes, Offenes Modernes Wohnzimmer mit Hausbar, weißer Wandfarbe, Porzellan-Bodenfliesen, Gaskamin und Kaminumrandung aus Beton in San Francisco
Großes, Offenes Modernes Wohnzimmer mit Hausbar, weißer Wandfarbe, Porzellan-Bodenfliesen, Gaskamin und Kaminumrandung aus Beton in San Francisco

Großes, Abgetrenntes Klassisches Wohnzimmer mit TV-Wand, Hausbar, dunklem Holzboden, Kamin und Kaminumrandung aus Stein in Portland

Großes, Offenes Modernes Wohnzimmer mit Hausbar, weißer Wandfarbe, hellem Holzboden, Kamin, Kaminumrandung aus gestapelten Steinen und TV-Wand in Minneapolis

Großes, Offenes Maritimes Wohnzimmer mit Hausbar, weißer Wandfarbe, hellem Holzboden, Kamin, Kaminumrandung aus Backstein, TV-Wand und freigelegten Dachbalken in San Diego

Bighorn Palm Desert luxury modern home for indoor outdoor living. Photo by William MacCollum.
Großes, Fernseherloses, Offenes Modernes Wohnzimmer mit Hausbar, weißer Wandfarbe, Porzellan-Bodenfliesen, Kamin, Kaminumrandung aus Stein, weißem Boden und eingelassener Decke in Los Angeles
Großes, Fernseherloses, Offenes Modernes Wohnzimmer mit Hausbar, weißer Wandfarbe, Porzellan-Bodenfliesen, Kamin, Kaminumrandung aus Stein, weißem Boden und eingelassener Decke in Los Angeles

Großes Klassisches Wohnzimmer mit Hausbar, weißer Wandfarbe, dunklem Holzboden, Kamin, Kaminumrandung aus Backstein und Wandpaneelen in Houston

A full, custom remodel turned a once-dated great room into a spacious modern farmhouse with crisp black and white contrast, warm accents, custom black fireplace and plenty of space to entertain.

This photo: Interior designer Claire Ownby, who crafted furniture for the great room's living area, took her cues for the palette from the architecture. The sofa's Roma fabric mimics the Cantera Negra stone columns, chairs sport a Pindler granite hue, and the Innovations Rodeo faux leather on the coffee table resembles the floor tiles. Nearby, Shakuff's Tube chandelier hangs over a dining table surrounded by chairs in a charcoal Pindler fabric.
Positioned near the base of iconic Camelback Mountain, “Outside In” is a modernist home celebrating the love of outdoor living Arizonans crave. The design inspiration was honoring early territorial architecture while applying modernist design principles.
Dressed with undulating negra cantera stone, the massing elements of “Outside In” bring an artistic stature to the project’s design hierarchy. This home boasts a first (never seen before feature) — a re-entrant pocketing door which unveils virtually the entire home’s living space to the exterior pool and view terrace.
A timeless chocolate and white palette makes this home both elegant and refined. Oriented south, the spectacular interior natural light illuminates what promises to become another timeless piece of architecture for the Paradise Valley landscape.
Project Details | Outside In
Architect: CP Drewett, AIA, NCARB, Drewett Works
Builder: Bedbrock Developers
Interior Designer: Ownby Design
Photographer: Werner Segarra
Publications:
Luxe Interiors & Design, Jan/Feb 2018, "Outside In: Optimized for Entertaining, a Paradise Valley Home Connects with its Desert Surrounds"
Awards:
Gold Nugget Awards - 2018
Award of Merit – Best Indoor/Outdoor Lifestyle for a Home – Custom
The Nationals - 2017
Silver Award -- Best Architectural Design of a One of a Kind Home - Custom or Spec
http://www.drewettworks.com/outside-in/

This 6,500-square-foot one-story vacation home overlooks a golf course with the San Jacinto mountain range beyond. The house has a light-colored material palette—limestone floors, bleached teak ceilings—and ample access to outdoor living areas.
Builder: Bradshaw Construction
Architect: Marmol Radziner
Interior Design: Sophie Harvey
Landscape: Madderlake Designs
Photography: Roger Davies

Photos by Whitney Kamman
Großes, Offenes Uriges Wohnzimmer mit Hausbar, Gaskamin, Kaminumrandung aus Stein, TV-Wand, grauer Wandfarbe, dunklem Holzboden und braunem Boden in Sonstige
Großes, Offenes Uriges Wohnzimmer mit Hausbar, Gaskamin, Kaminumrandung aus Stein, TV-Wand, grauer Wandfarbe, dunklem Holzboden und braunem Boden in Sonstige

Großes, Offenes Rustikales Wohnzimmer mit Hausbar, beiger Wandfarbe, Teppichboden, Kamin, Kaminumrandung aus Stein, freistehendem TV und beigem Boden in Nashville

hot rolled steel at fireplace • cypress Tex-Gap at TV surround • 80" television • reclaimed barn wood beams • Benjamin Moore hc 170 "stonington gray" paint in eggshell at walls • LED lighting along beam • Ergon Wood Talk Series 9 x 36 floor tile • photography by Paul Finkel 2017

buro5, архитектор Борис Денисюк, architect Boris Denisyuk. Photo: Luciano Spinelli
Großes, Offenes Industrial Wohnzimmer mit Hausbar, beiger Wandfarbe, hellem Holzboden, TV-Wand und beigem Boden in Moskau
Großes, Offenes Industrial Wohnzimmer mit Hausbar, beiger Wandfarbe, hellem Holzboden, TV-Wand und beigem Boden in Moskau
John Bailey
Großes, Offenes Modernes Wohnzimmer mit Hausbar, hellem Holzboden, Kamin, gefliester Kaminumrandung und TV-Wand in Indianapolis
Großes, Offenes Modernes Wohnzimmer mit Hausbar, hellem Holzboden, Kamin, gefliester Kaminumrandung und TV-Wand in Indianapolis

Marc Angeles
Großes, Offenes Modernes Wohnzimmer mit weißer Wandfarbe, braunem Holzboden und Hausbar in Los Angeles
Großes, Offenes Modernes Wohnzimmer mit weißer Wandfarbe, braunem Holzboden und Hausbar in Los Angeles

Lanai Doors are a beautiful alternative to sliding glass doors. Folding glass doors open completely to one side allowing for the living room & dining room to open up to the outside.

A custom home builder in Chicago's western suburbs, Summit Signature Homes, ushers in a new era of residential construction. With an eye on superb design and value, industry-leading practices and superior customer service, Summit stands alone. Custom-built homes in Clarendon Hills, Hinsdale, Western Springs, and other western suburbs.
Große Wohnzimmer mit Hausbar Ideen und Design
1