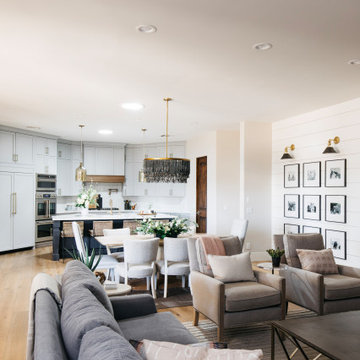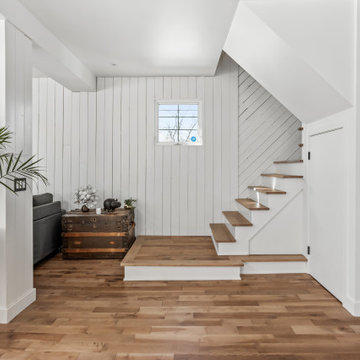Große Wohnzimmer mit Holzdielenwänden Ideen und Design
Sortieren nach:Heute beliebt
1 – 20 von 824 Fotos

A modern farmhouse living room designed for a new construction home in Vienna, VA.
Großes, Offenes Country Wohnzimmer mit weißer Wandfarbe, hellem Holzboden, Gaskamin, gefliester Kaminumrandung, TV-Wand, beigem Boden, freigelegten Dachbalken und Holzdielenwänden in Washington, D.C.
Großes, Offenes Country Wohnzimmer mit weißer Wandfarbe, hellem Holzboden, Gaskamin, gefliester Kaminumrandung, TV-Wand, beigem Boden, freigelegten Dachbalken und Holzdielenwänden in Washington, D.C.

Großes, Abgetrenntes Maritimes Wohnzimmer mit weißer Wandfarbe, hellem Holzboden, Kamin, Kaminumrandung aus Holzdielen, Multimediawand, braunem Boden, freigelegten Dachbalken und Holzdielenwänden in New York

Großes, Repräsentatives, Fernseherloses, Offenes Klassisches Wohnzimmer mit weißer Wandfarbe, Kamin, gefliester Kaminumrandung, beigem Boden und Holzdielenwänden in Los Angeles

Peony White and blue painted cabinets from Grabill Cabinets in their Madison Square door style set a nautical tone in the kitchen. A paneled and mirrored refrigerator is a focal point in the design inviting light into the back corner of the kitchen. Chrome accents continue the sparkle throughout the space.

This living rooms A-frame wood paneled ceiling allows lots of natural light to shine through onto its Farrow & Ball dark shiplap walls. The space boasts a large geometric rug made of natural fibers from Meadow Blu, a dark grey heather sofa from RH, a custom green Nickey Kehoe couch, a McGee and Co. gold chandelier, and a hand made reclaimed wood coffee table.

This living space is part of a Great Room that connects to the kitchen. Beautiful white brick cladding around the fireplace and chimney. White oak features including: fireplace mantel, floating shelves, and solid wood floor. The custom cabinetry on either side of the fireplace has glass display doors and Cambria Quartz countertops. The firebox is clad with stone in herringbone pattern.
Photo by Molly Rose Photography

Großes, Offenes Landhausstil Wohnzimmer mit grauer Wandfarbe, Teppichboden, Eckkamin, gefliester Kaminumrandung, beigem Boden, gewölbter Decke und Holzdielenwänden in Kolumbus

Großes, Offenes Landhausstil Wohnzimmer mit weißer Wandfarbe, dunklem Holzboden, TV-Wand, braunem Boden, gewölbter Decke und Holzdielenwänden in Providence

Großes, Offenes Maritimes Wohnzimmer mit weißer Wandfarbe, gebeiztem Holzboden, Kamin, Kaminumrandung aus Holzdielen, TV-Wand, beigem Boden, freigelegten Dachbalken und Holzdielenwänden in Sonstige

Großer Maritimer Hobbyraum im Loft-Stil mit weißer Wandfarbe, hellem Holzboden, braunem Boden und Holzdielenwänden in Chicago

This modern Chandler Remodel project features a completely transformed living room with a built-in tiled fireplace that created a comfortable and unique space for conversation.

Large living area with indoor/outdoor space. Folding NanaWall opens to porch for entertaining or outdoor enjoyment.
Großes, Offenes Landhausstil Wohnzimmer mit beiger Wandfarbe, braunem Holzboden, Kamin, Kaminumrandung aus Backstein, TV-Wand, braunem Boden, Kassettendecke und Holzdielenwänden in Sonstige
Großes, Offenes Landhausstil Wohnzimmer mit beiger Wandfarbe, braunem Holzboden, Kamin, Kaminumrandung aus Backstein, TV-Wand, braunem Boden, Kassettendecke und Holzdielenwänden in Sonstige

Salon / Living Room
Großes, Repräsentatives, Offenes Landhaus Wohnzimmer mit Holzdielenwänden, weißer Wandfarbe und braunem Holzboden in Montreal
Großes, Repräsentatives, Offenes Landhaus Wohnzimmer mit Holzdielenwänden, weißer Wandfarbe und braunem Holzboden in Montreal

2021 - 3,100 square foot Coastal Farmhouse Style Residence completed with French oak hardwood floors throughout, light and bright with black and natural accents.

Große, Abgetrennte Landhaus Bibliothek mit weißer Wandfarbe, dunklem Holzboden, freigelegten Dachbalken und Holzdielenwänden in San Francisco

Großes, Offenes Landhaus Wohnzimmer mit weißer Wandfarbe, braunem Holzboden, Kaminumrandung aus Backstein, braunem Boden, Holzdielendecke, Holzdielenwänden und Tunnelkamin in Houston

A custom feature wall features a floating media unit and ship lap. All painted a gorgeous shade of slate blue. Accented with wood, brass, leather, and woven shades.

Großes Klassisches Wohnzimmer mit grauer Wandfarbe, braunem Holzboden, Kamin, Kaminumrandung aus Holz, braunem Boden, freigelegten Dachbalken und Holzdielenwänden in Minneapolis

Inspired by a modern farmhouse influence, this 6,336 square foot (9,706 square foot under roof) 4-bedroom, 4 full bath, 3 half bath, 6 car garage custom ranch-style home has woven contemporary features into a consistent string of timeless, traditional elements to create a relaxed aesthetic throughout.

California Ranch Farmhouse Style Design 2020
Großes, Offenes Landhausstil Wohnzimmer mit grauer Wandfarbe, hellem Holzboden, Gaskamin, Kaminumrandung aus Stein, TV-Wand, grauem Boden, gewölbter Decke und Holzdielenwänden in San Francisco
Großes, Offenes Landhausstil Wohnzimmer mit grauer Wandfarbe, hellem Holzboden, Gaskamin, Kaminumrandung aus Stein, TV-Wand, grauem Boden, gewölbter Decke und Holzdielenwänden in San Francisco
Große Wohnzimmer mit Holzdielenwänden Ideen und Design
1