Großer Eingang mit Haustür aus Glas Ideen und Design
Suche verfeinern:
Budget
Sortieren nach:Heute beliebt
1 – 20 von 1.981 Fotos
1 von 3
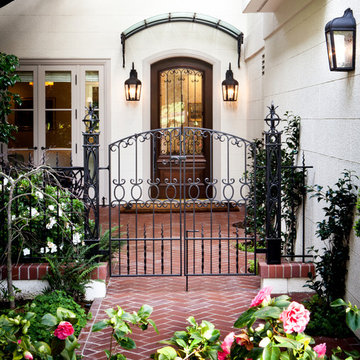
Thomas Kuoh
Große Klassische Haustür mit Einzeltür, Haustür aus Glas und weißer Wandfarbe in San Francisco
Große Klassische Haustür mit Einzeltür, Haustür aus Glas und weißer Wandfarbe in San Francisco

(c) steve keating photography
Wolf Creek View Cabin sits in a lightly treed meadow, surrounded by foothills and mountains in Eastern Washington. The 1,800 square foot home is designed as two interlocking “L’s”. A covered patio is located at the intersection of one “L,” offering a protected place to sit while enjoying sweeping views of the valley. A lighter screening “L” creates a courtyard that provides shelter from seasonal winds and an intimate space with privacy from neighboring houses.
The building mass is kept low in order to minimize the visual impact of the cabin on the valley floor. The roof line and walls extend into the landscape and abstract the mountain profiles beyond. Weathering steel siding blends with the natural vegetation and provides a low maintenance exterior.
We believe this project is successful in its peaceful integration with the landscape and offers an innovative solution in form and aesthetics for cabin architecture.
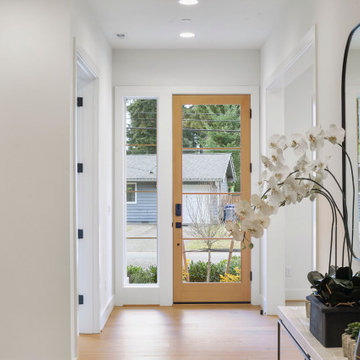
The Quinn's Entryway welcomes you with a touch of natural charm and modern sophistication. The focal point is the wooden 4-lite door, which adds warmth and character to the space. A mirror enhances the sense of openness and reflects the natural light, creating an inviting atmosphere. Light hardwood flooring complements the door and creates a seamless transition into the home. The black door hardware adds a contemporary flair and serves as a stylish accent. The Quinn's Entryway sets the tone for the rest of the home, combining elements of nature and modern design.

Großer Nordischer Eingang mit Stauraum, weißer Wandfarbe, Haustür aus Glas, dunklem Holzboden, Einzeltür und braunem Boden in New York
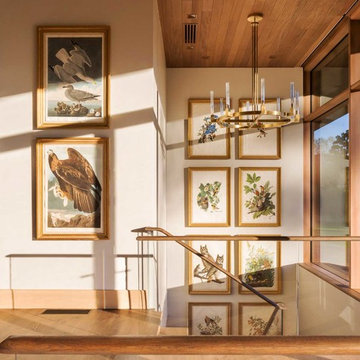
Photo: Durston Saylor
Großes Uriges Foyer mit weißer Wandfarbe, braunem Holzboden, Einzeltür und Haustür aus Glas in Atlanta
Großes Uriges Foyer mit weißer Wandfarbe, braunem Holzboden, Einzeltür und Haustür aus Glas in Atlanta

Shelby Halberg Photography
Großes Modernes Foyer mit grauer Wandfarbe, Porzellan-Bodenfliesen, Einzeltür, Haustür aus Glas und weißem Boden in Miami
Großes Modernes Foyer mit grauer Wandfarbe, Porzellan-Bodenfliesen, Einzeltür, Haustür aus Glas und weißem Boden in Miami
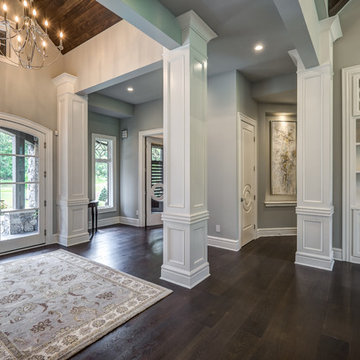
Dawn Smith Photography
Großes Klassisches Foyer mit grauer Wandfarbe, dunklem Holzboden, Doppeltür, Haustür aus Glas und braunem Boden in Cincinnati
Großes Klassisches Foyer mit grauer Wandfarbe, dunklem Holzboden, Doppeltür, Haustür aus Glas und braunem Boden in Cincinnati
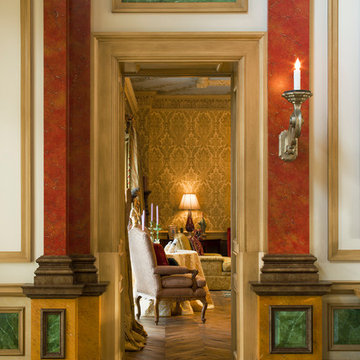
Großes Mediterranes Foyer mit weißer Wandfarbe, Travertin, Doppeltür und Haustür aus Glas in Miami

Charles Hilton Architects, Robert Benson Photography
From grand estates, to exquisite country homes, to whole house renovations, the quality and attention to detail of a "Significant Homes" custom home is immediately apparent. Full time on-site supervision, a dedicated office staff and hand picked professional craftsmen are the team that take you from groundbreaking to occupancy. Every "Significant Homes" project represents 45 years of luxury homebuilding experience, and a commitment to quality widely recognized by architects, the press and, most of all....thoroughly satisfied homeowners. Our projects have been published in Architectural Digest 6 times along with many other publications and books. Though the lion share of our work has been in Fairfield and Westchester counties, we have built homes in Palm Beach, Aspen, Maine, Nantucket and Long Island.

Martis Camp Home: Entry Way and Front Door
House built with Savant control system, Lutron Homeworks lighting and shading system. Ruckus Wireless access points. Surgex power protection. In-wall iPads control points. Remote cameras. Climate control: temperature and humidity.
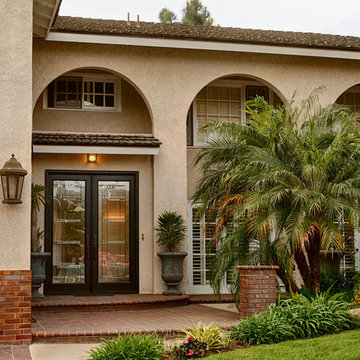
Custom Built Classic style fiberglass Double Entry Doors. Plastpro model DRS 1080 full Kensington glass with Patina Caming and factory painted black.
Emtek Melrose style entry & dummy hardware sets in oil rubbed bronze. Installed in Long Beach, CA home.

Architect: Rick Shean & Christopher Simmonds, Christopher Simmonds Architect Inc.
Photography By: Peter Fritz
“Feels very confident and fluent. Love the contrast between first and second floor, both in material and volume. Excellent modern composition.”
This Gatineau Hills home creates a beautiful balance between modern and natural. The natural house design embraces its earthy surroundings, while opening the door to a contemporary aesthetic. The open ground floor, with its interconnected spaces and floor-to-ceiling windows, allows sunlight to flow through uninterrupted, showcasing the beauty of the natural light as it varies throughout the day and by season.
The façade of reclaimed wood on the upper level, white cement board lining the lower, and large expanses of floor-to-ceiling windows throughout are the perfect package for this chic forest home. A warm wood ceiling overhead and rustic hand-scraped wood floor underfoot wrap you in nature’s best.
Marvin’s floor-to-ceiling windows invite in the ever-changing landscape of trees and mountains indoors. From the exterior, the vertical windows lead the eye upward, loosely echoing the vertical lines of the surrounding trees. The large windows and minimal frames effectively framed unique views of the beautiful Gatineau Hills without distracting from them. Further, the windows on the second floor, where the bedrooms are located, are tinted for added privacy. Marvin’s selection of window frame colors further defined this home’s contrasting exterior palette. White window frames were used for the ground floor and black for the second floor.
MARVIN PRODUCTS USED:
Marvin Bi-Fold Door
Marvin Sliding Patio Door
Marvin Tilt Turn and Hopper Window
Marvin Ultimate Awning Window
Marvin Ultimate Swinging French Door
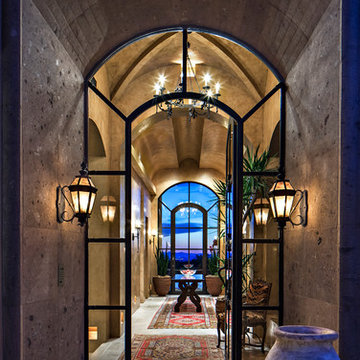
Mediterranean style entry with glass door.
Architect: Urban Design Associates
Builder: Manship Builders
Interior Designer: Billi Springer
Photographer: Thompson Photographic
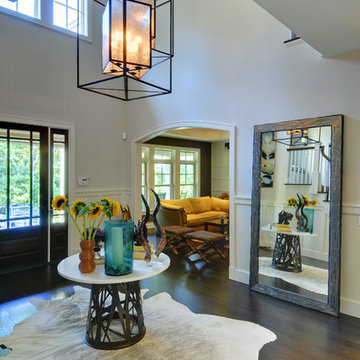
Chris Foster
Großes Modernes Foyer mit grauer Wandfarbe, dunklem Holzboden, Haustür aus Glas und Einzeltür in New York
Großes Modernes Foyer mit grauer Wandfarbe, dunklem Holzboden, Haustür aus Glas und Einzeltür in New York

With its cedar shake roof and siding, complemented by Swannanoa stone, this lakeside home conveys the Nantucket style beautifully. The overall home design promises views to be enjoyed inside as well as out with a lovely screened porch with a Chippendale railing.
Throughout the home are unique and striking features. Antique doors frame the opening into the living room from the entry. The living room is anchored by an antique mirror integrated into the overmantle of the fireplace.
The kitchen is designed for functionality with a 48” Subzero refrigerator and Wolf range. Add in the marble countertops and industrial pendants over the large island and you have a stunning area. Antique lighting and a 19th century armoire are paired with painted paneling to give an edge to the much-loved Nantucket style in the master. Marble tile and heated floors give way to an amazing stainless steel freestanding tub in the master bath.
Rachael Boling Photography

Großer Klassischer Eingang mit weißer Wandfarbe, Keramikboden, Einzeltür, buntem Boden, Korridor, Haustür aus Glas und Kassettendecke in London
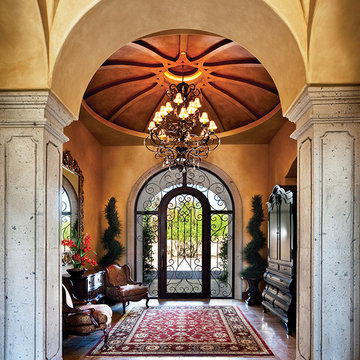
Großer Mediterraner Eingang mit Vestibül, Einzeltür und Haustür aus Glas in Phoenix
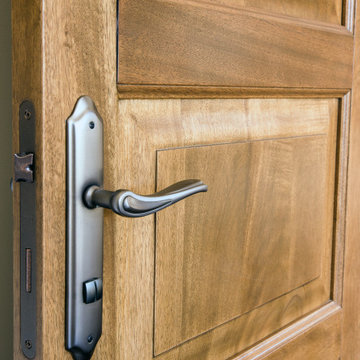
Großes Foyer mit bunten Wänden, braunem Holzboden, Einzeltür, Haustür aus Glas, braunem Boden und eingelassener Decke in San Francisco
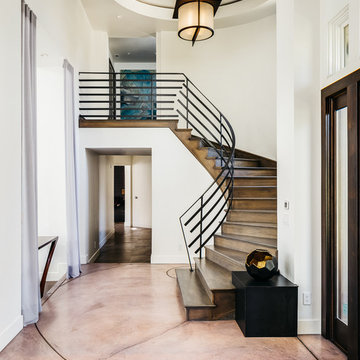
Großes Klassisches Foyer mit weißer Wandfarbe, beigem Boden, Betonboden und Haustür aus Glas in San Francisco
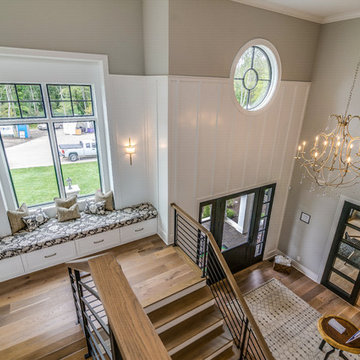
Großes Klassisches Foyer mit grauer Wandfarbe, hellem Holzboden, Einzeltür, Haustür aus Glas und braunem Boden in Cleveland
Großer Eingang mit Haustür aus Glas Ideen und Design
1