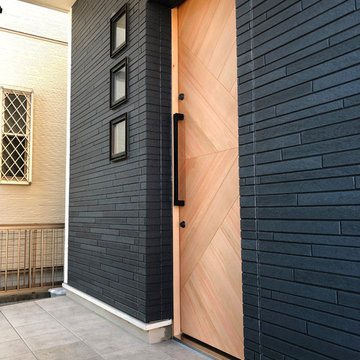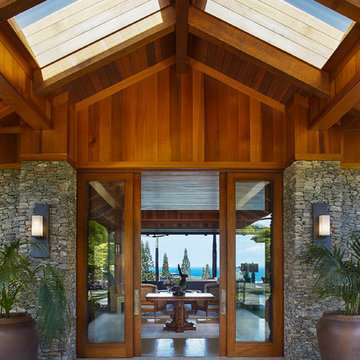Großer Eingang mit Schiebetür Ideen und Design
Suche verfeinern:
Budget
Sortieren nach:Heute beliebt
1 – 20 von 186 Fotos
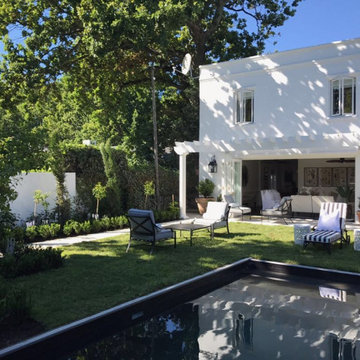
New facade renovated in a modern Edwardian style
Große Moderne Haustür mit weißer Wandfarbe, dunklem Holzboden, Schiebetür, schwarzer Haustür und schwarzem Boden in Sonstige
Große Moderne Haustür mit weißer Wandfarbe, dunklem Holzboden, Schiebetür, schwarzer Haustür und schwarzem Boden in Sonstige
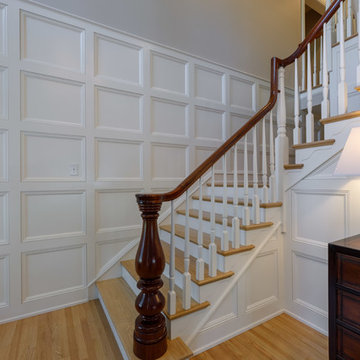
Complete renovation of a colonial home in Villanova. We installed custom millwork, moulding and coffered ceilings throughout the house. The stunning two-story foyer features custom millwork and moulding with raised panels, and mahogany stair rail and front door. The brand-new kitchen has a clean look with black granite counters and a European, crackled blue subway tile back splash. The large island has seating and storage. The master bathroom is a classic gray, with Carrera marble floors and a unique Carrera marble shower.
RUDLOFF Custom Builders has won Best of Houzz for Customer Service in 2014, 2015 2016 and 2017. We also were voted Best of Design in 2016, 2017 and 2018, which only 2% of professionals receive. Rudloff Custom Builders has been featured on Houzz in their Kitchen of the Week, What to Know About Using Reclaimed Wood in the Kitchen as well as included in their Bathroom WorkBook article. We are a full service, certified remodeling company that covers all of the Philadelphia suburban area. This business, like most others, developed from a friendship of young entrepreneurs who wanted to make a difference in their clients’ lives, one household at a time. This relationship between partners is much more than a friendship. Edward and Stephen Rudloff are brothers who have renovated and built custom homes together paying close attention to detail. They are carpenters by trade and understand concept and execution. RUDLOFF CUSTOM BUILDERS will provide services for you with the highest level of professionalism, quality, detail, punctuality and craftsmanship, every step of the way along our journey together.
Specializing in residential construction allows us to connect with our clients early in the design phase to ensure that every detail is captured as you imagined. One stop shopping is essentially what you will receive with RUDLOFF CUSTOM BUILDERS from design of your project to the construction of your dreams, executed by on-site project managers and skilled craftsmen. Our concept: envision our client’s ideas and make them a reality. Our mission: CREATING LIFETIME RELATIONSHIPS BUILT ON TRUST AND INTEGRITY.
Photo Credit: JMB Photoworks
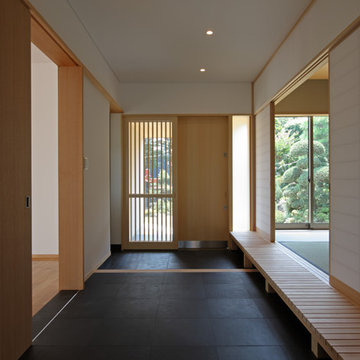
Großes Asiatisches Foyer mit weißer Wandfarbe, Schiebetür, heller Holzhaustür und schwarzem Boden in Sonstige

A sliding door view to the outdoor kitchen and patio.
Custom windows, doors, and hardware designed and furnished by Thermally Broken Steel USA.
Großer Moderner Eingang mit Korridor, bunten Wänden, braunem Holzboden, Schiebetür, Haustür aus Glas, braunem Boden, Holzdecke und Holzwänden in Salt Lake City
Großer Moderner Eingang mit Korridor, bunten Wänden, braunem Holzboden, Schiebetür, Haustür aus Glas, braunem Boden, Holzdecke und Holzwänden in Salt Lake City
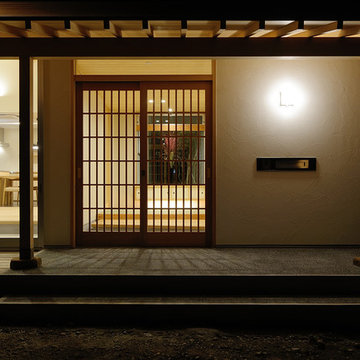
製作の格子戸を引いて玄関に入ると、正面にはアオダモとモミジの見える大きな窓があります。
玄関の軒は垂木を見せるデザインとすることで、趣の感じられる空間になりました。
Große Skandinavische Haustür mit Schiebetür, weißer Wandfarbe und hellbrauner Holzhaustür in Sonstige
Große Skandinavische Haustür mit Schiebetür, weißer Wandfarbe und hellbrauner Holzhaustür in Sonstige
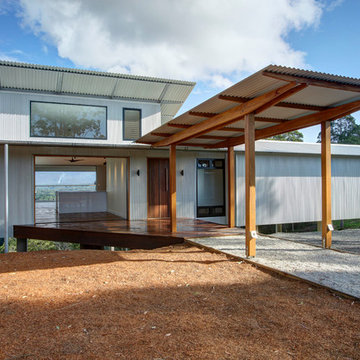
Große Moderne Haustür mit grauer Wandfarbe, braunem Holzboden, Schiebetür, hellbrauner Holzhaustür und braunem Boden in Central Coast

Großer Asiatischer Eingang mit Korridor, weißer Wandfarbe, dunklem Holzboden, Schiebetür, hellbrauner Holzhaustür, braunem Boden, Holzdecke und Holzwänden in Sonstige
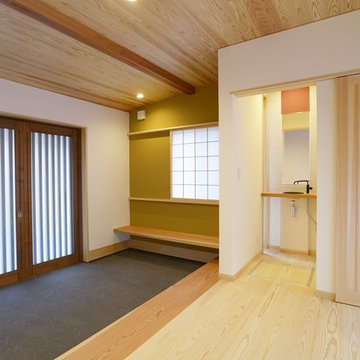
Großer Asiatischer Eingang mit Korridor, weißer Wandfarbe, Schiebetür und grauem Boden in Sonstige
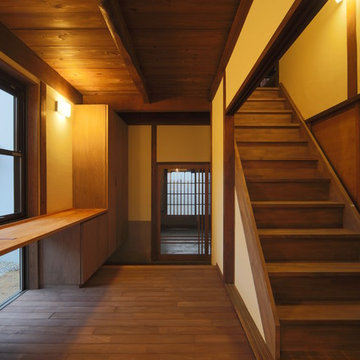
農業古民家のリノベーション 多機能化した玄関ホール
Große Asiatische Haustür mit weißer Wandfarbe, braunem Holzboden, Schiebetür, hellbrauner Holzhaustür und braunem Boden in Sonstige
Große Asiatische Haustür mit weißer Wandfarbe, braunem Holzboden, Schiebetür, hellbrauner Holzhaustür und braunem Boden in Sonstige
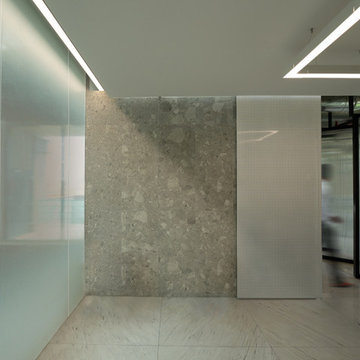
Großes Modernes Foyer mit grauer Wandfarbe, Marmorboden, Schiebetür, weißer Haustür, weißem Boden und eingelassener Decke in Rom
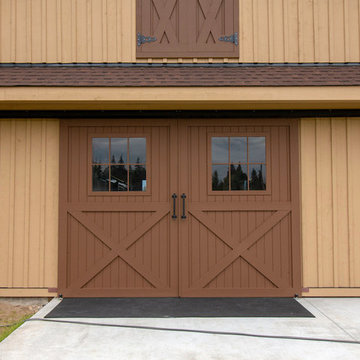
Located in Sultan, Washington this barn home houses miniature therapy horses below and a 1,296 square foot home above. The structure includes a full-length shed roof on one side that's been partially enclosed for additional storage space and access via a roll-up door. The barn level contains three 12'x12' horse stalls, a tack room and wash/groom bay. The paddocks are located off the side of the building with turnouts under a second shed roof. The rear of the building features a 12'x36' deck with 12'x12' timber framed cover. (Photos courtesy of Amsberry's Painting)
Amsberry's Painting stained and painted the structure using WoodScapes Solid Acrylic Stain by Sherwin Williams in order to give the barn home a finish that would last 8-10 years, per the client's request. The doors were painted with Pro Industrial High-Performance Acrylic, also by Sherwin Williams, and the cedar soffits and tresses were clear coated and stained with Helmsmen Waterbased Satin and Preserva Timber Oil
Photo courtesy of Amsberry's Painting
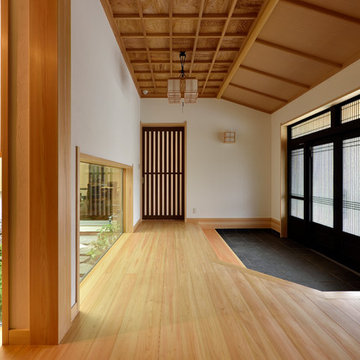
Großer Asiatischer Eingang mit Korridor, weißer Wandfarbe, hellem Holzboden, Schiebetür, schwarzer Haustür und braunem Boden in Sonstige

玄関ホール内観−3。夜景。照明は原則、間接照明とした
Großer Asiatischer Eingang mit Korridor, brauner Wandfarbe, hellem Holzboden, Schiebetür, heller Holzhaustür, braunem Boden, freigelegten Dachbalken und Holzwänden in Sonstige
Großer Asiatischer Eingang mit Korridor, brauner Wandfarbe, hellem Holzboden, Schiebetür, heller Holzhaustür, braunem Boden, freigelegten Dachbalken und Holzwänden in Sonstige
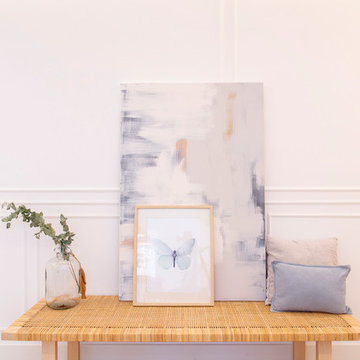
Großer Klassischer Eingang mit Korridor, weißer Wandfarbe, hellem Holzboden, Schiebetür, schwarzer Haustür und braunem Boden in Madrid
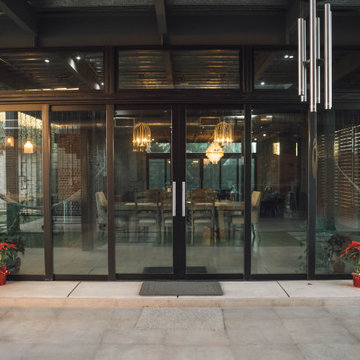
This pair of sliding doors opens conecting the interior with the extarior space in both sides of the house.
Großer Industrial Eingang mit grauer Wandfarbe, Betonboden, Haustür aus Metall, grauem Boden, Korridor, Schiebetür und freigelegten Dachbalken in Sonstige
Großer Industrial Eingang mit grauer Wandfarbe, Betonboden, Haustür aus Metall, grauem Boden, Korridor, Schiebetür und freigelegten Dachbalken in Sonstige
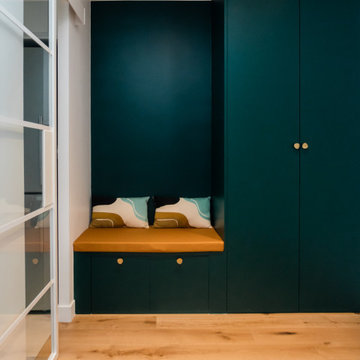
Dans l’entrée, nos artisans ont posé un sublime parquet Maison Bineau qui s’harmonise parfaitement avec la couleur vert vitaminée de la penderie tout hauteur avec banquette intégrée et les coussins colorés.
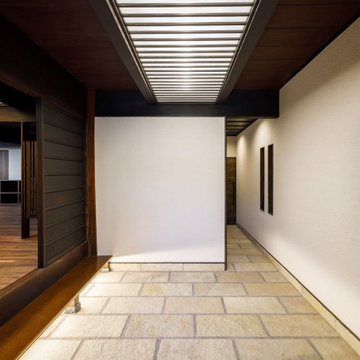
以前の玄関は物に溢れ返り散漫な状態だったので、整理して簡潔な空間に改造しました。また土間床レベル全体を嵩上げすることで土間から1階床面への上り下りを容易にしました。土間には優しい色合いの天然石を敷き詰め目地幅を大きく取って骨太のデザインとしました。照明は小梁と小梁の間を光天井とした間接照明とし式台下部にも間接照明を仕込みました。
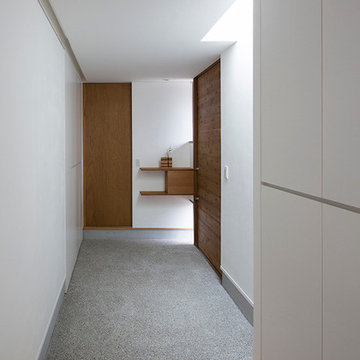
写真 | 堀 隆之
Großer Eingang mit Stauraum, weißer Wandfarbe, brauner Haustür, Schiebetür und grauem Boden in Sonstige
Großer Eingang mit Stauraum, weißer Wandfarbe, brauner Haustür, Schiebetür und grauem Boden in Sonstige
Großer Eingang mit Schiebetür Ideen und Design
1
