Großer Fitnessraum mit Indoor-Sportplatz Ideen und Design
Suche verfeinern:
Budget
Sortieren nach:Heute beliebt
1 – 20 von 291 Fotos
1 von 3

Inspired by the majesty of the Northern Lights and this family's everlasting love for Disney, this home plays host to enlighteningly open vistas and playful activity. Like its namesake, the beloved Sleeping Beauty, this home embodies family, fantasy and adventure in their truest form. Visions are seldom what they seem, but this home did begin 'Once Upon a Dream'. Welcome, to The Aurora.
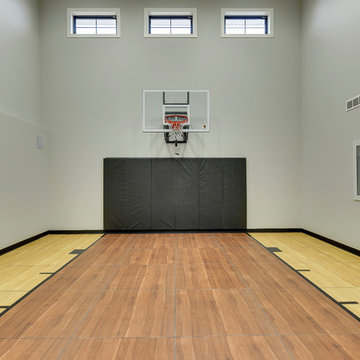
Indoor Sport Court
Großer Landhaus Fitnessraum mit Indoor-Sportplatz, grauer Wandfarbe, braunem Boden und braunem Holzboden in Minneapolis
Großer Landhaus Fitnessraum mit Indoor-Sportplatz, grauer Wandfarbe, braunem Boden und braunem Holzboden in Minneapolis

Complete restructure of this lower level. What was once a theater in this space I now transformed into a basketball court. It turned out to be the ideal space for a basketball court since the space had a awkward 6 ft drop in the old theater ....John Carlson Photography
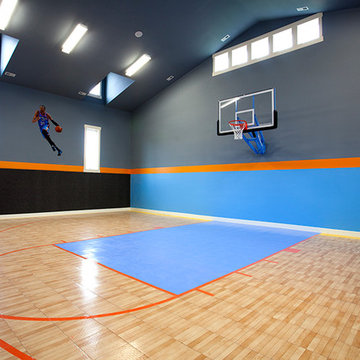
An indoor basketball court designed by Walker Home Design and originally found in their River Park house plan.
Großer Klassischer Fitnessraum mit Indoor-Sportplatz, grauer Wandfarbe und hellem Holzboden in Salt Lake City
Großer Klassischer Fitnessraum mit Indoor-Sportplatz, grauer Wandfarbe und hellem Holzboden in Salt Lake City
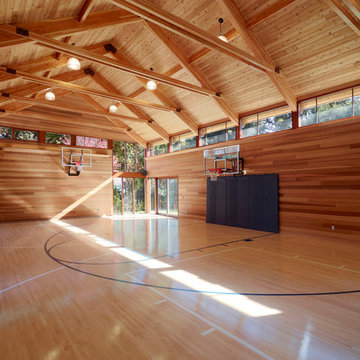
Großer Moderner Fitnessraum mit Indoor-Sportplatz, brauner Wandfarbe, hellem Holzboden und braunem Boden in Boston
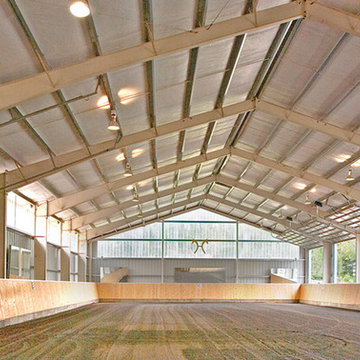
This property was developed as a private horse training and breeding facility. A post framed horse barn design is connected to a 70' x 146' engineered steel indoor arena created a tee shaped building. The barn has nine stalls, wash/groom stalls, office, and support spaces on the first floor and a laboratory and storage areas on the second floor. The office and laboratory have windows into the indoor horse riding arena design. The riding arena is day lit from roll-up glass garage doors, translucent panel clerestories, and a translucent panel gable end wall. Site layout; driveways; an outdoor arena; pastures; and a storage building with a manure bunker were also included in the property development.

Großer Klassischer Fitnessraum mit Indoor-Sportplatz, gelber Wandfarbe, hellem Holzboden und beigem Boden in New York
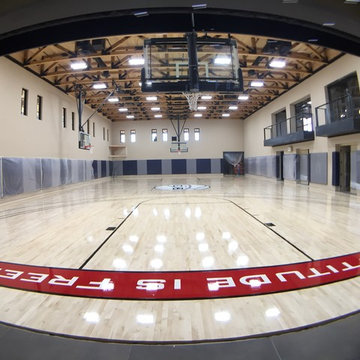
Full size basketball court installed in a custom home at Scottsdale Arizona. Sport floor was installed below grade over professional grade sub floor, natural solid maple flooring sanded, painted and finished on-site including owner's custom logo and lettering.
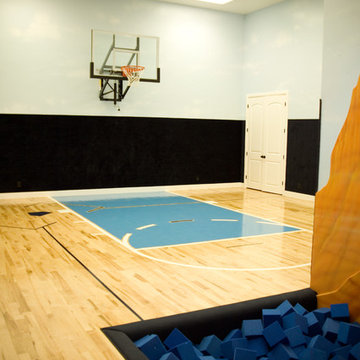
Großer Klassischer Fitnessraum mit Indoor-Sportplatz, bunten Wänden und Sperrholzboden in Salt Lake City
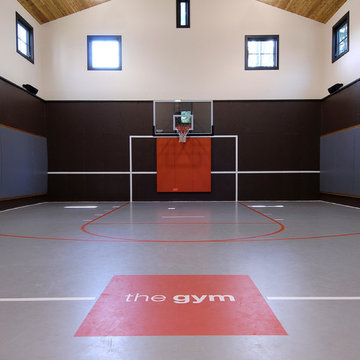
Carol Kurth Architecture, PC and Marie Aiello Design Sutdio, Peter Krupenye Photography
Großer Moderner Fitnessraum mit Indoor-Sportplatz, schwarzer Wandfarbe und Linoleum in New York
Großer Moderner Fitnessraum mit Indoor-Sportplatz, schwarzer Wandfarbe und Linoleum in New York
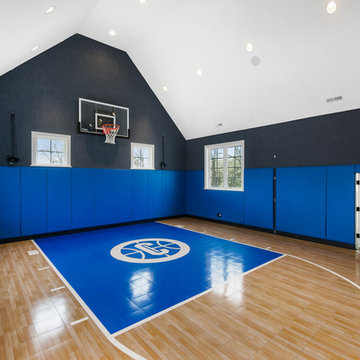
Custom Sport Court with secret room attached
Großer Klassischer Fitnessraum mit Indoor-Sportplatz, grauer Wandfarbe, hellem Holzboden und braunem Boden in Chicago
Großer Klassischer Fitnessraum mit Indoor-Sportplatz, grauer Wandfarbe, hellem Holzboden und braunem Boden in Chicago

Builder: John Kraemer & Sons | Architect: Murphy & Co . Design | Interiors: Twist Interior Design | Landscaping: TOPO | Photographer: Corey Gaffer
Großer Moderner Fitnessraum mit Indoor-Sportplatz, grauer Wandfarbe und beigem Boden in Minneapolis
Großer Moderner Fitnessraum mit Indoor-Sportplatz, grauer Wandfarbe und beigem Boden in Minneapolis

This is an amazing in-door gym with 2 Pro Dunk Platinum systems on each end making a full court. This is going to allow for a great experience for the members of the gym! This is a Pro Dunk Platinum Basketball System that was purchased in February of 2013. It was installed on a 50 ft wide by a 94 ft deep playing area in O Fallon, MO. If you would like to look all of Wallace G's photos navigate to: http://www.produnkhoops.com/photos/albums/wallace-50x94-pro-dunk-platinum-basketball-system-19

Shoot some hoops and practice your skills in your own private court. Stay fit as a family with this open space to work out and play together.
Photos: Reel Tour Media
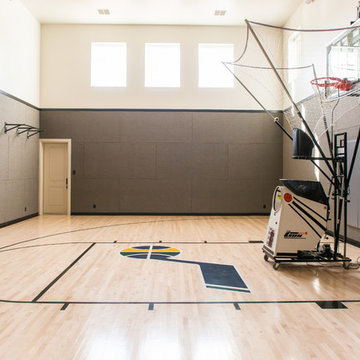
Rebecca Westover
Großer Klassischer Fitnessraum mit Indoor-Sportplatz, grauer Wandfarbe, hellem Holzboden und beigem Boden in Salt Lake City
Großer Klassischer Fitnessraum mit Indoor-Sportplatz, grauer Wandfarbe, hellem Holzboden und beigem Boden in Salt Lake City
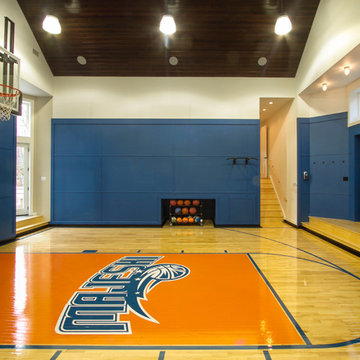
Jeff Tryon Princeton Design Collaborative
Großer Klassischer Fitnessraum mit Indoor-Sportplatz, blauer Wandfarbe und hellem Holzboden in New York
Großer Klassischer Fitnessraum mit Indoor-Sportplatz, blauer Wandfarbe und hellem Holzboden in New York
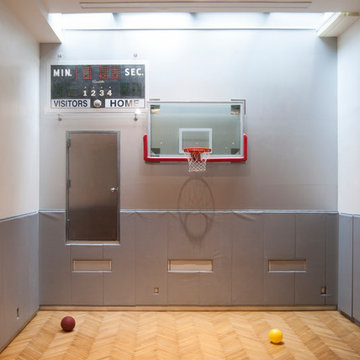
The duo's primary consideration during the design phase was to create a fully-functioning family home. "We are always thinking about our kids", Novogratz explains. "They needed a place to run around in the city, so putting the gym in was a pretty obvious solution. It may be out of the ordinary, but it is better than having your children skateboarding through the kitchen!"
The couple's oldest son, Wolfgang, is a champion basketball player. While the court provides him with a place to hone his skills, it doubles as an entertaining space. "We knew we needed to use the space efficiently so it could work for everything", says the designer. From watching movies on a retractable screen, to hosting a 40-guest Thanksgiving dinner, the gym has proved itself as a good move. It has even been a haunted house!
Adrienne DeRosa Photography
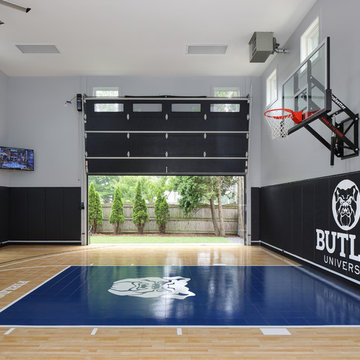
Sport Court Basketball Court
Großer Klassischer Fitnessraum mit Indoor-Sportplatz, grauer Wandfarbe, Vinylboden und blauem Boden in Milwaukee
Großer Klassischer Fitnessraum mit Indoor-Sportplatz, grauer Wandfarbe, Vinylboden und blauem Boden in Milwaukee
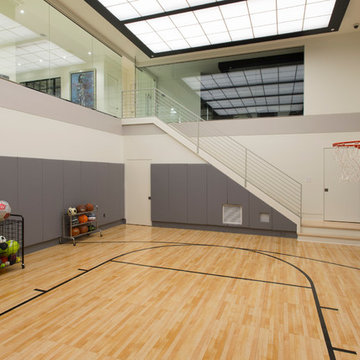
Double height basketball court
Photo by Mike Wilkinson
Großer Moderner Fitnessraum mit Indoor-Sportplatz, weißer Wandfarbe und hellem Holzboden in Washington, D.C.
Großer Moderner Fitnessraum mit Indoor-Sportplatz, weißer Wandfarbe und hellem Holzboden in Washington, D.C.
Großer Fitnessraum mit Indoor-Sportplatz Ideen und Design
1
