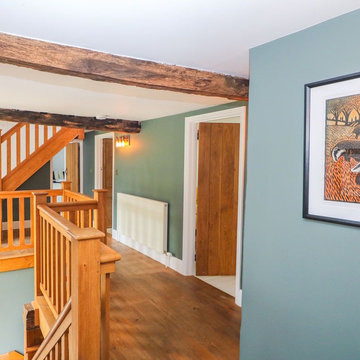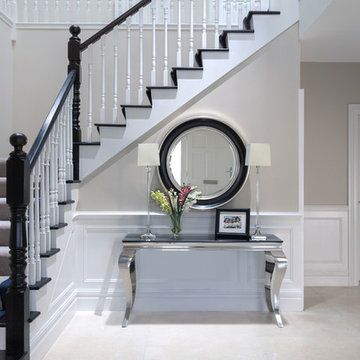Großer Flur Ideen und Design
Suche verfeinern:
Budget
Sortieren nach:Heute beliebt
1 – 20 von 17.131 Fotos
1 von 2

Photographer: Tom Crane
Großer Klassischer Flur mit blauer Wandfarbe und braunem Holzboden in Philadelphia
Großer Klassischer Flur mit blauer Wandfarbe und braunem Holzboden in Philadelphia

Located in Whitefish, Montana near one of our nation’s most beautiful national parks, Glacier National Park, Great Northern Lodge was designed and constructed with a grandeur and timelessness that is rarely found in much of today’s fast paced construction practices. Influenced by the solid stacked masonry constructed for Sperry Chalet in Glacier National Park, Great Northern Lodge uniquely exemplifies Parkitecture style masonry. The owner had made a commitment to quality at the onset of the project and was adamant about designating stone as the most dominant material. The criteria for the stone selection was to be an indigenous stone that replicated the unique, maroon colored Sperry Chalet stone accompanied by a masculine scale. Great Northern Lodge incorporates centuries of gained knowledge on masonry construction with modern design and construction capabilities and will stand as one of northern Montana’s most distinguished structures for centuries to come.

Nathan Schroder Photography
BK Design Studio
Großer Klassischer Flur mit weißer Wandfarbe und Travertin in Dallas
Großer Klassischer Flur mit weißer Wandfarbe und Travertin in Dallas

A hallway was notched out of the large master bedroom suite space, connecting all three rooms in the suite. Since there were no closets in the bedroom, spacious "his and hers" closets were added to the hallway. A crystal chandelier continues the elegance and echoes the crystal chandeliers in the bathroom and bedroom.
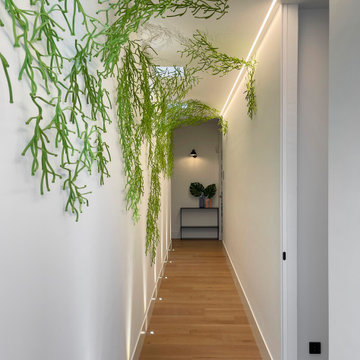
Pasillo largo y estrecho al que dotamos de vida mediante un gran ventanal, claraboyas en el techo, focos en el suelo y una gran cantidad de algas de Vitra.
Long and narrow corridor that we bring to life through a large window, skylights in the ceiling, spotlights on the floor and a large amount of Vitra algae.

Custom commercial woodwork by WL Kitchen & Home.
For more projects visit our website wlkitchenandhome.com
.
.
.
#woodworker #luxurywoodworker #commercialfurniture #commercialwoodwork #carpentry #commercialcarpentry #bussinesrenovation #countryclub #restaurantwoodwork #millwork #woodpanel #traditionaldecor #wedingdecor #dinnerroom #cofferedceiling #commercialceiling #restaurantciling #luxurydecoration #mansionfurniture #custombar #commercialbar #buffettable #partyfurniture #restaurantfurniture #interirdesigner #commercialdesigner #elegantbusiness #elegantstyle #luxuryoffice
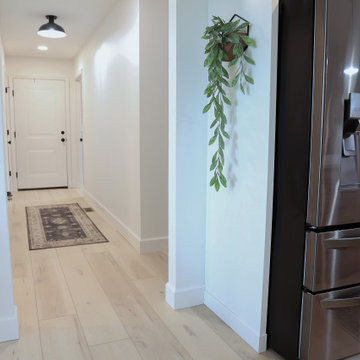
Clean and bright vinyl planks for a space where you can clear your mind and relax. Unique knots bring life and intrigue to this tranquil maple design. With the Modin Collection, we have raised the bar on luxury vinyl plank. The result is a new standard in resilient flooring. Modin offers true embossed in register texture, a low sheen level, a rigid SPC core, an industry-leading wear layer, and so much more.
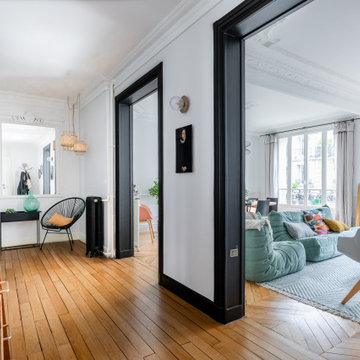
Großer Moderner Flur mit weißer Wandfarbe, hellem Holzboden und braunem Boden in Paris

Gut renovation of a hallway featuring french doors in an Upper East Side Co-Op Apartment by Bolster Renovation in New York City.
Großer Klassischer Flur mit weißer Wandfarbe, dunklem Holzboden, braunem Boden und Holzdielendecke in New York
Großer Klassischer Flur mit weißer Wandfarbe, dunklem Holzboden, braunem Boden und Holzdielendecke in New York
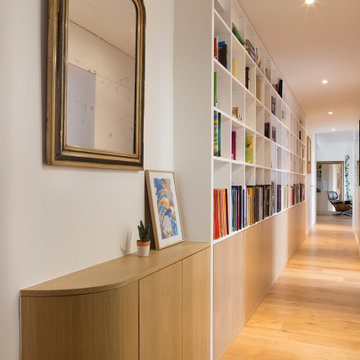
Großer Moderner Flur mit weißer Wandfarbe, hellem Holzboden und beigem Boden in Paris
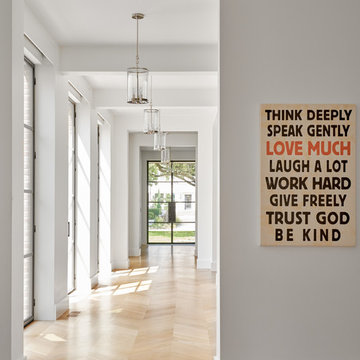
Großer Klassischer Flur mit weißer Wandfarbe, braunem Holzboden und braunem Boden in Dallas

The upstairs catwalk overlooks into the two-story great room.
Großer Moderner Flur mit weißer Wandfarbe, braunem Holzboden und grauem Boden in Seattle
Großer Moderner Flur mit weißer Wandfarbe, braunem Holzboden und grauem Boden in Seattle

Großer Klassischer Flur mit beiger Wandfarbe, Porzellan-Bodenfliesen und buntem Boden in London

Photography by Vernon Wentz of Ad Imagery
Großer Mid-Century Flur mit beiger Wandfarbe, braunem Holzboden und braunem Boden in Dallas
Großer Mid-Century Flur mit beiger Wandfarbe, braunem Holzboden und braunem Boden in Dallas
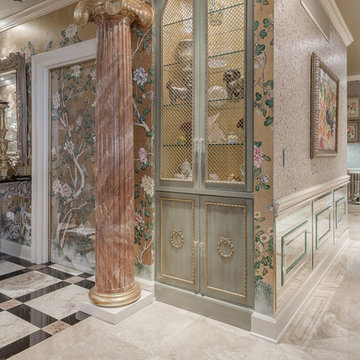
Interior Designer: Interiors by Shilah
Photographer: David Sibbitt of Sibbitt Wernert
Großer Klassischer Flur mit bunten Wänden und beigem Boden in Tampa
Großer Klassischer Flur mit bunten Wänden und beigem Boden in Tampa
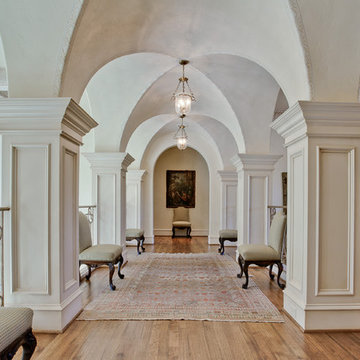
Up Gallery Hall
Großer Mediterraner Flur mit beiger Wandfarbe und braunem Holzboden in Dallas
Großer Mediterraner Flur mit beiger Wandfarbe und braunem Holzboden in Dallas
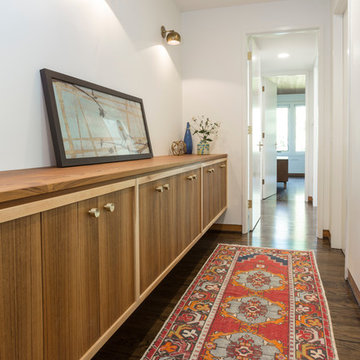
Großer Mid-Century Flur mit weißer Wandfarbe, dunklem Holzboden und braunem Boden in Portland
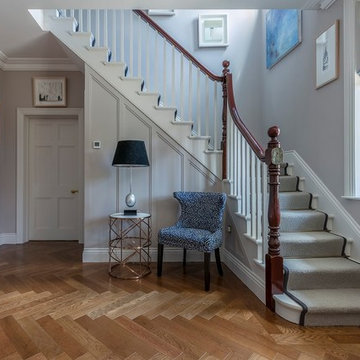
This beautiful hallway features stunning herringbone engineered oak wood floors from TileStyle, Dublin.
Photography by Daragh Muldowney
Großer Klassischer Flur in Dublin
Großer Klassischer Flur in Dublin
Großer Flur Ideen und Design
1
