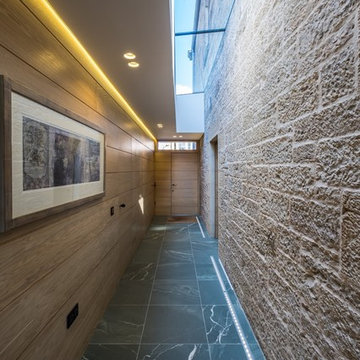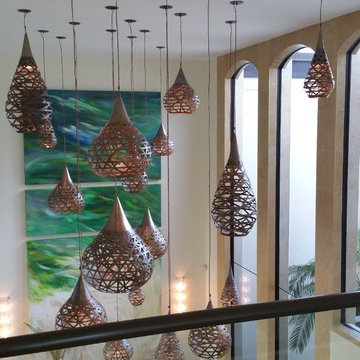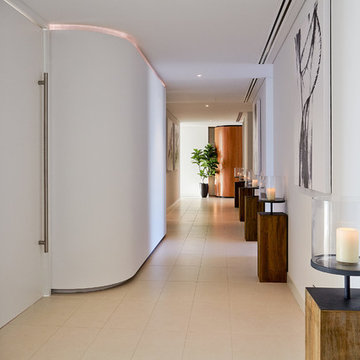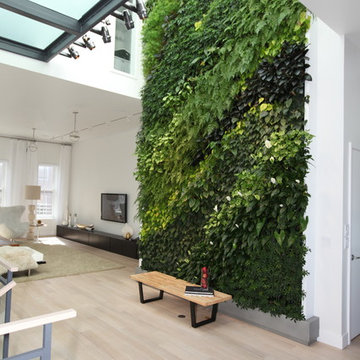Großer Flur Ideen und Design
Suche verfeinern:
Budget
Sortieren nach:Heute beliebt
61 – 80 von 17.131 Fotos
1 von 2
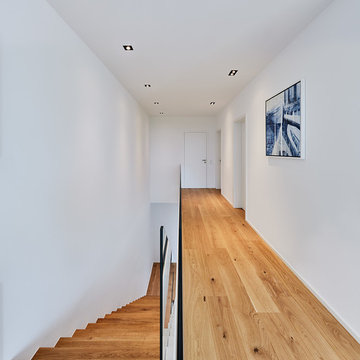
Architektur: @ Klaus Maes, Bornheim / www.klausmaes.de
Fotografien: © Philip Kistner / www.philipkistner.com
Großer Nordischer Flur mit weißer Wandfarbe, braunem Holzboden und braunem Boden in Düsseldorf
Großer Nordischer Flur mit weißer Wandfarbe, braunem Holzboden und braunem Boden in Düsseldorf
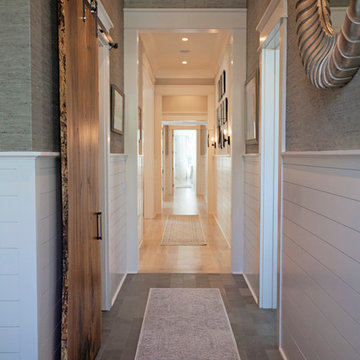
Abby Caroline Photography
Großer Landhausstil Flur mit bunten Wänden und Schieferboden in Atlanta
Großer Landhausstil Flur mit bunten Wänden und Schieferboden in Atlanta
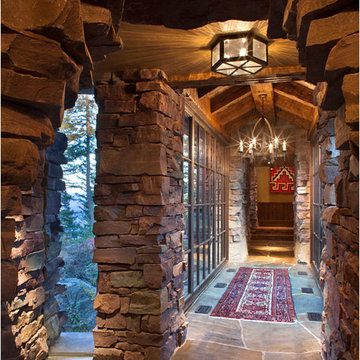
Located in Whitefish, Montana near one of our nation’s most beautiful national parks, Glacier National Park, Great Northern Lodge was designed and constructed with a grandeur and timelessness that is rarely found in much of today’s fast paced construction practices. Influenced by the solid stacked masonry constructed for Sperry Chalet in Glacier National Park, Great Northern Lodge uniquely exemplifies Parkitecture style masonry. The owner had made a commitment to quality at the onset of the project and was adamant about designating stone as the most dominant material. The criteria for the stone selection was to be an indigenous stone that replicated the unique, maroon colored Sperry Chalet stone accompanied by a masculine scale. Great Northern Lodge incorporates centuries of gained knowledge on masonry construction with modern design and construction capabilities and will stand as one of northern Montana’s most distinguished structures for centuries to come.
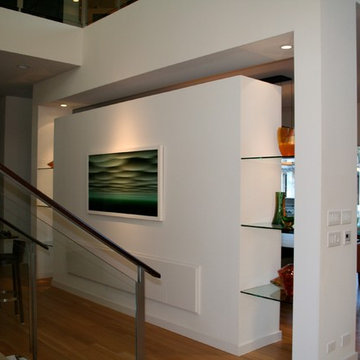
Großer Moderner Flur mit weißer Wandfarbe, braunem Holzboden und braunem Boden in Dallas

Stunning panelled staircase and hallway in a fully renovated Lodge House in the Strawberry Hill Gothic Style. c1883 Warfleet Creek, Dartmouth, South Devon. Colin Cadle Photography, Photo Styling by Jan

Großer Klassischer Flur mit weißer Wandfarbe, Marmorboden und beigem Boden in New York

Foyer in Modern Home
Großer Moderner Flur mit weißer Wandfarbe, Schieferboden und grauem Boden in Sonstige
Großer Moderner Flur mit weißer Wandfarbe, Schieferboden und grauem Boden in Sonstige
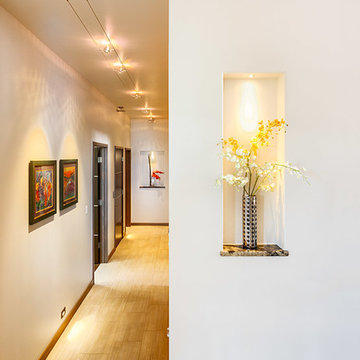
Durango, CO | Marona Photography
Großer Moderner Flur mit weißer Wandfarbe und Keramikboden in Denver
Großer Moderner Flur mit weißer Wandfarbe und Keramikboden in Denver
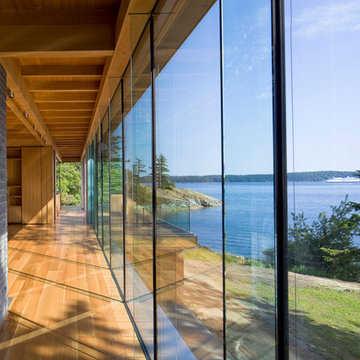
Living Room with View
Photo by Ivan Hunter
Großer Moderner Flur mit braunem Holzboden, braunem Boden und grauer Wandfarbe in Vancouver
Großer Moderner Flur mit braunem Holzboden, braunem Boden und grauer Wandfarbe in Vancouver
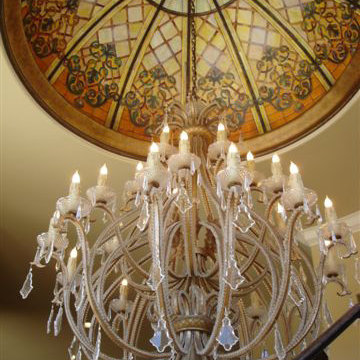
Susan P. Berry of Classical Home Design, Inc. designed the interior architecture, lighting and finishes for this Street of Dreams Luxury home. A faux stain glass dome was hand painted over the stair, based on an existing stain glass dome in Italy. Gold finish crystal chandelier. Custom designed wrought iron.

Who says green and sustainable design has to look like it? Designed to emulate the owner’s favorite country club, this fine estate home blends in with the natural surroundings of it’s hillside perch, and is so intoxicatingly beautiful, one hardly notices its numerous energy saving and green features.
Durable, natural and handsome materials such as stained cedar trim, natural stone veneer, and integral color plaster are combined with strong horizontal roof lines that emphasize the expansive nature of the site and capture the “bigness” of the view. Large expanses of glass punctuated with a natural rhythm of exposed beams and stone columns that frame the spectacular views of the Santa Clara Valley and the Los Gatos Hills.
A shady outdoor loggia and cozy outdoor fire pit create the perfect environment for relaxed Saturday afternoon barbecues and glitzy evening dinner parties alike. A glass “wall of wine” creates an elegant backdrop for the dining room table, the warm stained wood interior details make the home both comfortable and dramatic.
The project’s energy saving features include:
- a 5 kW roof mounted grid-tied PV solar array pays for most of the electrical needs, and sends power to the grid in summer 6 year payback!
- all native and drought-tolerant landscaping reduce irrigation needs
- passive solar design that reduces heat gain in summer and allows for passive heating in winter
- passive flow through ventilation provides natural night cooling, taking advantage of cooling summer breezes
- natural day-lighting decreases need for interior lighting
- fly ash concrete for all foundations
- dual glazed low e high performance windows and doors
Design Team:
Noel Cross+Architects - Architect
Christopher Yates Landscape Architecture
Joanie Wick – Interior Design
Vita Pehar - Lighting Design
Conrado Co. – General Contractor
Marion Brenner – Photography
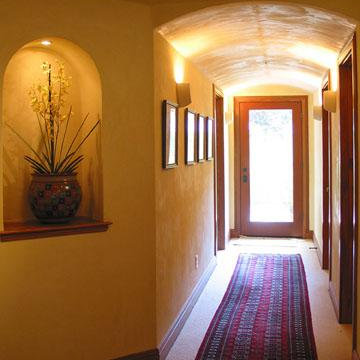
Lower hallway in bedroom wing with octagonal vestibule and arched ceilings.
Großer Mediterraner Flur mit gelber Wandfarbe, Teppichboden und beigem Boden in San Francisco
Großer Mediterraner Flur mit gelber Wandfarbe, Teppichboden und beigem Boden in San Francisco
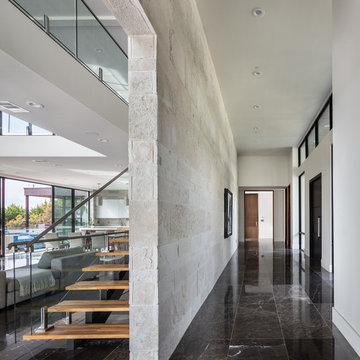
Großer Moderner Flur mit beiger Wandfarbe, Marmorboden und schwarzem Boden in Austin
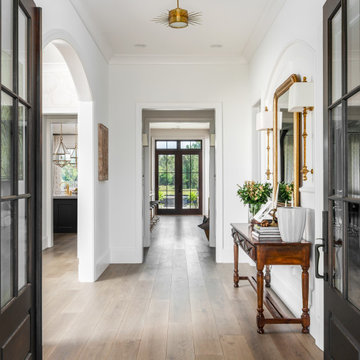
Photography: Garett + Carrie Buell of Studiobuell/ studiobuell.com
Großer Klassischer Flur mit weißer Wandfarbe, braunem Holzboden und braunem Boden in Nashville
Großer Klassischer Flur mit weißer Wandfarbe, braunem Holzboden und braunem Boden in Nashville
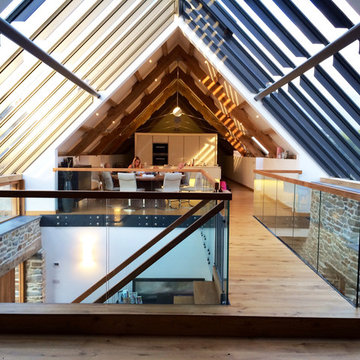
Stunning view of landing balustrade with large pitched windows to both sides
Großer Moderner Flur mit brauner Wandfarbe und braunem Holzboden in Cornwall
Großer Moderner Flur mit brauner Wandfarbe und braunem Holzboden in Cornwall
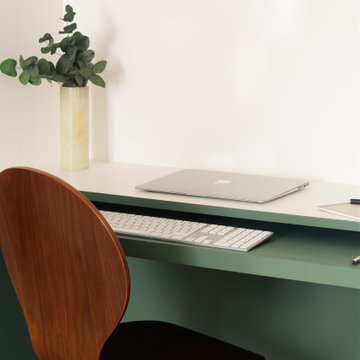
En peignant le soubassement de la bibliothèque en vert, nous avons créé un point visuel qui guide le regard vers le fond de l’appartement où se trouve le dressing.
Cette utilisation de la couleur aide à créer une sensation de profondeur et de perspective, tout en unifiant visuellement les différents espaces.
Pour renforcer cette impression de profondeur, nous avons utilisez la même peinture verte mais cette fois-ci en bande verticale. Cela donne l'illusion que le plafond est plus haut et élargit visuellement l'espace.
Großer Flur Ideen und Design
4
