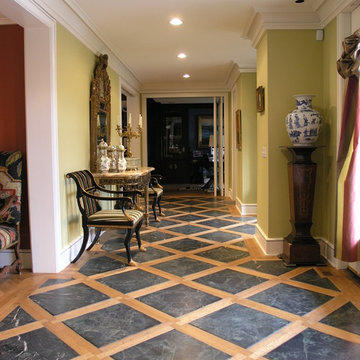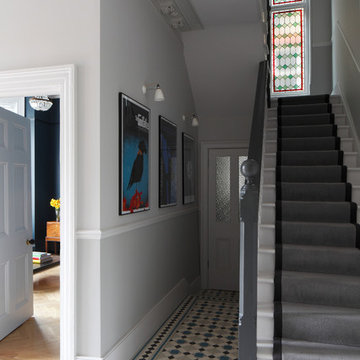Großer Flur mit grüner Wandfarbe Ideen und Design
Sortieren nach:Heute beliebt
1 – 20 von 244 Fotos
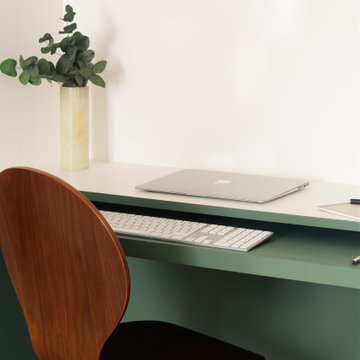
En peignant le soubassement de la bibliothèque en vert, nous avons créé un point visuel qui guide le regard vers le fond de l’appartement où se trouve le dressing.
Cette utilisation de la couleur aide à créer une sensation de profondeur et de perspective, tout en unifiant visuellement les différents espaces.
Pour renforcer cette impression de profondeur, nous avons utilisez la même peinture verte mais cette fois-ci en bande verticale. Cela donne l'illusion que le plafond est plus haut et élargit visuellement l'espace.

Rustic yet refined, this modern country retreat blends old and new in masterful ways, creating a fresh yet timeless experience. The structured, austere exterior gives way to an inviting interior. The palette of subdued greens, sunny yellows, and watery blues draws inspiration from nature. Whether in the upholstery or on the walls, trailing blooms lend a note of softness throughout. The dark teal kitchen receives an injection of light from a thoughtfully-appointed skylight; a dining room with vaulted ceilings and bead board walls add a rustic feel. The wall treatment continues through the main floor to the living room, highlighted by a large and inviting limestone fireplace that gives the relaxed room a note of grandeur. Turquoise subway tiles elevate the laundry room from utilitarian to charming. Flanked by large windows, the home is abound with natural vistas. Antlers, antique framed mirrors and plaid trim accentuates the high ceilings. Hand scraped wood flooring from Schotten & Hansen line the wide corridors and provide the ideal space for lounging.
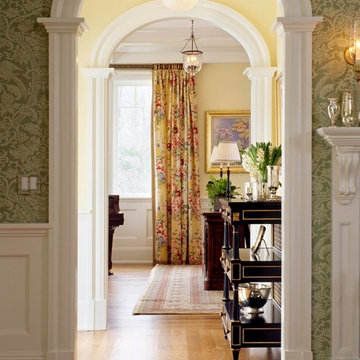
Sam Gray
Großer Klassischer Flur mit grüner Wandfarbe und braunem Holzboden in Boston
Großer Klassischer Flur mit grüner Wandfarbe und braunem Holzboden in Boston
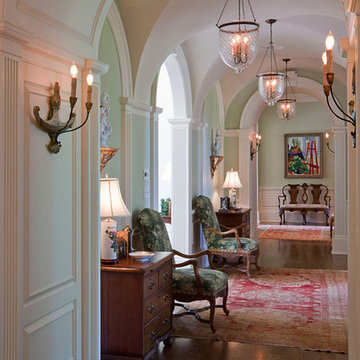
James Lockheart photo
Großer Klassischer Flur mit grüner Wandfarbe und dunklem Holzboden in Louisville
Großer Klassischer Flur mit grüner Wandfarbe und dunklem Holzboden in Louisville
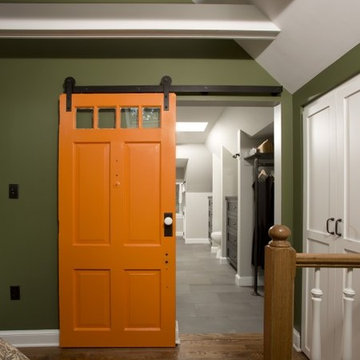
Four Brothers LLC
Großer Industrial Flur mit grüner Wandfarbe, braunem Holzboden und braunem Boden in Washington, D.C.
Großer Industrial Flur mit grüner Wandfarbe, braunem Holzboden und braunem Boden in Washington, D.C.
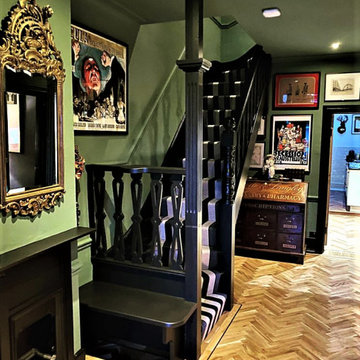
WOOD
- Oak Parquet
- Chevron/ Zig Zag pattern
- Ground Floor Flat in Edwardian house
Image 1/1
Großer Rustikaler Flur mit grüner Wandfarbe, braunem Holzboden und braunem Boden in Hertfordshire
Großer Rustikaler Flur mit grüner Wandfarbe, braunem Holzboden und braunem Boden in Hertfordshire
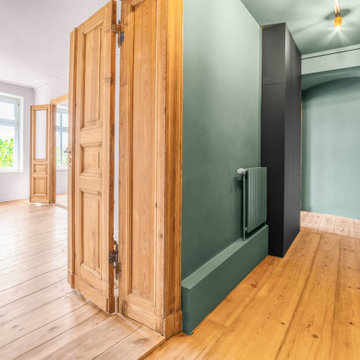
Viel Stauraum in Einbaumöbel. Möbelfronten aus grünem Linoleum, Altbau
Flügeltüren
Garderobe
Großer Moderner Schmaler Flur mit grüner Wandfarbe und hellem Holzboden in Berlin
Großer Moderner Schmaler Flur mit grüner Wandfarbe und hellem Holzboden in Berlin
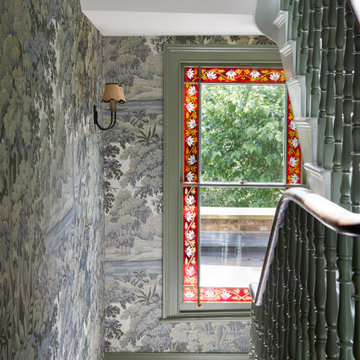
Großer Klassischer Flur mit grüner Wandfarbe, dunklem Holzboden, grünem Boden und Tapetenwänden in London

Reforma integral Sube Interiorismo www.subeinteriorismo.com
Biderbost Photo
Großer Klassischer Flur mit grüner Wandfarbe, Laminat, beigem Boden und Tapetenwänden in Sonstige
Großer Klassischer Flur mit grüner Wandfarbe, Laminat, beigem Boden und Tapetenwänden in Sonstige
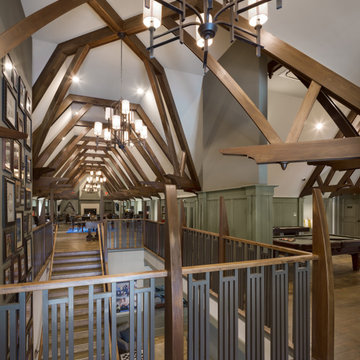
2017 NAHB Best in American Living Awards Gold Award for Student Housing
2016 American Institute of Building Design ARDA American Residential Design Awards GRAND ARDA for Multi-Family of the Year

A hallway was notched out of the large master bedroom suite space, connecting all three rooms in the suite. Since there were no closets in the bedroom, spacious "his and hers" closets were added to the hallway. A crystal chandelier continues the elegance and echoes the crystal chandeliers in the bathroom and bedroom.
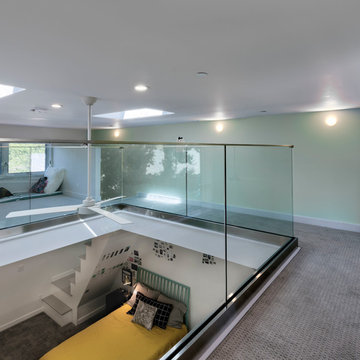
Millennial style open hall, with a glass floor overlooking the downstairs bedroom. Glass balcony and sky lights all around allowing natural light to flow freely from top to down
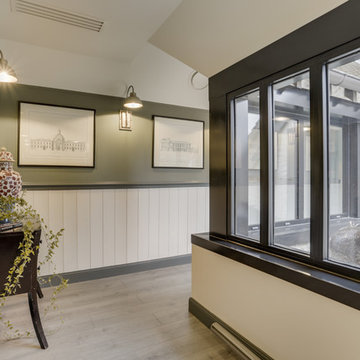
Großer Klassischer Flur mit grüner Wandfarbe, Laminat und grauem Boden in Paris
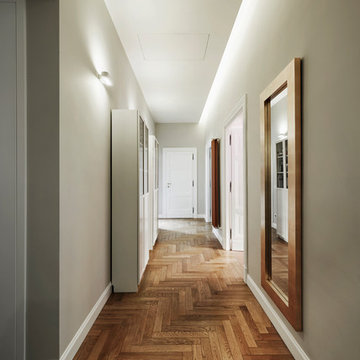
Großer Klassischer Flur mit grüner Wandfarbe, braunem Holzboden und braunem Boden in Rom
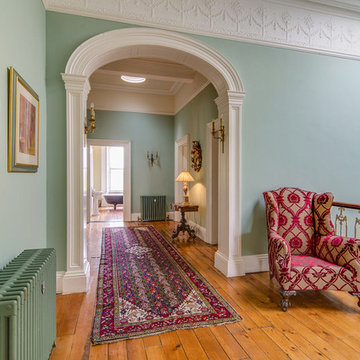
Gary Quigg Photography
Großer Klassischer Flur mit grüner Wandfarbe und hellem Holzboden in Belfast
Großer Klassischer Flur mit grüner Wandfarbe und hellem Holzboden in Belfast
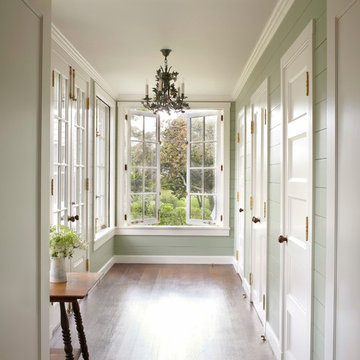
Rear entrance
Großer Maritimer Flur mit grüner Wandfarbe und dunklem Holzboden in Boston
Großer Maritimer Flur mit grüner Wandfarbe und dunklem Holzboden in Boston
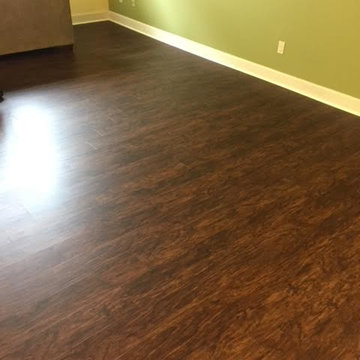
Großer Klassischer Flur mit grüner Wandfarbe, Vinylboden und braunem Boden in Sonstige
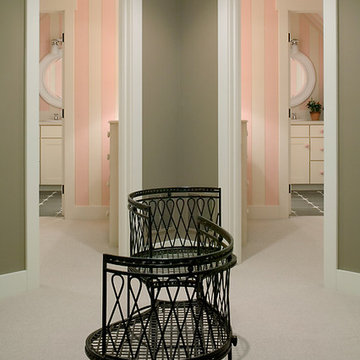
Packed with cottage attributes, Sunset View features an open floor plan without sacrificing intimate spaces. Detailed design elements and updated amenities add both warmth and character to this multi-seasonal, multi-level Shingle-style-inspired home. Columns, beams, half-walls and built-ins throughout add a sense of Old World craftsmanship. Opening to the kitchen and a double-sided fireplace, the dining room features a lounge area and a curved booth that seats up to eight at a time. When space is needed for a larger crowd, furniture in the sitting area can be traded for an expanded table and more chairs. On the other side of the fireplace, expansive lake views are the highlight of the hearth room, which features drop down steps for even more beautiful vistas. An unusual stair tower connects the home’s five levels. While spacious, each room was designed for maximum living in minimum space.
Großer Flur mit grüner Wandfarbe Ideen und Design
1
